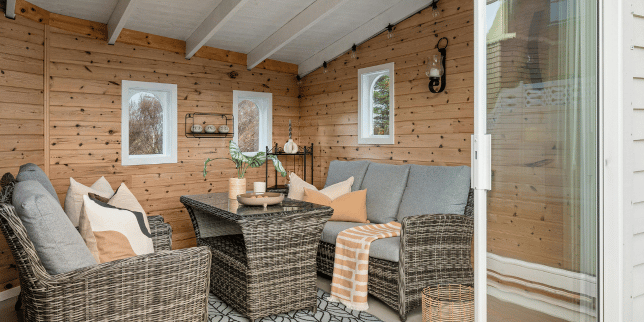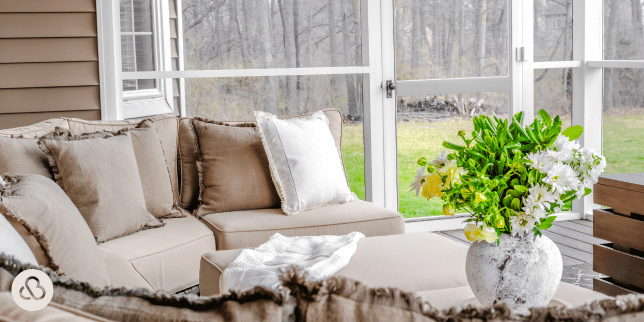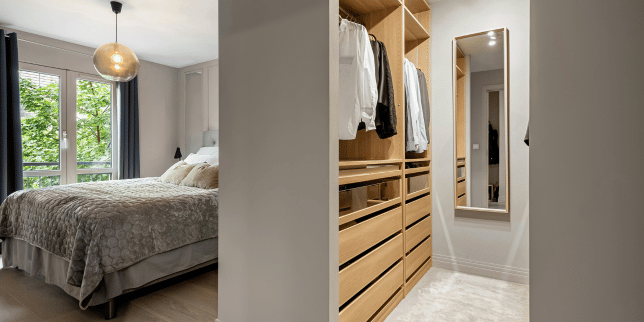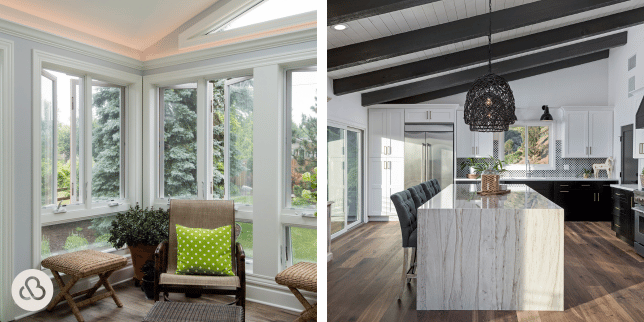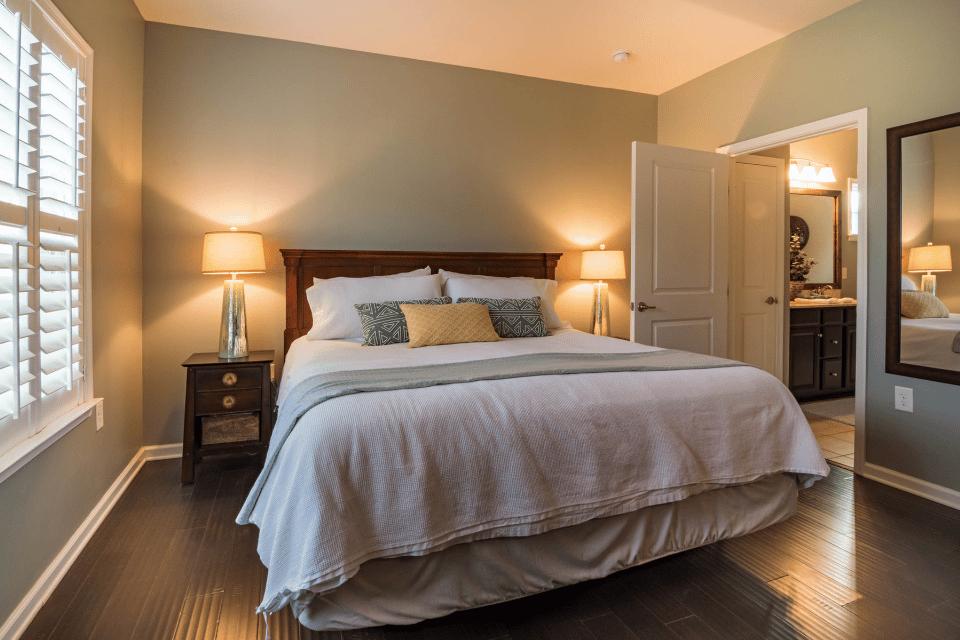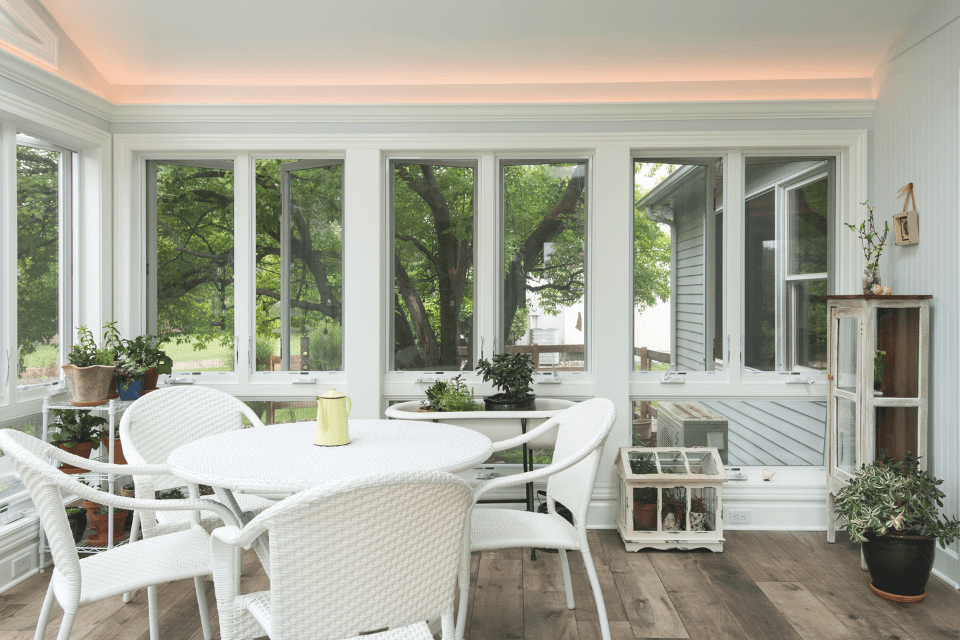5 Types of Home Additions You Can Build in Michigan
January 4th, 2024
4 min read

Are you considering expanding your home, but the options overwhelm you? Adding bedrooms, setting up a home office, or making a light-enriched sunroom can be exciting but also a bit overwhelming.
With our 15+ years of remodeling experience, we know each type of addition has its own challenges.
We get it—figuring out where to put the new space, following safety rules, and making lots of decisions can be tricky without the right help.
In this article, we explore various types of home additions:
- Additional Bedrooms
- Home Offices or Workspaces
- Sunrooms
- Garages
- Attic Additions
Whether you're seeking functionality, comfort, or a seamless blend of indoor and outdoor spaces, we promise to provide you with the knowledge necessary to make informed decisions:
1. Additional Bedrooms: Navigating Complexity
Deciding to add more bedrooms to your home is a choice that needs careful thinking. Figuring out where these bedrooms will be is important. It means dealing with challenges, like making sure everything follows safety rules. For bedrooms in the basement, having egress windows is required—they're a key safety feature, giving a safe way to get out if needed.
Adding another floor to your home will create additional complexities. Here are several steps to take before building your second-story addition:
- Foundation Strength: Is your foundation strong enough to hold the additional weight and structure?
- Access Points: How will the foot traffic in your home change with the additional living space? Do you need to add a second staircase and move the previous one, or are you satisfied with your current design?
- Exterior Curb Appeal: A second-story addition will upgrade the exterior appearance of your home, contributing to its aesthetic. Your goal should be seamlessly incorporating your new living space from the outside, not just the inside.
2. Home Offices or Workspaces: Designing for Productivity
Creating a home addition that works well for a home office needs careful thinking about design and function. Remodeling experts understand the need for home offices and can adjust home additions accordingly.
By planning where things go, putting desks in good spots, and sorting out electrical needs early, you can create a space that boosts productivity and fits a home office into your existing structure.
Selecting the perfect location for your new home office involves a thoughtful approach that goes beyond mere placement. Strategic choices can significantly impact your ability to focus and enhance your overall work-from-home experience.
Consider positioning your home office in a quiet corner away from high-traffic areas to minimize distractions. Natural light fosters productivity, so aim for a location that allows ample sunlight. Our decades of experience have taught us that a well-lit space not only improves your mood but also positively influences your work efficiency.
Additionally, the proximity to essential amenities like bathrooms and kitchen facilities should be factored in for convenience. Adding design elements that contribute to focus is equally essential. Incorporating soundproofing materials or creating a designated workspace with minimal visual distractions can significantly boost concentration levels.
3. Sunrooms: Embracing the Outdoors, Indoors
Three-Season Rooms: Basking in the Elements
Three-season room additions are a great mix of indoor comfort and outdoor charm. They're about 100 to 200 square feet and have screens, so you can enjoy a breeze while staying sheltered from the weather.
These rooms are perfect for warmer months, offering a peaceful spot that feels like you're outdoors. You can also customize them to fit your style, making a cozy space for relaxation and enjoyment.
Four-Season Rooms: Year-Round Comfort
Four-season rooms are a great choice if you want a comfy space in your home all year. They're about the same size as three-season rooms, but the big difference is they have heating for winter and sometimes cooling for summer.
Ensuring the heating and cooling systems (HVAC) work well is important; your remodeling partner should check to see if it's possible. The aim is to have a room that's warm in winter, cool in summer, and comfortable all year round.
4. Garages: Expanding Storage and Functionality
Adding a garage involves a careful process, starting with a site survey to know where you can build (Disclaimer: All home addition projects require a site survey). Knowing local rules is essential.
The time it takes for the project to be completed is about the same as other additions, but it can change based on things like electrical work and finishes.
Garages offer more than just storage; they can also be versatile family room spaces that make your home more functional and look better.
5. Attic Addition: Elevating Your Living Space
Transforming your attic into a functional living space is a savvy choice that maximizes your home's potential. Remodeling experts carefully think about the details of the roof to make sure the new attic space is sturdy and can handle different weather conditions. They also add dormers, which are structures extending from the roof, to allow the room to have higher ceilings, which means more head height.
This method isn't just about making more room; it's about creating a new, attractive living area without significantly changing the structure. By using parts of your home that already exist, like the roof, the construction becomes simpler, resulting in a smooth addition.
You can build an upgraded attic that meets your needs and adds value to your home. The outcome is a well-planned and good-looking expansion that improves your home's overall interior design and usefulness.
Next Steps to Building Your Michigan Home Addition
As you embarked on this exploration of home additions, your initial quest was fueled by a desire for more space, enhanced functionality, or perhaps a touch of luxury. The questions that spurred this journey were likely rooted in the challenges of envisioning and implementing these changes seamlessly within your home.
Throughout this article, we've explored several exciting home additions – from additional bedrooms and home offices to sunrooms, garages, and attic expansions. Each type comes with its own considerations, complexities, and potential solutions. You've gained insights into the factors influencing their feasibility, costs, and impact on your daily living.
With over 15 years of remodeling experience, we’ve completed hundreds of home addition projects. From sunrooms to additional bedrooms, we understand what it takes to build a structure that satisfies your design and lifestyle needs.
If you find yourself inspired and ready to embark on a home addition project, we invite you to contact our team of experts. With a proven process and a commitment to excellence, we are poised to transform your aspirations into well-executed plans. Contact us today and take the next step toward home improvement and enhancing your lifestyle.
Now that you know what kind of home additions you can build, let’s explore how Custom Built will approach your project, how much your project will cost, and how to upgrade your home addition:
- Dream, Design, and Build: Our Remodeling Process - This guide details how we at Custom Built will approach your remodeling project.
- How Much Does a Home Addition Cost at Custom Built? - Explore the costs behind the home additions you just learned about, complete with essential factors influencing the price.
- 5 Top Ways to Upscale Your Home Addition in Lansing, MI - From heated flooring to skylights, this article explores how to elevate your home addition and create an elegant living space for years.
Christine is the Lead Designer at Custom Built, bringing over 10 years of experience in custom homes, full interior remodels, and landscape design from design-build firms in Oregon and Michigan. A University of Michigan Taubman College graduate, she develops initial concepts, floor plans, curated selections, and detailed construction documents, turning clients’ visions into expertly crafted realities while staying aligned with Custom Built’s mission to positively impact the community.
Topics:







