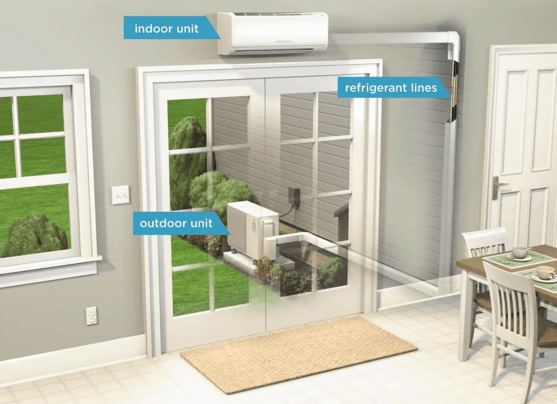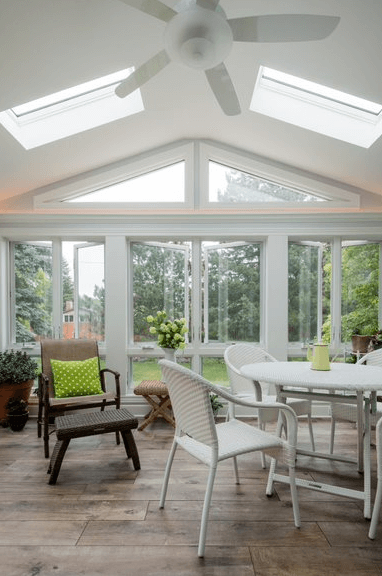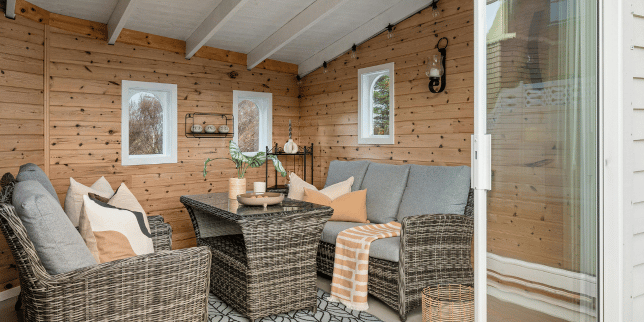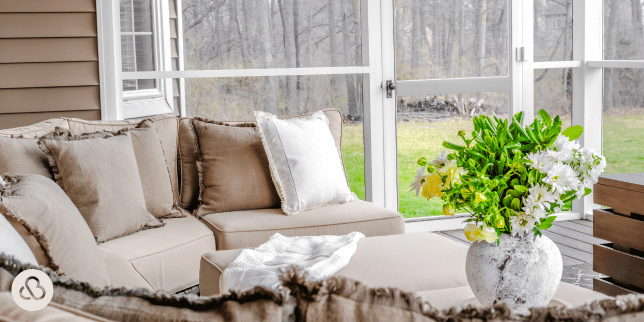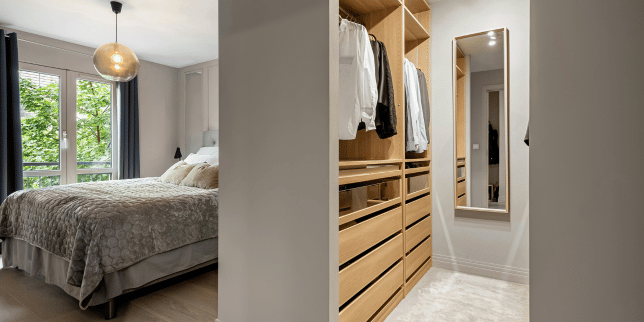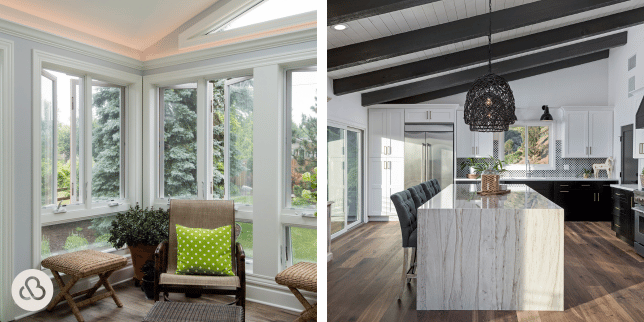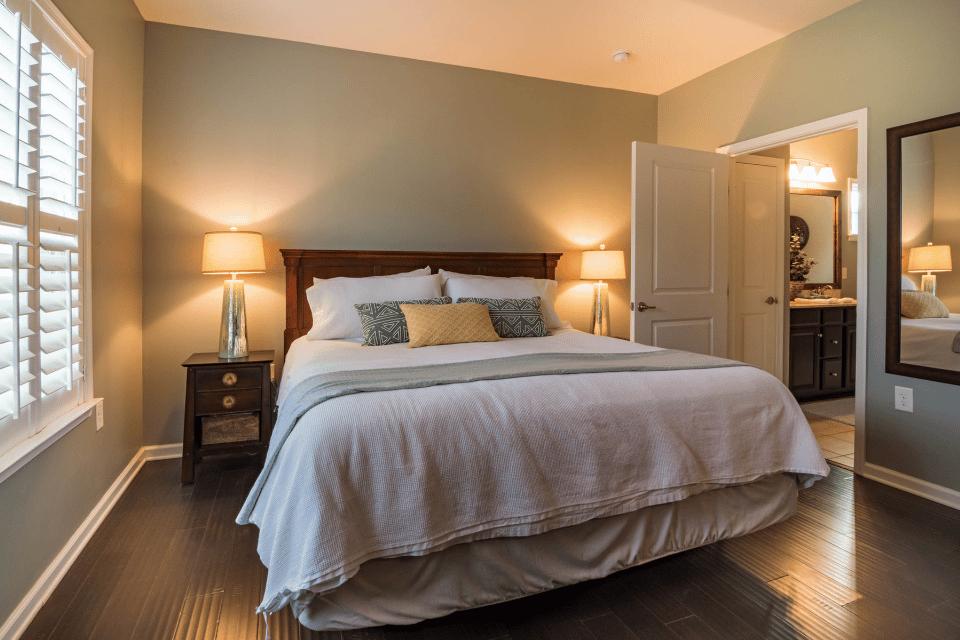5 Top Ways to Upscale Your Home Addition in Lansing, MI
February 6th, 2023
4 min read
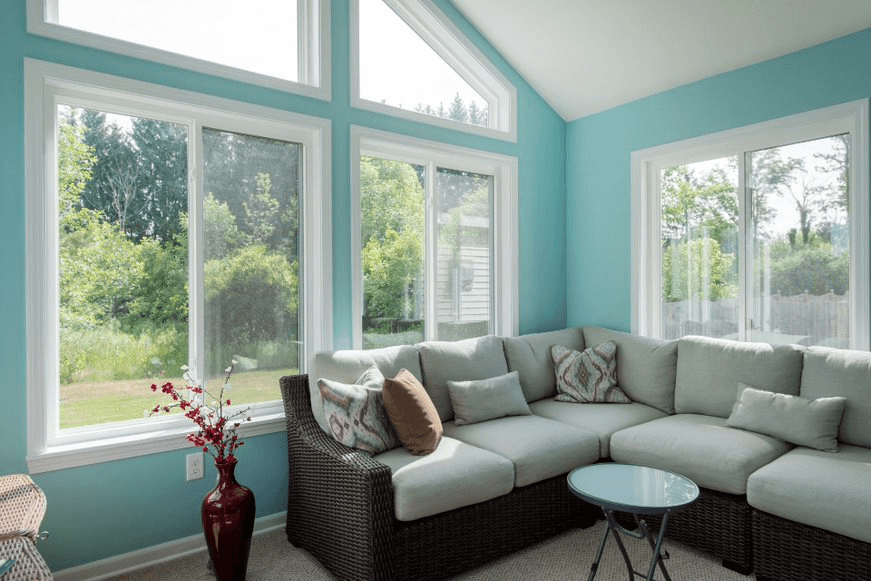
A question we are often asked by our clients is, “What options are available to make my home addition more luxurious?” Without knowing the design elements available for your home addition, you’ll find it impossible to give your space the wow factor you’re looking for.
As a premier home remodeling company in the Mid-Michigan area, we have years of experience designing and building beautiful home spaces that leave an impression. We love working with clients to take their homes to the next level with creative features and stylish elements.
In this article, you’ll learn the top 5 ways to upscale your home addition project. You’ll understand the pros and cons of each so you can choose the exact right elements to enhance your space and lifestyle.
5 top ways to upscale your home addition
1. Mini-split heating and cooling system
A mini-split is an independent heating and cooling system that allows you to control the temperature in specific rooms and spaces of your home, such as your home addition.
It’s a fantastic design idea for your home addition, especially if your new space will be used often. You’ll be able to adjust the temperature without needing to change it throughout your entire home.
Pros of a mini-split heating and cooling system
- Energy efficiency: Heating and cooling a single area requires much less energy than your entire house.
- Easy Installation: Unlike traditional HVAC systems that connect to your home’s existing duct system, a mini-split system is completely independent which makes installation much easier.
- Multiple output options: Mini-splits are available with varying output levels to fit the size of your home addition.
- Temperature zone control: You have complete temperature control with your mini-split. You may want your home addition cooler than the rest of your home in the summer. With a mini-split, you can do that.
Cons of a mini-split heating and cooling system
- Appearance: Some mini-splits require a visible indoor unit that is bulky and may not fit the style of your home addition.
- Maintenance: Regular maintenance for a mini-split system is needed to keep the system running efficiently. This includes cleaning the system’s filter which is easy to do on your own. An annual inspection of your system is also recommended by an HVAC professional to make sure your system is operating efficiently.
- Efficiency in extreme temperatures: As outside temperatures get too hot or too cold, the mini-split system will lose efficiency. It may need to constantly run to keep the inside temperature comfortable.
2. In-floor radiant heating
If your remodeling project includes tile flooring, in-floor radiant heating is a fantastic option to make your home addition more comfortable.
Heated electric mats are laid out under flooring and heat from the floor up to enhance your level of comfort.
In-floor radiant heating in your home addition can be turned on and off as needed to avoid unnecessary energy consumption.
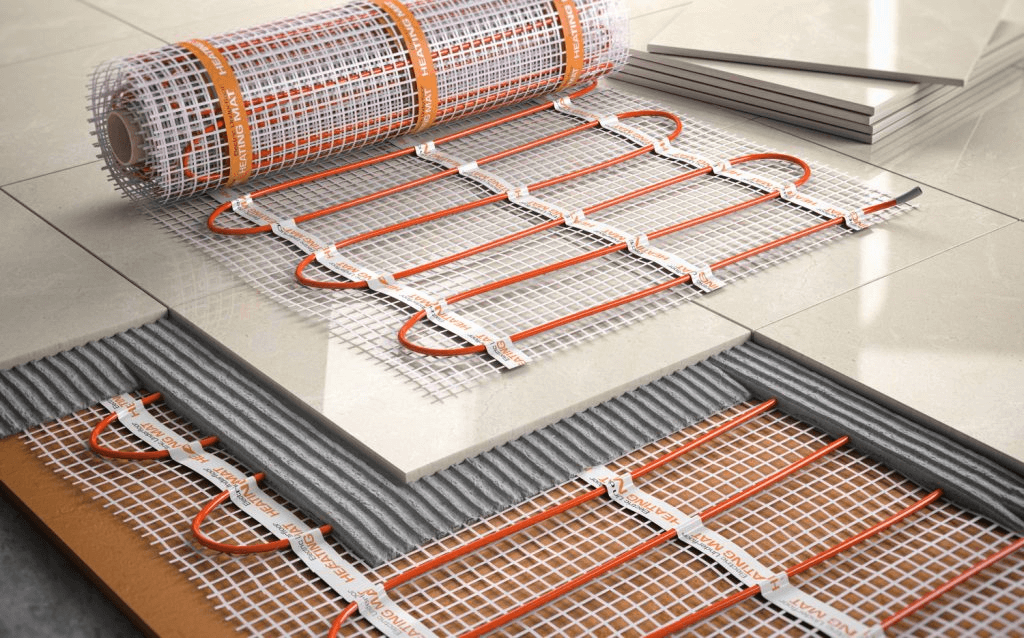
Pros of in-floor radiant heating
- No maintenance: Once the system is installed there is no maintenance required to keep it running smoothly.
- Uniform heating: Unlike an air circulation heating system, in-floor heating is spread evenly throughout your space.
Cons of in-floor radiant heating
- Slow heat transfer: It will take a few minutes for your system to “warm up” and for you to feel the heat through your floor.
- Disruptive remodeling process: If you’re remodeling rather than building new, your existing flooring would need to be removed since the heating system is installed underneath.
- Incompatible with some types of floors: If your space is being installed with other types of flooring such as LVT, carpeting, or hardwood, it’s advised to avoid installing radiant heat. The heating element may void the warranty for such flooring systems.
3. First-floor primary bedroom
Perhaps you’re looking for more privacy, want to open up guest space, increase the value of your home, or create an option for aging in place. Adding a first-floor primary bedroom is a fantastic home addition project that will enhance your space in any of these ways.
In addition to a primary bedroom, bathroom and laundry facilities can be added to upscale your first-floor home addition.
Pros of a first-floor primary bedroom
- Can be customized: A first-floor bedroom can be designed specifically for your size and style needs.
- Will increase your home’s value: Adding a primary bedroom to your home will increase its value and make it more attractive for resale.
- Will create additional room for guests: You will have more room in your home for friends and family.
Cons of a first-floor primary bedroom
- Cost variation: The costs for your home addition will vary depending on the size and scope of your project.
- Zoning restrictions: The size of your home addition may be limited by your local zoning rules.
- More space to cool and heat: Adding square footage to your home means your heating and cooling costs will be higher.
4. Skylights
Natural light, brought in by skylights, enhances the feel of your environment.
Skylights can be custom-sized to fit your needs as well as designed with an opening function to bring fresh air into your space.
Pros of skylights
- Enhance aesthetics: Skylights are beautiful additions and will fit the style needs of many different kinds of spaces.
- Brighten spaces: Skylights bring in natural light which brightens a room without needing to turn on a light switch.
- Ventilate with fresh air: A skylight with an opening function will bring fresh air into your space.
Cons of skylights
- Potentially leaky: If a skylight isn’t installed properly, you may have water leaks months or even years after installation.
- Not energy efficient: A skylight is less insulated than a ceiling which makes heat loss much more likely. You may find that your energy costs go up with a skylight.
5. Oversized patio doors and windows
Similar to skylights, adding larger patio doors and windows will make your home addition more stylish & open.
To enhance your outdoor experience, consider adding a deck or patio with a seamless transition between the inside and outside spaces of your home.
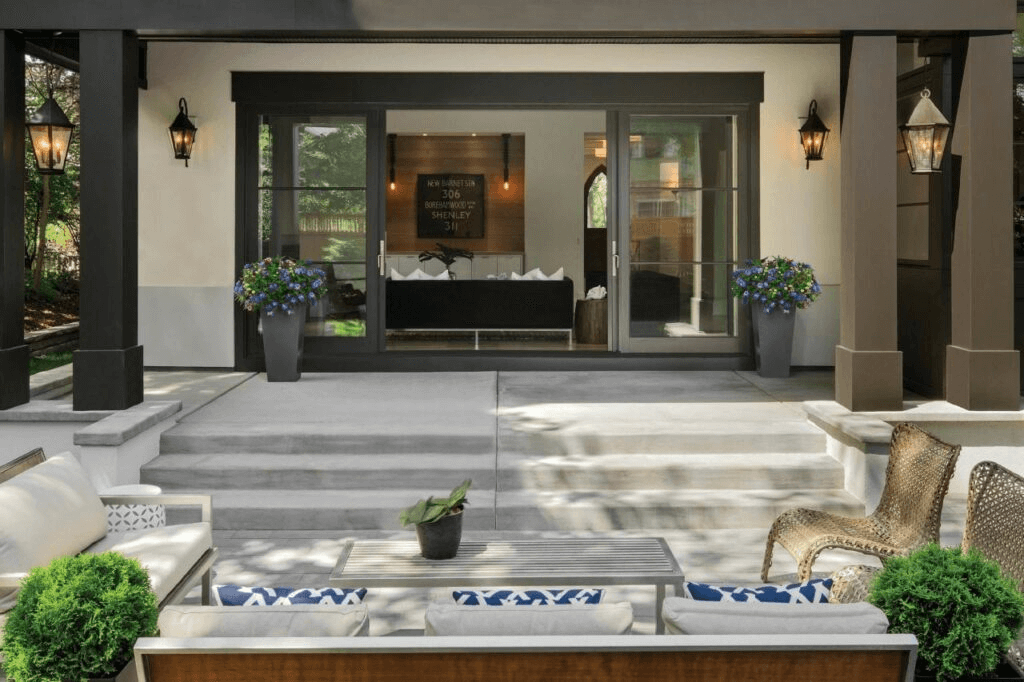
Pros of oversized patio doors and windows
- Aesthetically pleasing: Oversized patio doors and windows are very visually appealing. They brighten the inside space and provide a classy transition between the inside and outside.
- Highly functional: You will find that you’ll use these doors very often in the summertime to freshen the inside of your home as they also function as a stylish entry point to your patio or deck.
- Entirely customizable: Patio doors can be customized to fit the size and style of your space.
Cons of oversized patio doors and windows
- Energy inefficient: Patio doors and windows are not as insulated as walls, so your energy bills may be higher after installing them.
- Difficult to measure and install: Unless you’re an expert, professional measurements are necessary to ensure a proper fit for the installation of your patio doors.
Next steps for building your upscaled home addition
Building a home addition without researching enhanced design ideas available to you can mean you don’t get what you’re truly looking for in your space.
You don’t want to miss out on design elements that will take your space to the next level. Now that you’re familiar with these top 5 ideas, you can get to creating the elegant space you want.
As a remodeler with decades of shared experience building beautiful home additions that leave an impression, we transform your ideas into stylish realities.
Want to see if Custom Built is the right contractor for your home addition? Book an appointment with our project development advisors. They’d be happy to discuss your project with you.
To learn more about building your home addition or remodeling your home, check out the following articles:
Michael brings over 2 decades of building and remodeling experience to his position as the Owner and Visionary of Custom Built. Michael’s passion to make an impact on the home building industry has led him to serve for over ten years at the local and state Home Builders Association, culminating as President of the HBA of Michigan in 2020.
Topics:


