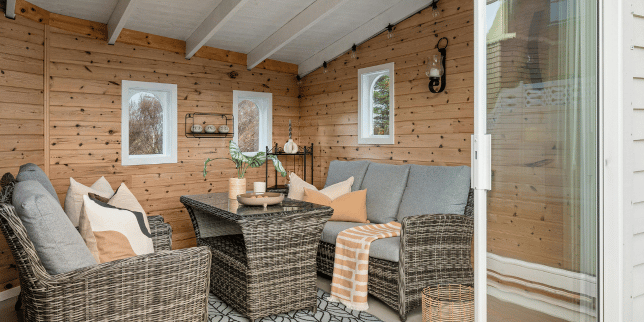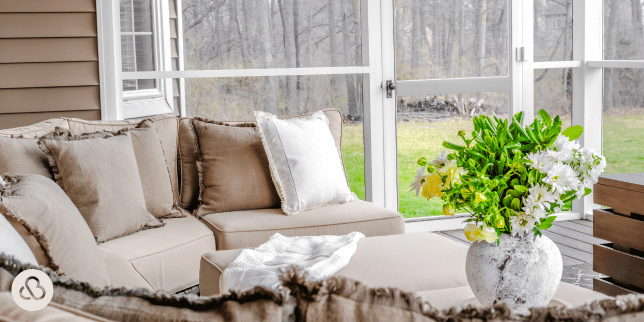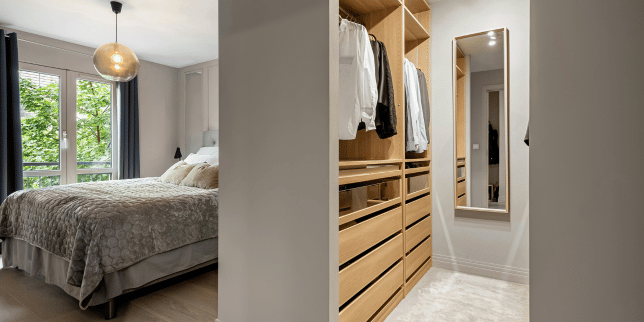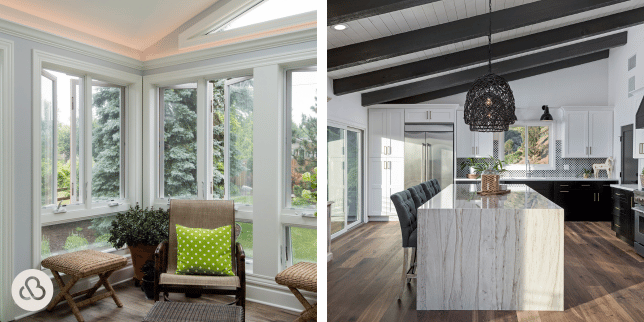In-Law Suites: Designing a Functional and Comfortable Space for Your Family
October 17th, 2024
6 min read
By Aaron King
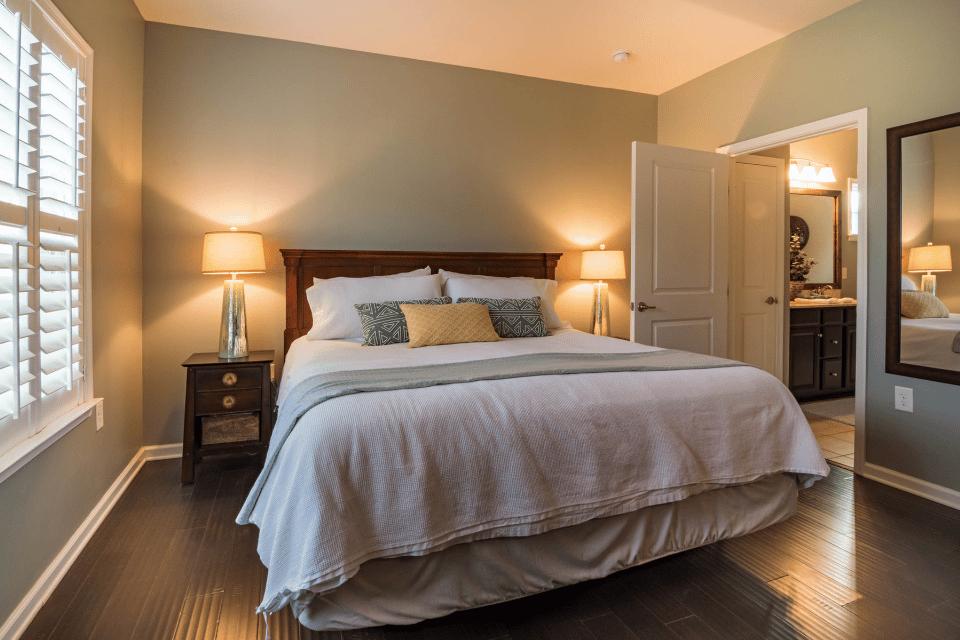
When caring for aging family members, designing a functional and comfortable in-law suite can make all the difference. You want a welcoming space that meets their current and future needs. Without proper planning, you could face costly renovations to accommodate mobility issues or accessibility challenges. It’s important to get it right the first time so your loved ones can age in place comfortably and safely.
We know the balance between functionality and design, and we're here to ensure your project meets those goals. At Custom Built, we understand how crucial it is to design an in-law suite that offers comfort and independence. With over 15 years of experience, we’ve helped families create spaces that allow their loved ones to live with dignity while still being close by.
In this article, you’ll learn the eight key considerations for designing an in-law suite:
- Layout for Comfort and Functionality
- Accessibility Features for Aging-in-Place
- Privacy and Independence
- Natural Light and Ventilation
- Flexible Design for Future Needs
- Durable and Low-Maintenance Materials
- Technology for Consistent Safety and Security
- Personalized Design
1. Layout for Comfort and Functionality
The layout is the foundation of any successful in-law suite. You’ll want to design the space with future needs in mind. For example, wider doorways (36 inches) allow for easy wheelchair access if needed.
Even if mobility isn’t a concern right now, planning for the possibility will save you from making expensive alterations later (i.e., floor plan reconfigurations, bathroom upgrades, etc.). Make sure there’s enough space to maneuver around furniture like beds, tables, and dressers. This keeps the suite comfortable yet functional.
Key Design Considerations:
- Accessible Closet Space: Include closets with lower rods and easy-to-reach shelving for ease of use.
- Single-Level Layout: Avoid stairs and opt for a single-level design. This will accommodate future mobility challenges.
- Open-Concept Design: An open floor plan can make the space feel larger and help with mobility by reducing obstacles.
2. Accessibility Features for Aging-in-Place
It’s essential to consider accessibility when designing an in-law suite. Hard flooring, like wood or vinyl, is easier to navigate with a wheelchair or walker than carpeting, making movement difficult.
Additionally, incorporating features like ramps, grab bars, and adequate lighting ensures your loved ones can live independently. Ensuring these elements are part of your design upfront means you won’t have to rebuild or retrofit the space later.
Key Design Considerations:
- Adjustable Counter Heights: Consider lower or adjustable countertops for easy access.
- Roll-In Showers: A curbless shower makes getting in and out easier, especially for someone with limited mobility.
- Lever-Style Door Handles: Install handles instead of round knobs. This will make opening doors easier for individuals with arthritis or limited hand strength.
3. Privacy and Independence
While having your family close is important, privacy is also essential. A separate entrance allows your loved ones to come and go as they please without walking through your home.
If they can prepare their meals, a small kitchen or kitchenette gives them the independence they desire. It’s also a good idea to include a private bathroom and a sitting area where they can relax without staying in their bedroom all day.
Key Design Considerations:
- Soundproofing: Use soundproofing materials between walls to give your loved ones a sense of privacy and reduce noise.
- Private Outdoor Access: Add a small patio or deck area outside their entrance so they have an outdoor space for relaxation.
- Separate HVAC Control: Provide them with their own heating and cooling controls so they can manage their comfort independently.
4. Natural Light and Ventilation
Natural light can impact mood using large windows—like bay windows—that are perfect for bringing in sunlight. Seniors appreciate the opportunity to sit and enjoy the view outside, and a bright, airy space feels much more welcoming.
Additionally, proper ventilation is important. Ensure adequate airflow for a bathroom or kitchenette to prevent moisture buildup, which could lead to other issues like mold.
Key Design Considerations:
- Floor-to-Ceiling Windows: Maximize sunlight and views with larger window installations.
- Ventilation Fans with Humidity Sensors: Install smart ventilation fans that adjust based on the humidity level in the room.
- Skylights: Consider skylights in rooms like the bathroom or kitchen to bring in even more natural light without compromising privacy.
5. Flexible Design for Future Needs
Your loved ones’ needs may change over time, so it’s smart to design with flexibility in mind. Include storage solutions like a pantry or linen closet for added convenience.
While some families may opt for a full kitchen, others might prefer a smaller kitchenette with a fridge, cooktop, and sink. A kitchenette saves space while still offering the basics for independent living. Using smaller, high-quality appliances allows you to maximize the available space without sacrificing functionality.
Key Design Considerations:
- Movable or Modular Furniture: Use furniture that can be rearranged or replaced as needs evolve.
- Ample Storage: Add extra built-in storage like cabinets and closets to accommodate future needs without cluttering the space.
- Multi-Functional Spaces: Design areas that can serve more than one purpose—like a sitting area that doubles as a guest space.
6. Durable and Low-Maintenance Materials
When selecting materials for your in-law suite, durability and low maintenance should be at the top of your mind. Quality materials may cost more upfront but save you money in the long run.
For example, vinyl siding and weather-proof roofing shingles provide long-lasting protection. Inside, opt for durable flooring with a thick wear layer, and choose cabinetry built for longevity. These investments ensure that the suite will remain functional and beautiful for years.
Key Design Considerations:
- High-Quality Paint: Use washable, scuff-resistant paint to maintain the suite’s fresh look over the years.
- Quartz Countertops: Choose quartz over granite for countertops. It’s durable, low-maintenance, and doesn’t need sealing.
- Luxury Vinyl Plank Flooring: Opt for water-resistant, low-maintenance vinyl plank flooring that mimics wood but holds up better to wear and tear.
7. Technology for Consistent Safety and Security
Today’s technology can add extra safety and security to your in-law suite. Smart appliances, voice-activated systems, and automated lighting can make life easier for seniors, especially if they’re willing to learn how to use them.
From smart thermostats to security cameras, these technological additions provide peace of mind for you and your loved ones.
Key Design Considerations:
- Voice-Controlled Lighting: Integrate smart lighting that can be voice-activated for convenience.
- Remote Monitoring: Install cameras or sensors in common areas for peace of mind without infringing on privacy.
- Medical Alert Systems: Include wearable devices or systems that provide immediate access to emergency services if needed.
8. Personalized Design
Personalizing the in-law suite to suit your family’s preferences is key to making it feel like home. Whether adding a cozy reading nook with an electric fireplace or designing a space that reflects their favorite hobbies, these touches make the suite unique.
Share your ideas with your builder, and focus on the most important features to keep the project within budget while creating a space your loved ones will enjoy.
Key Design Considerations:
- Custom Built-Ins: Create personalized shelving or display areas to showcase family photos, books, or other mementos.
- Decorative Accents: Add design features like crown molding, accent walls, or unique lighting fixtures to give the suite personality.
- Custom Window Treatments: Choose window treatments that offer style and function, like motorized blinds or drapery that can be adjusted.
How Much Does an In-Law Suite Cost?
The cost of building an in-law suite can vary significantly depending on several factors, including the size, location, and complexity of the project. On average, homeowners can expect to spend between $40,000 and $125,000 for a fully functional in-law suite.
Here's a breakdown of what influences the cost:
1. Type of Suite
- Detached: Building a separate structure on the property, like a guest house, tends to be the most expensive option, often costing between $100,000 and $150,000. It requires new foundations, utilities, and possibly even zoning approval.
- Attached: An attached in-law suite, like a garage conversion or a first-floor addition, can range from $50,000 to $100,000, as it involves modifying existing structures but still requires significant work on plumbing, electrical, and HVAC systems.
- Basement or Attic Conversion: Converting an existing basement or attic into an in-law suite is typically more affordable, costing between $40,000 and $75,000, but factors such as ceiling height, insulation, and egress windows will add to the total price.
2. Features and Amenities
The more amenities the suite has, the higher the cost. Adding a full kitchen, bathroom with a walk-in shower, or laundry facilities will raise the price due to the need for additional plumbing and electrical work. Luxury finishes, custom cabinetry, and high-end appliances can push the budget higher as well.
3. Accessibility Modifications
If the suite is designed for aging parents or those with limited mobility, accessibility features like widened doorways, wheelchair ramps, and ADA-compliant bathrooms can add to the overall cost.
4. Permits and Zoning
Depending on local regulations, you may need to secure various permits and undergo inspections, which can add several thousand dollars to the project. In some cases, rezoning or applying for variances may be required, especially for detached units.
Next Steps to Creating Your In-Law Suite
If you're planning to build an in-law suite for your family members, it's essential to consider their long-term needs. A well-thought-out layout, accessibility features, and attention to privacy and comfort can help them live more independently.
By ensuring proper design and using durable materials, you create a space that will stand the test of time. At Custom Built Design & Remodeling, we understand how important it is to create a space that works for your family now and in the future. With our 15+ years of experience, we’ll help you design an in-law suite that’s functional and a place your loved ones will be proud to call home.
Remodeling your home to accommodate your family members? Contact our team today to get started on a design that meets everyone’s needs.
Now that you know more about designing a functional and comfortable in-law suite, let’s explore how to build an addition for aging-in-place, how much your project will cost, and how to upgrade your home addition:
- How To Build a Home Addition for Aging Parents in Michigan - Discover how to build a home addition that is comfortable and exciting for your golden years.
- How Much Does a Home Addition Cost at Custom Built? - Explore the costs behind the home additions you just learned about, complete with essential factors influencing the price.
- 5 Top Ways to Upscale Your Home Addition in Lansing, MI - From heated flooring to skylights, this article explores how to elevate your home addition and create an elegant living space for years.
Aaron has been in the building industry his entire life. He worked in his family’s housing business growing up in Dewitt, MI, and for nearly 40 years, built homes in the Mid-Michigan area. He has also worked with the Greater Lansing Home Builder’s Association since he was 18 years old.
Topics:








