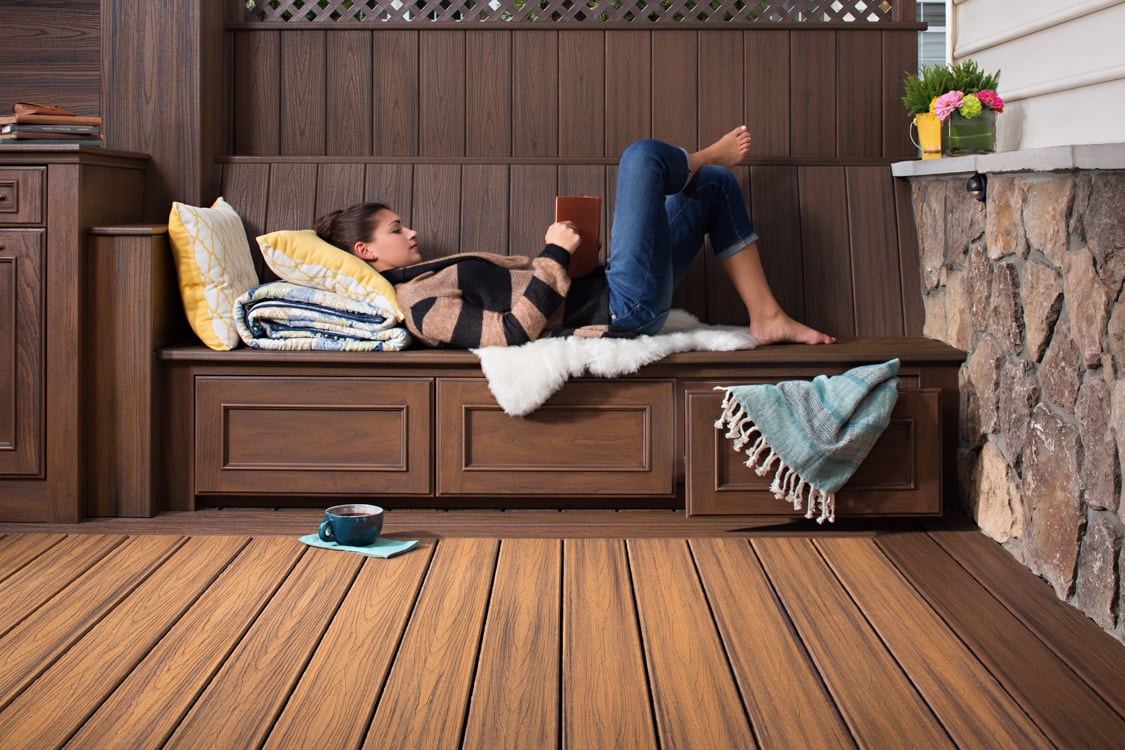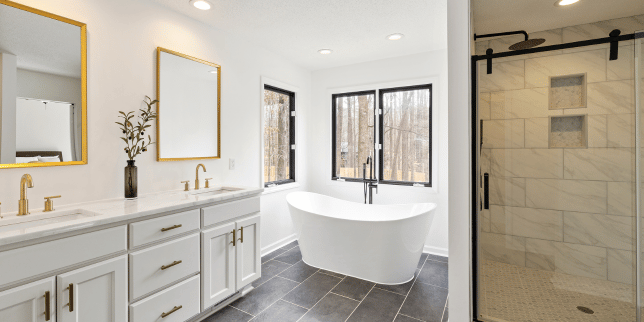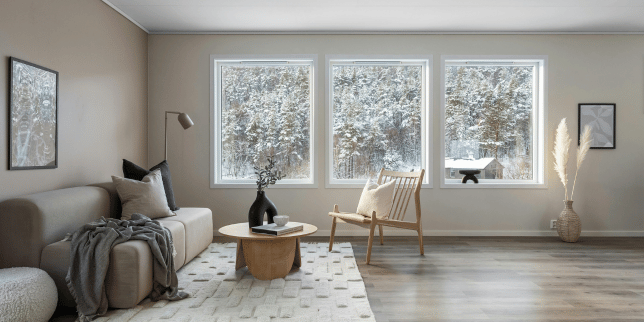Dream, Design, and Build: Our Remodeling Process
August 19th, 2022
5 min read

Doing a home remodel can be an expensive and time-consuming undertaking. There is nothing worse than getting all the way through a remodel project, only to be disappointed in the final product.
We understand how difficult and confusing a home remodel project can be, and we have serviced hundreds of happy homeowners for over 15 years in the Lansing and Mid-Michigan areas.
By the end of this article, you’ll know Custom Built’s step-by-step process that walks clients through the remodeling process, from a dream, to design, to build:
How does the process start?
In most cases, a homeowner will reach out to us via our contact form. If you haven’t already filled one out, you can do so here!
We will take this information and find time to talk with you about your vision! This will be conducted by one of our Project Development Advisors.
Whether you are just curious about what we do or you are collecting project bids, our Project Development Advisors would love the opportunity to talk with you!
During this Discovery Call, we will discover if your timeframe, comfortable budget, and design-build is the right solution for you through an initial phone call with your Project Development Advisor.
Based on this conversation, if you are happy with what you are hearing and want to move on to the next step, great!
Dream Phase
The next step in our process is what we call ‘The Dream Phase’.
In this phase of the remodeling process, you will work with your project development advisor to dream your project and receive a proposed budget range for your project.
Virtual and In-Person Consultations
During the Dream Phase, we have several consultations with you, both virtually and in person.
A Project Development Advisor will come out to your house to see the project space in person. During the In-Home Consultation you can expect the following;
Sitting down with you and your family to discuss the remodel projects you have in mind for your home!
-
Having inspiration pictures to show the Project Development Advisor will aid in their understanding of what style you are hoping to achieve!
Walk-Through (Seeing the home in its present condition)
-
We can see structural home components that need to be accounted for; existing layout, electrical wiring, load-bearing walls, plumbing, etc.
Take Pictures of the space to be remodeled
-
We will use these pictures to develop an accurate 3D design model of your completed project. It allows you to see the final project and know exactly what it’s going to look like when completed.
Project Development Agreement (PDA) - The first signed agreement
Using all of this information will allow us to develop a Project Development Agreement. It begins the formal relationship between you and Custom Built.
If you decide to move forward with the proposed range, you will put a 10% deposit down on your entire budget.
Signing the PDA will begin the next phase of the process, the design phase. If you are not ready to sign the PDA at this time, that’s ok! We will keep your project information on file. You can contact us anytime in the future and we will be able to move forward with your project!
Design Phase
In this phase, you will work with our design team to find the best layout and make the product selections that best suit you.
There are typically 4 key steps in this stage. (Measurements, Design Layout/3D Renderings & Product Selections, Fixed Price Agreement, and Final Plans)
1. Measurements
During the Kick Off Meeting, getting measurements of the project space will allow us to get the accurate size and scope of the project. These measurements will be done during a visit to your home.
It will also help us to develop an accurate final price.
2. Design Layout
During the Design Vision Verification Meeting, we will construct a 3D conceptual design of the final design for you to view. You can make any adjustments to the design that you wish, updating it with any product selections, so you are 100% satisfied with the final design.
3. Product Selections
When viewing the conceptual design during your Selection Showcase Meeting, you will make specific product selections for your project. This is great for you because you will be able to see, in real time, what your design layout looks like when different products are used.
Depending on your type of project, the product selection options will be different; kitchen, bathroom, etc. But, it will be important to give you an accurate final price.
Using the remodel sketches, measurements, photos of the existing site, and product selections, you will get a final price, construction timeline, precise scope of work, and final virtual design.
3. Fixed Price Agreement - The Final Price Agreement
With the design elements agreed to on the 3D model design, a clearly defined project scope of work, and product selections, we will be able to provide you with the Agreement Signing Meeting, where you'll sign the Fixed Price Agreement, Sales Agreement, and Construction Plans.
Detailed Project Scope
-
Provides a clear description of the work Custom Built will be doing at your home. This helps to keep the construction team on track. It makes sure every person involved with the project is aware of what is and isn’t being done.
This includes the Final price for your remodel (Labor, materials, permitting, and applicable taxes)
4. Final Construction Plans
With the fixed Price Agreement, you will also receive a final construction plan. It will include two important documents
Detailed Construction Plan
-
Lays out what is going to be done to your home, and when.
Final Construction Drawings
-
Drawings that builders will use to construct your remodel.
The Build Phase - Construction of your Remodel
Lead-Time
The build phase begins with an exciting anticipation. It usually takes anywhere from 5 to 24 weeks for the materials to arrive, permits to be obtained, and our team of specialists to be coordinated. This crucial waiting period ensures that everything is in place before we commence the construction, so that your home remodel can proceed seamlessly and efficiently.
The reason for this lead-time is that we don’t want to be doing work at your house before we have the materials in place for installation. It wouldn’t make much sense to tear apart your house without having the materials ready to reinstall. The lead-time is necessary to ensure that we have all the materials ready for installation before starting any work in your home.
We believe it is essential to have everything in place before tearing apart your house, as it wouldn't make sense to leave your home in disarray without the necessary materials for reinstallation. We aim to minimize the time you spend living in a partially renovated home, as we understand the inconvenience it can cause.
Once the logistics around your remodel are complete we can begin construction.
Pre-con Meeting
To kickstart the construction process, a crucial 'pre-con' meeting will take place, where your Project Development Advisor and Lead Carpenter will join forces and visit your home. During this meeting, the project's responsibility will be seamlessly transferred to the lead carpenter, ensuring that they have all the necessary information to build your project to your utmost satisfaction.
This ensures that the lead carpenter will have all of the information required to effectively build the project to your satisfaction.
Construction
You and your family will be well informed about construction dates and we will keep you well-informed of major renovation dates. (demolition, dust producing processes, loud noises ad bangs)
Depending on your specific remodel, the construction phase of the process can be anywhere from 2-16 weeks.
Throughout this phase, you will not be required to assist in any of the remodeling processes. Our professionals will have that covered!
Next steps to begin your home remodel
In this article, you learned about the remodeling process and how easy it can be to turn your home into a space you’ll love! Now you know the Dream, Design, and Build steps, which Custom Built uses to achieve the design and remodeling vision you want for your home.
Michael brings over 2 decades of building and remodeling experience to his position as the Owner and Visionary of Custom Built. Michael’s passion to make an impact on the home building industry has led him to serve for over ten years at the local and state Home Builders Association, culminating as President of the HBA of Michigan in 2020.
Topics:


























