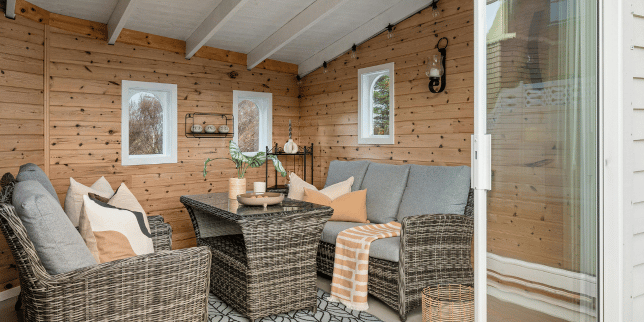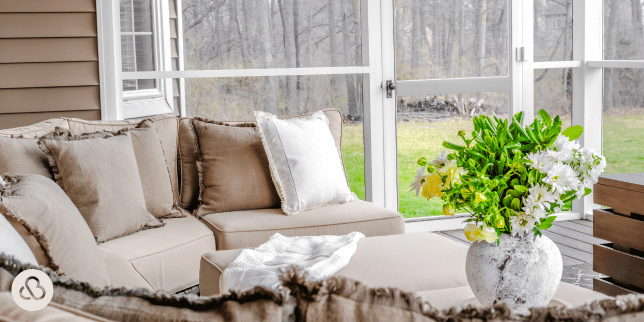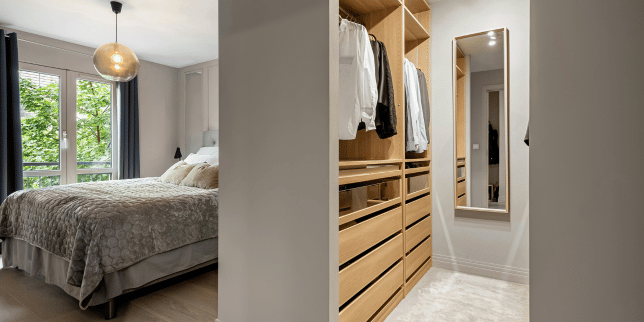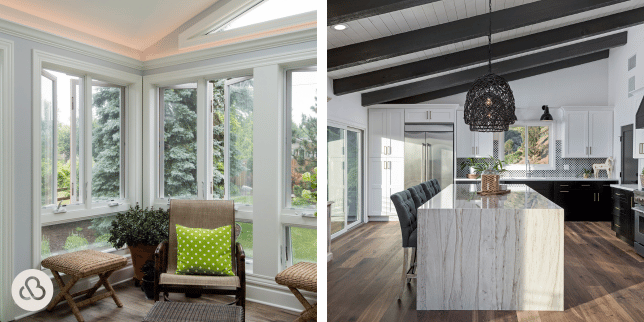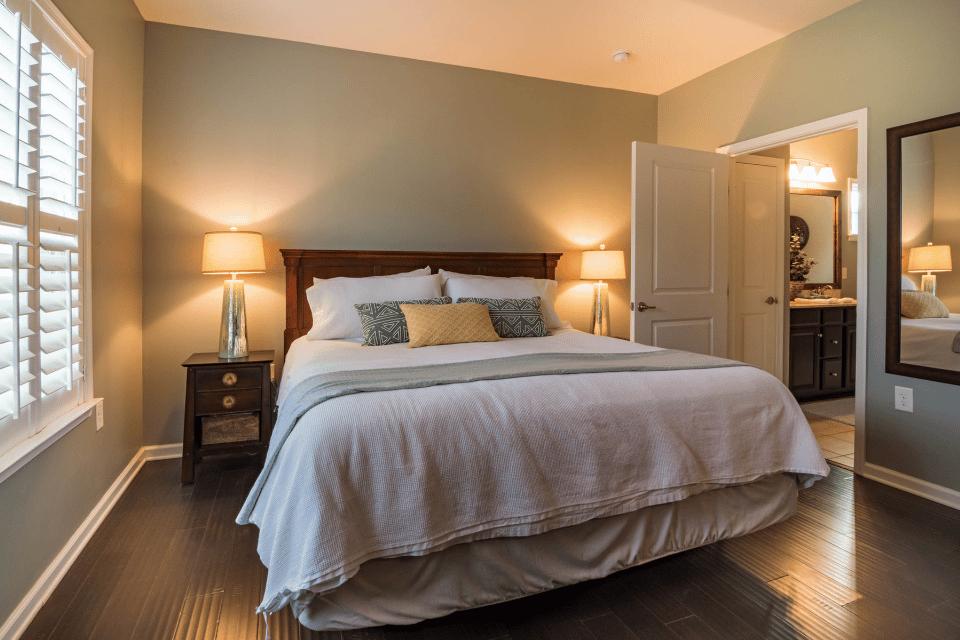How To Build a Home Addition for Aging Parents in Michigan
January 13th, 2023
4 min read
By Aaron King

If you’re hesitant about moving your parents to a retirement community or nursing home, you’re not alone. There are physical, emotional, and financial factors to consider during this transition.
Long-term care costs in Michigan average around $250/day, you may potentially spend $90k/year on nursing home costs. You might find yourself considering other options, including having your aging parents move in with you.
Nursing home care is expensive. Home addition costs are expensive. You’ll want to consider several things when deciding which option is best for your parents and cost-effective for you.
As a Mid-Michigan home remodeler with Certified Aging in Place Specialists, we understand some of the unique challenges and questions you may have around this transition. We’re here to help by offering you guidance based on over 15+ years of redesigning homes to improve quality of life.
There are solutions available if you are considering moving your parents in with you, including remodeling your existing space or building an addition to your home. In this article, you will learn the steps to build a home addition designed for your parents:
5 Steps for Building Your Parents a Home Addition
1. Know your costs
The following are average cost ranges for 4-season home additions (20ft x 24ft in size) with varying amenities.
Basic Home Addition
$150,000 - $200,000
Includes:
-
Living Room
-
Bedroom area
Partially Equipped Home Addition
$220,000 - $340,000
Includes:
-
Living room
-
Bedroom area
-
Primary bathroom
Fully Equipped Home Addition
$220,000 - $350,000
Includes:
-
Living room
-
Kitchen area
-
Bedroom area
-
Primary Bathroom
A basic home addition is an extension of your existing home that is typically a bedroom space with no kitchen or bathroom added to it. 4-season means the space is usable all year. equipped with heating and air conditioning.
Actual home addition costs can vary widely depending on a variety of factors. Learn more about home addition pricing.
While the costs of building a home addition may seem high, you’ll want to compare them with how much you might pay for nursing home services over time - should you place your parents in an assisted living facility. If they will be with you for 4-5 or more years, the cost of adding to your home may ultimately be less.
2. Get your parents involved
Once you’ve decided that adding a separate space for your parents to live in your home is the right decision for your family, get them involved in the process. Including their input into the design, layout, and style of the space will drastically improve everyone’s experience before and after the space is built.
Determine what your parents will want in terms of private rooms: a separate entrance to their space? Their own bathroom or laundry facilities? These questions are best answered with their input.
Another thing to consider is their current or future need for a walker or wheelchair to get around. It is better to plan for and format an accessible space now, rather than later. (See more details under Universal Design heading below).
Will your parents need storage space for their belongings? They may have a lifetime of memories or other items they want to keep. You’ll want to consider designing and budgeting for additional storage space.
Getting your parents involved in the planning process will clarify the questions above and ensure everyone has the best experience both in the long and short term.
3. Design a comfortable space
No matter how long your parents may live with you, designing their space with comfort in mind will improve everyone's quality of life.
A comfortable space that promotes a sense of independence will make your parents’ experience living with you, set up for success. While they may require assistance or a watchful eye, creating a space they are able to care for and make their own will benefit everybody.
Consider these options to enhance the comfort of your addition:
Skylights - This will brighten your parents’ space with more natural light.
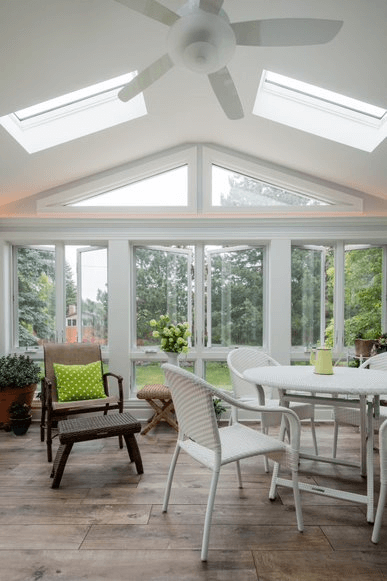
Patio - This will provide additional outdoor space directly connected to their living area.
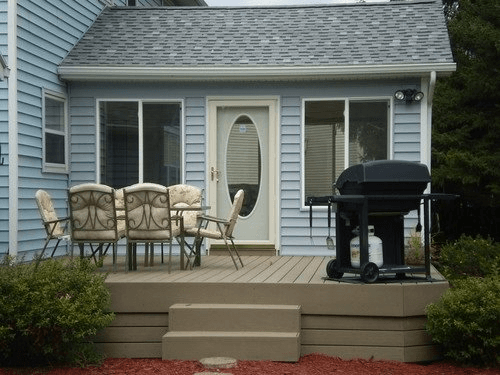
Mini-split heating & A/C - This will give your parents independent temperature control for their space.
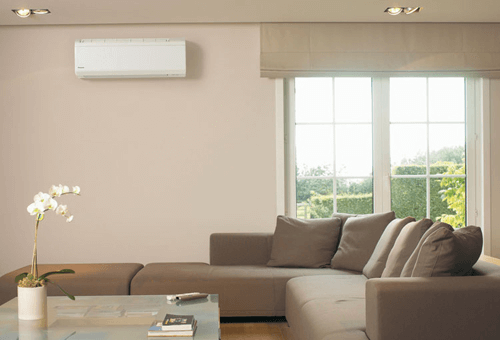
Tile shower with glass doors - This will beautify a bathroom addition's space and can be custom-designed with safety features as needed.
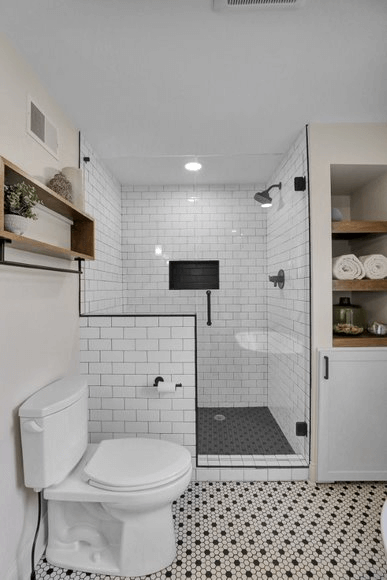
4. Use a universal (barrier-free) home design
If you anticipate that your parents will have physical limitations in the future or will require the use of a wheelchair or walker, you’ll want to make sure their space has a universal home design.
This type of design focuses on ensuring your home is accessible and safe for anyone, regardless of age, physical limitations, or stature.
Guidelines for designing your parents’ space to accommodate accessibility needs include:
-
Building ramps, not steps: Ramps make access much easier at entry and exit points.
-
Designing an open layout: Wheelchairs and walkers require obstacle-free space to move around in. Designing adequate open space will significantly enhance your parents’ mobility.
-
Widening entryways and doors: It’s recommended that entryways and doors be at least 36” wide to adequately accommodate a wheelchair.
-
Designing an accessible bathroom space: Motion-activated lights, a handicap-accessible shower, grab bars, a handheld shower head, as well as a commode chair, bidet, or ADA-compliant toilet, a wheelchair-accessible vanity, and touchless faucets are all elements that will enhance the bathroom's accessibility.
If you are adding a kitchen as part of this project, check out the top ADA-compliant kitchen accessories.
5. Understand your local building regulations
For exterior projects, such as a home addition, additional regulations must often be followed. These are typically set by your local municipality, township, state government, or your homeowner’s association (HOA).
To learn more about building permits and zoning restrictions, check out this FAQ guide to permits in the state of Michigan.
Researching your local zoning rules will give you a good understanding of what is and isn’t possible for your home addition.
Additionally, hiring a professional to perform a land survey will give you necessary information about your property to build an addition. They will be able to advise you on your proposed plan, providing you with information such as:
-
Public easements
-
Underground utilities
-
Boundary/property lines
-
Potential setback requirements
This information will be helpful during your planning process when you reach out to a contractor or architect.
If you belong to an HOA, you will need to understand their rules about exterior home additions. HOA guidelines must be followed just like governmental regulations. To avoid frustration and delays, reach out to your HOA as you begin your home addition planning process.
Understanding your HOA rules will also be extremely helpful if you decide to hire a contractor or architect.
Next steps for building your parent’s home addition in Michigan
Making a decision about the best place for your parents as they get older can be challenging.
If you decide that creating a space for your parents in your home is the best decision for you and them, we know the steps in this article will provide clarity for you during an unclear time.
If you have questions about building a home addition or want to know if Custom Built is the right fit for your project, book an appointment with one of our project development advisors. They would be happy to talk with you about your project.
To learn more about home additions and home remodeling, consider reading the following resources.
Aaron has been in the building industry his entire life. He worked in his family’s housing business growing up in Dewitt, MI, and for nearly 40 years, built homes in the Mid-Michigan area. He has also worked with the Greater Lansing Home Builder’s Association since he was 18 years old.
Topics:







