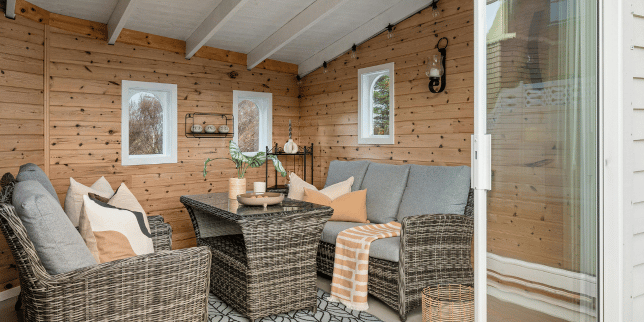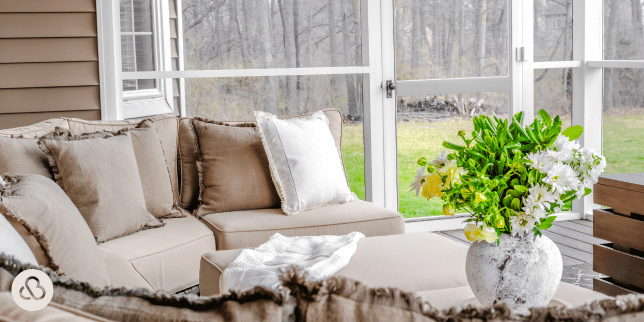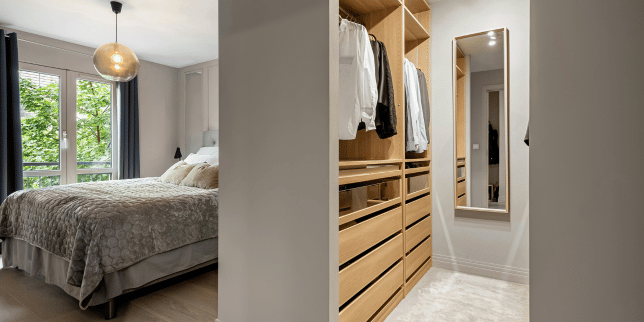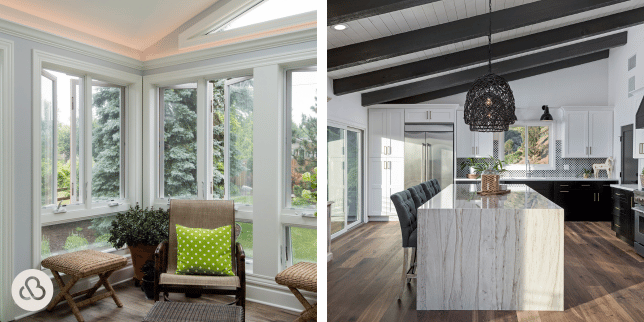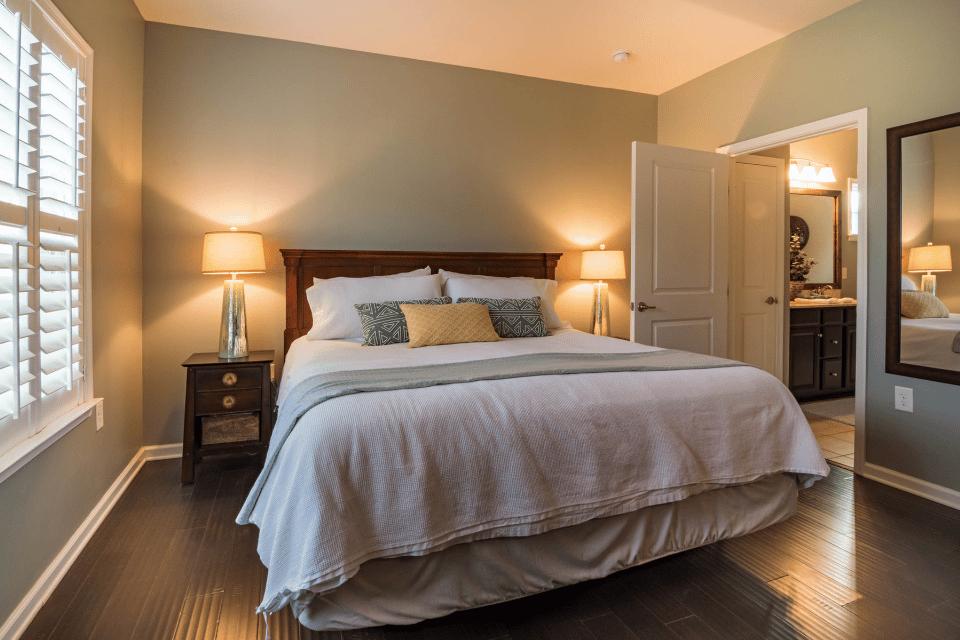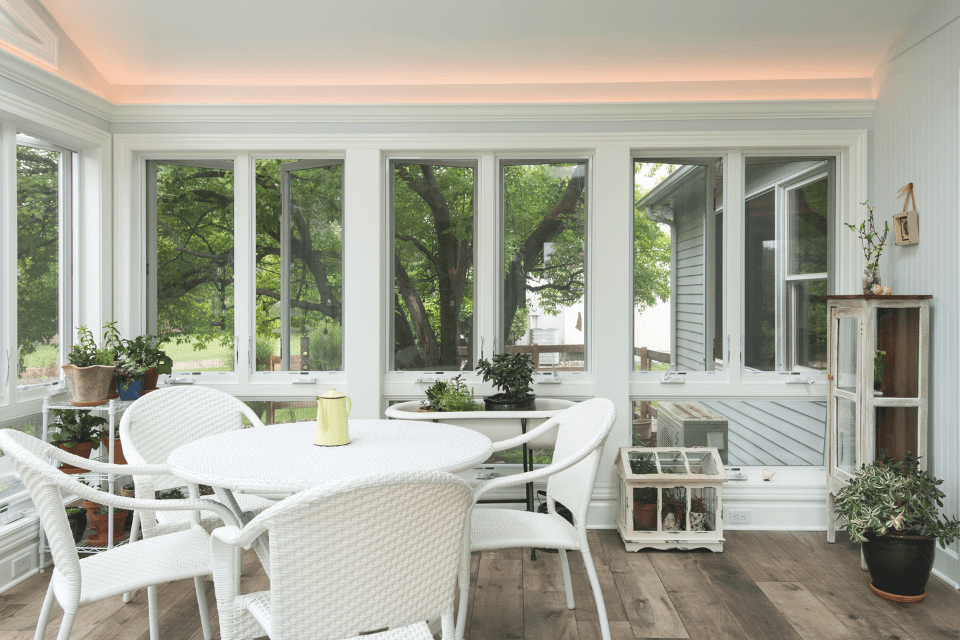7 Key Issues a Design-Build Firm Can Solve for Your Upcoming Home Addition Project
June 5th, 2024
7 min read

Embarking on a home addition project is an exciting but challenging journey. Homeowners often deal with project-altering problems like unexpected structural issues and budget limits.
Without proper planning and foresight, these issues can escalate, leading to frustration, delays, and added costs. Your project could spiral out of control into a state of disarray, creating daily frustrations.
We understand how important a smooth home addition project is to reach your renovation goals. As a design-build firm with 15+ years in the remodeling industry, we've overcome many on-site issues to build successful living spaces.
In this article, we'll explore how a design-build firm addresses seven common home addition project issues:
- Local Permitting Hurdles
- Budgeting Management and Cost Overruns
- Design Changes and Project Expansion (Scope Creep)
- Construction Delays and Scheduling Conflicts
- Quality Control and Workmanship Issues
- Structural Challenges and Unforeseen Conditions
- Material Sourcing and Availability
1. Local Permitting Hurdles
Getting through the permit process can be tough at the start of a home addition project. Delays in getting permits or dealing with zoning rules can slow down the project.
Here’s how a design-build firm approaches the permitting process to avoid delays:
- Collaboration with Authorities: Firms work with regulatory authorities to get necessary permits. This minimizes the risk of non-compliance issues.
- Thorough Permit Applications: Design-build firms submit complete permit applications upfront, minimizing the need for revisions and expediting approvals.
- Proactive Communication: By maintaining open communication with permitting authorities, firms address concerns promptly, preventing delays.
- Compliance Expertise: Design-build firms ensure designs comply with local regulations from the start, reducing the risk of permit rejections.
- Variance Support: Firms assist clients in preparing variance requests, increasing the likelihood of timely approvals for projects requiring waivers or variances.
2. Budget Management and Cost Overruns
Managing the budget is a constant concern during a home addition. Unexpected expenses, such as structural modifications, can lead to cost overruns.
Here’s how design-build firms prevent any budget management issues and cost overruns:
- Value Engineering: In the design-build approach, the design and construction teams work closely together from the first design meeting. This early collaboration allows for comprehensive value engineering efforts, where the teams jointly explore alternative materials, construction methods, and design solutions that can deliver the desired functionality and quality at a lower cost. Based on the client’s priorities, the team may identify and implement cost-saving opportunities.
- Comprehensive Design Plans and Defined Scope: Before construction commences, design-build firms develop detailed design plans and establish a clearly defined scope of work. This comprehensive upfront planning ensures that all project elements are accounted for, minimizing the risk of project expansion (scope creep) and associated budget overruns.
- Thorough Cost Estimation: Design-build firms conduct detailed cost estimations at the project's outset, identifying potential expenses and allocating appropriate funds to each aspect of the project.
- Fixed-Price Cost Model: Many design-build firms use contracts with a fixed-price cost model, which guarantees a predetermined price for the entire project based on the final design plans. This approach provides clients with cost certainty from the outset, as the total cost is established based on the agreed-upon design plans and scope of work, barring any approved change orders.
- Contingency Planning: Comprehensive contingency planning is integral to the budgeting process. Firms allocate a percentage of the budget for unforeseen circumstances, such as material price fluctuations or unexpected structural issues, ensuring there are funds available to cover unexpected expenses without exceeding the overall budget.
- Transparent Communication: Effective communication between the design-build firm and the client is essential for budget management. Firms keep clients informed about budgetary matters, including any changes or adjustments, to ensure transparency and alignment with the client's financial goals.
3. Design Changes and Project Expansion (Scope Creep)
As the project progresses, you may want to expand your project by making design changes or adding new features. In the contracting world, we call this scope creep.
Scope creep refers to the gradual expansion or addition of project requirements, features, or deliverables beyond the originally defined project scope of work, often resulting in increased project complexity, costs, and potential delays.
While design changes are a natural part of the process, it’s best to define your project during the design phase to avoid frequent alterations that disrupt construction.
Here's how a design-build firm's integrated approach handles design changes:
- Collaborative Workflow: In a design-build firm (as mentioned above), designers and builders work closely together from the start. This integrated approach allows for constant collaboration, ensuring that any design changes are swiftly communicated and integrated into the construction process.
- Streamlined Communication: The design-build firm maintains open lines of communication between the client, designer, and builders.
- Real-Time Adjustments: With designers and builders working together under one roof, the design-build firm can make real-time adjustments to accommodate design changes without derailing the project. For example, if one of our clients decides to add a new feature midway through construction, our team can quickly assess the implications and adjust the construction schedule accordingly to minimize delays.
- Change Order Reviews: Before implementing any changes, most design-build firms require the client to review and approve any proposed change orders, even if the change was originally suggested by the homeowner. This approval involves assessing the impact of the changes on the project's scope, cost, and schedule.
4. Construction Delays and Scheduling Conflicts
Construction delays are common in home addition projects, often caused by factors such as adverse weather conditions, material shortages, or scheduling conflicts. These delays can significantly impact project timelines and lead to frustration for homeowners.
Here's how a design-build firm proactively manages construction schedules and mitigates potential delays:
- Efficient Scheduling: A design-build firm utilizes experience and tools to synchronize schedules and manage subcontractors effectively. By coordinating the timing of various tasks and trades, the firm ensures that work progresses smoothly and efficiently, minimizing the risk of delays.
- Trade Partner Management: Long-standing relationships with trusted trade partners and subcontractors, allow design-build firms to collaborate consistently. This will reduce scheduling conflicts and ensure that resources are available when needed.
- Resource Planning: Design-build firms plan to ensure that materials, equipment, and labor are available as required throughout the project. By forecasting resource needs and proactively addressing any potential shortages or delays, the firm maintains project momentum.
- Consistent Monitoring: Throughout the project, the design-build firm maintains close oversight of the construction timeline. Regular progress meetings, site inspections, and milestone reviews allow the firm to identify any emerging issues promptly.
- Conflict Resolution: In the event of conflicts or unexpected challenges, design-build firms leverage their experience and field expertise to find practical solutions. Whether it involves renegotiating schedules with trades, reallocating resources, or implementing alternative construction methods, the firm works to resolve conflicts and keep the project moving forward.
5. Quality Control and Workmanship Issues
Maintaining top-notch work during construction is crucial for a successful home addition project. Poor work can compromise the structural integrity of the new space and result in costly repairs down the line.
To address this challenge, vet potential contractors and focus on quality over cost. Regular check-ups and continuous talks with your contractor can keep things on track and tackle any problems.
Here is how design-build firms address and ensure quality control:
- Experienced Team: Design-build firms employ skilled professionals with expertise in their respective trades. This ensures high-quality workmanship throughout the project.
- Regular Inspections: Throughout the construction process, design-build firms conduct regular milestone-based inspections to assess work quality and adherence to standards. These inspections are conducted at key stages of the project, allowing for immediate identification and resolution of any issues to maintain quality control.
- Integration of Feedback Loops: Design-build firms facilitate continuous communication and feedback loops between trade partners and the production team. This integration ensures that any concerns or observations regarding work quality are promptly addressed and corrected, fostering a collaborative approach to maintaining top-notch quality throughout the construction process.
6. Structural Challenges and Unforeseen Conditions
Home additions often uncover hidden structural issues or unforeseen conditions. Dealing with these issues can add complexity, extra time, and resources to the project.
To mitigate this risk, inspect your home before starting the project and be prepared to address any issues. It's crucial to have skilled professionals who can identify potential problems for a successful outcome.
Here is how a design-build firm prepares for structural challenges and unforeseen conditions:
- Thorough Assessment: Design-build firms conduct comprehensive pre-construction assessments of the existing home using various tools and methods. At Custom Built, we address this assessment during our Kick-Off meeting and Trade Walk Through. With a home addition, it’s important to check your HVAC and electrical capacity.
- Findings Influence Planning: The findings from the pre-construction assessment significantly influence project planning and execution. If structural issues are identified, the design-build team collaborates with the design team to develop appropriate solutions. This may involve adjusting the project scope, modifying design plans, or incorporating additional structural support elements into the construction plan. By addressing these issues proactively, firms can minimize project delays and ensure that the final addition meets quality and safety standards.
- Proactive Problem-Solving: Design-build firms employ experienced professionals who are adept at problem-solving and resolving structural challenges. If unexpected issues arise during construction, the team can hopefully adapt and implement a solution without compromising the project's timeline or budget. For example, if a structural inspection reveals foundation settling, the design-build team may install additional piers or beams to stabilize the foundation and prevent further damage. By proactively addressing structural challenges, firms ensure the long-term integrity and durability of the home addition.
7. Material Sourcing and Availability
Navigating material shortages and logistics challenges requires a multifaceted approach that includes leveraging established supplier relationships and implementing alternative sourcing strategies.
Here's how design-build firms utilize these tactics:
- Established Supplier Relationships: Design-build firms cultivate long-term relationships with a network of reputable suppliers and vendors. These relationships are built on trust, reliability, and mutual benefit. Design-build firms gain access to priority treatment and preferential pricing by working closely with trusted suppliers. Suppliers are more inclined to prioritize orders from established partners, ensuring timely delivery of materials even during periods of high demand or supply chain disruptions.
- Priority Access to Materials: Established supplier relationships grant design-build firms priority access to materials, allowing them to secure essential items efficiently. This priority access can be invaluable in mitigating the impact of supply chain disruptions and keeping construction projects on track.
- Alternative Sourcing Strategies: Design-build firms develop alternative sourcing partners to proactively address material shortages and logistics challenges. This may involve diversifying the supplier base to include multiple sources for essential materials. By having backup options, firms can quickly pivot to alternative suppliers if primary sources encounter delays or inventory shortages.
- Continuous Communication: Effective communication between design-build firms and their suppliers is essential for navigating material shortages and logistics challenges. Design-build firms keep lines of communication open, providing suppliers with real-time updates on project timelines, material requirements, and any potential disruptions. At Custom Built, we foster this through a quarterly Trade Partner breakfast. A time to connect and reflect on how to make the next quarter stronger.
Next Steps to Building Your Home Addition
As you embark on your journey to enhance your home with an addition, it's crucial to anticipate and prepare for challenges that may arise along the way. By addressing potential issues early, you can navigate your project with confidence and ease.
Throughout this article, you've gained insights into how design-build firms proactively prevent and manage home addition project issues.
With 15 years of remodeling experience at Custom Built, we’ve built hundreds of home additions in the Mid-Michigan area - each with its unique challenges mitigated by our design-build structure.
Ready to turn your dream home addition into a reality? Contact our team today to schedule a consultation. With our expertise and personalized approach, we'll guide you through every stage of the process, ensuring a seamless and successful experience from start to finish. Don't wait any longer to make your dream home a reality – reach out to us now, and let's get started!
Now that you know common issues that can arise during a home addition project, let’s explore how long a home addition takes to build, how much your project will cost, and how to upgrade your home addition:
- How Long Does a Home Addition Take to Build in Michigan? - Learn more about how long it takes to build your dream home addition and what shortens and prolongs your project.
- How Much Does a Home Addition Cost at Custom Built? - Explore the costs behind the home additions you just learned about, complete with essential factors influencing the price.
- 5 Top Ways to Upscale Your Home Addition in Lansing, MI - From heated flooring to skylights, this article explores how to elevate your home addition and create an elegant living space for years.
Isabelle has worked at Custom Built for over 7 years, learning the systems from all sides. She has become an industry advisor in the customer relations software HubSpot, has a keen talent for elements of design, and currently leads the marketing team under the innovative Endless Customers system.
Topics:







