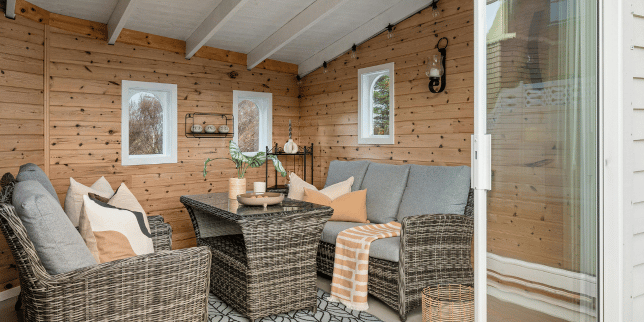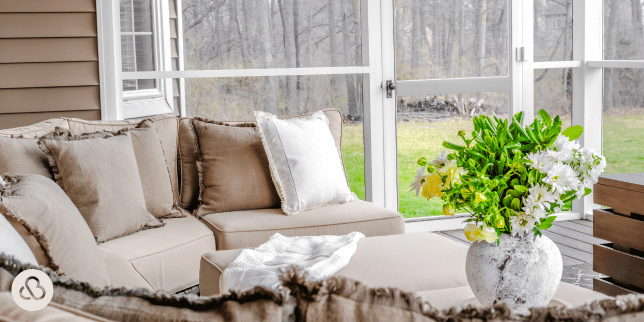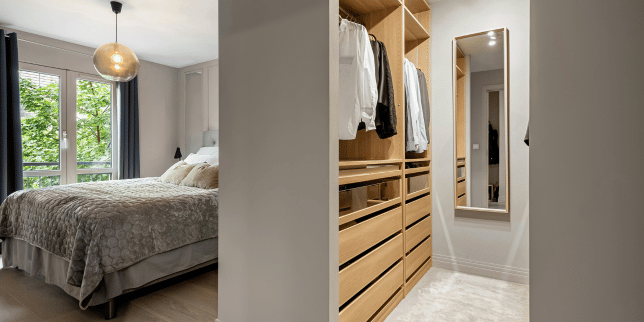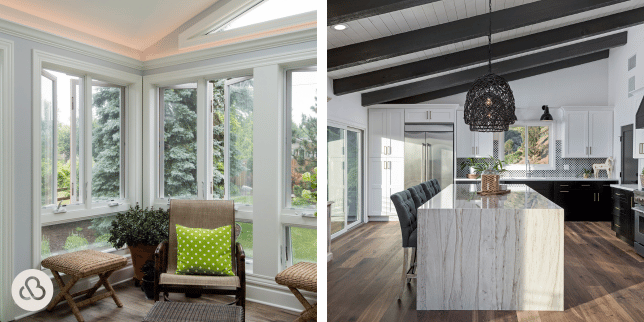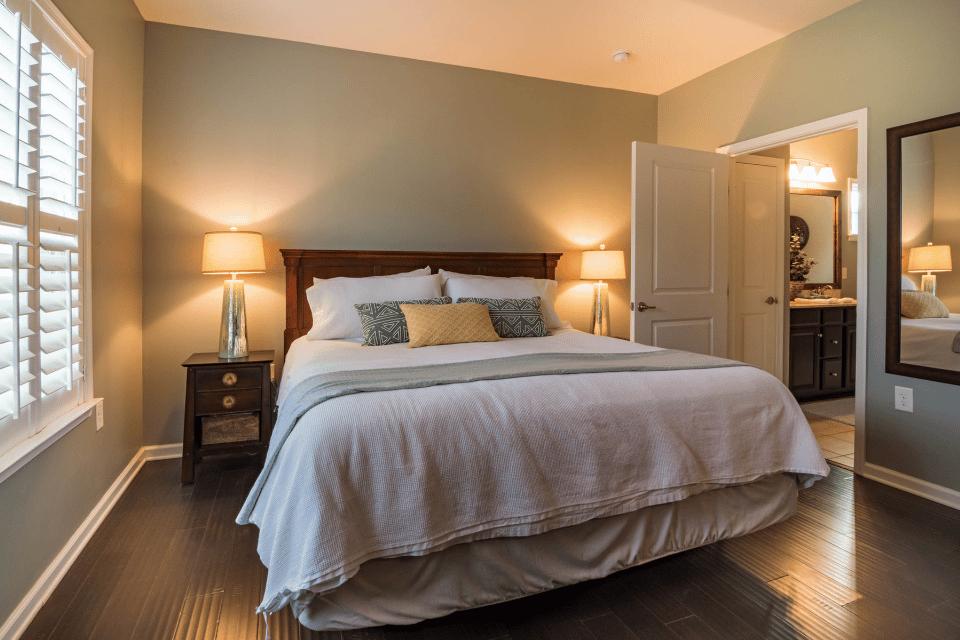7 Home Addition Office Design Features to Boost Your Productivity
October 9th, 2024
4 min read

Do you find your home office setup isn't cutting it for productivity and comfort? Maybe you've tried converting a spare bedroom or are relegated to a corner of your living room, only to be distracted and uncomfortable. Not having the right space can negatively impact your work efficiency and motivation.
In recent years, we've helped several homeowners transform their homes by adding purpose-built office spaces that cater to their unique work needs and styles. At Custom Built, we understand that the perfect home office isn't just about aesthetics—it's about creating a functional space that boosts your productivity.
In this article, you'll discover various home addition office design features that enhance your productivity and add value to your home:
- Separate Entrance Office
- Loft or Second-Story Addition
- Detached Backyard Office
- Sunroom Office Addition
- Integrated Library and Office
- Modern Minimalist Office
- Multi-Purpose Guest and Office Space
1. Separate Entrance Office
A dedicated office with an entrance from the outside is ideal for those who receive clients or wish to maintain a clear separation between their personal and professional lives.
Benefits:
- Enhances professionalism for client meetings.
- Ensures privacy and reduces household interruptions.
- Simplifies maintaining boundaries between work and home.
Implementation Tips:
Ensure the entrance is easily accessible yet subtly blends with the overall house design. Use landscaping to create an inviting approach, and consider adding a small porch or canopy to define the entryway.
2. Loft or Second-Story Addition
PC: Emily Henderson
A loft or second-story office maximizes unused vertical space, offering an elevated work environment.
Benefits:
- Promotes a serene and focused work atmosphere.
- Provides expansive views and abundant natural light.
- Offers a secluded space away from main household activity.
Implementation Tips:
Use large windows or a skylight to bring in light and create a spacious feel. Keep the layout open with minimal partitions, and consider a glass railing for safety without blocking the view.
3. Detached Backyard Office
A standalone office building in the backyard offers a completely separate working environment.
Benefits:
- Presents a professional, client-friendly space.
- Fosters a focused and productive environment.
- Guarantees zero distractions from household noise.
Implementation Tips:
Construct using sustainable materials and incorporate green features like solar panels. Make sure to include soundproofing and a reliable internet connection to enhance the workspace.
4. Sunroom Office Addition
PC: Houzz
An office designed as a sunroom allows for panoramic views and abundant natural light, perfect for those who thrive in bright environments.
Benefits:
- Enhances the aesthetic appeal of your home.
- Provides a refreshing and uplifting workspace.
- Improves mood and energy levels with natural light.
Implementation Tips:
Choose furniture that complements the light and airy vibe, and install adjustable blinds or shades to manage glare and temperature.
5. Integrated Library and Office
This office doubles as a library, featuring wall-to-wall bookshelves that provide a rich, academic ambiance.
Benefits:
- Encourages a culture of learning and research.
- Maximizes space utilization for both work and leisure.
- Offers a calm, focused environment ideal for deep work.
Implementation Tips:
Integrate a comfortable reading corner and ensure good lighting. Organize bookshelves strategically to keep frequently used resources within easy reach.
6. Modern Minimalist Office
PC: Houzz
A clean, uncluttered office with a minimalist design helps to reduce distractions and promote focus.
Benefits:
- Creates a soothing and organized work area.
- Streamlines workflow with functional furniture.
- Allows for better concentration and clearer thinking.
Implementation Tips:
Opt for simple, functional furniture. Use neutral colors with occasional bright accents to keep the space interesting yet unobtrusive.
7. Multi-Purpose Guest and Office Space
PC: The Spruce
This design allows the office to double as a guest room, efficiently using space.
Benefits:
- Offers flexibility for different uses.
- Maximizes the utility of a single space.
- Provides a comfortable setting for guests.
Implementation Tips:
Use multifunctional furniture like a sofa bed or a Murphy bed. Incorporate built-in storage to minimize clutter and keep the space versatile.
How to Decide Which Type of Home Addition Office to Build
When deciding on the type of home addition office to build, you should consider several key factors to ensure the new space meets your needs and integrates seamlessly with your home. Here’s how to determine the best office addition for you:
1. Assess Your Work Habits and Needs
- Client Interaction: If you frequently meet with clients, a home office with a separate entrance can enhance professionalism and reduce disruptions to your household.
- Storage and Equipment: Assess the amount and type of equipment or storage your work requires. An integrated library and office can accommodate substantial resources, while a minimalist office keeps things streamlined.
- Privacy and Distractions: Consider how much privacy you need. A detached backyard office might be ideal if your work requires deep focus. A second-story or loft office can offer a good balance for moderate privacy needs.
2. Evaluate Your Property and Space
- Local Regulations and Zoning Laws: Check local building codes and regulations to understand what additions are permissible on your property.
- Available Space: Look at the available space in your home and your property. A sunroom office might suit smaller lots, while larger properties could accommodate a detached office.
- Integration with Home Design: Consider the architectural style of your home. The office should complement the existing design through a cohesive exterior for a detached office or a seamless interior transition for a loft office.
3. Consider Future-Proofing
- Adaptability: Consider how your needs might change over time. A multi-purpose guest and office space offers flexibility for evolving requirements.
- Technology Integration: Plan for technology needs like high-speed internet, smart home features, and adequate power outlets. A modern minimalist office can easily accommodate tech upgrades.
4. Budget and Timeline
- Budget Constraints: Determine your budget for the project. Detached offices typically cost more due to foundation work, whereas loft additions might be more budget-friendly.
- Project Duration: Consider how long your project will last and how long you can accommodate construction in your home. Quick updates, like converting a sunroom, might suit those with tighter schedules.
5. Seek Professional Guidance
- Consult Experts: Engage with professional remodelers who specialize in home additions. Their expertise can provide insights into feasibility and cost, helping you make informed decisions.
- Gather Inspiration: Research various office designs and visit showrooms or model homes to visualize different options.
Next Steps to Building Your Home Addition Office
If you’ve been struggling with your current home office setup and finding it difficult to stay productive, exploring different home addition office designs is a smart move. Adding a purpose-built office can enhance your work-life balance, whether you need a quiet sanctuary or a versatile space.
Reviewing this article taught you about various designs and how they can elevate your productivity and comfort. You’re now equipped with practical tips to help you plan and execute your ideal workspace.
At Custom Built, we’re committed to creating spaces that transform the way you live and work. With our expertise in design and construction, we’ll help you bring your vision of the perfect home office to life.
Ready to start designing your ideal home office? Contact our team of design-build professionals to discuss your project today.
Now that you know more about home addition office designs that will boost your productivity, let’s explore how to build an addition for aging-in-place, how much your project will cost, and how to upgrade your home addition:
- How To Build a Home Addition for Aging Parents in Michigan - Discover how to build a home addition that is comfortable and exciting for your golden years.
- How Much Does a Home Addition Cost at Custom Built? - Explore the costs behind the home additions you just learned about, complete with essential factors influencing the price.
- 5 Top Ways to Upscale Your Home Addition in Lansing, MI - From heated flooring to skylights, this article explores how to elevate your home addition and create an elegant living space for years.
Christine is the Lead Designer at Custom Built, bringing over 10 years of experience in custom homes, full interior remodels, and landscape design from design-build firms in Oregon and Michigan. A University of Michigan Taubman College graduate, she develops initial concepts, floor plans, curated selections, and detailed construction documents, turning clients’ visions into expertly crafted realities while staying aligned with Custom Built’s mission to positively impact the community.
Topics:








