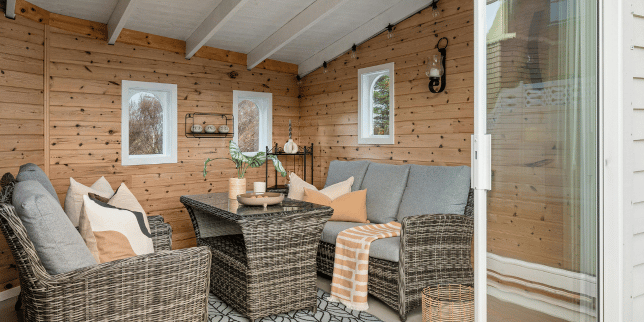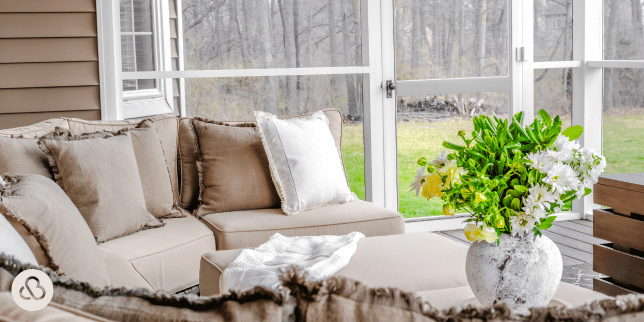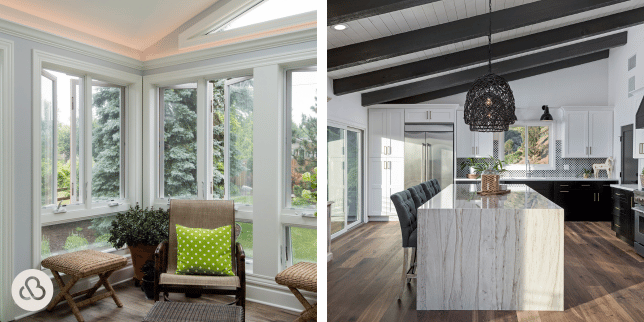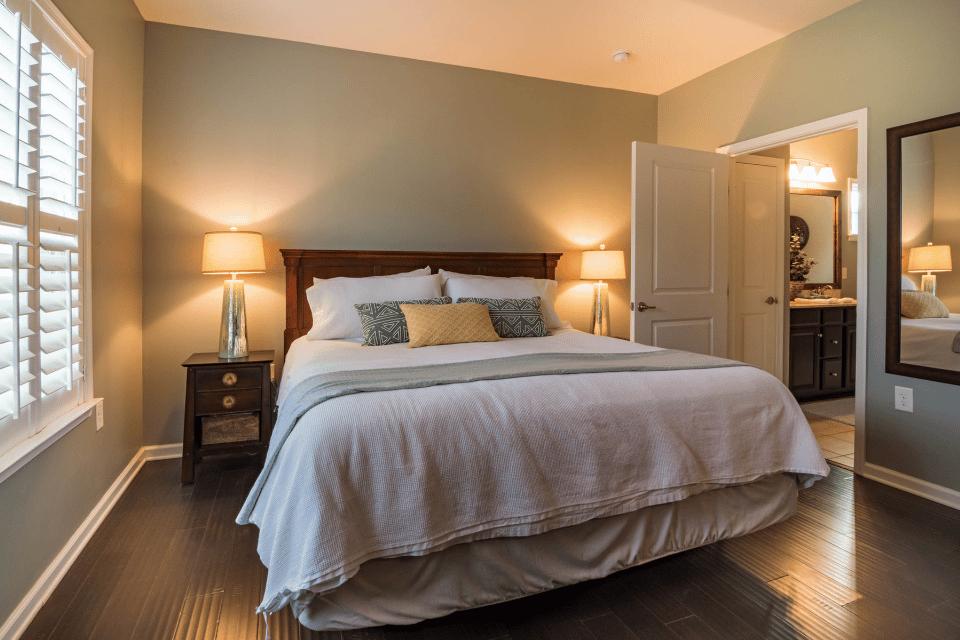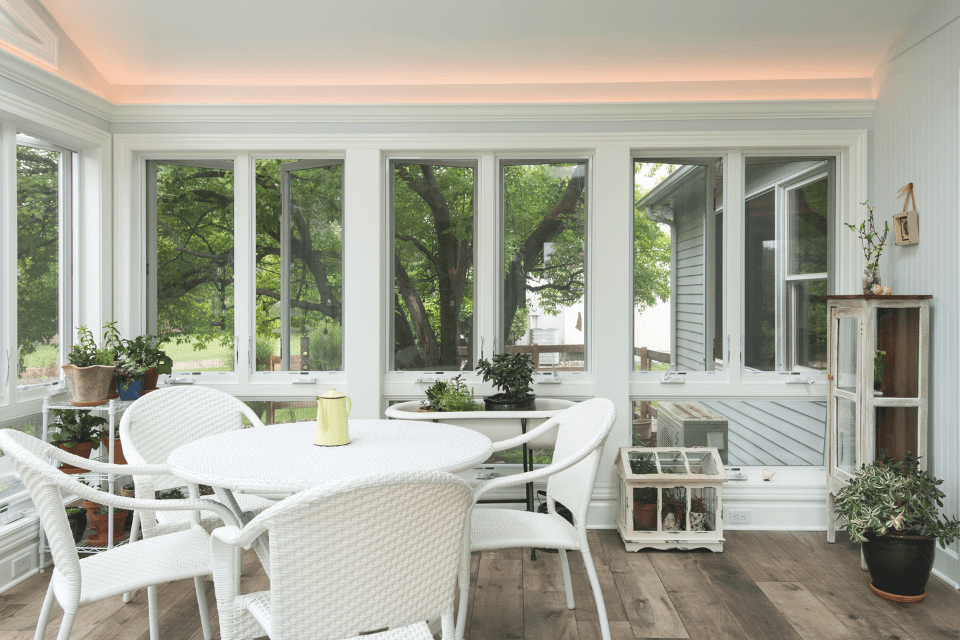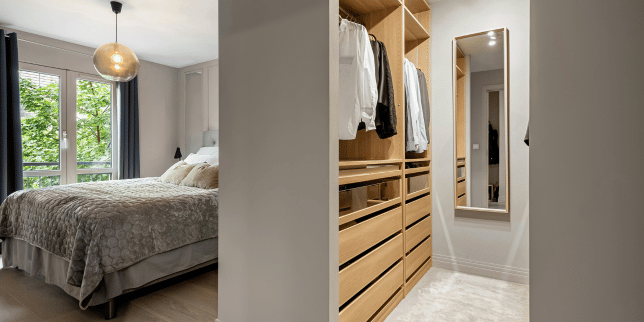
Are you tired of shuffling through crowded drawers, digging through bins, or walking across the room to grab the right pair of shoes? Whether it’s the morning rush or settling down for the evening, a lack of closet space creates daily frustration, especially when your bedroom starts to feel more like a storage unit than a personal retreat.
At Custom Built, we help homeowners across Mid-Michigan and Northern Michigan design and build smart, beautiful walk-in closets that not only solve space problems but improve the way you live day to day. Whether you’re looking to invest in your forever home or weighing how this project fits into resale value, we’ll walk you through the real costs and considerations.
In this article, we’ll cover what goes into the cost of a walk-in closet and help you determine whether it’s a smart investment for your lifestyle and your home.
- Framing and Drywall
- Flooring Materials
- Shelving and Storage Systems
- Cabinetry and Drawers
- Electrical Work and Lighting Fixtures
- Paint and Wall Finishes
- Doors and Hardware
- Ventilation and HVAC
- Permits and Inspections
- Labor Costs
- Design and Planning Fees
1. Framing and Drywall
Every walk-in closet starts with structure. If you're converting an existing room, you may already have walls in place. But if you’re building out new space, you’ll need framing, drywall, and finish work to give your closet proper form and function.
This phase ensures your closet looks and feels like a natural extension of your home:
- Stud framing for new walls
- Drywall hanging, taping, and sanding
- Trim installation for baseboards and casing
- Painting to match adjacent rooms
Once the framing is complete, your closet begins to feel like its own defined space. Let’s take a look at the base of your beautiful space: the flooring.
2. Flooring Materials
Closet flooring doesn’t need to match your bedroom perfectly, but it should make sense for your lifestyle and how the space will be used. Whether you're aiming for comfort underfoot or easy maintenance, there’s an option that fits your needs and budget.
- Carpet: Soft, quiet, and affordable
- Luxury Vinyl Tile (LVT): Durable, stylish, and easy to clean
- Hardwood or Engineered Hardwood: A seamless, high-end look that adds value
Once your flooring is set, it’s time to fill the space with features that bring function and organization.
3. Shelving and Storage Systems
This is where your closet really comes to life. Instead of a simple rod and shelf, consider a full system designed around how you actually store your clothes, accessories, and shoes.
These systems range from budget-friendly modular options to fully custom designs:
- Double rods for shirts and pants
- Long-hang sections for dresses and coats
- Shoe racks or cubbies
- Open shelving for bags and seasonal storage
- Slide-out organizers for ties, belts, or jewelry
After creating the structure and layout for what you store, it’s worth considering how you want to store it, with added elegance and efficiency.
4. Cabinetry and Drawers
Built-in drawers and cabinets give your closet a polished, custom feel. They’re great for removing clutter from the bedroom and dedicating a clean space to clothing, accessories, and personal items:
- Full-extension drawers for everyday essentials
- Cabinet towers to use vertical space efficiently
- Pull-out hampers to keep laundry hidden
- Jewelry trays or valet drawers
Well-placed cabinetry can streamline your morning routine, but it only works if you can clearly see what you’re reaching for.
5. Electrical Work and Lighting Fixtures
A closet without good lighting becomes frustrating fast. To enjoy your space, proper lighting is essential, not only for style but for daily use.
Whether it’s a single fixture or multiple zones, your lighting plan should support how you use the space:
- Recessed lights for general illumination
- Lighted mirrors for grooming or makeup
- Under-shelf lighting for targeted brightness
- Motion-sensor lights for convenience
- Dimmers or soft lighting to avoid waking others
Once you’ve lit up your space, it’s time to tie it back into your primary suite visually.
6. Paint and Wall Finishes
Paint brings the final polish. Even though many walls will be covered by shelves or cabinets, having cohesive colors and finishes helps your closet feel like a natural extension of your bedroom:
- Match or complement your bedroom paint color
- Use low-sheen paint for durability
- Add a feature wall or window for larger spaces
- Keep most walls neutral for flexibility
Remember: You don’t need to overdo it to incorporate a beautiful finish.
Now that you’ve handled the visual look, let’s move on to how your closet functions within the room.
7. Doors and Hardware
PC: DecorPad
Closet doors aren’t just a functional barrier. They can also serve as a statement piece.
You can keep the design consistent with your home or choose something unique that reflects your personality and space needs:
- Barn Doors: Stylish and space-saving
- Pocket Doors: Great for tight spaces
- Standard Swing Doors: Easy to match with existing trim and hardware
- Custom Door Hardware: Coordinate with the rest of your suite
Choosing the right door adds flow and accessibility, but comfort also depends on your closet’s climate.
8. Ventilation and HVAC
Nobody wants a closet that feels musty or stuffy. If your new walk-in is closed off from the rest of the room, it still needs to be heated and cooled like any other part of your suite.
The good news? You usually don’t need to overthink it:
- Add a vent from the existing HVAC system
- Ensure airflow to prevent moisture and odor buildup
- Keep your closet temperature consistent with adjoining spaces
With airflow sorted, let’s look at what’s required to make everything code-compliant and safe.
9. Permits and Inspections
Permits are sometimes skipped for smaller cosmetic changes, but once you get into structural adjustments or electrical work, they’re a must. A trustworthy remodeler will help determine what’s required and handle the paperwork and inspections for you.
Here are a few considerations to think about for your project’s permits and inspections process:
- Identify whether the walls are load-bearing
- Secure required electrical or structural permits
- Schedule inspections for code compliance
- Avoid future complications from unpermitted work
Once you're sure your closet is safe and legal, it's time to look at the people and costs behind the labor.
10. Labor Costs
Every hour spent framing, painting, or installing storage adds up. DIY may save money, but it comes with risk and time commitment. Hiring a remodeler will cost more upfront, but ensures a smoother process and consistent quality from start to finish.
Here are the three main remodeling options you can explore:
- DIY: Your time, your tools, your risk
- Self-Managed with a General Contractor: Costs vary, and coordination is on you
- Design-Build Firm: One point of contact, unified timeline, fixed pricing
When labor is bundled with professional design, the next step becomes a lot more manageable.
11. Design and Planning Fees
Not ready to commit to construction? Start with a design.
A design-first approach lets you visualize your walk-in closet before a single wall goes up, helping you make more confident decisions:
- 3D renderings and layout options
- Explore finish materials and lighting layouts
- Design-only packages are available without a build commitment
Planning is the key to making sure your investment in a walk-in closet pays off in comfort, style, and long-term value.
When a Walk-In Closet Is Worth the Investment
If you’re adding a walk-in closet to your forever home, it’s almost always worth it, especially if it improves your day-to-day lifestyle. Having a dedicated, organized space for clothes, shoes, and accessories can reduce clutter, streamline your routines, and create a more peaceful bedroom environment.
But if you’re adding one just to help sell your home, keep in mind that the return might not match the total investment. You’re unlikely to recoup 100% of the cost in resale, but it can make your home more appealing to buyers and help it stand out in a competitive market.
A walk-in closet is often worth the investment if:
- You're planning to stay in the home long-term and want to enhance daily comfort
- Your current storage space is too limited or poorly organized
- You’re reworking a primary suite or already opening walls for other upgrades
- You want to reduce bedroom clutter and create a more peaceful, restful space
- You need a designated area to store and access clothes, shoes, and accessories efficiently
- You’re investing in custom touches that reflect your personal style and daily needs
If your motivation is to simplify your mornings, keep your bedroom clear, or bring order to a chaotic storage setup, the right walk-in closet can be a game-changer.
And when you’re living in the home for years to come? That investment pays off every single day.
Next Steps to Adding a Walk-In Closet to Your Bedroom
A walk-in closet isn’t just about having more space, it’s about creating a more functional, peaceful start and end to every day.
We’ve walked through the costs, options, and value points to help you decide whether this upgrade makes sense for your home.
At Custom Built, we guide homeowners through every step, from concept and design to final build, so there are no surprises and no buyer’s remorse.
Thinking about a walk-in closet? Start with a custom design consultation and let’s explore what’s possible for your home, your budget, and your lifestyle.
Now that you know more about the factors that influence the cost of a walk-in closet, let’s explore how to create an open-concept kitchen, the top bathroom remodeling designs, and design elements that never go out of style:
- 9 Design Strategies to Create an Open-Concept Kitchen - Explore exciting ways to design your open-concept kitchen for hosting and year-round enjoyment.
- The Best Bathroom Remodeling Designs for 2025 - You deserve a comfortable and functional bathroom that completes your home. Discover the year’s best project designs.
- 5 Timeless Home Design Elements That Never Go Out of Style - From neutral color palettes to natural materials, these design elements continue to elevate all home remodels.
Aaron has been in the building industry his entire life. He worked in his family’s housing business growing up in Dewitt, MI, and for nearly 40 years, built homes in the Mid-Michigan area. He has also worked with the Greater Lansing Home Builder’s Association since he was 18 years old.
Topics:







