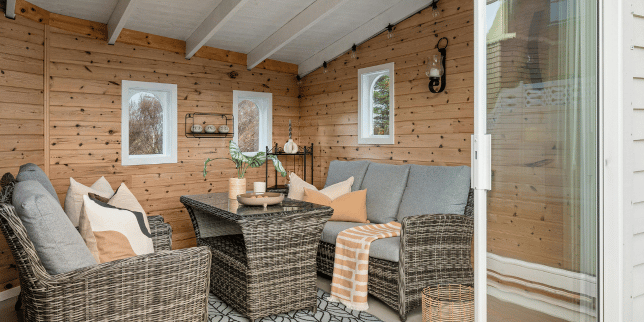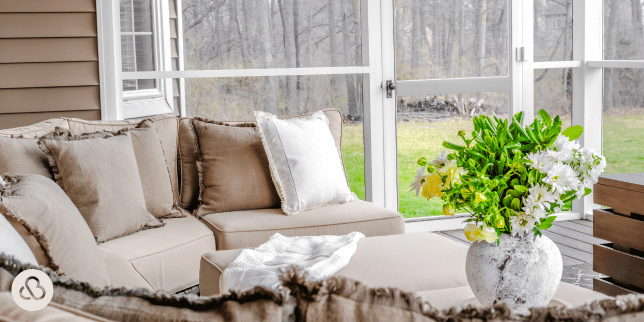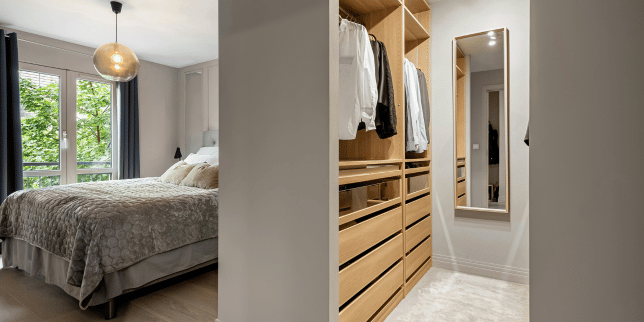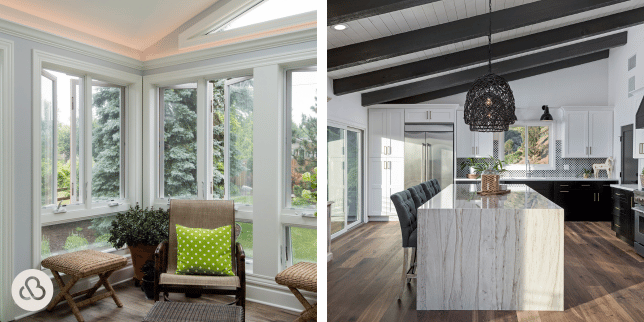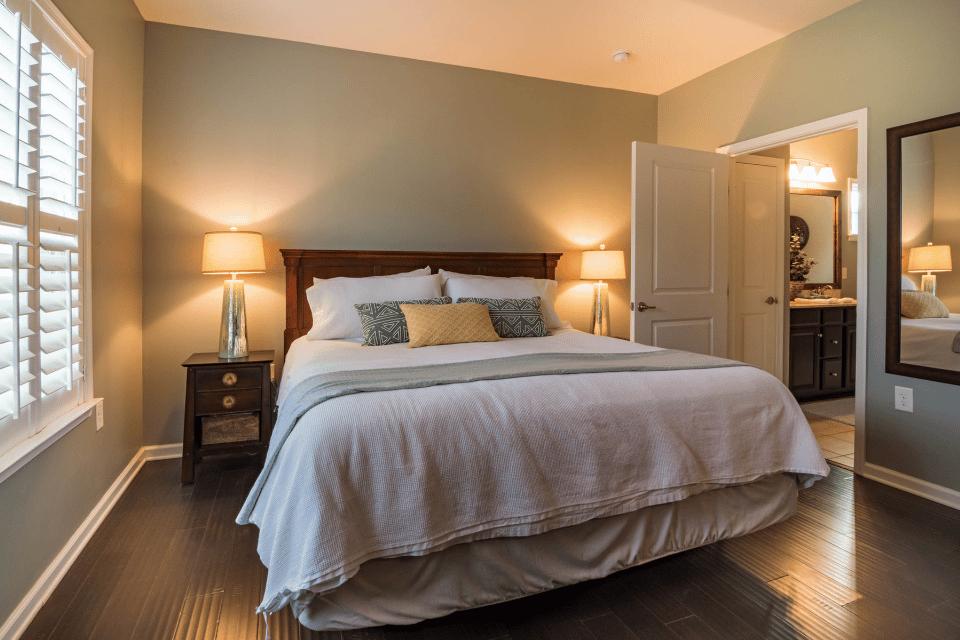Avoid the Pitfalls: 11 Key Challenges in Home Addition Projects
September 19th, 2024
8 min read
By Aaron King

Are you dreaming of a spacious new addition to your home but worried about the potential pitfalls? Many homeowners embark on home addition projects only to face unexpected hurdles that can derail their plans. Without proper preparation, you might encounter issues leading to endless frustration.
We’re here to help you navigate these waters and ensure your project runs smoothly. At Custom Built Design & Remodeling, we understand the complexities of home addition projects and how daunting they can be. With 15+ years of experience, we've seen firsthand the challenges that arise and know how important it is to expect and manage them.
In this article, you’ll learn about the most common problems associated with home addition projects and how to address them:
- Budget Overruns
- Permitting and Zoning Issues
- Construction Delays
- Design and Functionality Discrepancies
- Quality of Workmanship
- Disruption to Daily Life
- Resale Value Concerns
- Inadequate Planning
- Inaccurate Cost Estimates
- Inadequate Contractor Communication
- Lack of Future-Proofing
1. Budget Overruns
Exceeding your budget can put a financial strain on your project, forcing you to cut corners or halt construction. It is essential to avoid these pitfalls by thoroughly planning your budget and accounting for unforeseen costs.
Let’s explore how to avoid budget overruns:
How to Avoid or Deal with Budget Overruns
- Set a Realistic Budget: Outline all expected expenses and divide extra funds for contingencies.
- Get Various Quotes: Compare quotes from different contractors to ensure you get a fair price. Remember, hiring a reputable contractor should be the top priority, and a lower quote doesn’t always point toward higher workmanship.
- Hire a Contractor Who Works with a Fixed-Price Agreement: Hiring a contractor with a fixed-price agreement helps you avoid budget overruns by providing a clear, upfront cost for the entire project. This approach eliminates unexpected expenses, allowing you to confidently plan your budget and ensure that the final bill aligns with your initial expectations.
- Prioritize Spending: Focus on essential elements first and consider optional additions only if the budget allows.
2. Permitting and Zoning Issues
Failing to secure the proper permits or adhere to zoning laws can result in legal complications, fines, or costly delays. Researching and following local building codes is essential to keep your project on track.
Disclaimer: Your design-build firm or general contractor should take care of this step of your home addition project. However, asking your remodeling partner about their permit process and knowledge of zoning requirements is always recommended.
Here is how to avoid or deal with permitting and zoning issues:
How to Avoid or Deal with Permitting and Zoning Issues
- Research Local Regulations: Understand the permits and zoning laws applicable to your area.
- Consult Professionals: Hire a contractor familiar with local codes to navigate the permit process.
- Document Everything: Keep thorough records of all permits and approvals for future reference.
- Plan for Approval Time: Incorporate permit approval timelines into your project schedule. This will avoid unexpected delays.
3. Construction Delays
Delays can stretch out your project timeline and lead to higher costs, often caused by unforeseen issues like weather, material shortages, or scheduling conflicts. To avoid these setbacks, creating a realistic, detailed timeline that accounts for potential obstacles is crucial.
Proactive planning, such as securing materials early, coordinating with all contractors, and regularly reviewing progress, can significantly reduce the risk of disruptions. By avoiding potential delays, you keep the project on track, ensuring that work is completed on time and within budget, saving time and money.
Here’s how to avoid or deal with construction delays:
How to Avoid or Deal with Construction Delays
- Regular Communication: Maintain open lines of communication with your contractor to address issues.
- Set a Realistic Timeline: Create a project timeline with input from your contractor to account for potential delays.
- Plan for Contingencies: In your timeline, prepare for unexpected setbacks, such as weather or supply chain issues.
- Track Progress: Monitor the construction schedule and task dependencies closely to ensure it stays on track. It’s important to note, however, that this step is only relevant if you are pursuing a DIY or self-managed remodel, as design-build firms and general contractors will have processes in place to ensure continuous project progress.
4. Design and Functionality Discrepancies
Inaccurate design execution can lead to an addition that doesn’t meet your needs or integrate well with your existing home, ultimately diminishing the value of your investment. Without careful planning, you may end up with a space that feels disjointed or fails to function as intended. If you’re not consulting a design-build firm, clear communication with your design and construction teams is key to realizing your vision.
It's essential to ensure that everyone fully understands your goals, preferences, and the project's specific details. Regular check-ins and detailed documentation can help prevent misunderstandings and align the project with your expectations, leading to a final result that truly enhances your home.
Here are more ways to avoid design and functionality discrepancies:
How to Avoid or Deal with Design and Functionality Discrepancies
- Review Plans Thoroughly: Review design plans with your contractor and make necessary adjustments.
- Seek Feedback: Get input from family members or friends to ensure the design meets everyone’s needs.
- Detailed Design Plans: If you’re planning a DIY or self-managed remodel, work with a designer or architect to create comprehensive plans. Design-build firms will have on-staff designers ready to bring your vision to life.
- Mock-Ups or Renderings: Consider creating physical or digital mock-ups to visualize the space before construction. Should you work with a design-build firm, your designer will provide 3D renderings of your remodeled space.
5. Quality of Workmanship
Subpar craftsmanship can compromise the structural integrity and aesthetics of your addition, leading to costly repairs and diminished property value. Poorly executed work can result in issues like uneven floors, leaks, or inadequate support, which not only affect the appearance of your home but also pose safety risks. Choosing a reputable contractor with a strong track record is essential for ensuring quality.
It’s important to check references, review past projects, and verify credentials before deciding. Investing in a skilled contractor may cost more upfront, but it ensures that your addition is built to last, maintaining its value and enhancing your home's overall appeal.
Here are more ways to avoid or deal with workmanship quality issues:
How to Avoid or Deal with Workmanship Quality Issues
- Verify Credentials: Ensure your contractor is licensed and insured. This protects you from potential liabilities and confirms that the contractor meets industry standards. Proper credentials also demonstrate a commitment to professionalism and quality.
- Check References: Research contractors’ previous work and speak with past clients. This gives you insight into the contractor’s reliability, work ethic, and ability to deliver on promises. Hearing directly from others who have worked with them can reveal strengths and potential red flags.
- Inspect Work Regularly: Schedule regular site visits to check on the progress and quality of the work. This allows you to catch any issues early, ensuring that the project stays on track and meets your expectations. Regular inspections also reinforce the importance of quality workmanship to your contractor.
- Set Quality Standards: Discuss your expectations with your contractor before starting the project. Clearly communicating your vision and quality requirements helps prevent misunderstandings and ensures that everyone is aligned on the desired outcome. This upfront clarity is key to achieving the results you want.
6. Disruption to Daily Life
Construction can disrupt your daily routines, creating stress and inconvenience. The noise, dust, and restricted access to parts of your home can be overwhelming. Planning and communication with your contractor can help cut disruptions and maintain a sense of normalcy.
You can minimize the impact on your day-to-day life by setting clear expectations, establishing a timeline, and coordinating schedules. Additionally, discussing any special needs or preferences in advance allows your contractor to make accommodations that will ease the process for your household.
Here is a complete list of ways to avoid or deal with disruption to your daily life during a home addition project:
How to Avoid or Deal with Disruption to Daily Life
- Choose Work Areas: Define which areas will be off-limits during construction.
- Plan Construction Schedule: Work with your contractor to create a disruption-light schedule.
- Temporary Living Arrangements: Consider alternative accommodations if the construction disrupts your living space.
- Maintain Communication: Keep open lines of communication with your contractor about any lifestyle disruption concerns.
7. Resale Value Concerns
A poorly executed home addition can lower your property’s resale value, making it tough to find buyers later. If the addition doesn’t blend seamlessly with the original structure or fails to meet local building codes, potential buyers may see it as a liability rather than an asset.
Talk to real estate experts and monitor market trends to protect your investment. They can provide insights into what features are most desirable in your area and help you plan an addition that meets your needs and appeals to future buyers. Additionally, ensuring that the design and construction are high quality will further safeguard your home's value.
How to Avoid or Deal with Resale Value Concerns
- Watch Market Trends: Stay informed about desirable features in your area.
- Consult a Real Estate Professional: Seek advice on design choices that boost resale value.
- Balance Personalization and Appeal: Personalize the addition while maintaining broad appeal.
- Consider Future Buyers: Think about how your addition might appeal to potential buyers down the road.
8. Inadequate Planning
Poor planning can lead to missteps, such as choosing the wrong materials or failing to account for structural limitations. In turn, this can increase costs and extend timelines. Without proper foresight, you might overlook crucial details like zoning regulations or permit requirements, resulting in costly delays and legal issues.
Meticulous planning and consultation with experts are essential to avoid these pitfalls. By working closely with experienced professionals, you can ensure that every aspect of the project is carefully considered, reducing the risk of unexpected complications and keeping your renovation on track.
Let’s explore how to avoid or deal with inadequate planning during your home addition project:
How to Avoid or Deal with Inadequate Planning
- Detailed Timeline: Develop a step-by-step timeline for each phase of the project.
- Thorough Research: Educate yourself on all aspects of the project before starting.
- Consult Experts: Work with professionals to create a comprehensive plan, preferably with reputable project management tools.
9. Inaccurate Cost Estimates
Underestimating costs can lead to financial strain and compromise the quality of your addition. Detailed cost estimates and regular budget reviews are crucial for financial management. Without accurate budgeting, you might find yourself cutting corners or sacrificing key features to stay within your means, which can diminish your project's overall value and functionality.
Additionally, unexpected expenses can arise during construction, making it even more important to have a contingency fund and a clear understanding of potential costs from the outset. By carefully planning and regularly reviewing your budget, you can ensure that your home addition stays on track and within your financial comfort zone.
Here are more ways to avoid or deal with inaccurate cost estimates:
How to Avoid or Deal with Inaccurate Cost Estimates
- Review Estimates: Go over estimates in detail to ensure accuracy.
- Plan for Contingencies: Set aside a buffer for unexpected expenses.
- Get Various Estimates: Get quotes from many contractors for comparison.
- Include All Costs: Factor in all potential expenses, including permits, materials, and labor.
10. Inadequate Contractor Communication
Miscommunication with your contractor can lead to project misunderstandings, delays, and dissatisfaction. Establishing clear communication channels and regular updates can foster a successful partnership. It's important to discuss your expectations and preferences upfront to ensure everyone is on the same page.
Regularly scheduled meetings or check-ins can help address any issues early on, preventing them from escalating into bigger problems. Moreover, maintaining open and honest communication throughout the project builds trust and ensures your vision is accurately realized.
Let’s explore the high-level strategies to avoid or deal with inadequate contractor communication:
How to Avoid or Deal with Inadequate Contractor Communication
- Be Responsive: Address contractor inquiries and requests promptly.
- Document Everything: Keep records of all communications and agreements.
- Set Clear Expectations: Outline your expectations for communication frequency and methods.
- Regular Meetings: Schedule regular check-ins with your contractor to discuss and address issues.
11. Lack of Future-Proofing
Ignoring future needs and technologies can make your addition outdated, lowering its usefulness and appeal. Adding future-proof features like smart home technology or insulated windows can boost the longevity and value of your addition. Consider incorporating energy-efficient systems and sustainable materials to ensure your home stays relevant as trends evolve.
Planning for future needs, such as extra storage or adaptable spaces, can also enhance the functionality of your addition over time. By thinking ahead, you can create a space that meets your current requirements and adapts to changing lifestyles and technological advancements.
Here are ways to avoid or deal with a lack of future-proofing:
How to Avoid or Deal with a Lack of Future-Proofing
- Plan for Future Needs: Consider how your needs may change over time.
- Stay Informed: Keep up with emerging trends and technologies in home design.
- Integrate Technology: Include smart home features that can adapt to future advancements.
- Consult Professionals: Work with experts who can offer advice on future-proofing options.
Next Steps to Building or Remodeling Your Home Addition
As you embark on your home addition project, it’s crucial to anticipate and address potential problems before they arise. Without this preparation, your project may face unexpected challenges, impacting your budget and timeline.
By learning about the most common issues and how to prevent them, you’re taking a proactive step to ensure your addition meets your expectations and adds value to your home. With these insights, you can confidently move forward with your plans.
At Custom Built Design & Remodeling, we have the expertise and experience to guide you through every stage of your project. We understand the challenges of home additions and are here to help you navigate them.
Ready to transform your home? Contact our team of professionals today to start your journey toward the perfect addition.
Now that you know more about the common problems with home addition projects, let’s explore how to build an addition for aging-in-place, how much your project will cost, and how to upgrade your home addition:
- How To Build a Home Addition for Aging Parents in Michigan - Discover how to build a home addition that is comfortable and exciting for your golden years.
- How Much Does a Home Addition Cost at Custom Built? - Explore the costs behind the home additions you just learned about, complete with essential factors influencing the price.
- 5 Top Ways to Upscale Your Home Addition in Lansing, MI - From heated flooring to skylights, this article explores how to elevate your home addition and create an elegant living space for years.
Aaron has been in the building industry his entire life. He worked in his family’s housing business growing up in Dewitt, MI, and for nearly 40 years, built homes in the Mid-Michigan area. He has also worked with the Greater Lansing Home Builder’s Association since he was 18 years old.
Topics:








