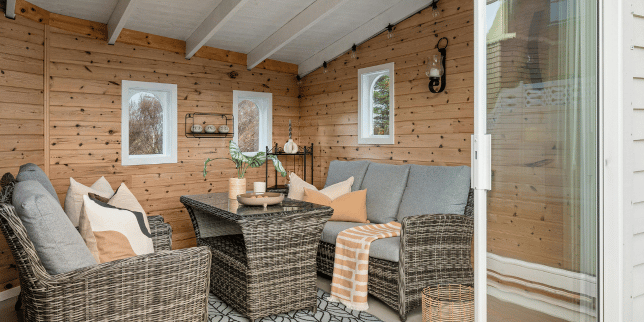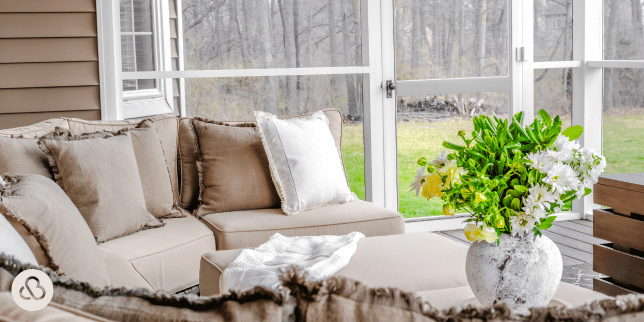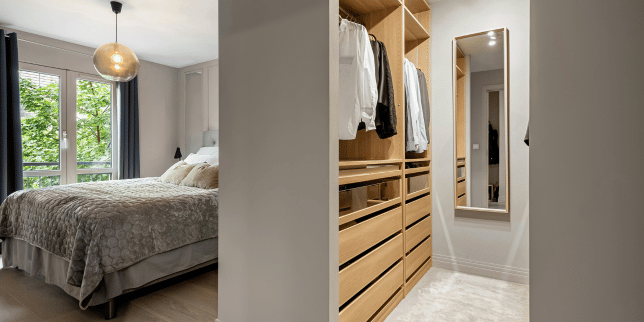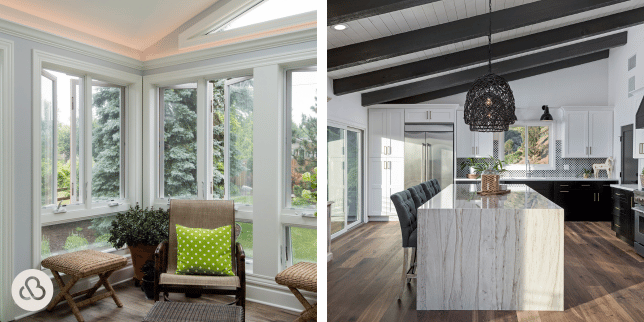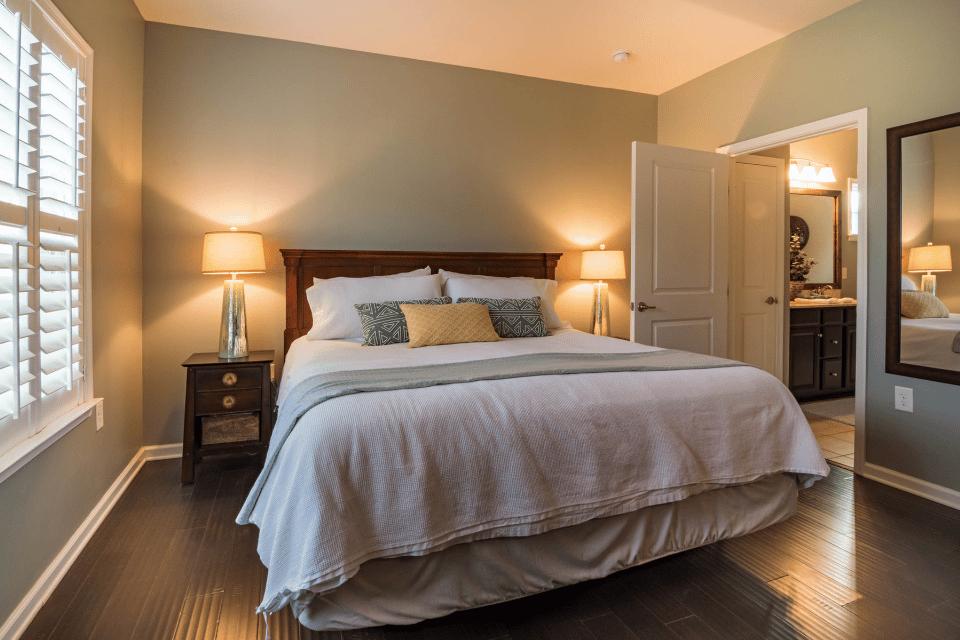How to Convert an Existing Structure into a Guest House
July 14th, 2023
5 min read

Creating a guest house from an existing structure is a creative way to expand your home's usable space. However, approaching this project without the right knowledge or advice could result in the following:
- An improperly built structure that is unsafe for guests to reside in.
- Fines from your municipality for not adhering to local building codes or permits.
For the past 15+ years, our mission at Custom Built has been to design and build the dream spaces of Michigan homeowners and educate you on everything related to home remodeling.
Repurposing an existing building can create a nice and quiet place for visitors, in-laws, a separate office area, or even function as a rental opportunity.
In this article, we will guide you through converting an existing structure into a charming guest house, offering valuable tips and insights to help you bring your vision to life.
Assess the Existing Structure
Evaluating the suitability of the current structure is the first stage in the conversion process. Analyze its state, structural soundness, and space availability. Think about things like accessibility to plumbing and electricity, insulation, and general functionality. To maintain a secure and comfortable guest house, ascertain whether any repairs or improvements are required.
Here are a few red flags you should look out for when assessing your existing structure:
- Foundation cracks or instability
- Water damage in your roofing or overall foundation
- Pest infestations ranging from ants or termites to rodents in the walls
Hiring a professional inspector or contractor can offer insightful information about the building's state and assist in identifying any warning signs that may need to be addressed.
Define Your Guest House Layout and Design
From there, carefully arrange your guest house's layout and design. Consider your individual wants and preferences as well as the available space. Establish the number of bedrooms, bathrooms, living areas, and any other elements you wish to include. Make the most of the structure’s potential while preserving a welcoming atmosphere. Imagine how the guest house will flow as you draw the floor plan.
Most importantly, you don’t have to design alone. Sometimes it’s difficult to fully envision your ideal layout, especially if you don’t have prior remodeling experience. That’s why hiring an interior designer or design-build firm can help you visualize your guest house layout and design through an experienced lens - letting you bring your true vision to life.
Obtain Permits and Approvals
Check with your local building department to see if any permissions or approvals are necessary before starting your project. Some municipalities do not allow additional housing or rental structures. You might need to get permits for electrical, plumbing, and structural changes depending on the size and type of the work. To create a guest house that is safe and compliant with the law, local building laws and regulations must be followed.
Consider Plumbing and Electrical Specifications
Analyze the building's current electrical and plumbing systems. If necessary, get professional advice to determine whether it is possible to expand these systems to meet the demands of the guest house. Additionally, ensure that your contractor provides enough ventilation, insulation, and utility access to further reinforce your structure.
Remember: It is advised to use professional plumbers and electricians to verify that the work complies with code requirements and safety regulations. Ignoring these codes and policies could lead to substantial fines from your municipality and significant safety hazards.
Include Reliable Insulation and Climate Control
Consider insulation and climate control while designing a pleasant living area. Insulation done properly will assist in maintaining comfortable temperatures all year long and reduce energy expenses.
If your structure’s existing insulation is in good condition, you might not have to install more. However, it is always best to let your remodeling contractor evaluate and determine whether or not you’ll need to replace your insulation.
Here are the best types of insulation to install in your guest home:
- Fiberglass Insulation (Good): A common option is fiberglass insulation, which is made of tiny glass strands that trap air to act as a powerful thermal barrier.
- Reflective Insulation (Better): Reflective insulation reflects heat radiation using reflective materials like foil. It performs consistently in hot regions or places where radiant heat transfer is an issue.
- Spray Foam Insulation (Our Preferred Method): Insulation made of spray foam is a flexible and effective choice for guest houses. It is applied as a two-part liquid that expands and hardens to form an air-tight thermal barrier.
Depending on the climate where you live, consider your options for insulation in walls, floors, and ceilings. Additionally, we recommend installing quality windows and doors to increase energy efficiency and add natural light.
Let’s explore a few of those window options:
- Casement Windows: Casement windows use a crank mechanism to open outward and are hinged on one side. When fully opened, they provide unrestricted vistas and maximum ventilation.
- Awning Windows: Awning windows have an awning-like appearance because they open outward and are hinged at the top. They are a great option for regions that need ventilation because they can be left open even in light rain without letting water inside.
- Double-Hung Windows: For guest houses, double-hung windows are a dependable and traditional option. They are made up of two panels (sashes) that slide vertically and can be opened from the top or bottom. With this design, you may choose to open the top, bottom, or both sashes as needed, providing superb ventilation control and ease of cleaning.
Build Your Interior Design and Finishes
Create a welcoming atmosphere for your guest house using tasteful interior design and decor. Depending on your intended style, use long-lasting and low-maintenance materials. This will limit how often you hire professionals to repair essential aspects of your interior elements.
Think about alternatives like quartz, tile, or hardwood flooring. Choose paint hues, window coverings, and lighting options to create a cozy and inviting atmosphere. To elevate the functionality of your guest house, make sure to include comfy furnishings and storage options for weekend travelers.
Install Bathroom and Kitchen Facilities
If they aren’t available in your existing structure, consider install bathroom and kitchen amenities in the guest home - all with your space’s size and layout in mind.
Remember, it’s always best practice for a licensed and insured professional to wire and connect your electricity and plumbing (sinks, toilets, showers, or kitchen appliances). Without a professional, you could max out the amperage limits of your guest house circuits, making it frustrating and potentially dangerous to power any appliances.
Add Exterior Enhancements to Your Guest House
Nothing says “welcome to your weekend getaway” like a properly enhanced guest house exterior. Whether you’re painting or refinishing the facade of your structure, always ensure that the design complements the style of your main house. This will encourage visual harmony between the two structures, preventing any color or design clashes.
Consider your landscaping, hardscaping, and paths to provide a warm welcome at the guest house's entry. Finally, install outdoor lighting for overall safety during the evenings, or look into dining furniture or fire pits to create an exciting outdoor living space.
Ensure Safety and Security with Alarms and Detectors
Install smoke alarms, carbon monoxide detectors, and fire extinguishers to make your guest house safe, secure, and code compliant. Consider installing motion-activated lighting, and alarm systems for extra security precautions.
Including this technology will protect your guests and structure from potential fires or burglars - preserving your property and avoiding unexpected maintenance.
An important component of your new security additions will also require properly built windows and doors that accurately enable your alarm system to distinguish between open and closed entryways.
Add Final Touches and Furnishings Before Inviting Guests
Before inviting visitors, add the finishing touches and furniture to make your guest house cozy and practical. Bedding, towels, and other small items like kitchen essentials should be carefully considered. Include unique touches like artwork, decorative accessories, and a welcome box to make your visitors feel at home.
Next steps to converting your existing structure into a guest house
The benefits of converting a structure into a guest house are enticing: increased living space, added value to your property, and the joy of accommodating guests or generating rental income.
It can be dangerous to disregard building codes, permits, and restrictions. As a result of unregulated work, accidents or injuries are more likely to occur that could endanger you and your family.
Closely following our step-by-step guide, and hiring a professional contractor to complete many of the core elements, will help you build a long-lasting guest house for you and your friends/family to make meaningful memories in.
At Custom Built, we have over 15+ years of experience constructing beautifully remodeled spaces in Mid-Michigan homes. In addition, we love sharing our expertise in construction so you can know what to expect during your remodeling process.
To learn more about how to approach a remodeling project, read the following articles:
Michael brings over 2 decades of building and remodeling experience to his position as the Owner and Visionary of Custom Built. Michael’s passion to make an impact on the home building industry has led him to serve for over ten years at the local and state Home Builders Association, culminating as President of the HBA of Michigan in 2020.
Topics:








