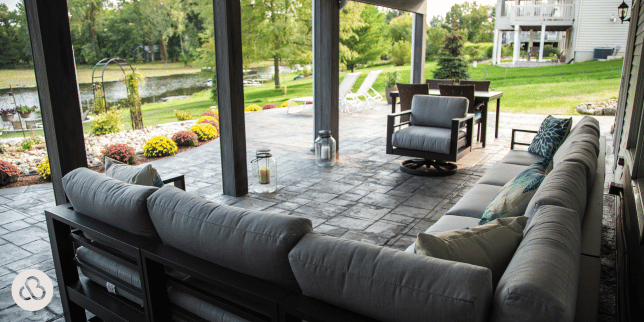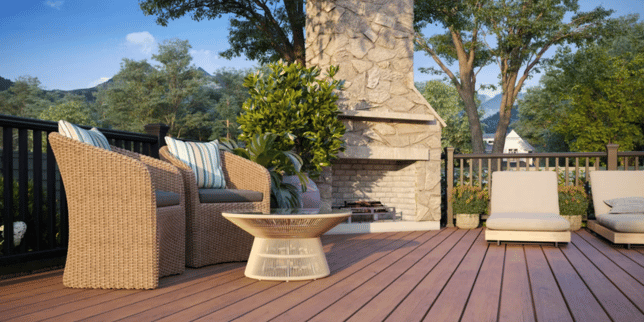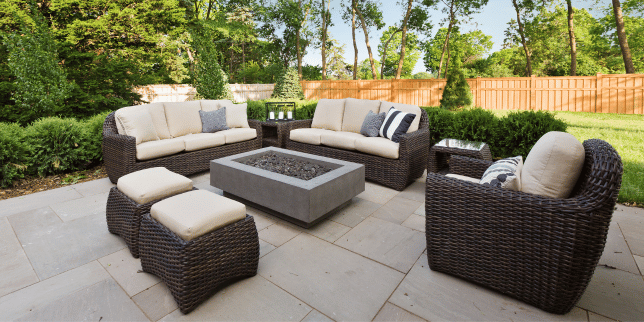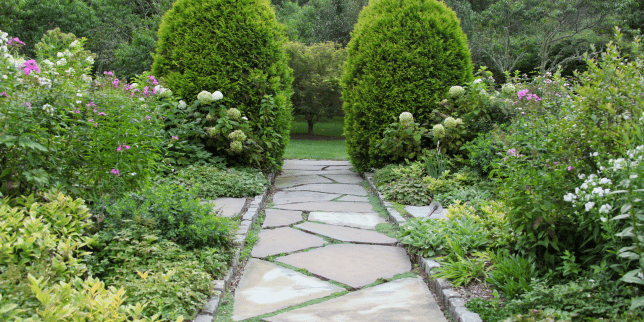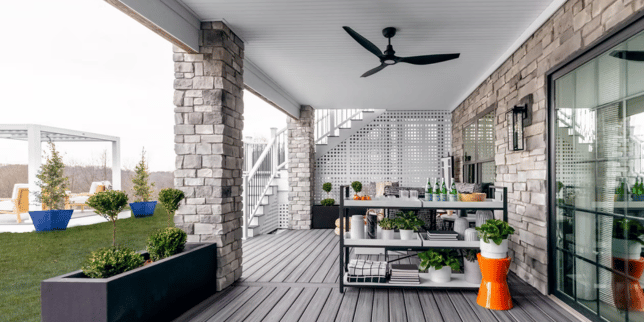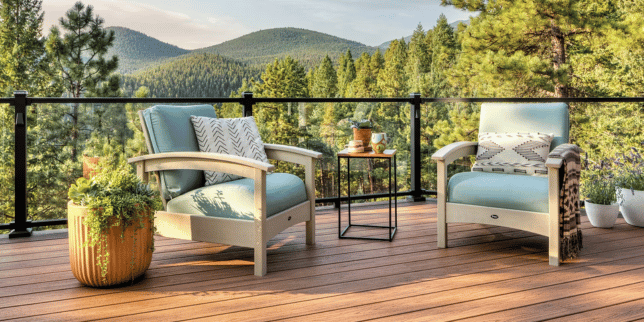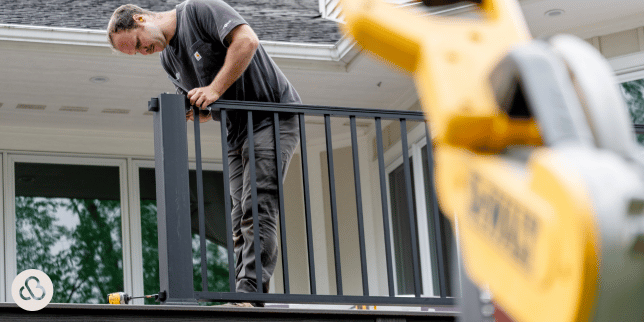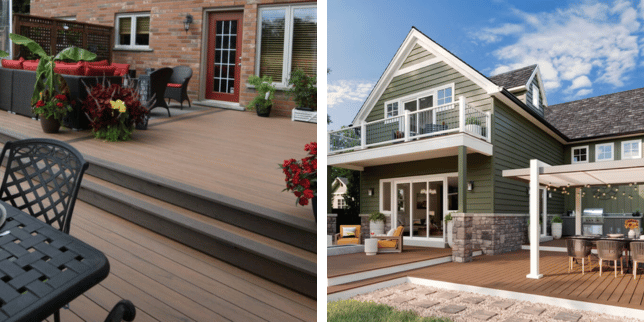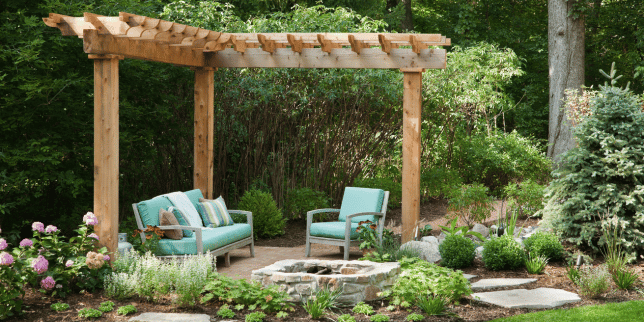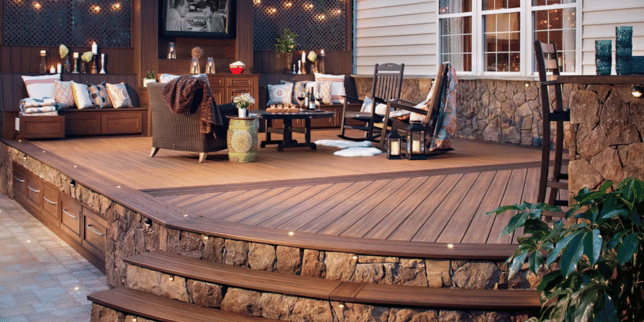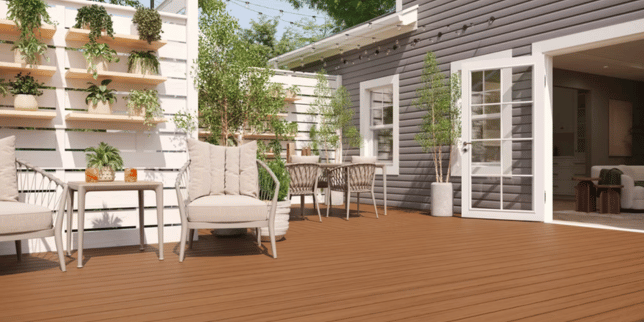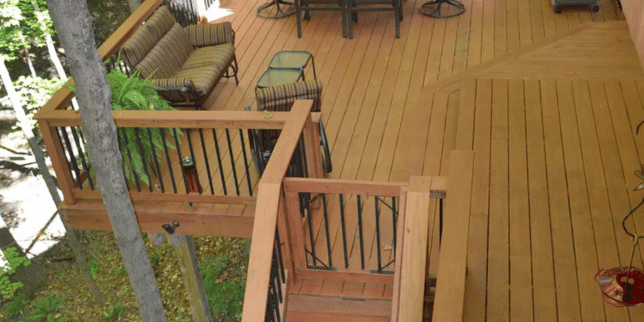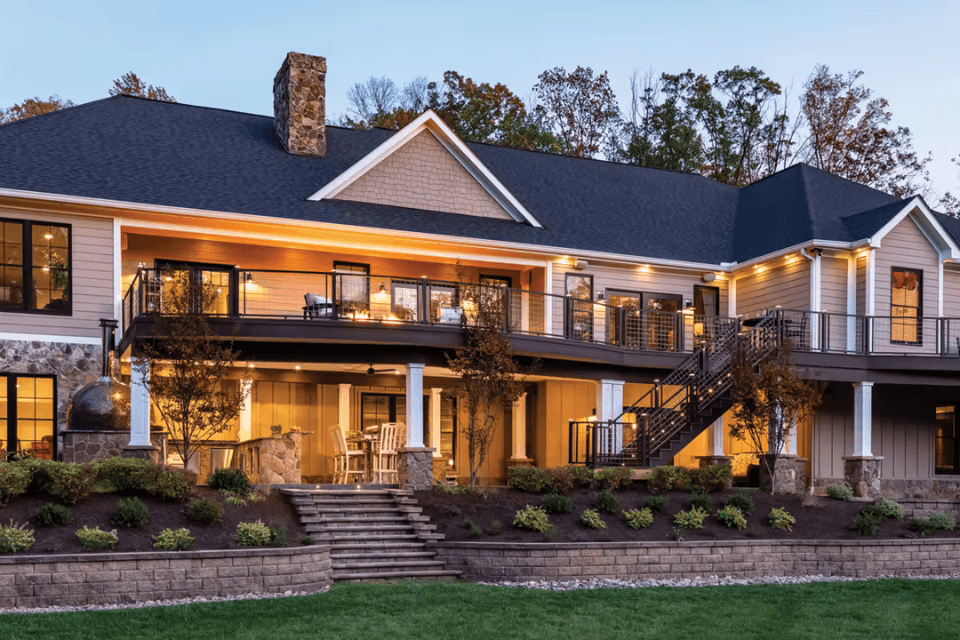
Transforming your outdoor space into a haven of relaxation and entertainment? Perhaps you find yourself facing the challenge of navigating through various deck layout options, each with its unique benefits and considerations.
If you're overwhelmed by the prospect of deck design, you're not alone. Many homeowners grapple with choosing the perfect deck layout that suits their needs and complements their property.
With 15+ years of deck design and build experience, we understand the dilemmas homeowners face when choosing the right layouts.
In this article, you’ll learn about the top 9 deck layouts for your outdoor living space:
- Single-Level Deck
- Multi-Level Deck
- Wraparound Deck
- Platform Deck
- Raised Deck With Stairs
- Pool Deck
- Rooftop Deck
- Enclosed or Screened Deck
- Deck With Built-In Seating and Planters
1. Single-Level Deck
Ideal for homes on level properties, a single-level deck offers a space to relax and entertain. It's perfect for sharing meals with family and friends. Even on uneven terrain, this layout can be adapted with minimal excavation, providing a versatile outdoor retreat.
Here are a few more benefits of installing a single-level deck:
- Cost-Effective: They often require less material and labor than multi-level designs, making them a more budget-friendly option.
- Accessibility: Single-level decks are easily accessible for individuals of all ages and abilities, making them ideal for family gatherings and entertaining.
- Low Maintenance: With fewer levels and components, single-level decks are easier to clean and maintain, saving you time and effort in upkeep.
- Versatility: Single-level decks can be customized for various purposes, from outdoor dining and relaxation areas to hosting social events and barbecues.
- Seamless Integration: They seamlessly blend with your home's surrounding landscape and architectural style, enhancing the outdoor space's overall aesthetic appeal.
2. Multi-Level Deck
A multi-level deck divides space into various settings, creating zones for relaxing, dining, fire features, and socializing. This layout provides flexibility, allowing you to allocate deck space for different activities and moods. It's a dynamic and visually appealing choice for a diverse outdoor experience.
Here are a few more pros of building a multi-level deck:
- Aesthetic Appeal: The varying elevations create visual interest and architectural dimension, enhancing the overall beauty of the backyard and home exterior.
- Privacy: Higher levels of multi-level decks can provide increased privacy from neighboring properties, creating intimate spaces for relaxation and enjoyment.
- Customization Options: Homeowners can customize each level with features like built-in seating, planters, fire pits, and pergolas, creating a personalized outdoor oasis.
- Maximizes Space: Multi-level designs maximize the usable space in a backyard, especially on sloped terrain, allowing homeowners to make the most of their outdoor area.
- Defined Spaces: Multi-level decks offer distinct zones for different activities, such as dining, lounging, and cooking, providing versatility and functionality for outdoor living.
3. Wraparound Deck
A wraparound deck connects from one side of the house to another, offering a seamless pathway without stepping onto the ground. This layout is great for easy movement around your home. It enhances accessibility and provides a continuous deck experience without interruptions.
Take a look at more pros you can expect from a wraparound deck:
- Enhanced Curb Appeal: The wraparound design adds architectural interest to the home's exterior, enhancing its curb appeal and resale value.
- Ample Space: The continuous layout of a wraparound deck offers ample space for various activities, from lounging and dining to gardening and socializing.
- Increased Accessibility: With access from multiple points of the house, wraparound decks offer convenience and accessibility for homeowners and guests.
- Seamless Transition: They create a seamless transition between indoor and outdoor spaces, allowing for easy access and flow from different home areas to the deck.
- Panoramic Views: Wraparound decks provide expansive views of the surrounding landscape, offering homeowners a picturesque setting to enjoy nature and outdoor living.
4. Platform Deck
Usually smaller and built away from the home structure, a platform deck creates a separate space for socializing. It serves as a sanctuary area and isn't necessarily attached to the house. This layout offers versatility and the opportunity to build a distinct outdoor retreat.
Here are more pros of building a platform deck:
- Cost-Effective: Platform decks typically require fewer materials and labor than larger, multi-level designs, resulting in cost savings for homeowners.
- Minimalistic Design: Platform decks feature a simple and streamlined design, making them perfect for homeowners who prefer a clean and modern aesthetic.
- Easy Installation: Platform decks can be installed relatively quickly with a straightforward construction process, minimizing homeowner's outdoor space disruption.
- Versatility: They can be built as standalone structures away from the home, offering flexibility in placement and configuration to suit different landscape features and preferences.
- Low Maintenance: The simple design of platform decks means less maintenance and upkeep, allowing homeowners to enjoy their outdoor living area more and less time on maintenance tasks.
5. Raised Deck With Stairs
When the main floor is higher from the ground, a raised deck with stairs extends your living space away from the home. This layout is ideal for enjoying the outdoors comfortably without walking downstairs. It provides a perfect transition from indoor to outdoor living.
Here are more benefits a raised deck with stairs can bring to your home:
- Architectural Interest: The elevated design adds architectural interest to the home's exterior, enhancing its curb and overall aesthetic appeal.
- Enhanced Safety: Raised decks with stairs provide safe and convenient access to the outdoor space, especially for homes with sloped or uneven terrain.
- Elevated Views: Raised decks offer elevated views of the surrounding landscape, providing homeowners with a picturesque vantage point to enjoy the outdoor scenery.
- Privacy: The raised elevation of the deck can provide increased privacy from neighboring properties, creating a secluded and intimate outdoor retreat for homeowners and guests.
- Defined Spaces: The addition of stairs allows for seamless integration with the surrounding yard, creating distinct zones for different activities such as dining, lounging, and entertaining.
6. Pool Deck
Perfect for waterfront properties, a pool deck can be built around above-ground pools to give them a built-in feel. This enhances the pool area, providing a relaxing space for lounging and enjoying the water. It's a practical and visually appealing choice for homes with pools.
Here are a few more pros you can expect from adding a pool deck to your outdoor living space:
- Entertainment Space: Pool decks offer a designated area for outdoor entertaining, whether hosting poolside parties, barbecues, or family gatherings.
- Safety Features: Pool decks can be equipped with safety features such as non-slip surfaces, handrails, and fencing to enhance safety and prevent accidents around the area.
- Seamless Integration: Well-designed pool decks seamlessly integrate with the pool's design and surrounding landscape, enhancing the overall aesthetic appeal of the outdoor space.
- Poolside Lounging: Pool decks provide ample space for poolside lounging, sunbathing, and relaxation, creating a comfortable and inviting atmosphere for swimmers and guests.
- Durability: Pool decks are typically constructed from durable materials such as concrete, pavers, or composite decking, ensuring long-lasting performance and resistance to moisture, UV rays, and pool chemicals.
7. Rooftop Deck
Utilizing flat rooftops or balconies, a rooftop deck requires careful planning for water runoff and maintenance. It's an excellent choice for homes with limited ground space, providing a unique outdoor retreat above the typical living areas. This layout requires thoughtful design and execution.
Here are more benefits you can gain from a rooftop deck:
- Panoramic Views: Rooftop decks offer breathtaking panoramic views of the surrounding cityscape, skyline, or natural landscape, creating a stunning backdrop for outdoor living.
- Entertainment Hub: Rooftop decks can serve as entertainment hubs for hosting parties, gatherings, or intimate dinners with friends and family against the backdrop of the city skyline.
- Space Maximization: Rooftop decks maximize usable space in urban environments with limited yard space, allowing you to enjoy outdoor living without sacrificing square footage.
- Customization Options: You can customize your rooftop deck with built-in seating, planters, fire pits, and outdoor kitchens, creating personalized outdoor retreats tailored to your lifestyle and preferences.
8. Enclosed or Screened Deck
Enclosing a deck with a screen room is a great way to enjoy the space without being bothered by insects. Whether for essential weather protection or a three to four-season room, this layout adds to your living space and can be a great place to entertain for several months of the year. While inherently expensive, it offers significant benefits regarding insect protection and extended usability.
Here are a few more pros you can expect from an enclosed or screened deck:
- Privacy: Enclosed decks offer increased privacy from neighboring properties, creating a secluded and intimate outdoor retreat for homeowners and guests.
- Extended Living Space: Enclosed decks effectively extend the living space of the home, providing additional square footage for lounging, dining, and entertaining throughout the year.
- Versatility: Enclosed decks can be used for various purposes, from relaxing and reading to exercising and dining, making them versatile spaces that cater to different needs and preferences.
9. Deck With Built-In Seating and Planters
Creating an inviting space for entertainment, a deck with built-in seating eliminates the need for additional furniture. Adding planters enhances the deck's beauty, incorporating greenery into the design. This layout is perfect for those who enjoy hosting outdoor gatherings and want to create a welcoming atmosphere.
Explore more benefits of installing a deck with built-in seating and planters below:
- Customization: You can customize built-in seating and planters to suit your specific needs, preferences, and style preferences.
- Seamless Integration: Built-in features seamlessly blend with the deck's design and architecture, enhancing the overall aesthetic appeal of the outdoor space.
- Space Optimization: Built-in seating and planters optimize space on the deck, providing functional seating options and incorporating greenery into the outdoor living area.
- Enhanced Comfort: Built-in seating provides comfortable and ergonomic seating options for lounging, dining, and entertaining, enhancing the overall comfort and functionality of the deck.
Things to Consider Before Choosing Your Deck Layout
Picking the right deck layout is a big decision that shapes your outdoor experience. Here are some things to keep in mind:
- Matching Your Home: Your deck should look good with your house. Pick a design that fits well with your home's style.
- Costs: Different decks come with different costs. Ensure the deck you like fits your budget for building and future changes.
- Local Rules: Check the rules in your area. Some decks need permits. Following the rules from the start helps you avoid problems later.
- Maintenance: Certain decks need care. Think about how much time you want to spend cleaning or fixing it. Different decks need different kinds of care.
- How You'll Use It: Consider what you want to do on your deck—relax, have parties, or make a private space. Your layout should match how you live.
- Future Plans: Think about how you might use your deck in the future. If you plan to have more gatherings or changes in your family, choose a deck that can grow with you.
- Your Yard's Shape: Think about how your yard is shaped. If it's flat, a one-level deck might work. If it slopes, a multi-level deck could be a good fit. Make sure your deck blends well with your yard.
These considerations will help you choose a deck that fits your plans, lifestyle, and how your yard is set up.
Next Steps to Building Your New Deck
If you've been struggling to find the perfect deck layout to suit your lifestyle and preferences, you're not alone. Many homeowners embark on this journey to transform their outdoor space but face the dilemma of making the right choice.
By delving into the various deck layouts we've explored, you've gained valuable insights into the possibilities that align with your unique needs. Whether it's a single-level deck for intimate gatherings or a multi-tiered structure for diverse activities, you now know how to make an informed decision. Your quest for the ideal deck layout is closer to resolution than ever before.
At Custom Built, we understand the nuances of outdoor living spaces. With 15+ years of experience designing and building customized decks, we've witnessed firsthand the transformative power of a well-planned outdoor area.
Ready to embark on your deck transformation journey? Our team of design-build professionals is here to guide you. Contact us today to discuss your ideas, explore possibilities, and take the first step toward creating an outdoor oasis that perfectly complements your lifestyle.
Now that you know more about the top deck layouts for your outdoor living space, let’s explore how Custom Built will approach your project, how much your new structure will cost, and how long it’ll take to build:
- Dream, Design, and Build: Our Remodeling Process - This guide details how we at Custom Built will approach your remodeling project.
- How Much Do Composite Decks Cost in Lansing, Michigan? - An overview of how much your Lansing composite deck will cost and the factors that will influence your price.
- How Long Does it Take to Build a Deck (Factors that Affect Timeline) - Explore details that affect how long it takes to build your composite deck with Custom Built’s Proven Process as the foundation.
Aaron has been in the building industry his entire life. He worked in his family’s housing business growing up in Dewitt, MI, and for nearly 40 years, built homes in the Mid-Michigan area. He has also worked with the Greater Lansing Home Builder’s Association since he was 18 years old.















