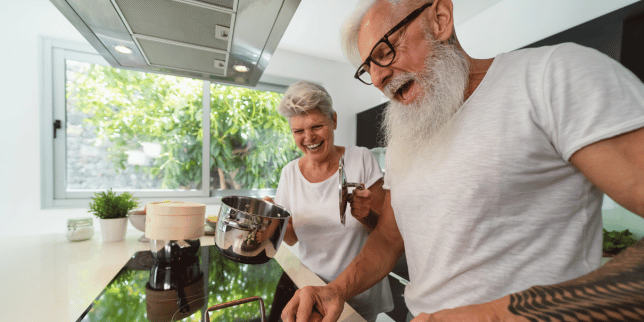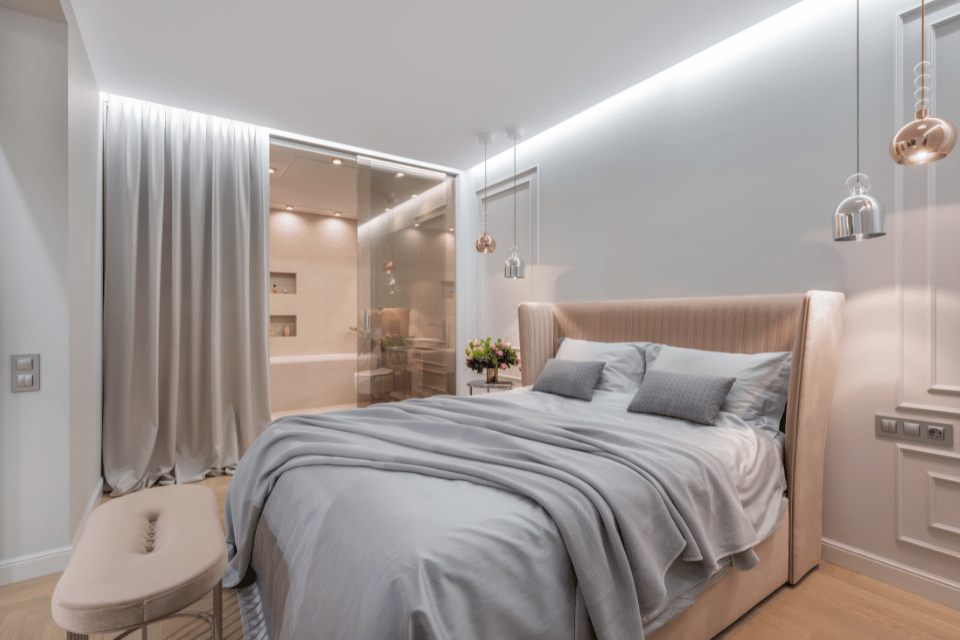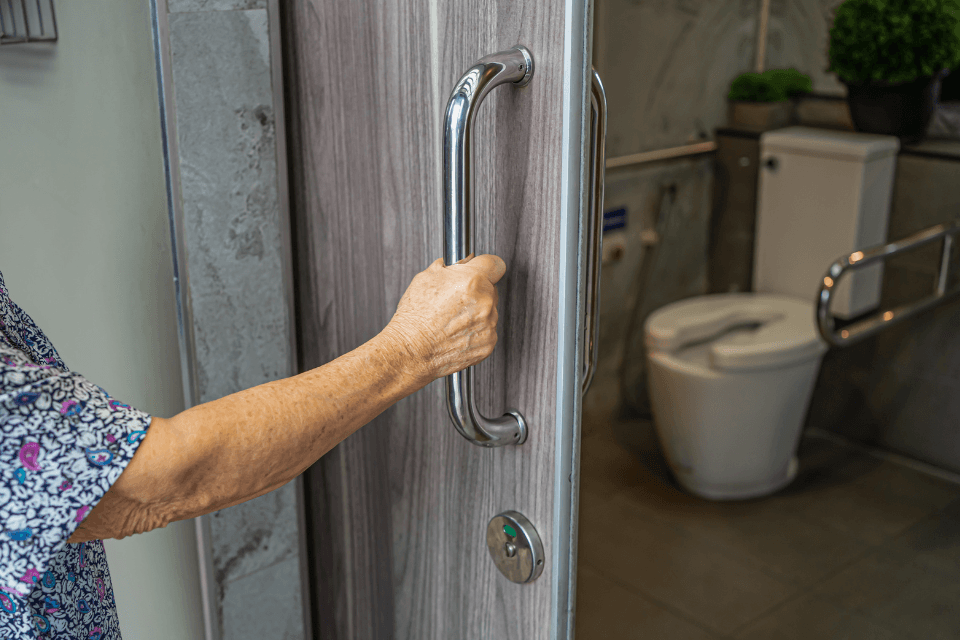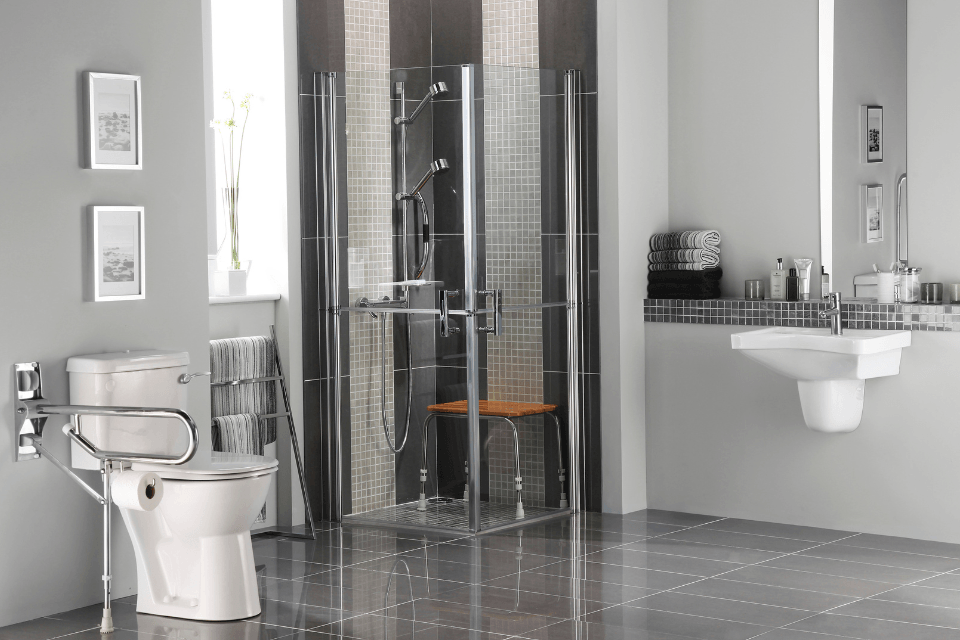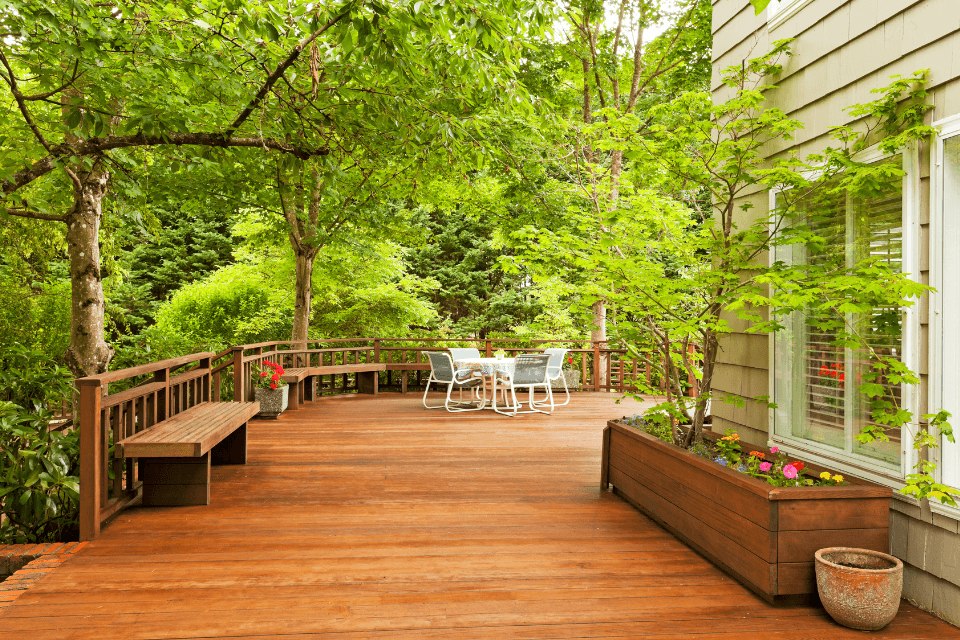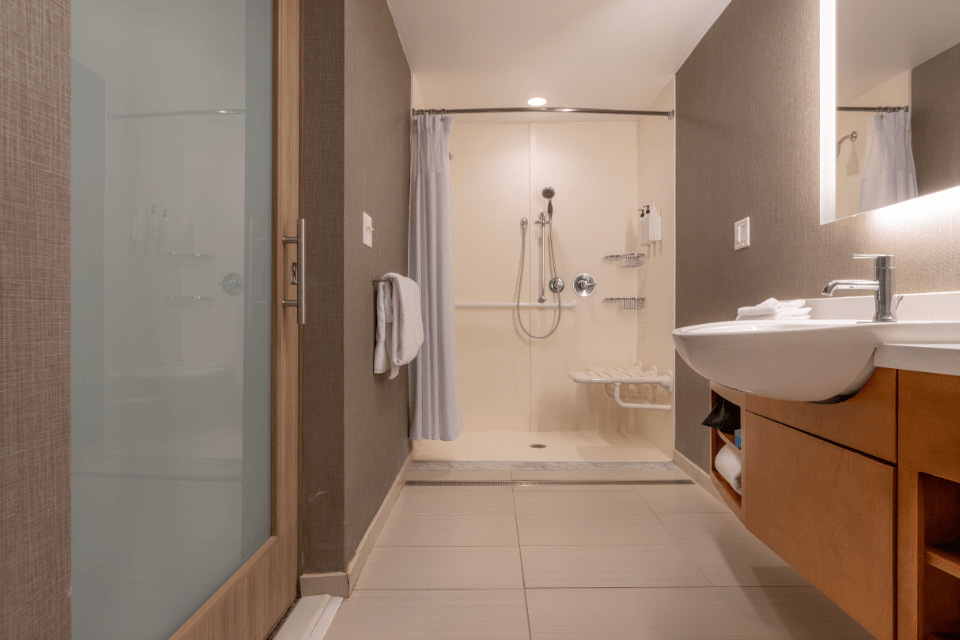
Are you finding yourself at a crossroads, wanting to make your home more accommodating for aging-in-place but unsure of where to begin?
Without a clear starting point, modifying your home for aging-in-place can seem daunting and overwhelming. But with proper guidance and expertise, you can navigate this process confidently, ensuring your home meets your changing needs while staying cozy and familiar.
At Custom Built Design & Remodeling, we've dedicated ourselves to helping homeowners like you create living spaces that meet your evolving needs. With over two decades of experience in the industry, we understand the challenges and concerns associated with aging-in-place modifications.
In this article, you'll gain valuable insights into the top home modifications for aging-in-place:
- Bathroom Modifications
- Kitchen Modifications
- Bedroom Modifications
- Entrance and Exterior Modifications
- Deck Modifications
- Hallways and Living Room Modifications
- Home Additions for Aging-in-Place
Bathroom Modifications
The bathroom is a critical area where modifications can enhance safety and accessibility. Adding grab bars and handrails gives stability, especially when getting in and out of showers or tubs.
Think about walk-in showers or converting tubs for easier entry, and walk-in tubs for those who like soaking. Taller toilets, known as comfort height, are easier on joints, while wider doors and lower sinks help wheelchair users.
Collectively, here are the main modifications you should consider for aging-in-place bathroom projects:
- Install grab bars near the toilet and in the shower/tub area for added stability.
- Replace traditional bathtub with a curbless or walk-in shower for easier access.
- Install a handheld showerhead with a sliding bar for adjustable height.
- Add non-slip flooring or apply anti-slip treatments to existing flooring surfaces.
- Consider installing a raised toilet seat or a comfort-height toilet for easier use.
Kitchen Modifications
An ADA-compliant kitchen can significantly improve daily living for seniors. Lowering counters and adding pull-out shelves make kitchen items easier to reach. Lever-style faucets and base cabinet microwaves minimize the need for reaching or lifting.
Consider wall ovens at more advantageous heights and base pantries for convenient storage. While an ADA kitchen may not significantly impact resale value, prioritizing quality of life is paramount.
Here are the main modifications to consider for an ADA kitchen:
- Lower countertops or create a section with adjustable height for seated use.
- Install pull-out or adjustable-height shelves in cabinets for easier access.
- Replace traditional cabinet knobs with loop or D-shaped handles for better grip.
- Install touchless or motion-sensor faucets to eliminate the need for twisting and turning.
- Consider a side-opening oven or a wall-mounted microwave to reduce bending and reaching.
Bedroom Modifications
PC: Vive Health
In the bedroom, adjustable bed heights and wider doorways improve accessibility. Lowering closet rods and adding grab bars make storage and getting in and out of bed easier. Simplifying the space and ensuring good lighting can make bedrooms safer and more convenient for seniors.
Here are the modifications we recommend for an aging-in-place bedroom:
- Ensure that bedroom doorways are wide enough to accommodate mobility aids like wheelchairs or walkers.
- Install lever-style door handles for easy operation.
- Opt for adjustable-height beds to accommodate varying needs.
- Ensure proper lighting, including bedside lamps with easy-to-reach switches or touch controls.
- Install a bedside railing for added safety when getting in and out of bed.
Entrance and Exterior Modifications
Exterior modifications are crucial in ensuring safe entry and exit from the home.
Ramps, constructed from durable materials like composite, provide wheelchair accessibility. Stairlifts or elevators offer easier access to upper floors, maintaining seniors' independence. Non-slip floors, good lighting, and easy-to-use door handles make homes safer and more convenient.
Every home and person is different, so talking to a remodeling expert who knows about aging-in-place changes is crucial. With their help, you can design spaces that will allow you to stay independent, comfortable, and worry-free for a long time.
Here are the main entrance and exterior modifications for an aging-in-place remodel:
- Install ramps or a zero-step entrance to eliminate stairs at entryways.
- Ensure proper lighting along pathways and near entrances to prevent tripping hazards.
- Install handrails on both sides of stairs or steps leading to the entrance.
- Consider widening doorways or installing wider doors for easier access.
- Ensure smooth, slip-resistant flooring on porches and entryways to prevent falls.
Deck Modifications
Modifying your deck by adding strong handrails will increase overall safety. Consider widening pathways and adding non-slip surfaces to reduce the risk of slips and falls.
Raising the deck or adding a wheelchair ramp makes outdoor spaces accessible for everyone. Good lighting and seats with armrests add comfort and convenience. These changes help seniors enjoy outdoor living safely at home.
Let’s review the primary deck modifications for an aging-in-place remodel:
- Install sturdy handrails along deck edges and stairs for added stability.
- Consider adding a ramp or lift for easy access to the deck for those with mobility challenges.
- Use non-slip decking materials or apply non-slip coatings to existing decking surfaces.
- Ensure adequate lighting along the deck area for safety during evening use.
- Provide ample seating areas with stable, comfortable chairs for relaxation.
Hallway and Living Room Modifications
Hallways and living rooms see lots of activity and need changes to make them easier for seniors. Wider hallways help people using walkers or wheelchairs get around. Lever-style door handles are easier for those.
In the living room, moving furniture to make wider paths increases accessibility and helps to prevent tripping. Add lighting with easy-to-reach switches for better visibility. Non-slip flooring makes walking safer. You can also install grab bars for extra support when sitting or standing up.
Collectively, here are the main hallway and living room modifications for an aging-in-place remodel:
- Ensure wide, clutter-free hallways to accommodate mobility aids.
- Install bright, even lighting throughout to prevent shadows and improve visibility.
- Install lever-style door handles on all interior doors for ease of use.
- Ensure flooring is smooth and free of tripping hazards such as rugs or thresholds.
- Provide ample seating areas with sturdy, supportive chairs and sofas for comfortable rest.
Home Additions for Aging-in-Place
Adding onto your home is a great way to improve your and your family's lifestyle. With aging in mind, you can improve accessibility, safety, and comfort. Here are a few updates we’ve helped homeowners with:
- In-Law Suites or Guest Rooms: Building an in-law suite or guest room on the main floor gives older parents or visitors their space. They usually include a bedroom, bathroom, living area, and small kitchen, offering privacy while being close to family.
- Elevator Installation: Adding an elevator to multi-story homes makes it easier to move between floors. Elevators provide smooth access without needing to use stairs, which lowers the risk of falls.
- Sunrooms or Enclosed Porches: Sunrooms or enclosed porches are flexible living areas used throughout the year. They offer plenty of natural light, a peaceful atmosphere, and a link to the outdoors. This helps improve mental well-being and relaxation for older residents.
- Expanded Living Areas: Expanding rooms, like the living room or dining room, allow more space for entertaining and relaxing. Open floor plans and wide doorways help seamless movement and accommodate mobility devices.
- Home Office or Study: Setting up a home office or study area lets everyone enjoy hobbies, learn new things, or work from home. You can customize these spaces with comfy furniture and good lighting.
- Exercise or Therapy Rooms: Setting aside a room for exercise or therapy helps you stay active and healthy. Fill it with exercise gear, therapy tools, and safety features to support your well-being and independence.
Next Steps to Remodeling Your Home for Aging-in-Place
If you've been grappling with the uncertainty of how to make your home more accommodating for aging-in-place, you're not alone. Many homeowners face this challenge, unsure of where to start when modifying their homes to meet changing needs as they age. It's a common dilemma that can leave you overwhelmed and unsure how to proceed.
However, with the insights and guidance provided in this article, you now understand the key modifications that can make your home more age-friendly.
At Custom Built, we understand the importance of creating a home that grows with you as you age. With our 15+ years of remodeling expertise and commitment to helping homeowners like you achieve their aging-in-place goals, we're here to guide you every step of the way.
Ready to take the next step in modifying your home for aging-in-place? Contact our team of design-build professionals today to schedule a consultation. Together, we'll create a personalized plan that transforms your home into a space that meets your unique needs and enhances your quality of life for years to come.
Now that you know more about the top home modifications in aging-in-place, let’s take a look at tips for upgrading your kitchen for aging-in-place, how to vet your remodeling partner options, and how we will approach your project:
- 5 Tips To Design a Kitchen for Aging In Place - Discover the top strategies for designing a kitchen that is both accessible and visually appealing for your aging-in-place remodel.
- Top 8 Questions to Ask Before Hiring a Remodeling Contractor - A list of essential questions to ask your prospective remodeling contractor before hiring them for your project; with additional questions included in each section.
- Dream, Design, and Build: Our Remodeling Process - This guide details how we at Custom Built will approach your remodeling project, including whom you will work with and when to expect each crucial step of your renovation to occur.
Aaron has been in the building industry his entire life. He worked in his family’s housing business growing up in Dewitt, MI, and for nearly 40 years, built homes in the Mid-Michigan area. He has also worked with the Greater Lansing Home Builder’s Association since he was 18 years old.
Topics:




