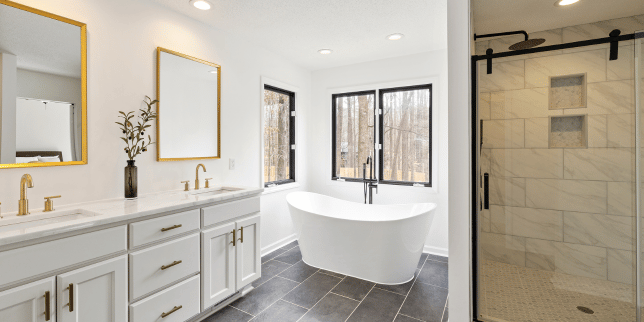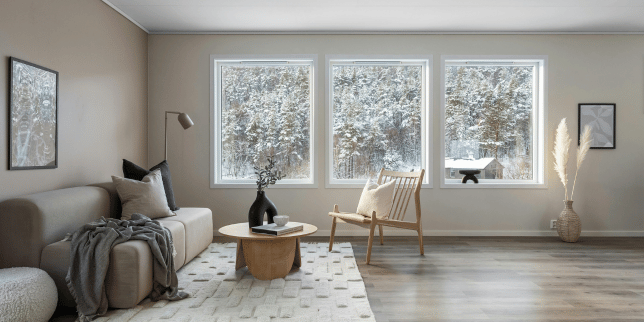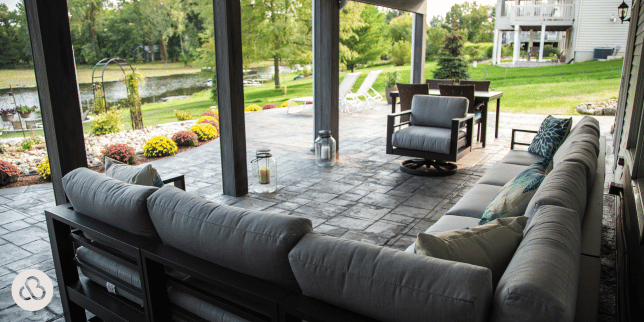Michigan Home Remodeling Permits and Inspections FAQs - 2026
November 4th, 2022
5 min read
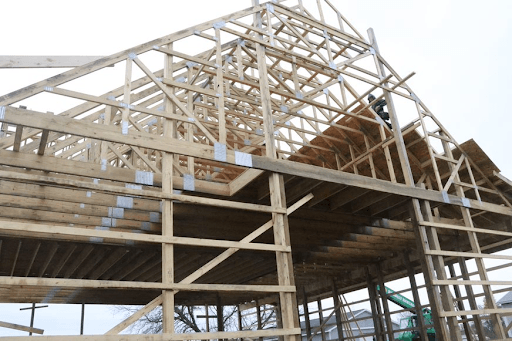
One of the many important and logistical matters that must be addressed during any home remodel is the acquisition of building permits and passing inspections.
This area of home remodeling can be difficult to grasp due to the sheer amount of information required to fully understand it. It is especially important because mistakes can cost thousands of dollars or land you in trouble with law enforcement.
As a Mid-Michigan home remodeler, we deal with building permits every day. We understand how permits work and affect the logistics of all home remodeling projects.
By the end of this article, you’re going to know the answers to frequently asked questions about Michigan permits and inspections:
(The information in this article was updated on December 29th, 2025.)
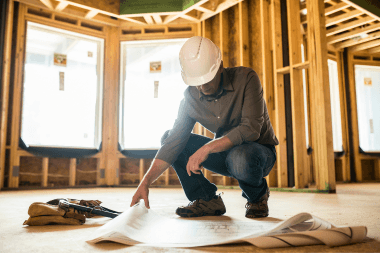
What Are Building Permits and Inspections?
Building permits are official documents issued by a local municipality that legally authorize a construction project.
Inspections are part of the process to verify a building permit. During construction, a building inspector will come and certify that the work being done follows the original construction plans on your permit and code regulations.
Building permits and inspections ensure that structures in the state all follow the same Michigan Building Code Book. It protects Michigan homeowners and ensures the homes they live in are safe and well-built (especially after home renovations).
A building permit allows a contractor or builder to legally proceed with the construction of a project. Until the builder receives the permit, work cannot be legally performed.
Separate permits are required for building, plumbing, electrical, and HVAC. Rough-in and final inspections are required for each of these permits, which means two separate inspections for each phase
Any underground plumbing work will require additional inspections.
Building permits in Michigan expire in 6 months. Once one is acquired, the builder will need to finish in that time frame, apply for an extension, or acquire another permit.
Michigan builders who do not acquire permits for their projects face hefty penalties and jail time.
Homeowners also face several consequences when a builder performs unpermitted work at their home, which can include:
-
The possibility of being left with a poorly constructed space
-
Unpermitted work will often deter buyers when you sell your home
-
The municipality can legally make you remove the constructed space
Once the final inspection passes, a Certificate of Occupancy legally allows you to use your remodeled space.
How Are Permits Acquired in Michigan?
To acquire a permit, an application must be filed with the LARA (Licensing and Regulatory Affairs) department of the state of Michigan. (The Michigan building permit application)
Along with the application, detailed construction plans must be included. This gives the building department an in-depth understanding of your project. They determine if the final design is up to code. If it is not, the plans and drawings will need to change.
When an application is accepted, permits will be issued, which allow construction to begin.
Who Acquires the Permits?
All necessary permits are acquired by the contractor who does the work. However, as the homeowner, you are ultimately held responsible if permits are not pulled.
As a full-service design and remodeling company, we handle all logistical aspects of your home remodeling project. We develop the building plans, acquire permits, communicate with the municipality, schedule inspections, and ensure a Certification of Occupancy is received. This is a huge benefit of hiring a full-service design and remodeling company.
If you were doing the project yourself or acting as your own general contractor, you would have to acquire the necessary permits and schedule inspections.
Please be advised that HOAs and other housing organizations (such as non-governmental historical societies) have their own set of building rules that you must get separate approval for. Home remodeling contractors, including Custom Built, will give you the plans to submit for approval from your HOA.
Do Permits and Inspections Cost Money?
Permits and inspections do cost money.
Municipalities often base permitting costs on the value being added to your home (often known as resale value and curb appeal in real estate). Here is the average cost of what you can expect to pay for the most common home remodeling projects:
-
Deck Build: $70-$600
-
Kitchen Remodels: $300-$700
-
Bathroom Remodels: $300-$700
- Basement Finishes: $500-$2,000
- Home/Room Additions: $1,000-$5,000
As a full-service design and remodeling company, we factor the acquisition of permits and inspections into the cost of the project.
When Are Permits Required?
Permits and inspections are required if any of the following changes are occurring during a construction project:
- Electrical
- Plumbing
-
Insulation
- Structural framing
-
Roofing and foundation (Home additions)
- HVAC (Heating, Ventilation, & Air Conditioning)
When Are Permits Not Required?
Any non-invasive projects (no change to the structure’s framing or sub-components) do not require permits and inspections. The following include but are not limited to:
- Trim
-
Painting
- Cabinets
- Carpeting
-
Wallpaper
-
Countertops
-
Drywall repair
- Tiling a backsplash or floor
-
Replacing existing appliances
How Are Inspections Done?
Inspections are done multiple times during a project. For each permit, there will be 2 separate inspections that must pass (rough-in & final).
Rough-in inspections take place before drywall is installed, while the various components inside your wall are visible. Rough-in inspections for all components must pass before drywall can be installed.
Final inspections occur after drywall has been installed and the components are no longer visible.
A licensed building inspector must be scheduled to come out to your home and do a thorough inspection of the building components.
If any inspection fails, work cannot continue until the issue is resolved and it passes a second inspection.
The typical order of inspections for home remodeling is as follows:
-
Footing
-
Electrical
-
Plumbing
-
HVAC
-
Framing
-
Insulation
-
Final electrical
-
Final plumbing
-
Final HVAC
-
Final framing
-
Final insulation
-
Final project inspection
Each will require a different inspector to come out to your home. As mentioned previously, work cannot progress until the inspection is passed. All of this takes time to complete.
In most cases, a building inspector will come between 24 and 72 hours. In peak season, you can expect to wait a week or more.
These are the behind-the-scenes logistics that occur for all major home remodeling projects.
Other Building Regulations
For Home improvement projects that add usable space to your home, such as an outdoor deck or home addition, other codes and regulations must be taken into account.
Other building regulations include, but are not limited to:
Handled by EGLE (environment, great lakes & energy)
-
Flood plains
-
In Michigan, your home may be located on a floodplain, which limits what and where you can build a new structure.
-
Building near water (Lakes, rivers, ponds)
-
The state of Michigan has no specific standard for how close you can build a structure to the edge of a body of water. Municipalities have the flexibility to set their own water setback standards.
-
Setback requirements vary from 25 to 100 feet away from the edge of a body of water.
Handled by Public Works
-
Soil erosion and sediment control
-
For projects that have more than 1 acre of total earth disturbance, a local soil erosion, and sediment control permit is required
-
Projects that will disturb the earth within 500 feet of a body of water will also require a local soil erosion and sediment control permit.
-
This is typically required on exterior remodeling (decks, additions, etc.)
Handled by Zoning
-
Adding new structures within a certain distance of your property line
-
You must check the local code to see what this is for your home.
-
Local ordinances for setbacks
-
A setback is a local ordinance, which varies from place to place, saying you have to build a new structure X number of feet from your property line.
-
Easements for public utilities
-
If your property is located on a public easement in the state of Michigan, you are not allowed to construct new permanent structures that prevent public access to utilities.
-
These utilities often include power lines, underground gas pipelines, sewage pipes, underground telecommunications lines, and public roads
Next Steps to Begin Remodeling Your Home
Now that you understand the complexity of permitting and inspections, you know what is involved, at a high level, in making sure your home remodeling project is constructed in a safe and legal way.
To do that, it is imperative that you and your contractor understand and follow these regulations when remodeling your home.
If you will be hiring a contractor for your remodeling project, hire one who understands this process. If you are undertaking a project yourself, you now know how much planning and preparation this part of your project will take.
As a company that has done home remodeling projects in the Mid-Michigan area for over 15 years, we understand the permitting and inspection process extremely well. If you have further questions on this topic, our team is happy to help educate you!
Looking for additional information on the topic of home remodeling? You may be interested in learning more about:
- How to Create a Remodeling Budget - Learn how to establish a realistic remodeling budget by factoring in costs, planning for contingencies, and setting clear financial goals for your project.
-
Top 3 Remodeling Options for Homeowners - Explore the top three remodeling options for homeowners looking to improve their space, including cost considerations, benefits, and long-term value.
-
How to Compare Home Remodeling Contractor Quotes - Understand how to effectively compare contractor quotes to ensure you’re getting the best value, quality, and service for your remodeling project.
Michael brings over 2 decades of building and remodeling experience to his position as the Owner and Visionary of Custom Built. Michael’s passion to make an impact on the home building industry has led him to serve for over ten years at the local and state Home Builders Association, culminating as President of the HBA of Michigan in 2020.
Topics:
























