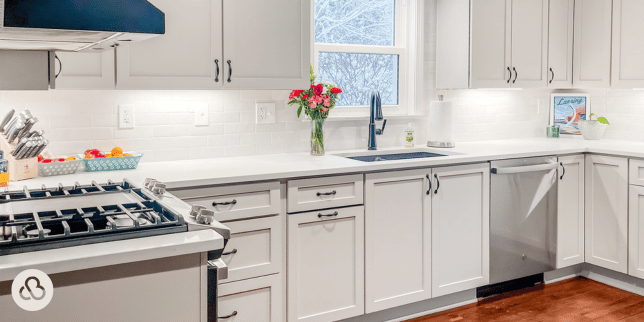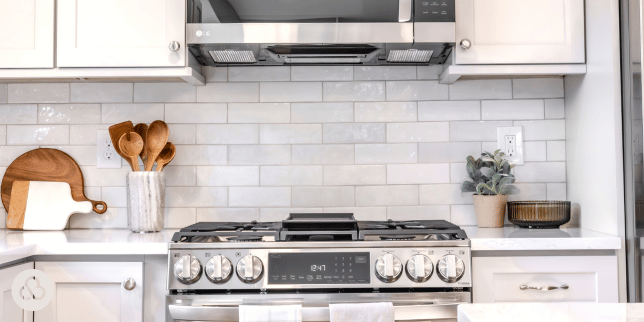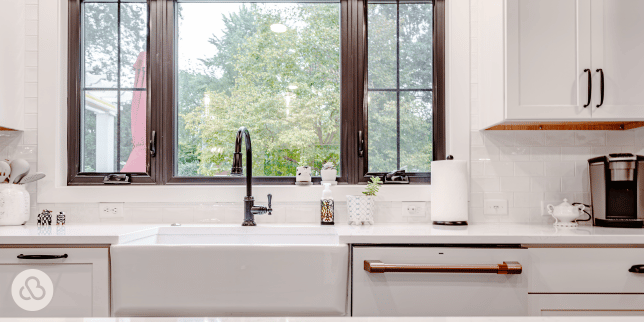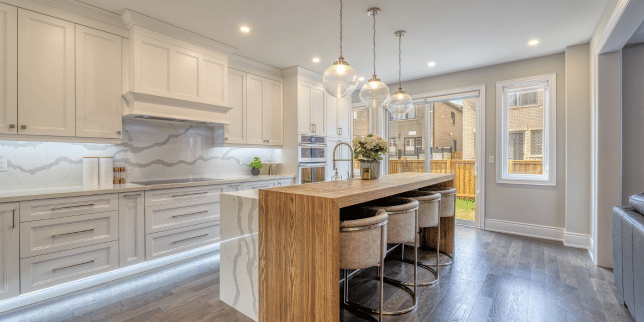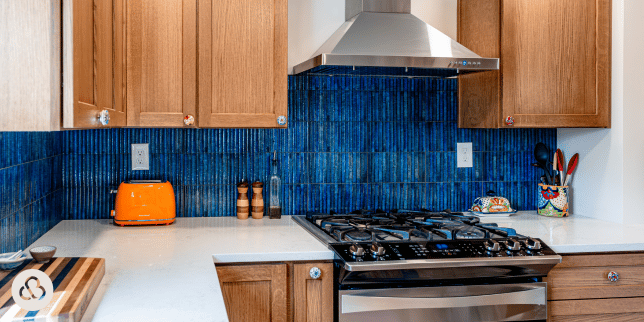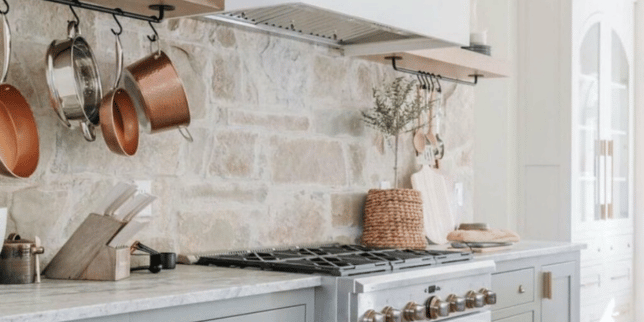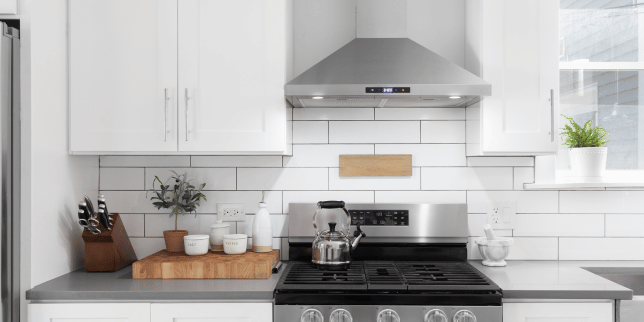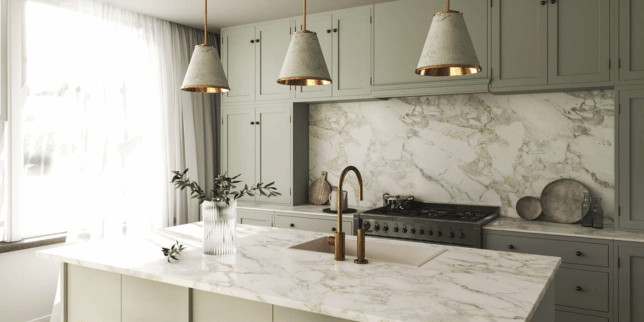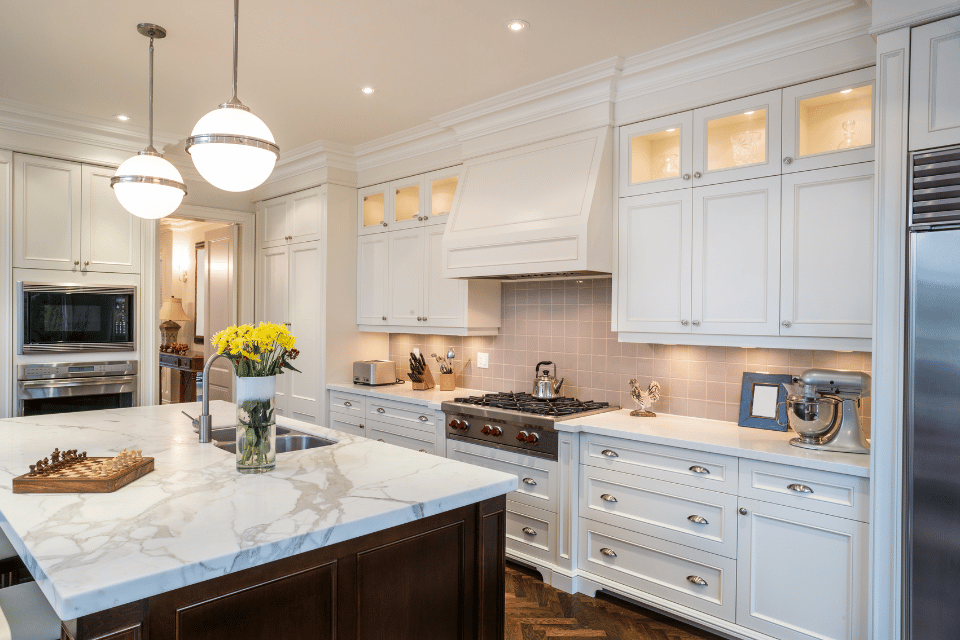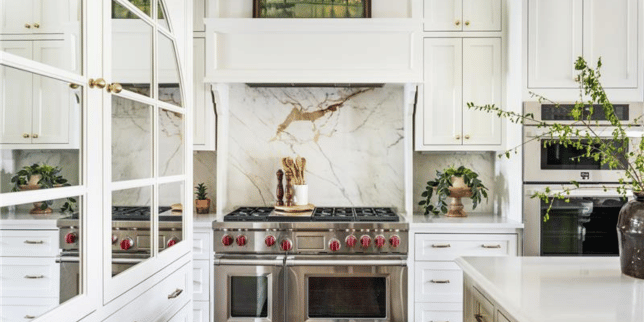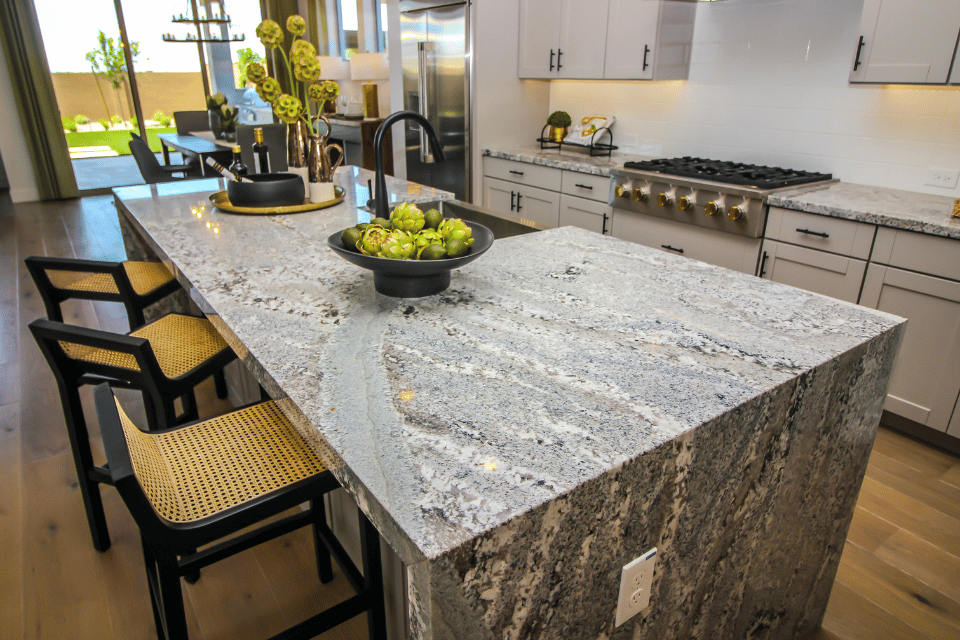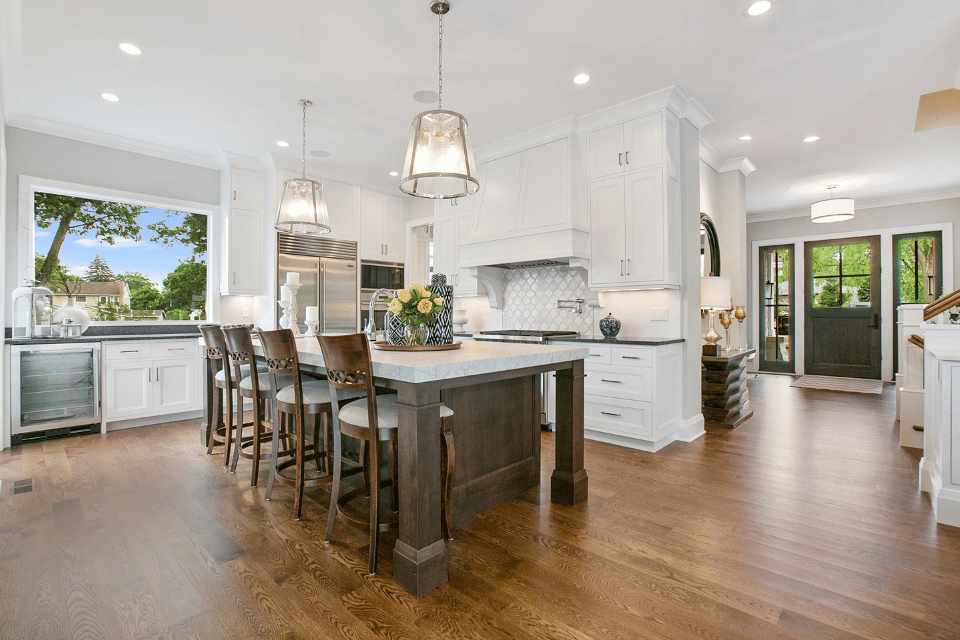
For many homeowners, the kitchen is more than just a place to prepare meals—it’s the heart of the home. But if your current kitchen feels boxed in and disconnected from the rest of your living space, you might find it difficult to engage with family, keep an eye on kids, or entertain guests comfortably.
An isolated kitchen can make multitasking and socializing harder, turning what should be a welcoming space into a separate, confined area.
At Custom Built, we understand the importance of creating spaces that invite connection and maximize functionality. With years of experience in home design and remodeling, we’ve seen how well-planned open-concept kitchens can transform not only the look of a home but the way families interact and live day-to-day. Our team has helped countless homeowners achieve the perfect balance of openness and practicality, turning their kitchens into vibrant centers of activity and comfort.
In this article, we’ll explore nine design strategies that can help you create an open-concept kitchen tailored to your needs:
- Remove Walls
- Incorporate a Multi-Functional Kitchen Island
- Install Unified Flooring
- Add Plenty of Lighting
- Create Defined Zones
- Install Ceiling-Mounted Range Hoods
- Blend Cabinet and Storage Styles
- Add a Pass-Through Window to Another Room
- Use Glass Doors or Half-Walls for Subtle Division
1. Remove Walls
Removing walls—whether non-load-bearing or load-bearing—can dramatically transform your kitchen by creating a seamless, open layout that flows into adjacent living areas.
While any wall can be taken down, the key factor when tackling a load-bearing wall is determining how the size and type of beam are needed to maintain the structural integrity of your home. Often, removing these walls makes the most significant difference in opening up a space and creating a more expansive, integrated feel.
Tips to Consider:
- Observe Wall Placement: Walls running parallel to ceiling joists are often non-load-bearing, whereas those running perpendicular are more likely to carry weight.
- Blueprint Check: Start by reviewing your home’s blueprints if available. However, always consult with a professional to accurately assess whether a wall is load-bearing and to safely guide the process.
- Knee-Wall Solutions: If full removal isn’t ideal, consider converting a load-bearing wall into a knee-wall and, if necessary, adding a beam that can bear the weight and double as a beautiful design component of the home. This provides structural support while offering functionality, such as a countertop for a bar or breakfast nook.
2. Incorporate a Multi-Functional Kitchen Island
A kitchen island is a must-have feature for any open-concept space. Beyond its visual appeal, it maximizes utility by providing additional prep space, seating, and storage.
Tips for the Perfect Island:
- Add a Stovetop or Sink: These additions make your island a central prep and cooking station.
- Integrated Appliances: Consider placing your microwave within the island for a streamlined look.
- Cabinet Features: Include drawers, trash pull-outs, and spice racks to maintain storage space if you’re losing upper cabinets from removing walls.
3. Install Unified Flooring
Unified flooring creates a seamless transition from the kitchen to adjacent rooms. This visual continuity is key for making an open-concept layout work.
Popular Flooring Options:
- LVT/LVP: Luxury vinyl tile and plank options are versatile, waterproof, and budget-friendly.
- Hardwood Flooring: Timeless and cohesive, hardwood can run through most living areas to tie the space together.
- Creative Transitions: If different flooring types are used, opt for transition strips that are flush with the surface for a smoother flow and a less choppy look.
4. Add Plenty of Lighting
Bright, well-distributed lighting makes any space feel larger and more welcoming. An open-concept kitchen should be well-lit for both aesthetic and practical reasons.
Lighting Techniques:
- Recessed Lights: These unobtrusive lights provide even illumination.
- Task Lighting: Pendant lights over the island and under-cabinet lighting enhance functionality.
- Natural Light Sources: Maximize windows and consider adding a pass-through window to brighten up the space.
5. Create Defined Zones
An open-concept kitchen can sometimes blur the lines between work and leisure spaces. Defining specific zones helps maintain organization and efficiency.
Zone Ideas:
- Prep Stations: Keep counters clear near the stovetop and sink for convenient meal prep.
- Dining Areas: Bar seating at the island can create a casual eating spot without cluttering the dining room.
- Family-Friendly Spaces: Maintain a clear line of sight into living areas to keep an eye on kids or engage with guests.
6. Install Ceiling-Mounted Range Hoods
A ceiling-mounted range hood can act as a functional focal point in your open-concept kitchen, offering ventilation without sacrificing style.
Tips for Range Hoods:
- Island Placement: Perfect for kitchens where the island includes a stovetop.
- Aesthetic Options: Choose materials like wood, marble, or metal to match your kitchen's theme.
- Alternative Solutions: If ceiling venting isn't practical, consider a downdraft range that vents through the floor.
7. Blend Cabinet and Storage Styles
Creative cabinet storage solutions are essential when transitioning to an open-concept kitchen. Every inch counts when it comes to maintaining both form and function.
Storage Innovations:
- Glass-Front Cabinets: Create the illusion of more space while showcasing attractive dishware.
- Pull-Out Features: Incorporate trash pull-outs, lazy Susans, and deep drawers to maximize efficiency.
- Minimal Upper Cabinets: Reduce upper cabinets and opt for open shelving to keep the space feeling airy.
8. Add a Pass-Through Window to Another Room
A pass-through window is a simple way to connect your kitchen to an adjoining space, like the living room or dining area. This design feature opens up the space without requiring a complete wall removal.
Benefits of Pass-Throughs:
- Natural Light Access: Enhances brightness and visual flow.
- Entertainment-Friendly: Allows hosts to converse with guests while preparing meals.
9. Use Glass Doors or Half-Walls for Subtle Division
Glass doors and half-walls offer a soft boundary between spaces without compromising the open-concept feel. This strategy maintains sightlines while providing practical separation.
Design Benefits:
- French Doors: These can open fully to integrate spaces or close to create temporary division.
- Glass Panels: Use frosted or clear panels to maintain an airy atmosphere while adding a touch of privacy.
7 Signs That an Open-Concept Kitchen Is Right for You
An open-concept kitchen isn't just a trend—it’s a lifestyle choice that fits certain households perfectly. Here are some signs that opting for an open-concept kitchen might be the right move for you:
1. You Value Social Interaction While Cooking
If you often find yourself missing out on conversations or feeling disconnected from family and guests while cooking, an open-concept kitchen can be a game-changer. This layout allows you to engage with everyone in the living or dining area while preparing meals, making it easier to host gatherings or simply be present during family time.
2. You Want More Natural Light
One of the key advantages of an open-concept layout is the increased amount of natural light. By removing barriers between rooms, you can maximize the light flow from existing windows, making the entire space feel brighter and more inviting. If your current kitchen feels dim or closed off, an open design could transform it into a lighter, more welcoming area.
3. You Have a Busy Household
In homes where family members are constantly coming and going, an open-concept kitchen can improve the flow of traffic and reduce congestion. With fewer walls and barriers, it's easier for people to move around the space without bumping into each other, especially during busy mornings or meal prep times.
4. You Need Better Sightlines for Family Activities
For parents or caregivers who need to keep an eye on kids while cooking or multitasking, an open-concept kitchen offers clear sightlines into the living room or play area. This setup is also ideal for those who care for aging-in-place relatives, as it allows for more inclusive interactions without anyone feeling isolated.
5. You Want to Make a Smaller Space Feel Larger
If your kitchen or adjoining rooms feel cramped or compartmentalized, an open-concept design can create the illusion of more space. By eliminating walls and creating a continuous flow, your home will feel larger and more expansive, enhancing comfort and functionality.
6. You Love Entertaining
For those who enjoy hosting friends and family, an open kitchen seamlessly blends cooking, dining, and living areas, making socializing easier. You can prepare meals while chatting with guests, serve food directly to a nearby dining table or island, and keep the atmosphere lively and connected.
7. You Appreciate Modern Design Aesthetics
Open-concept kitchens often align with contemporary and modern design preferences. If you love clean lines, a spacious look, and cohesive aesthetics throughout your home, this layout will suit your taste. Unified flooring, integrated storage solutions, and minimalist finishes can make an open space feel stylish and sophisticated.
If any of these signs resonate with you, an open-concept kitchen may be the perfect upgrade to enhance your home’s functionality, comfort, and style.
Next Steps to Creating Your Open-Concept Kitchen
Creating an open-concept kitchen can revolutionize your home, making it more functional, connected, and inviting. By strategically removing barriers, incorporating smart storage solutions, and ensuring seamless design transitions, you can achieve a space that enhances your daily life and brings people together.
With these design strategies, you’ve learned how to maximize space, create visual cohesion, and ensure every feature in your kitchen serves a purpose. An open-concept kitchen offers not just modern aesthetics but the joy of a home that flows effortlessly from one area to another.
At Custom Built, we pride ourselves on making your vision a reality. With decades of experience in remodeling and design, we know how to balance structure, style, and functionality to craft spaces that your family will love for years to come.
If you’re ready to transform your kitchen or want more personalized advice, reach out to our team today. We’re here to guide you through the process and create the perfect open-concept design that meets your needs and lifestyle.
Now that you know more about design strategies to create an open-concept kitchen, let’s explore design ideas you to include in your project, how much your project will cost, and how long it’ll take to finish with Custom Built:
- 10 Features Every Luxury Kitchen Remodel Should Have - Discover trending appliances and design choices you should include in your project.
- How Much Does a Luxury Kitchen Remodel Cost in Lansing, Michigan? - Explore cost estimates, a budget breakdown, and factors that affect the cost of your luxury kitchen remodel.
- How Long Does a Luxury Kitchen Remodel Take to Get Finished with Custom Built? - A high-level overview of how long your project will take to complete during Custom Built’s Proven Process.
Topics:






