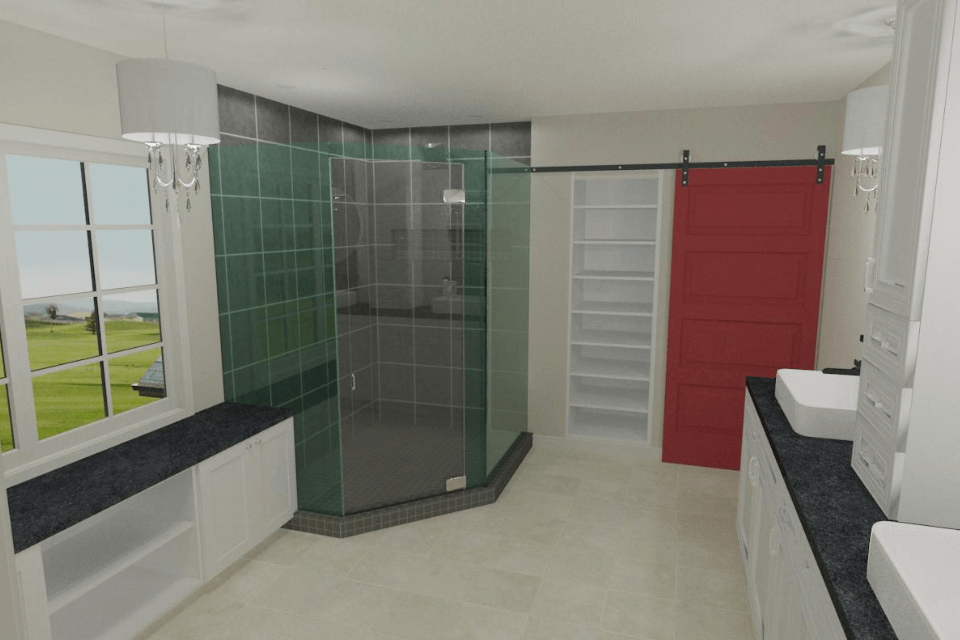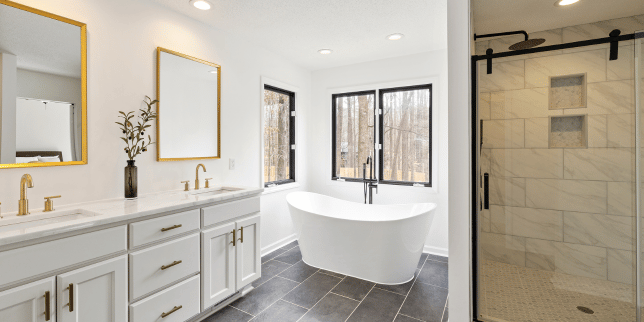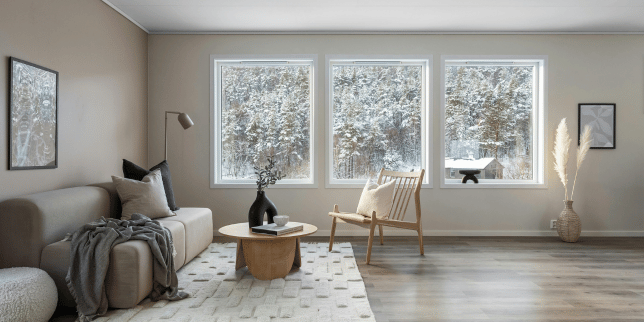Your Guide to 3D Conceptual Design Walkthroughs and Renderings
June 19th, 2023
3 min read

It is often difficult to visualize where things should go in your home, especially when it comes to major remodeling updates. 3D renderings help bridge the gap between your vision and reality.
As a home remodeler with 15+ years of experience generating thousands of 3D conceptual designs, we have seen the value and importance of visualizing your design before solidifying any construction plans.
That is why we’ve integrated 3D renderings into our proven process - a crucial step before construction begins.
In this article, you will learn the benefits of 3D conceptual design walkthroughs and how they make a difference in your remodeling experience:
Benefits of 3D Conceptual Design Walkthroughs
1. Enhanced visualization and spatial understanding of design elements
Unlike traditional 2D blueprints, which may be difficult to interpret, 3D designs offer a lifelike, interactive representation of the proposed space. This will allow you to visualize the final result with a level of detail and accuracy that was previously unattainable.
We have seen the ability to view spaces from various angles and perspectives, and even to virtually 'walk through' it, greatly aiding our clients in their decision-making process. It becomes easier to comprehend how the new design will change the flow and function of a room.
You can experiment with different colors, materials, textures, and your floor-plan layout in real-time, to instantly see the impact of those choices on the overall design.
Having 3D conceptual designs of your remodel prior to building is an invaluable tool. We’ve seen it empower our clients to make informed decisions and be confident in their decisions.
2. Early detection of design flaws and issues
You might not prefer marble as much as you thought. It's also possible that you can’t extend your countertops because your toilet is in the way.
Bringing your vision to life with 3D renderings, before construction takes place will help those concerns be answered.
Using 3D walkthroughs allows you and your team to set realistic expectations for your project - where some ideas become part of your final design, and some don’t.
3. Improved communication and collaboration
The 3D conceptual design walkthrough typically happens in a meeting between you and your designer. Consider this step a high-level review session where your team brings creative solutions and edits crucial to the evolution of your project’s design.
Reviewing the 3D renderings not only allows you to get a better understanding of your potential designs but also lets your team understand your preferences and communicate their expertise in real-time.
Case Study of 3D Conceptual Design Walkthroughs
Talking about the positives is great, but it’s important to discuss one of our favorite examples of how 3D conceptual design walkthroughs impact our clients’ project experience.
Last year, we remodeled one of our clients’ bathrooms. The plan was to extend the bathroom into their master bedroom to maximize its square footage. Part of this design included a remodeled shower with new tiling and expanded space.
Using their design expectations, we used our 3D rendering software and presented three options:
-
Option 1: Closest to the design they requested.
-
Option 2: Similar design goals with different finishes on the shower tiles.
-
Option 3: Reworked design that changed the location of their shower.
Our clients ended up choosing Option 3, a design they didn’t realize was possible.
Designing your project can be overwhelming - especially if you aren’t familiar with the construction industry or have an eye for design. So, it's completely normal for ideas to slip through the cracks.
3D conceptual design walkthroughs bridge that gap and let you envision your home in ways never thought of.
Overcoming Challenges and Limitations of 3D Walkthroughs
While 3D conceptual design walkthroughs are crucial to our design process, they aren't perfect.
Let’s have a look at some of the limitations of 3D conceptual design walkthroughs:
1. Accuracy and Realism
Despite the fact that 3D walkthroughs can illustrate a design concept in a realistic way, they might not always be accurate - meaning there’s no substitute for seeing and touching samples in real life. 3D renderings can't show what your new countertop will look like in natural lighting, how the tile pattern will repeat, or if the paint color is too dark.
2. Interpretation and Subjective Perception
Even in a 3D tour, you may interpret and perceive the early stages of your design concept differently. Your spatial awareness and personal preferences can all impact how you interpret a design.
For instance, just because we use 3D renderings to show a certain layout, doesn't mean the designs make sense to you. Similarly, you may love your design choice through the screen, but you might not resonate with it the same way in person.
3. Limitations of Scale and Complexity
3D design walkthroughs might not be able to handle big or intricate designs. Here are a few issues you might run into with larger projects:
-
Processing capacity
-
Rendering restrictions
-
Real-time delays and glitches
Next steps to visualizing and executing your remodeling designs
As you envision your dream remodel, you don’t have to mentally labor over developing and visualizing your design plans anymore.
With over 15 years of design-build experience, we have embraced 3D conceptual design, leading many successful builds for our clients.
You have learned what to expect from a 3D conceptual design walkthrough and how visualizing your space can impact your remodel.
To learn more about how to approach the design process of your home remodel, read the following articles:
Isabelle has worked at Custom Built for over 7 years, learning the systems from all sides. She has become an industry advisor in the customer relations software HubSpot, has a keen talent for elements of design, and currently leads the marketing team under the innovative Endless Customers system.
Topics:


























