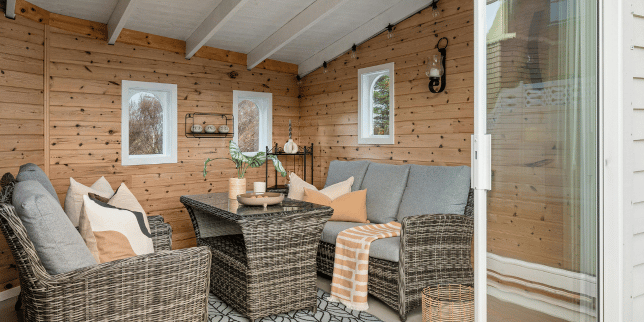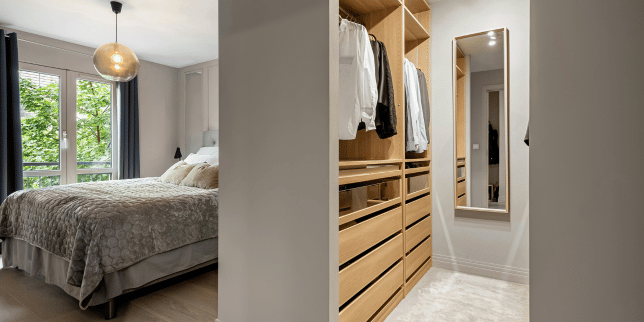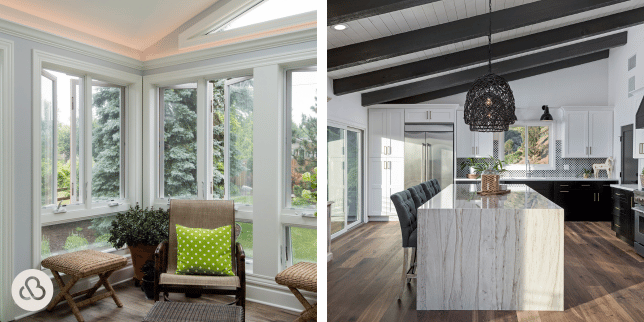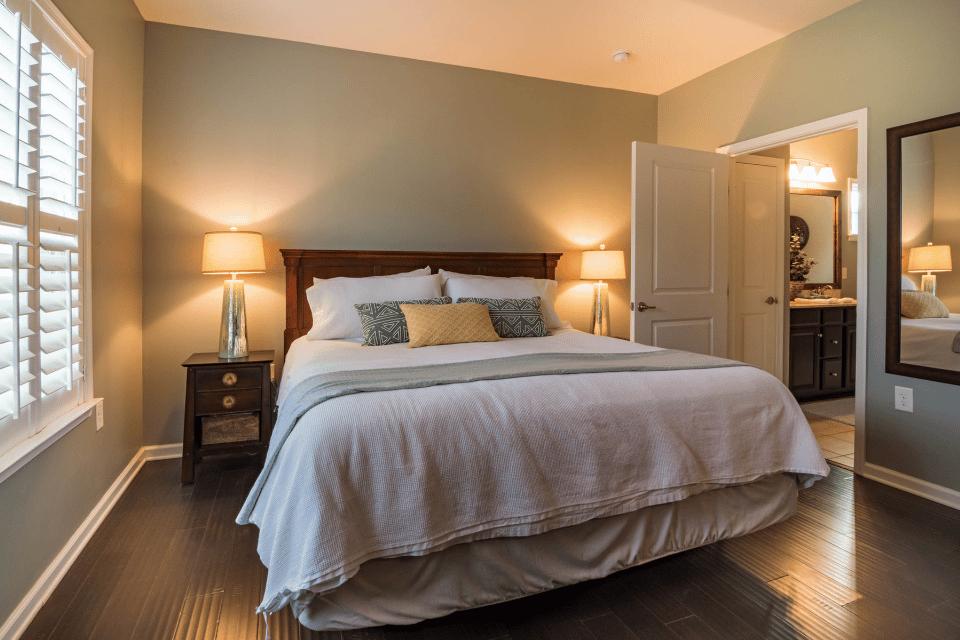7 Signs It’s Time to Build a Home Addition
September 10th, 2025
4 min read
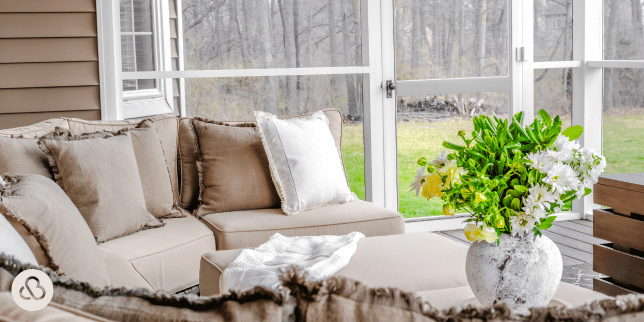
Thinking about adding more space to your home can be both exciting and overwhelming. Many families realize that their current layout no longer meets their needs, whether it’s a cramped kitchen, insufficient bedrooms, or a lack of space for entertaining.
But once you decide a home addition might be the answer, the real challenge begins: knowing where to start and how to avoid costly mistakes.
At Custom Built, we’ve guided Michigan homeowners through every stage of home additions for 15+ years. We understand the confusion that comes with questions about zoning, budgeting, and design, and we’ve created this resource to simplify the process.
In this article, you’ll learn the seven signs your family may need more space, how to address each of them, and practical planning steps that will set you up for success. By the end, you’ll have a clearer picture of whether a home addition is the right next step, and how to move forward with confidence:
- Your Family Is Outgrowing Your Current Space
- You Need Specialized Living Areas
- Your Home’s Layout No Longer Works for Daily Life
- You’re Forcing One Space to Do Too Many Jobs
- Your Home Lacks Essential Functionality
- You’re Looking for a True Indoor-Outdoor Connection
- Your Home’s Value Could Benefit from More Square Footage
1. Your Family Is Outgrowing Your Current Space

When daily life starts to feel cramped, an addition can restore comfort and function. Whether it’s adding another bedroom, a bathroom, or a larger living area, the key is identifying the problem you’re solving. Maybe your dining room feels tight, or your home office is stuck in a dark basement.
By designing around your family’s flow and pain points, an addition can make your home feel brand new. Natural light from a new sunroom or office can also make the space feel even happier.
How to Address This Sign
- Work with a contractor to assess where your current layout falls short.
- Decide which addition type solves the greatest pain point (bedroom, bath, office, or gathering space).
- Incorporate natural light and flow so the new space feels seamless, not tacked on.
2. You Need Specialized Living Areas

As families evolve, so do their needs. Maybe you’re planning for aging-in-place with a main-level bedroom, bath, and laundry. Or perhaps you’re considering a multi-generational layout with separate living wings connected by a shared kitchen.
Specialized spaces can also support lifestyle goals like a home gym, meditation room, or hobby studio. When you define the purpose clearly, an addition ensures the new space serves your family’s daily life for years to come.
How to Address This Sign
- Define the exact purpose of the new space before starting design.
- Discuss accessibility features (no stairs, wide doorways, one-level living).
- Consider multi-functional designs like in-law suites, home gyms, or hobby rooms.
3. Your Home’s Layout No Longer Works for Daily Life

Life changes. Kids are born, grandparents move in, or mobility concerns arise. If your home no longer supports the way you live, it’s time to rethink your layout.
An addition might create a larger entertaining space, eliminate the need for stairs, or open up walls to better host family gatherings. When your home feels like it’s holding you back, an addition can make it functional again.
How to Address This Sign
- Evaluate how your home supports or hinders daily routines.
- Prioritize improvements for entertaining, accessibility, or multi-generational living.
- Work with a contractor to reconfigure floor plans while maintaining structural integrity.
4. You’re Forcing One Space to Do Too Many Jobs

If your dining room doubles as a gym, or your living room is crammed with office furniture, your home may not be keeping up with your needs. An addition allows each space to serve its true purpose, eliminating the frustration of juggling multiple uses in one room.
How to Address This Sign
- Identify spaces currently serving multiple purposes.
- Design new rooms that restore each area to its intended function.
- Prioritize dedicated storage to avoid clutter creep.
5. Your Home Lacks Essential Functionality

Sometimes it’s not about more space, but about the right kind of space. If you’re constantly short on storage, your laundry room feels inadequate, or your mudroom can’t keep up with Michigan winters, it’s time to think about expanding. Functionality upgrades through an addition can make daily life smoother and less stressful.
How to Address This Sign
- Evaluate which spaces cause the most daily frustration.
- Consider functional additions like mudrooms, walk-in pantries, or upgraded laundry areas.
- Tailor design features to Michigan’s seasonal needs, like durable storage and weather protection.
6. You’re Looking for a True Indoor-Outdoor Connection

Michigan’s weather can make outdoor living tricky. If you want to enjoy nature without fighting the elements, a sunroom or four-season room may be the perfect solution.
These spaces give you the feel of being outdoors while protecting you from the extremes, creating a seamless indoor-outdoor experience.
How to Address This Sign
- Decide whether you want a screened porch, three-season room, or four-season room.
- Work with your contractor to plan insulation, windows, and climate control for Michigan weather.
- Incorporate design features that visually connect the new room to your yard.
7. Your Home’s Value Could Benefit from More Livable Space

If your home feels cramped or lacks the functional areas your family needs, an addition can solve that while also boosting resale value.
More square footage often translates to a higher market value, but the biggest payoff comes from creating spaces that improve your everyday life. A well-designed addition offers the best of both worlds: comfortable living now and a stronger ROI if you’re ready to sell later.
How to Address This Sign
- Talk with a local realtor to learn which additions are most valuable in your area.
- Focus on creating functional, livable spaces that serve your family daily.
- Work with a contractor to design for both personal enjoyment and long-term ROI.
Next Steps to Building Your Home Addition
Planning a home addition isn’t just about gaining square footage. It’s about creating a space that better serves your family’s everyday life.
You’ve learned the key signs that an addition may be the right solution and the practical steps to prepare for the process with clarity and confidence.
At Custom Built, we’ve been helping Michigan homeowners design and build thoughtful additions for decades. Our team understands how to turn your vision into a seamless, lasting part of your home.
If you’re ready to explore what’s possible for your home, start by scheduling a consultation with our Project Development Advisors. Together, we’ll help you take the first step toward creating a space your family will enjoy for years to come.
Now that you know more about when it’s time to build a home addition, let’s explore how to build an addition for aging-in-place, how much your project will cost, and how to upgrade your home addition:
- How To Build a Home Addition for Aging Parents in Michigan - Discover how to build a home addition that is comfortable and exciting for your golden years.
- How Much Does a Home Addition Cost at Custom Built? - Explore the costs behind the home additions you just learned about, complete with essential factors influencing the price.
- 5 Top Ways to Upscale Your Home Addition in Lansing, MI - From heated flooring to skylights, this article explores how to elevate your home addition and create an elegant living space for years.
Michael brings over 2 decades of building and remodeling experience to his position as the Owner and Visionary of Custom Built. Michael’s passion to make an impact on the home building industry has led him to serve for over ten years at the local and state Home Builders Association, culminating as President of the HBA of Michigan in 2020.
Topics:








