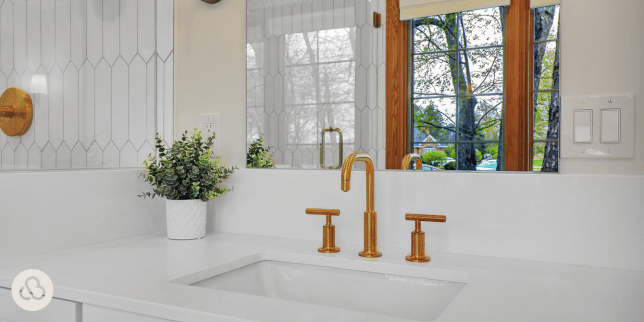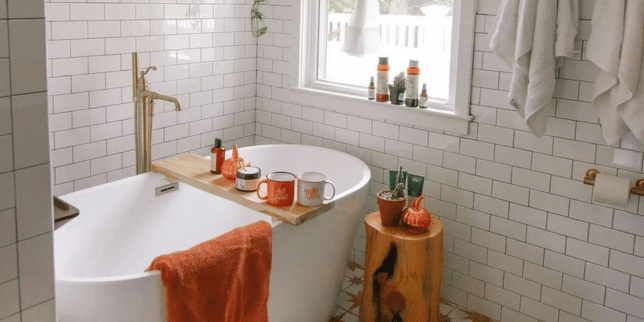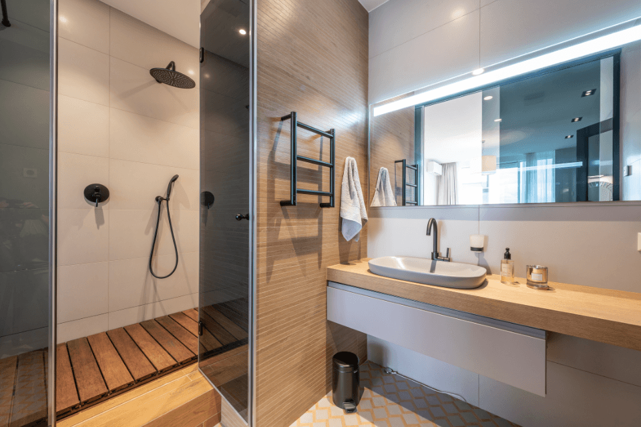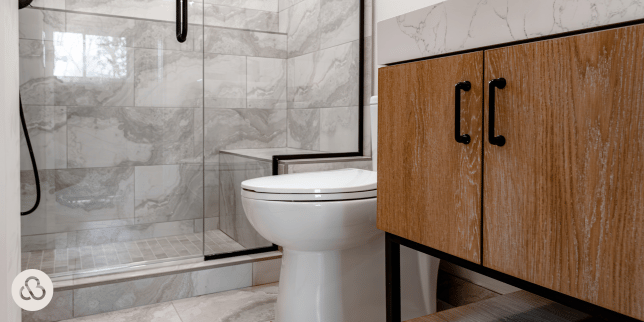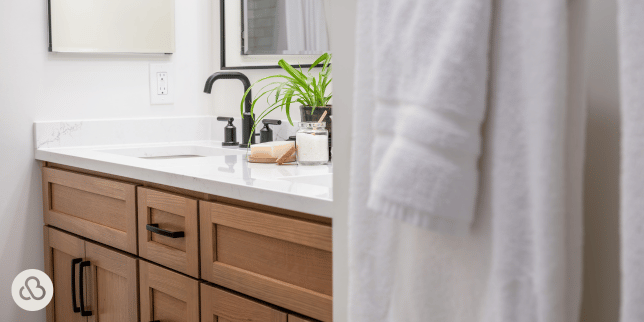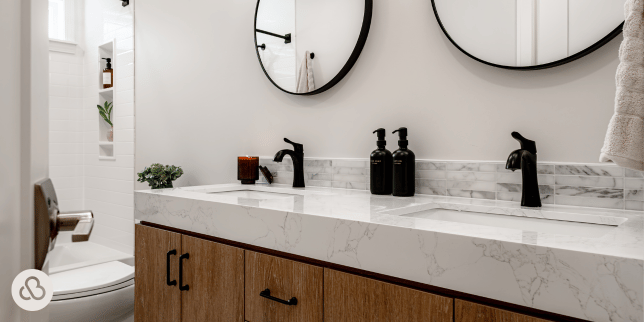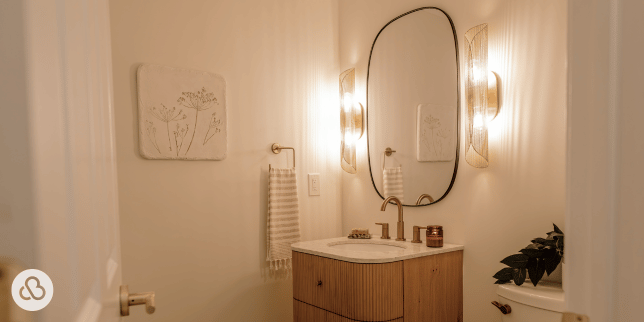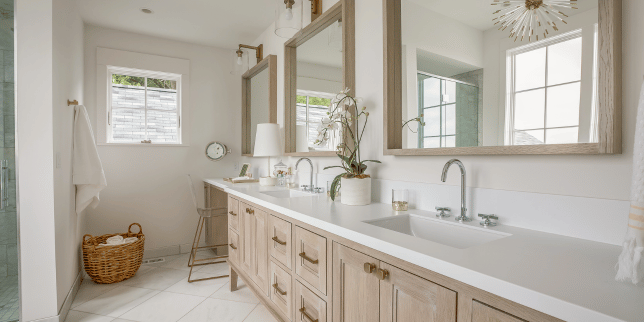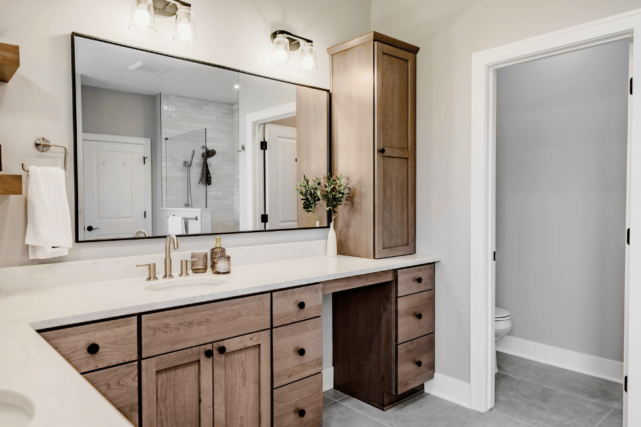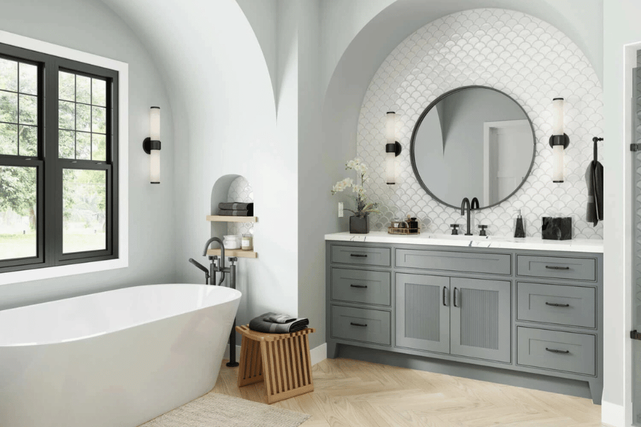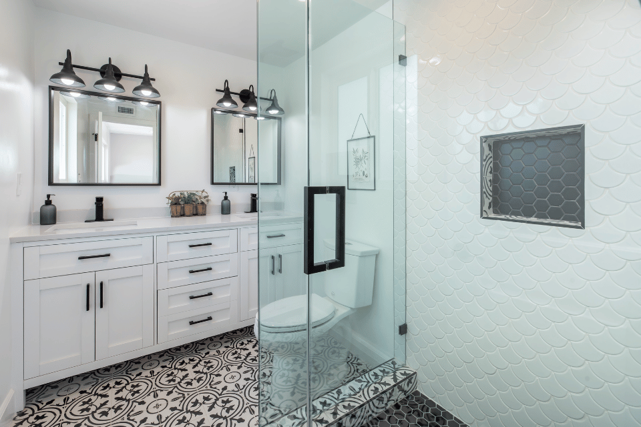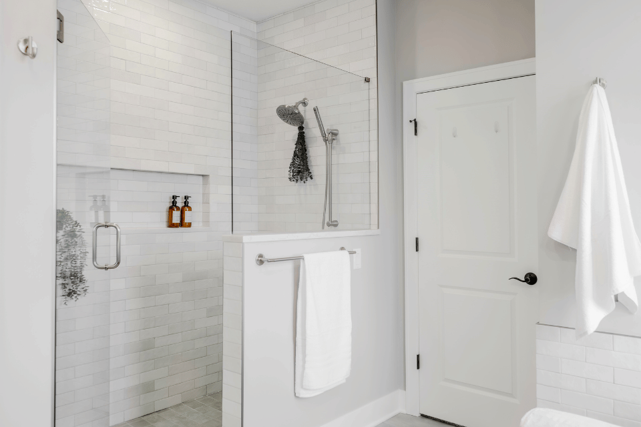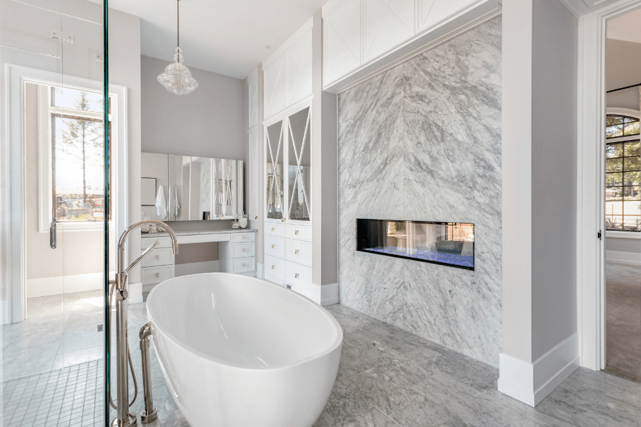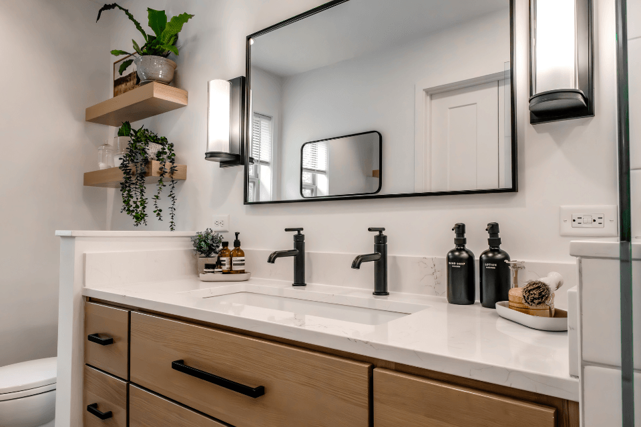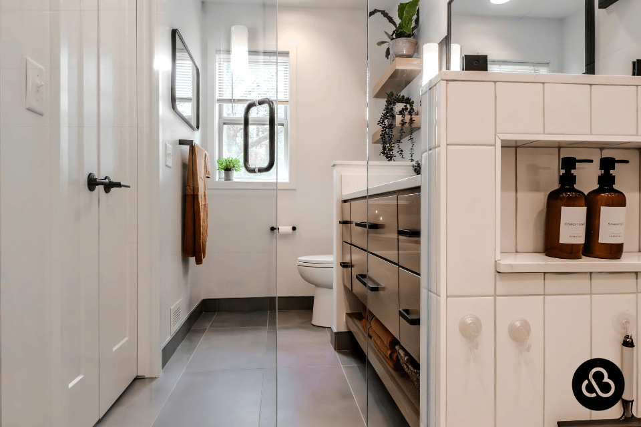9 Tips for Designing a Functional Guest Bathroom Remodel
October 31st, 2025
5 min read
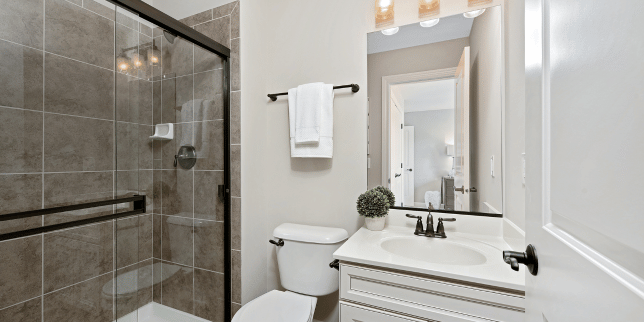
When it comes to welcoming friends and family into your home, even small spaces make a big impression. Many homeowners overlook guest bathrooms during remodels, treating them as purely functional, but these rooms offer a chance to combine style, comfort, and practicality.
At Custom Built Design & Remodeling, we’ve helped homeowners throughout Michigan create guest bathrooms that feel thoughtful and polished, even within tight spaces. From smart layouts to durable finishes and accessible design, we understand the details that make these rooms both beautiful and functional.
In this article, we’ll share nine tips for designing a guest bathroom that balances flow, storage, style, and comfort, so every visitor feels right at home.
- Prioritize Smart Layout and Placement
- Maximize Storage Without Overcrowding
- Choose Durable, Easy-to-Clean Materials
- Layer Lighting for Comfort and Function
- Incorporate Universal Design for Accessibility
- Add Thoughtful Comforts and Amenities
- Coordinate Style With the Rest of Your Home
- Plan for Efficient Ventilation
- Consult a Professional Designer
1. Prioritize Smart Layout and Placement
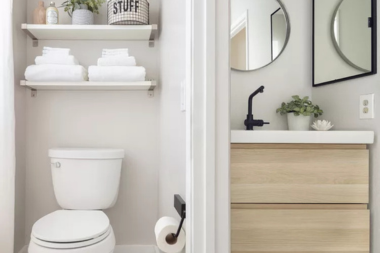
Guest bathrooms are usually compact, so the layout is critical. Every inch should serve a purpose, ensuring the space feels comfortable rather than cramped. Consider the flow between fixtures, storage placement, and how easily guests can move around.
Additionally, place the bathroom in a location that’s private yet accessible: near the garage or tucked away from main living areas. Avoid positioning it next to the kitchen or dining room, where sights, sounds, and even scents could impact the rest of the home.
Consider these additional practical layout tips:
- Door placement: Use pocket doors or sliding barn doors in tight spaces to maximize floor area.
- Mirror placement: Install a mirror opposite natural light sources to enhance brightness and perceived space.
- Traffic-free zones: Ensure toilet, sink, and storage areas are clearly separated so multiple people can use the bathroom without crowding.
Pro Tip: Think about the natural flow for guests moving through your home to and from your bathroom space.
2. Maximize Storage Without Overcrowding
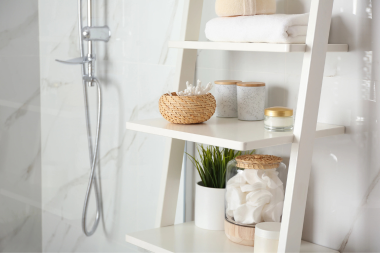
While guest bathrooms typically don’t require a lot of storage, having essentials within reach makes the space more convenient.
Try these creative ways to store essentials without crowding the room:
- Smaller surface areas: Consider pedestal sinks with modest countertops or small under-sink cabinets for extra toilet paper, hand towels, or guest toiletries.
- Vertical space: Use slim, tall cabinets or floating shelves for storing towels or decorative baskets.
- Multi-use surfaces: Install a shallow ledge around the sink or vanity for toiletries that guests might bring.
- Hidden hooks: Add behind-the-door hooks for robes or bags without taking up wall space.
Pro Tip: Avoid large boxy cabinets. They can crowd a small room and increase costs unnecessarily. Instead, focus on storage solutions that are both compact and practical.
3. Choose Durable, Easy-to-Clean Materials
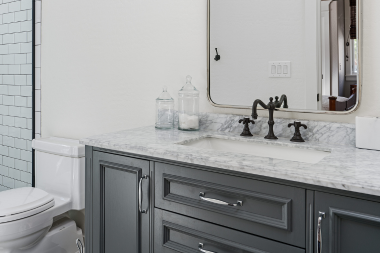
A guest bathroom is the perfect spot to invest in high-quality materials without breaking the bank. Think marble countertops, premium floor tiles, or bold wallpaper. Because these spaces aren’t used daily, you can experiment with textures, colors, and patterns that might feel overwhelming elsewhere in the home.
Consider these material choices for both style and longevity:
- Splash-resistant backsplashes: Extend backsplash height behind the sink to protect walls from water.
- Scratch-proof hardware: Select knobs and handles that resist fingerprints and daily wear.
- Non-porous flooring: Consider luxury vinyl or stone tiles for ultra-low maintenance.
Pro Tip: Durable finishes reduce wear and tear and keep the space looking fresh for every guest visit.
4. Layer Lighting for Comfort and Function
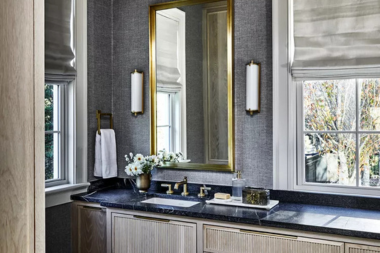
PC: Southern Living
Good lighting is essential in a small bathroom. A fan-light combo can simplify the ceiling layout, while a small sconce adds a warm layer. Consider outlets with built-in night lights so guests can navigate easily without fumbling for switches.
Here are a few more ways to layer your lighting:
- Task-specific lighting: Small LED strips under cabinets or shelves for soft nighttime guidance.
- Adjustable sconces: Position sconces near mirrors to avoid shadows on faces.
- Accent lighting: Highlight a piece of artwork or architectural feature to add style.
Pro Tip: Layered lighting ensures the space feels welcoming while supporting practical needs like grooming or reading labels on products.
5. Incorporate Universal Design for Accessibility
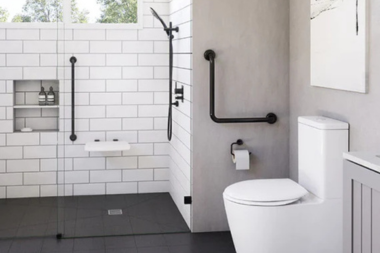
PC: Allora USA
Even in a powder room, accessibility matters. Widen doorways to 36 inches to accommodate walkers, and pre-plan wall blocking for future grab bars near the toilet. These small considerations improve comfort for all guests and future-proof the space.
Here are more tips to help ensure usability for guests of all ages and abilities:
- Step-free access: Consider zero-threshold flooring if the bathroom is on the main level.
- Lever handles: Swap round knobs for lever-style handles for easier use by all guests.
- Accessible storage: Position at least one shelf or drawer at a comfortable height for all users.
Pro Tip: You don’t need full wheelchair accessibility, but preparing the space for easy upgrades later can save time and cost down the line.
6. Add Thoughtful Comforts and Amenities
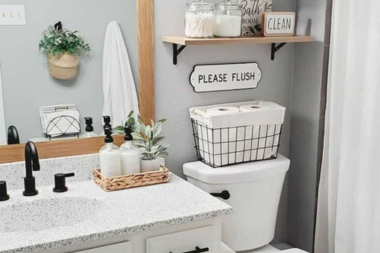
PC: Pinterest
Small touches make a big difference. Toilet paper holders with shelves, candles for a warm ambiance, and solid core doors for privacy all enhance the guest experience.
Here are more ideas to elevate their experience:
- Seasonal touches: Swap soap or towel colors to reflect the seasons—this makes the space feel fresh year-round.
- Guest-friendly essentials: Include a small basket with travel-size toiletries or spare toothbrushes.
- Scent strategies: Use subtle reed diffusers instead of overpowering sprays.
Pro Tip: Consider adding a subtle fragrance or small decorative items to create a welcoming environment without cluttering the space.
7. Coordinate Style With the Rest of Your Home
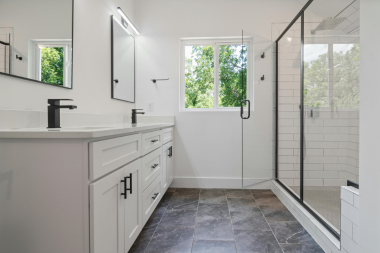
You can also make your guest bathroom feel cohesive with the rest of your home by choosing colors, finishes, and materials that complement your overall design style.
We recommend incorporating these strategies:
- Accent repetition: Repeat a color or texture from the main living space in a subtle way, such as towel colors or tile grout.
- Hardware harmony: Ensure door hinges and cabinet pulls match finishes in adjacent rooms.
- Artwork continuity: Select pieces that reflect themes found elsewhere in the home without replicating them exactly.
Pro Tip: Because this room is less frequently used, it’s ideal for testing trends or statement pieces. Artwork, shiplap, or unique towel rings can make the bathroom feel personal and memorable.
8. Plan for Efficient Ventilation
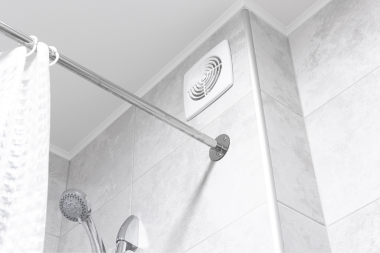
Proper ventilation is required by code, but it’s also key to guest comfort.
Consider these practical steps:
- Humidity sensors: Automate fan operation based on moisture levels rather than timed runs.
- Ceiling height adjustment: Higher ceiling fans can improve air circulation in smaller guest bathrooms.
- Quiet fans: Select fans with noise levels below one sone for minimal disruption.
Pro Tip: A quiet, efficient fan helps maintain air quality and protects finishes from moisture-related damage.
9. Consult a Professional Designer
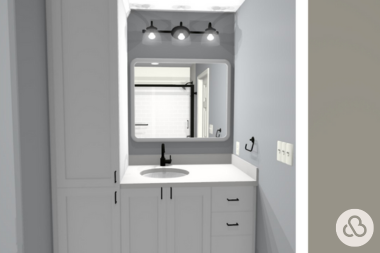
A professional designer can help you maximize your small space, select durable materials, and balance functionality with personality. Even small bathrooms benefit from expert planning, ensuring that your guest bathroom looks great while meeting practical needs.
Use these tips to make the most of designer guidance:
- Space optimization: Professionals can spot hidden inefficiencies in small bathrooms that you might miss.
- Custom storage solutions: Designers can create tailored niches, pull-out trays, or built-in organizers.
- Material selection: Leverage a designer’s expertise to source materials that balance style, durability, and cost.
Pro Tip: A designer can ask the right questions to tailor storage, lighting, and finishes specifically for your home and your guests.
Next Steps to Remodeling Your Guest Bathroom
A well-designed guest bathroom goes beyond basic functionality—it sets the tone for comfort, style, and thoughtful hospitality.
By prioritizing smart layouts, durable materials, layered lighting, and small but meaningful amenities, you can create a space that’s both practical and inviting.
At Custom Built Design & Remodeling, we guide homeowners through every decision, helping bring your vision to life while maximizing functionality and style.
Start planning your guest bathroom by evaluating your layout, storage needs, and material choices, then reach out to our team to turn those ideas into a welcoming, functional space.
Now that you know more about tips for designing a functional guest bathroom, let’s explore the first step of your project with Custom Built, how much your bathroom will cost, and the factors that influence that final price:
- What is a Discovery Call with Custom Built? - This article details what your first call with Custom Built looks like as you start planning your remodel.
- How Much Does a Bathroom Remodel Cost in Lansing, Michigan? - Discover accurate price ranges for your potential bathroom remodeling project.
- 10 Factors That Affect the Cost of Bathroom Remodels - Learn more about the details that impact the cost of your bathroom remodel before you sign on the dotted line.
Christine is the Lead Designer at Custom Built, bringing over 10 years of experience in custom homes, full interior remodels, and landscape design from design-build firms in Oregon and Michigan. A University of Michigan Taubman College graduate, she develops initial concepts, floor plans, curated selections, and detailed construction documents, turning clients’ visions into expertly crafted realities while staying aligned with Custom Built’s mission to positively impact the community.
Topics:







