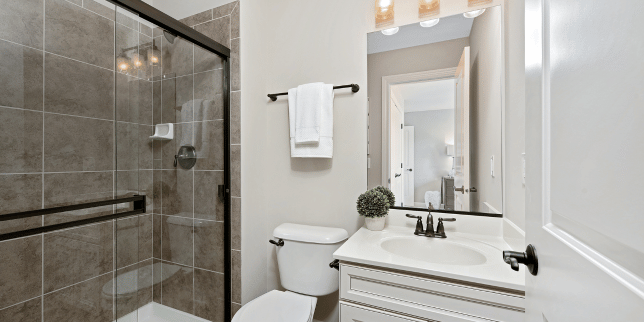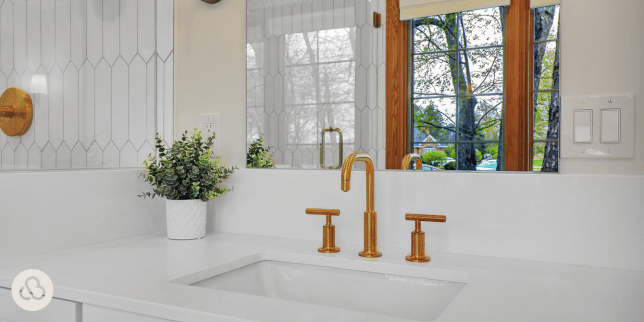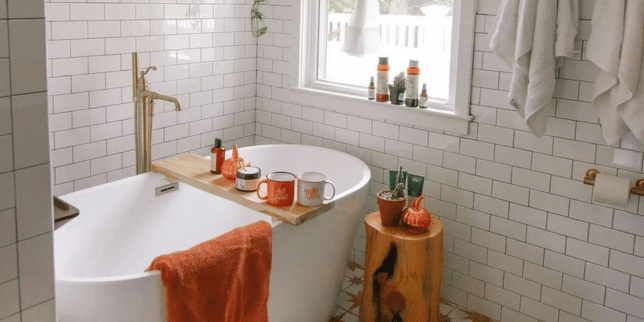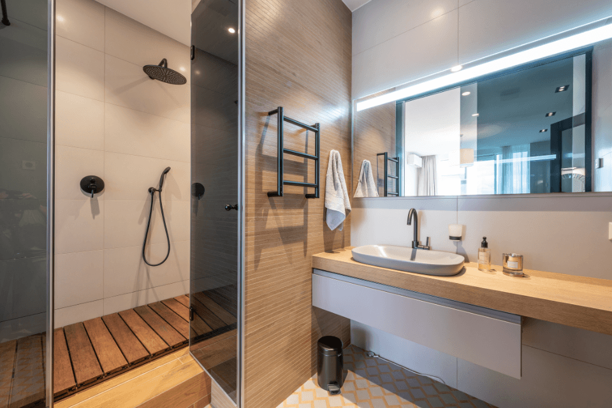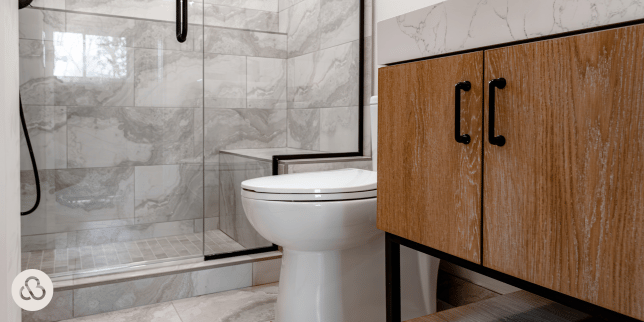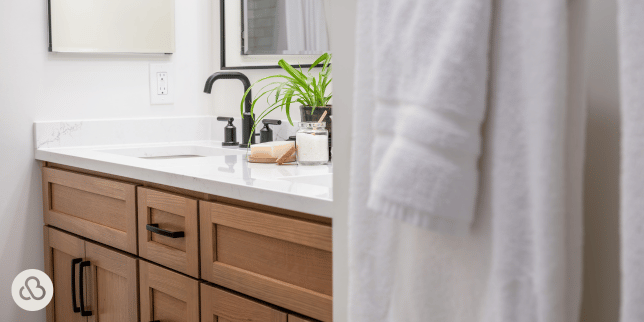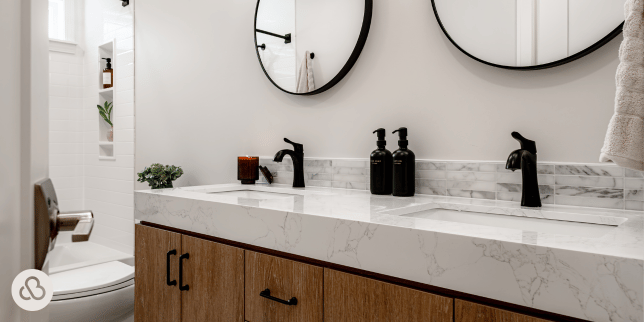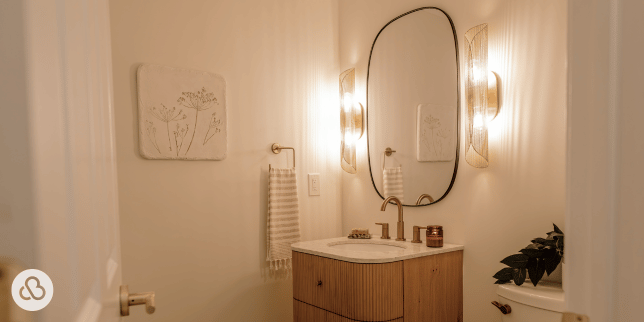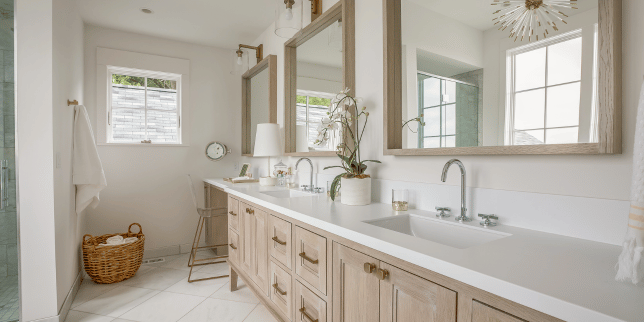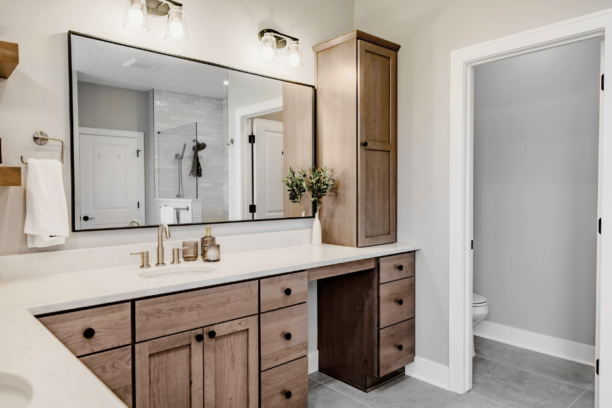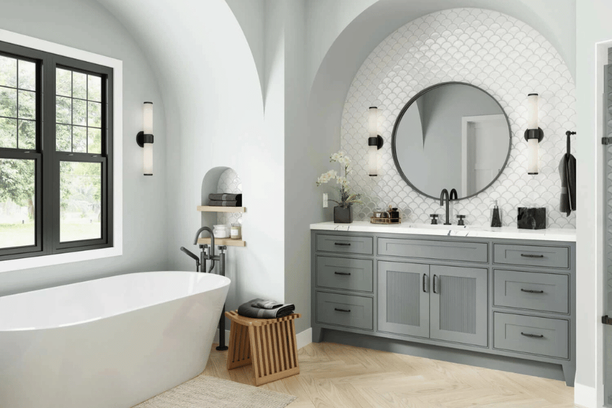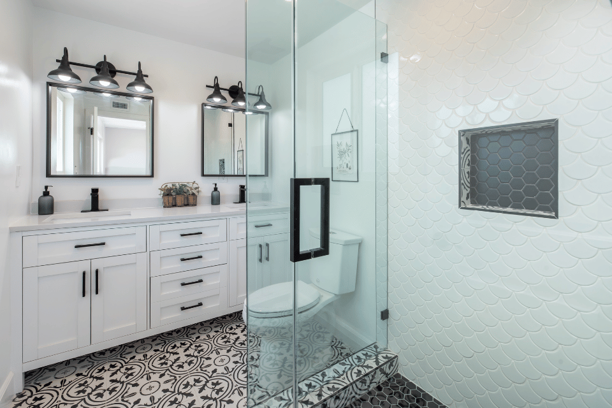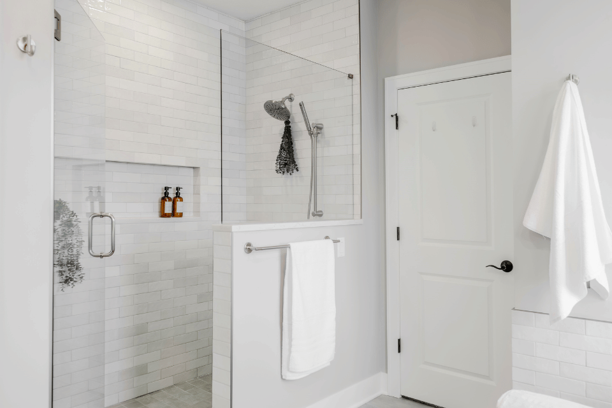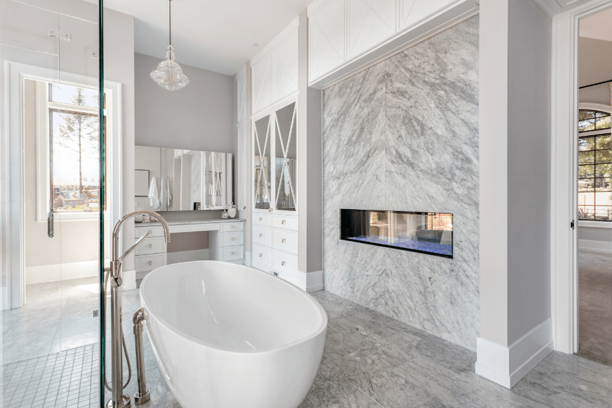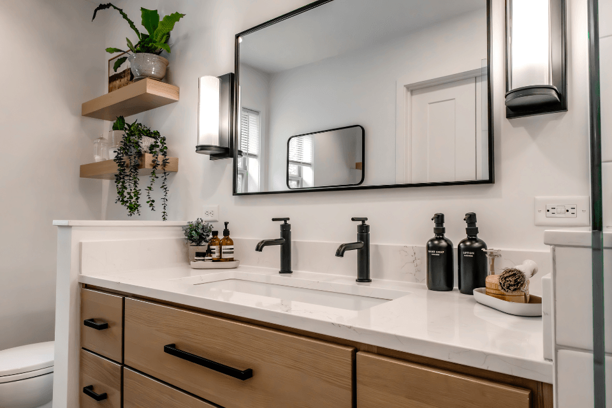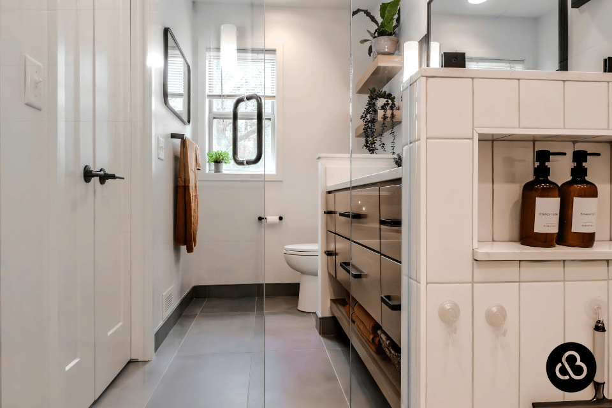Top 5 Bathroom Layout Ideas for Your Home Remodel
May 2nd, 2024
5 min read
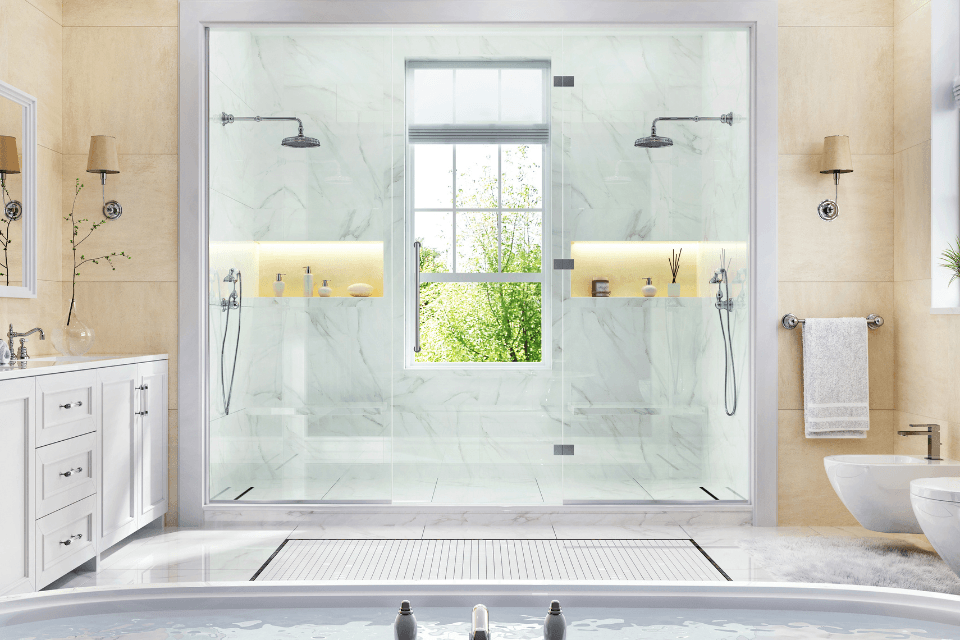
Are you considering remodeling your bathroom but feeling overwhelmed by the many layout options? Perhaps you're unsure which layout will best suit your needs and preferences. The many choices can make it challenging to determine the ideal design for your home.
At Custom Built, we know the complexities of bathroom remodeling and the importance of choosing the right layout. With 15+ years of experience in the industry, we've guided hundreds of homeowners through the process.
In this article, we'll explore the top bathroom layout options for your home remodel, discussing the pros and cons of each:
- Traditional Bathroom Layout
- Open-Concept Bathroom Layout
- Spa-Inspired Bathroom Layout
- Eco-Friendly Bathroom Layout
- Family-Friendly Bathroom Layout
1. Traditional Bathroom Layout
The traditional half-bath layout is a classic choice in many apartments and older homes. It features a simple design with a walk-in entry leading to a vanity, toilet, and shower area.
This layout saves space with fewer options for customizing or storage. Because of this, it might not work well for big families or custom homes.
Pros:
- Simple and familiar design that works well in small spaces.
- Cost-effective and easy to install.
- Can be customized with small tweaks to fit different room sizes and configurations.
Cons:
- Limited storage space, especially in smaller bathrooms.
- May feel cramped, especially with many people.
- Not as exciting or unique as other layout options.
Best Designed
Ideal for small bathrooms, guest bathrooms, or powder rooms where function matters more than style due to limited space.
2. Open-Concept Bathroom Layout
The open-concept layout is ideal for primary bathrooms and offers a spacious and airy feel with ample natural light. This design includes more wall space for heated towel bars and robe hooks. While it creates a luxurious and inviting atmosphere, customization options can drive up the cost, especially with larger showers and custom details.
Pros:
- Creates a spacious and airy feel, making the bathroom feel larger than it is.
- Allows for more natural light and ventilation, enhancing the ambiance.
- Provides flexibility in design and layout, allowing for personalized touches and customizations.
Cons:
- Can be more expensive to install, especially if structural changes are required.
- It requires careful planning to ensure privacy, especially in the toilet and shower areas.
- May not be suitable for all homes or floor plans, depending on existing room configurations.
Best Designed
They are best designed for primary bathrooms or larger ensuite bathrooms where space allows for a more expansive and luxurious design.
3. Spa-Inspired Bathroom Layout
The spa-inspired bathroom layout is a popular choice for those seeking luxury and relaxation. Inspired by upscale spas, this floorplan often features a wet room design, combining the shower and bathtub into one space. Extra details like half-walls behind the tub add both functionality and aesthetic appeal.
Typically, this layout is designed with ample room for customization and luxurious details, albeit at a higher cost.
Pros:
- Creates a luxurious and indulgent atmosphere reminiscent of a high-end spa.
- Offers a cohesive and integrated design with features like wet rooms and built-in storage.
- Provides a relaxing and rejuvenating experience, perfect for unwinding after a long day.
Cons:
- Can be costly to install, especially with premium materials and fixtures.
- It requires regular maintenance to preserve its spa-like ambiance and functionality.
- May not be practical for all homeowners, especially those with limited space or budget constraints.
Best Designed
Best designed for primary bathrooms or dedicated spa rooms where homeowners can immerse themselves in a luxurious bathing experience.
4. Eco-Friendly Bathroom Layout
The eco-friendly bathroom layout focuses on environmentally conscious choices, embracing sustainability and biophilic design principles.
Incorporating plants in the shower or bath space helps purify the air and create a refreshing atmosphere. Water-saving fixtures, such as toilets with low-flush options, contribute to conservation efforts. Skylights or sun tunnels provide natural lighting for plants while reducing the need for artificial lighting.
Pros:
- Promotes sustainability and environmental responsibility through water-saving fixtures and energy-efficient design.
- Creates a healthy and eco-conscious living environment with features like indoor plants and natural lighting.
- Reduced water and energy consumption results in long-term cost savings and environmental benefits.
Cons:
- The initial investment may be higher than conventional bathroom layouts, especially for eco-friendly materials and technologies.
- Requires ongoing maintenance to ensure optimal performance and effectiveness of eco-friendly features.
- Limited selection of eco-friendly products and materials, which may restrict design options and aesthetics.
Best Designed
It can be designed for any bathroom space, but it is particularly well-suited for homes that focus on sustainability and green living practices.
5. Family-Friendly Bathroom Layout
Designed with larger families in mind, the family-friendly layout emphasizes functionality and convenience. Dual vanities accommodate many family members, allowing for simultaneous grooming activities.
Divided shower and toilet areas with lockable doors offer privacy and efficiency. Jack and Jill bathrooms, featuring separate toilet and vanity rooms shared by a central shower area, provide a practical solution for shared spaces, albeit with extra fixture costs.
Pros:
- Provides separate areas for many users, allowing for simultaneous use without conflicts.
- Offers enhanced functionality and convenience with features like dual vanities and divided shower and toilet areas.
- Accommodates the needs of growing families, making morning routines and bathroom sharing easier and more efficient.
Cons:
- Requires extra space and budget for extra fixtures and features, such as dual sinks and separate shower enclosures.
- May not be workable for smaller bathrooms or tight floor plans with limited room for expansion.
- Can be more challenging to design and install, especially in older homes with existing plumbing and structural constraints.
Best Designed
Best designed for family bathrooms, shared bathrooms, or ensuite bathrooms shared by couples where space allows for dual vanities and divided areas for privacy and convenience.
10 Ways to Know Which Bathroom Layout is Right for You
- Assess Your Needs: Think about how many people will use the bathroom and what they'll do there. For example, if you have a big family, you might need more space and separate areas for different activities.
- Evaluate Space: Measure the size of your bathroom and where things like doors and windows are located. This will help you determine what layout options might work best with the space you have.
- Focus on Features: Decide what's most important to you in your bathroom. Do you need a big bathtub, or would you rather have a bigger shower? Knowing what features are must-haves will help you narrow down your options.
- Consider Future Plans: Think about how your family might change in the future. If you plan to have kids or if your parents might move in with you someday, you'll want a layout that can accommodate those changes.
- Research Layout Options: Look at different bathroom layouts online or in magazines. Traditional layouts have separate areas for the toilet, shower, and sink, while open-concept layouts have everything more open and connected.
- Gather Inspiration: Look for pictures of bathrooms you like and save them to a folder or board. This will help you understand what you want your bathroom to look like.
- Seek Professional Advice: Talk to a bathroom designer or contractor about your ideas. They can give you advice based on their experience and help you develop a plan that works for you.
- Create a Mood Board: Make a collage of pictures, colors, and materials you like. This will help you see how everything will look together and make it easier to decide on a style.
- Test Layouts Virtually: Use online tools or apps to create virtual versions of different layouts. This way, you can see how each one would look in your actual bathroom before making any big decisions.
- Trust Your Instincts: Go with what feels right to you. Your bathroom should be a space you enjoy spending time in, so choose a layout that makes you happy.
Next Steps to Remodeling Your Bathroom
Reflecting on the various bathroom layout options discussed in this article, it's clear that each design offers unique benefits and considerations. Whether you're aiming for a traditional, open-concept, spa-inspired, eco-friendly, or family-friendly layout, there's a solution to meet your needs and preferences.
By understanding the pros and cons of each layout and considering factors such as space availability, budget, and lifestyle, you can make an informed decision that enhances your bathroom's functionality and aesthetic appeal.
At Custom Built, we're committed to helping homeowners like you transform their bathrooms into stylish and functional spaces. With our expertise and personalized approach, we'll work with you to design a layout that reflects your vision and maximizes your bathroom's potential.
Ready to embark on your bathroom remodel journey? Contact our team today to schedule a consultation and plan your dream bathroom layout. With our guidance and expertise, you can bring your vision to life and create a bathroom that exceeds your expectations.
Now that you know more about the best bathroom layout ideas, let’s explore the first step of your project with Custom Built, how much your bathroom will cost, and the factors that influence that final price:
- What is a Discovery Call with Custom Built? - This article details what your first call with Custom Built looks like as you start planning your remodel.
- How Much Does a Bathroom Remodel Cost in Lansing, Michigan? - Discover accurate price ranges for your potential bathroom remodeling project.
- 10 Factors That Affect the Cost of Bathroom Remodels - Learn more about the details that impact the cost of your bathroom remodel before you sign the dotted line.
Christine is the Lead Designer at Custom Built, bringing over 10 years of experience in custom homes, full interior remodels, and landscape design from design-build firms in Oregon and Michigan. A University of Michigan Taubman College graduate, she develops initial concepts, floor plans, curated selections, and detailed construction documents, turning clients’ visions into expertly crafted realities while staying aligned with Custom Built’s mission to positively impact the community.
Topics:







