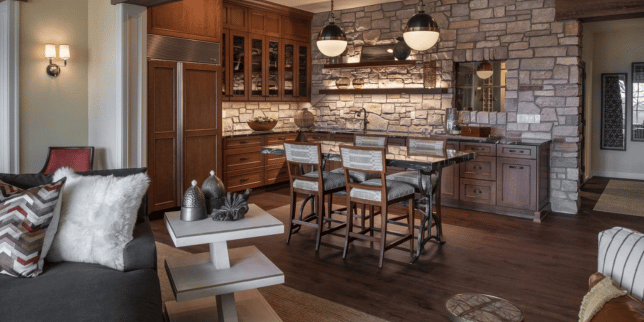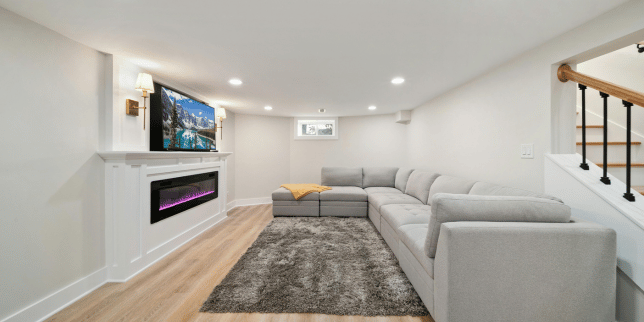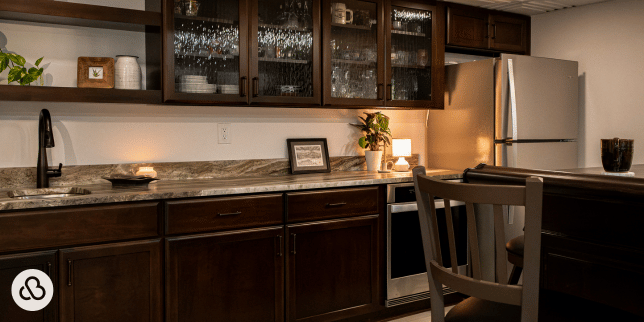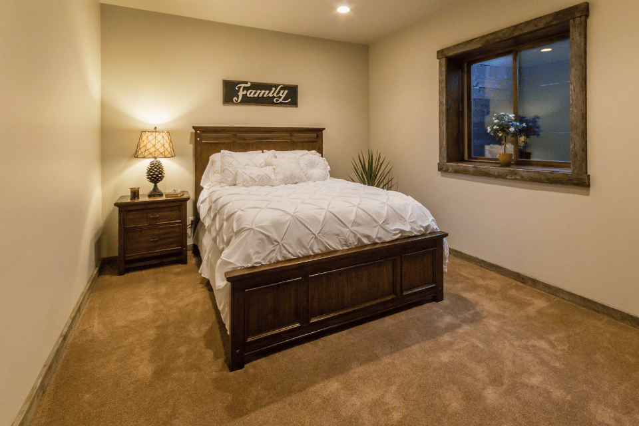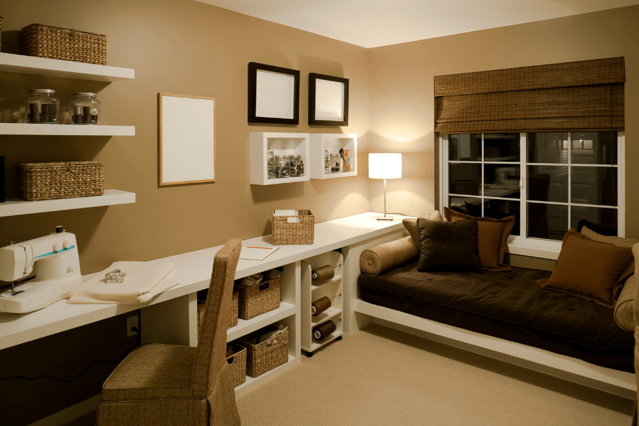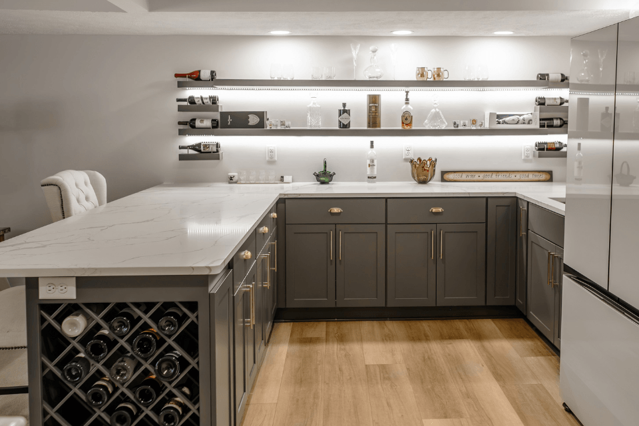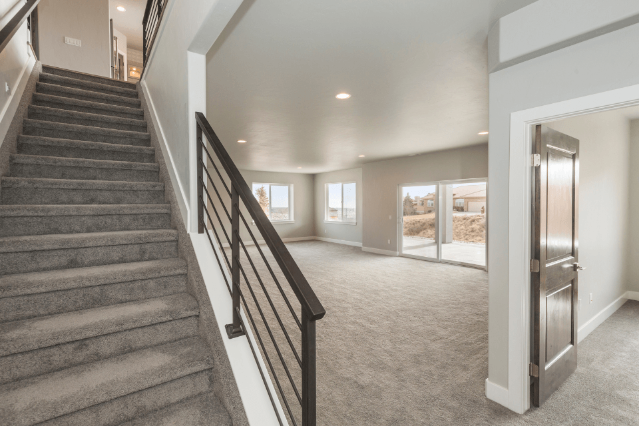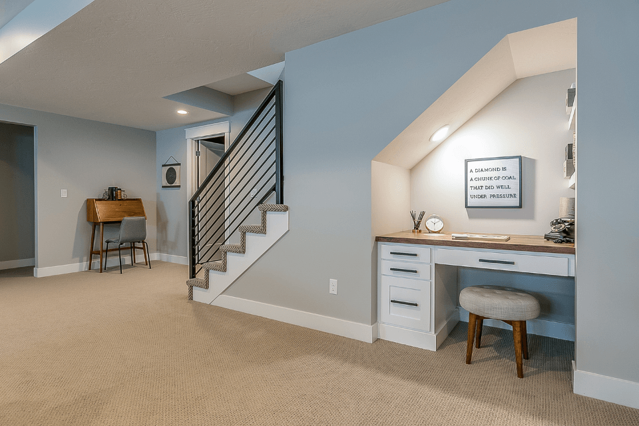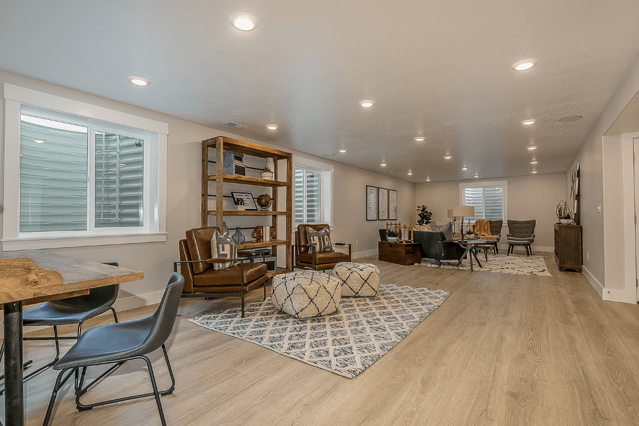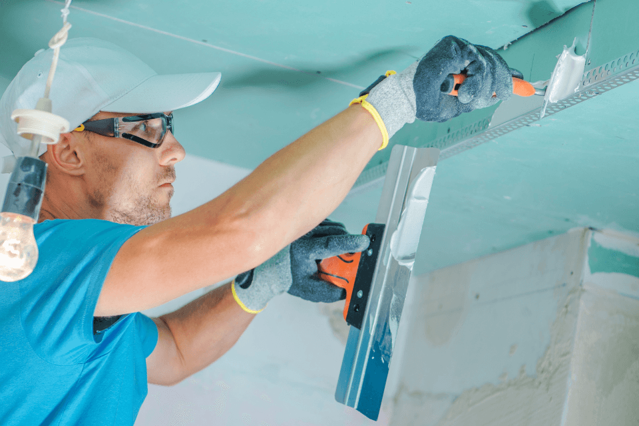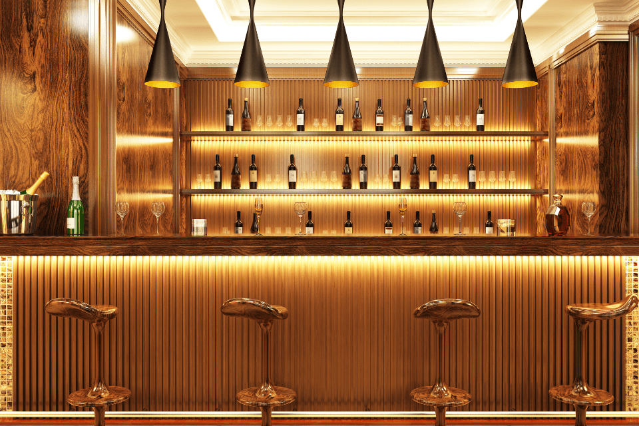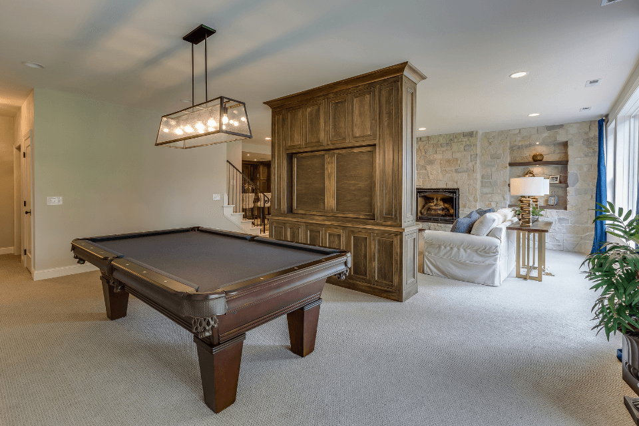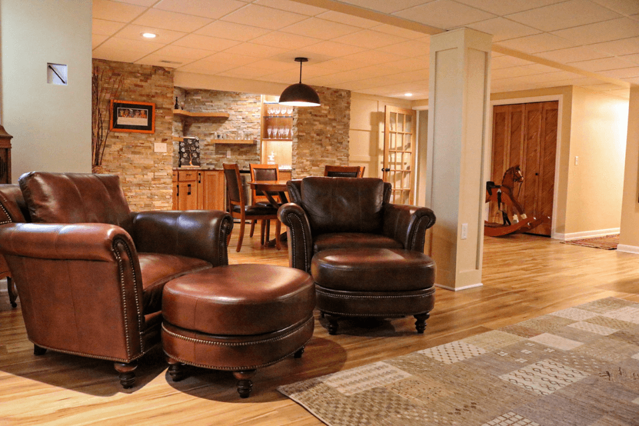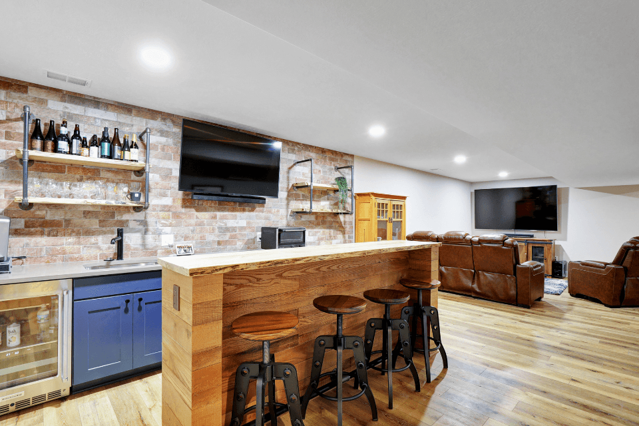Wet Bar, Bathroom, or Guest Suite? How Each Affects Your Basement Remodeling Costs
September 11th, 2025
5 min read
By Aaron King
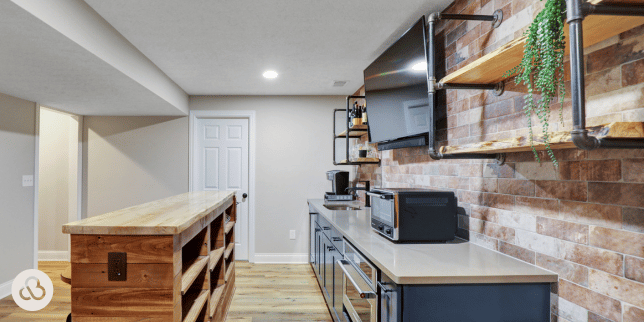
Finishing your basement is one of the most exciting ways to expand your living space, but homeowners often hit the same roadblock: Choosing the right features without overspending. A wet bar, a full bathroom, or even a guest suite can transform a basement into something extraordinary.
The challenge? Each comes with different costs, installation needs, and long-term impacts on your budget and lifestyle.
At Custom Built Design & Remodeling, we understand that basements aren’t just extra square footage. They’re extensions of how your family lives and entertains. With over 15 years of remodeling experience, we’ve guided hundreds of Michigan homeowners through these decisions, balancing style, comfort, and cost.
In this article, we’ll break down what makes each feature unique, the cost considerations you’ll need to plan for, and practical tips for making smart, lasting choices. By the end, you’ll have a clear picture of how to invest wisely in a basement remodel that suits your family’s needs and budget:
1. Wet Bar

A wet bar is a great way to make your basement more functional for entertaining. It typically includes a sink, counter space, storage, and sometimes a mini-fridge or wine cooler. While less complex than a full bathroom or guest suite, plumbing and electrical work still add cost beyond a simple finished basement.
Basement wet bars start at $15,000+, but final costs vary depending on your design, finishes, and features.
- Entry-Level Beverage Center: Typically 7-8 feet of cabinetry and countertops, perfect for storing drinks and light refreshments.
- Mid-Level Wet Bar: Builds on the entry level with the addition of an island or peninsula seating area for bar stools, making it a more social space.
- Luxury-Level Wet Bar: A fully customized design featuring multiple appliances, high-end finishes, and expanded counter space for hosting larger gatherings.
Here’s an expanded look at the cost factors to consider when installing a basement wet bar:
1. Plumbing Requirements
Why it matters:
Running water and drainage make a wet bar possible, but tapping into your home’s plumbing lines can be challenging in a basement. Depth, accessibility, and distance from existing lines directly affect cost.
Tips:
- Choose a wet bar location close to existing plumbing to reduce rerouting.
- Consider an up-flush system if your basement is below sewer grade.
- Have a plumber inspect your foundation walls and slab before construction.
- Budget for potential concrete cutting if drain access is limited.
2. Electrical Needs
Why it matters:
Small appliances (fridge, ice maker, microwave) require dedicated outlets. Adding circuits or upgrading your panel can increase costs.
Tips:
- Plan outlets around your specific appliances ahead of time.
- Use GFCI outlets to meet safety code in wet areas.
- Ask your electrician if your panel has capacity before installation.
- Place outlets at counter height for convenience.
3. Finishes and Fixtures
Why it matters:
Cabinetry, countertops, sinks, and backsplashes all drive the look and final price of your wet bar. Higher-end finishes can quickly elevate the budget.
Tips:
- Select mid-range materials like quartz-look laminate or prefabricated cabinets to save money.
- Install a drop-in sink instead of an undermount sink for easier installation.
- Use a tiled backsplash sparingly as an accent, not wall-to-wall.
- Choose standard-sized cabinetry for easier sourcing.
2. Basement Bathroom

Adding a ¾ basement bathroom is one of the most sought-after upgrades for convenience and resale value. However, it’s also one of the most expensive because of plumbing, waterproofing, ventilation, and code requirements.
A typical ¾ bathroom is designed around a 5′ x 8′ layout and includes a vanity, toilet, and shower:
- Pre-plumbed ¾ bathroom: Starting at $18,000+
- New plumbing installation required: Starting at $26,000+
Let’s take a look at these cost factors altogether:
1. Plumbing & Drainage Challenges
Why it matters:
Installing a bathroom in a basement often requires breaking concrete or installing a lift system, both of which can be costly. Incorrect plumbing can lead to flooding or backups.
Tips:
- Place the bathroom directly under or near existing bathrooms to share plumbing lines.
- Choose a macerating or up-flush toilet if breaking concrete isn’t an option.
- Invest in proper waterproofing around the shower area.
- Have a licensed plumber confirm the pipe slope meets code.
2. Ventilation Requirements
Why it matters:
Bathrooms need ventilation to prevent moisture buildup, mold growth, and code violations. Adding ductwork or exhaust fans increases cost.
Tips:
- Install a high-quality exhaust fan vented outside, not into a ceiling cavity.
- If exterior venting isn’t possible, consider a humidity-sensing fan.
- Use moisture-resistant drywall and paint.
- Add a dehumidifier to protect long-term air quality.
3. Fixtures and Layout
Why it matters:
Toilets, showers, sinks, and vanities come in a wide cost range. Layout efficiency directly affects plumbing labor costs.
Tips:
- Keep plumbing fixtures aligned on the same wall to save money.
- Select prefabricated shower kits instead of custom tile to reduce installation time.
- Choose a pedestal sink for small bathrooms to save on cabinetry.
3. Basement Guest Suite

PC: Studio McGee
A guest suite turns your basement into a livable extension of your home, complete with a bedroom, bathroom, and sometimes a small kitchenette. Starting at $14,000 for a 200 square foot living space, it offers the most functionality and potential resale value.
1. Egress Window Installation
Why it matters:
Bedrooms require an egress window by code for safety. Installing one often means cutting through foundation walls, which adds significant cost.
Tips:
- Plan egress installation early to avoid project delays.
- Choose a location with direct outdoor access.
- Compare materials (metal, stone, composite) for window wells to balance cost and durability.
- Hire a contractor experienced in structural cutting.
2. Additional Electrical and HVAC
Why it matters:
Extra living space increases demand on your home’s electrical and heating/cooling systems. You may need added circuits, ductwork, or even a mini-split.
Tips:
- Have an HVAC professional assess system capacity before construction.
- Zone your HVAC system for better comfort control.
- Add plenty of outlets for guest convenience.
- Consider radiant floor heating for comfort in cold basements.
3. Privacy and Soundproofing
Why it matters:
A guest suite is meant to feel separate and comfortable. Sound transfer between floors and a lack of privacy can reduce functionality.
Tips:
- Use soundproof insulation in ceilings and walls.
- Install solid-core doors instead of hollow-core.
- Add a separate entry, if possible, for long-term guests.
- Place the guest suite at the far end of the basement for privacy.
Next Steps to Remodeling Your Basement
A wet bar, bathroom, or guest suite can all add comfort and value to your basement, but each comes with unique cost considerations tied to plumbing, electrical, and design choices.
You’ve learned how these features differ in scope and expense, and why planning for hidden costs like ventilation, waterproofing, or accessibility is just as important as the initial design.
At Custom Built Design & Remodeling, we’ve helped Michigan families transform basements into functional, inviting spaces that fit both their lifestyle and budget.
If you’re ready to explore which feature best fits your vision, connect with our team. We’ll guide you through design, cost planning, and construction so you can get the most out of your basement remodel.
Now that you know more about how adding a wet bar, bathroom, or guest suite affects your basement remodeling costs, let’s explore what the first step of the Custom Built Proven Process looks like with a new basement finish, how much your project will cost, and the ways you can elevate your space:
- What is a Discovery Call with Custom Built? - This article details what your first call with Custom Built looks like as you start planning your remodel.
- How Much Does Basement Finishing Cost in Lansing, MI? - Finishing your basement for the first time? Learn more about how much it’ll cost today.
- 5 Ways to Elevate Your Basement Space - A guide to upgrading your existing basement space, from home gyms to installing stylish lighting solutions.
Aaron has been in the building industry his entire life. He worked in his family’s housing business growing up in Dewitt, MI, and for nearly 40 years, built homes in the Mid-Michigan area. He has also worked with the Greater Lansing Home Builder’s Association since he was 18 years old.
Topics:







