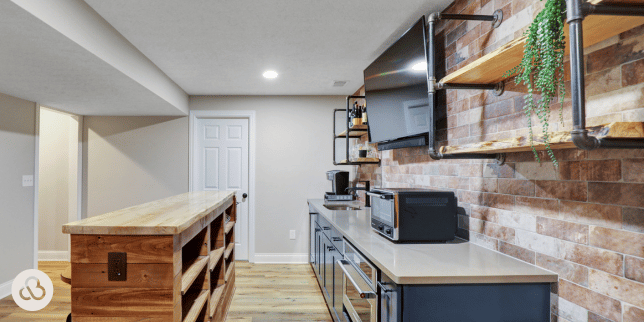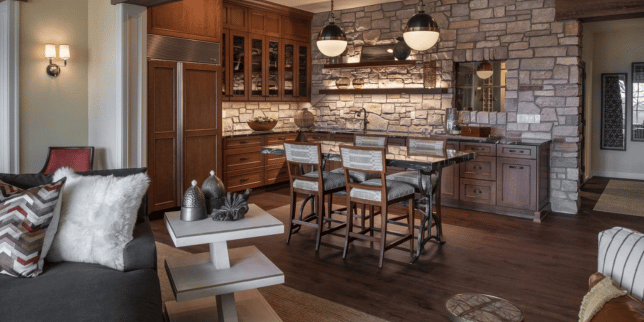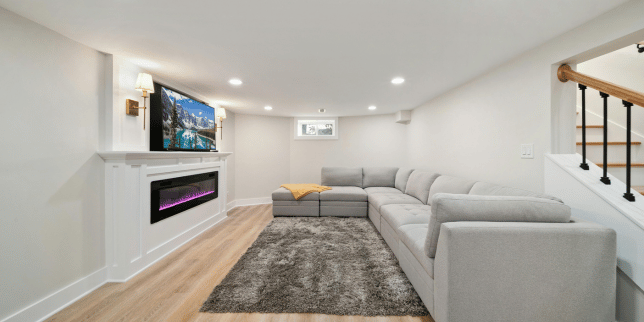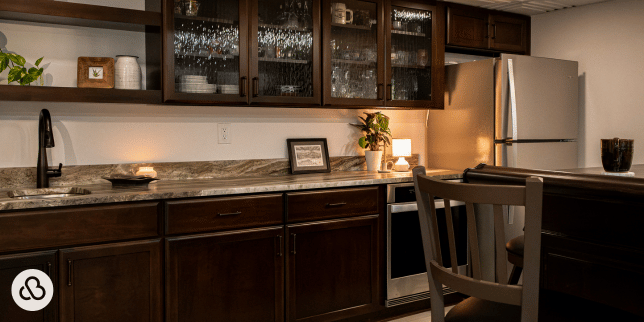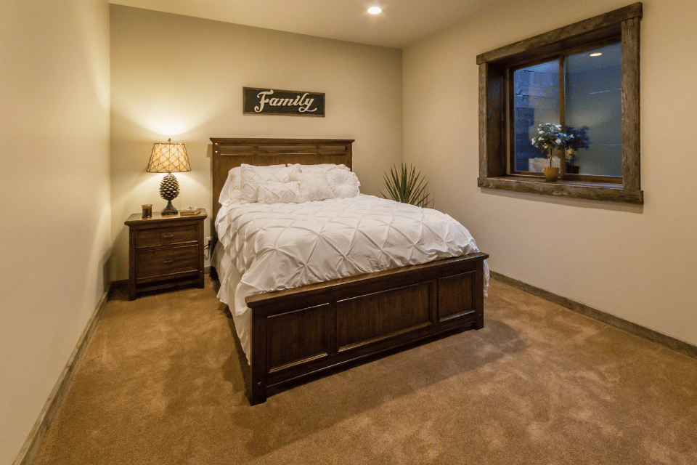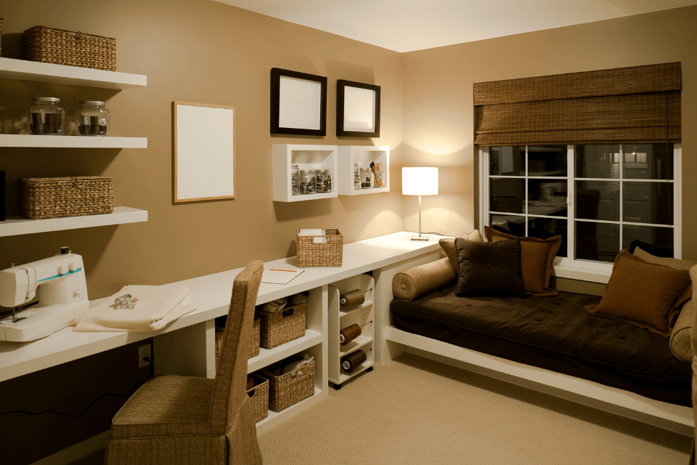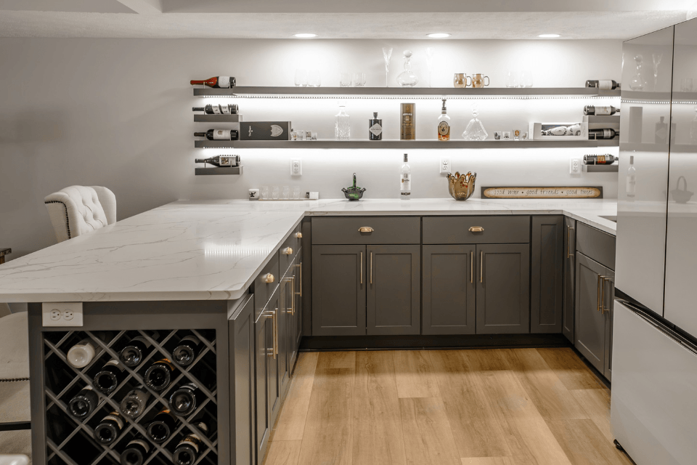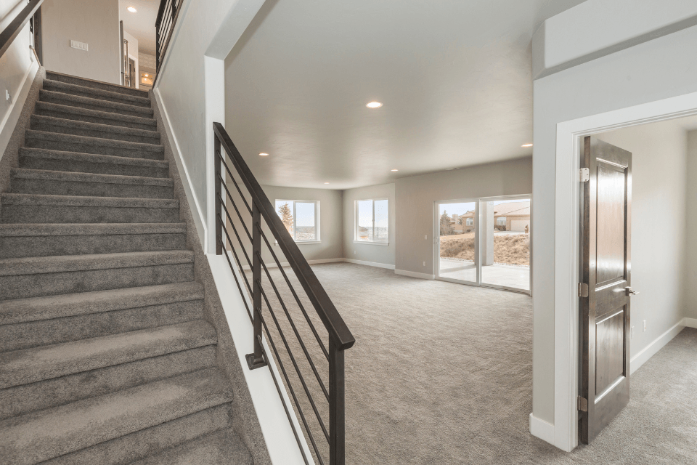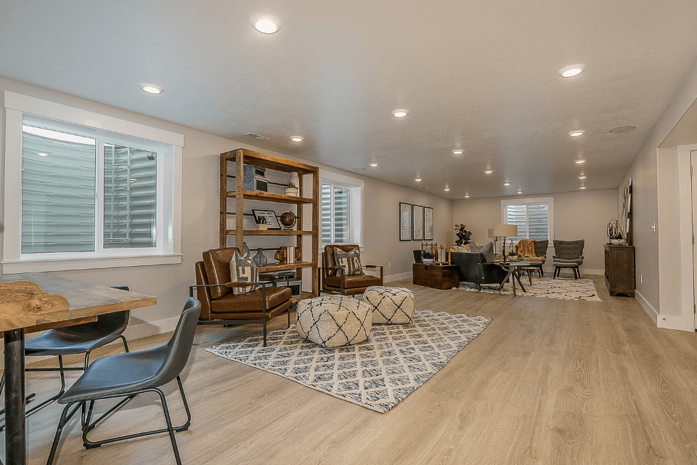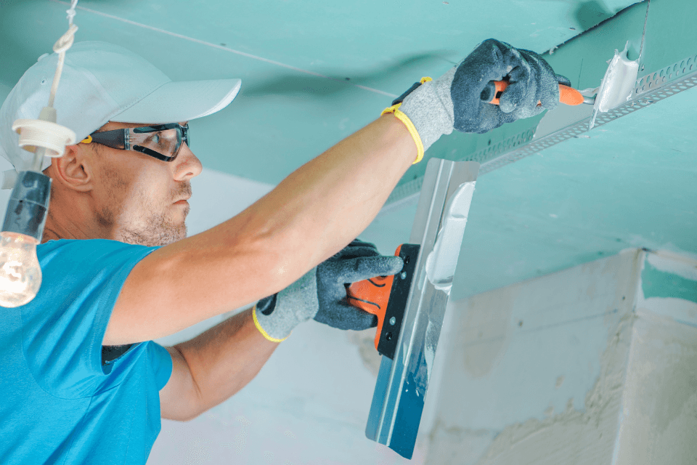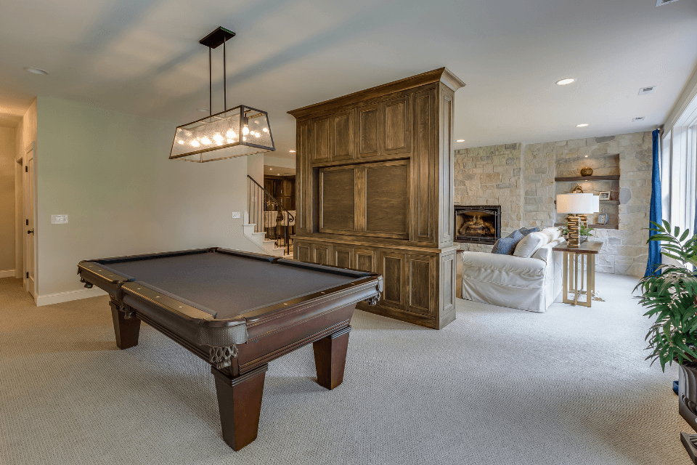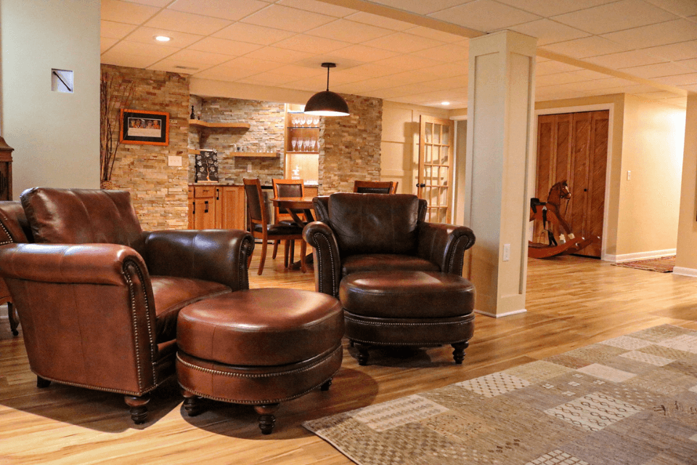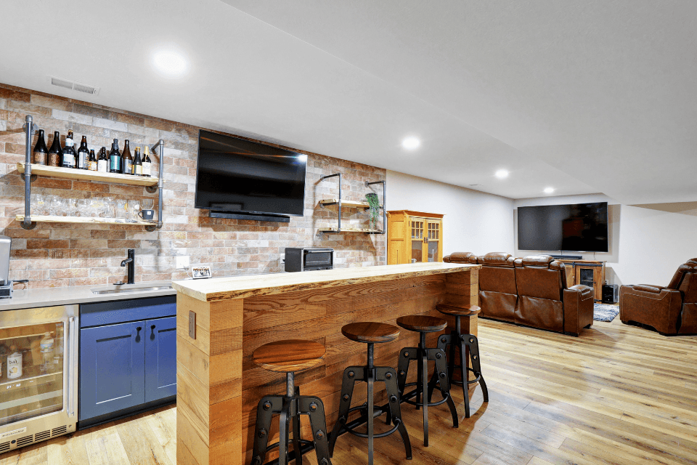How Long Does it Take to Remodel Your Basement with Custom Built?
December 7th, 2023
10 min read
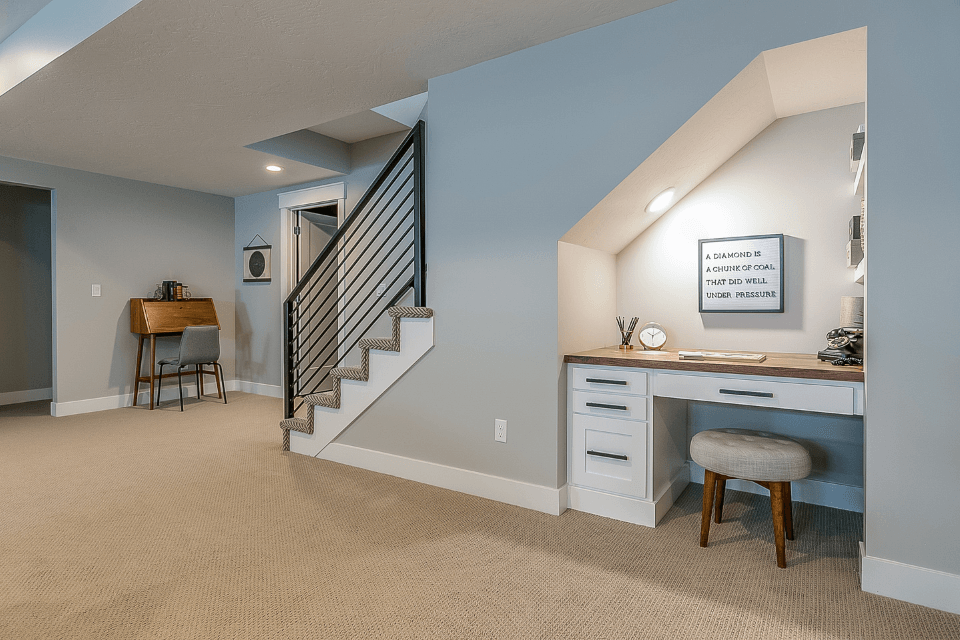
Are you tired of walking into your basement and seeing wasted potential? Perhaps it's a gloomy, underutilized space, and you've dreamt of turning it into a vibrant, functional part of your home. The frustration of an unused basement weighs on your mind – it's a constant reminder of untapped potential.
Without a clear plan, that basement will likely remain a neglected, wasted space, and the dream of a cozy family area or an entertainment hub will continue to slip through your fingers.
At Custom Built, we understand the emotional and practical aspects of transforming a neglected space into a cherished part of your home. With over 15 years of basement finishing expertise, we've witnessed the joy on homeowners' faces as we turn their dreams into reality.
We get it; taking on a basement remodeling project can be exciting and daunting. We've been there for countless families, guiding them through the process and ensuring that the result is not just a renovated basement but a space that aligns seamlessly with their vision and lifestyle.
In this article, you'll gain a comprehensive understanding of the key factors that influence the timeline of your basement finishing project.
You will learn to navigate complexities such as egress points, design choices, permits, and approvals. We promise to equip you with the knowledge to turn your neglected basement into a functional and inviting space for your family. We'll guide you through the considerations, empowering you to make informed decisions and ensuring your dream basement becomes a reality without unnecessary delays or headaches:
Basement Remodeling Timeline With Custom Built
Typically, a basement remodel takes 16-20 weeks to complete with Custom Built. Here’s an example timeline of a project using Our Proven Process:
The Dream Phase
The Discovery Call
A Discovery Call with Custom Built is a personalized opportunity for us to delve deeper into your project aspirations. Once we receive your information, your dedicated Project Development Advisor will promptly reach out to schedule a call.
This conversation serves as a platform to connect with you, explore the intricacies of your plan, and mutually assess if Custom Built is the ideal fit for turning your vision into reality. It's a crucial step in understanding your unique needs and ensuring a tailored approach to your remodeling journey.
The In-Home Design Consultation (1-2 Weeks After Your Discovery Call)
At Custom Built, the journey begins right in the comfort of your own home. During the In-Home Design Consultation, we prioritize your needs and desires for your basement finishing project. Our team will ask you targeted questions, actively listening to understand your vision:
- How large is your basement?
- How do you want to use your basement?
- What kind of aesthetic do you want your basement to reflect?
- Are you planning to build additional bedrooms in your basement?
- Are you installing a wet bar or bathroom that may require additional plumbing considerations?
This is the time to share your ideas, preferences, and any specific requirements you have in mind. Additionally, we'll take preliminary measurements and photos of your existing space, laying the foundation for your proposed budget range.
As part of our commitment to transparency, we'll provide you with design and layout suggestions, ensuring you have a clear picture of the possibilities. We'll also outline our proven process, giving you confidence in the steps ahead.
The Project Proposal Meeting (1-2 Weeks After Your In-Home Design Consultation)
Transitioning to our office showroom, the Project Proposal Meeting is a pivotal step in bringing your dream basement to life.
During this meeting, we will:
- Review your project details. A comprehensive overview of what we’ve identified will go into completing your project.
- Review the proposed budget range.
- Discuss the project timeline, ensuring it meets your initial expectations.
- You will make a decision:
- Yes, I’d like to move forward.
- No, this just isn’t the right fit for us.
- We need to reimagine the project - something major has changed since we last spoke and what our team originally put together is not
This meeting is an opportunity for you to gain a comprehensive understanding of what to expect from the project, both in terms of scope and investment.
With your vision clarified and the project details outlined, if you decide to move forward, the next step is to design your space. Our typical “Design” phase takes 4-12 weeks.
If your project is particularly complex or has many variables, we may require some additional time to prepare your proposed budget range. We will communicate with you from the beginning if this is likely to happen!
The Design Phase
Kick Off Meeting (1-3 Weeks After Your Project Proposal Meeting)
Moving into the design phase, the Kick Off Meeting takes place in your home. Our design team will gather final measurements and information crucial for your project. This step ensures we have all the details to make your vision a reality.
At the Kick Off meeting, we are in your home to:
- Introduce you to the Designer of your project
- The Designer is working in tandem with the Project Development Advisor to turn your design vision into a reality
- Take pictures of the space being remodeled
- Take detailed measurements of your project’s space
- Continue the conversation with you about your desired design, which includes:
- Layout
- Aesthetic/Theme
- Material selections
- Take into account all existing conditions that affect your project, which include:
- Identifying load-bearing walls
- Map out mechanical systems
- The exact window and door location
- Gather locations of existing switches, plugs, and lights
Design Vision Meeting (1-2 Weeks After Your Kick Off Meeting)
Back at the Custom Built office, the Design Vision Meeting marks where your vision takes shape. In a 3D rendering format, we'll review your project, finalize the layout, and discuss design details. This meeting is a crucial step in ensuring that the design aligns seamlessly with your expectations.
You will work with your Project Development Advisor and Designer during the Design Vision meeting to decide on the final design layout for your home remodeling project.
You will make decisions about:
- Floor plan layout
- Location of fixtures
- Size of the remodeled space
- Layout of cabinets and drawers
- Integration into the rest of the home
Selection Showcase Meeting (1-2 Weeks After Your Design Vision Meeting)
To breathe life into your space, the Selection Showcase Meeting in our office showroom is where your design solidifies. Building upon the previous meetings, we'll review and finalize your product selections, including colors, finishes, fixtures, and more. This meeting is a creative collaboration to bring your vision to life.
The range and number of decisions you will make depends mainly on the size and scope of the project.
You will make decisions about:
- Grout for tiles
- Cabinet style
- Tile layout and pattern
- Specific product selections
- Color of walls, cabinets, drawers, etc
During the Selection Showcase meeting, we will put the finishing touches on your 3D rendering design. Similar to our Design Vision meeting, we will not be satisfied with the final design until you are.
It's essential that every decision is made at this meeting and no loose ends are left, as we use each selection to determine your investment/budget total.
Agreement Signing Meeting - Fixed Price Agreement (2-3 Weeks After Your Selection Showcase Meeting)
The Agreement Signing Meeting, hosted in our office showroom, is a significant step toward solidifying your project. Here, we'll confirm and sign various aspects, including the scope of work, material drop form, conceptual plans, final product selections, and the sales agreement. This meeting ensures that all details are in place for a seamless transition to the construction phase.
Here is more information on what the Agreement Signing Meeting will accomplish:
- Finalize & Sign Key Documents: We will go through each of the documents below to ensure all details are correct before signing:
- Scope of work
- Material drop form
- Project mood board
- Sales agreement
- Construction plans
- Establish Communication Moving Forward: At the Agreement Signing Meeting, we will agree on:
- Communication moving forward
- Your preferred method of communication
- When you will know your projects start date
Lead Time (8-20 Weeks Total)
Extensive groundwork happens as we gear up for construction.
Ensuring detailed preparation before construction is pivotal for orchestrating a smooth and efficiently managed project. Investing adequate time in preparation significantly lessens the likelihood of errors. The following activities occur in anticipation of the construction phase:
- Ordering the product selections you made during the design phase
- Cabinets, countertops, flooring, deck boards, fixtures, etc.
- Tracking and updating delivery dates for the various products required for your remodeling project
- Expected delivery dates are a major determinant of your construction start date.
- Purchasing the building materials required to build your project
- Structural lumber, trim, electrical wiring, insulation, etc.
- Submitting final construction plans to obtain building permits
- Scheduling with trade partners required to complete your project
- Plumbers, electricians, HVAC specialists, drywall installers, flooring specialists, countertop installers, painters, etc.
- Managing the financial resources of your project
- Paying for materials, managing invoices, and placing work orders, purchase orders, lien waivers, and sworn statements (for financed projects).
The Build Phase (8-20 Weeks Total)
Congratulations, it's build time! We kick off the build phase with a Pre-Construction Meeting, a crucial moment for you to meet your project managers, discuss specific project details, set expectations on project duration, and officially begin construction.
The Pre-Construction Meeting
Through the meticulous completion of these tasks in the project preparation phase, we establish a robust foundation for successfully realizing your basement finish. Our objective is to offer you an experience characterized by seamlessness and ease, where every intricate detail is thoughtfully managed to transform your vision of the dream basement into a tangible reality.
During the build phase of a Custom Built remodel, the transformation of your basement from a blank canvas to a functional living space begins in earnest. This pivotal stage involves the installation of various elements that contribute to the overall aesthetics, functionality, and comfort of your new space:
Framing Your Basement Space
One key aspect is framing, where the structural skeleton of your basement comes to life. This includes constructing walls, defining rooms, and ensuring the framework aligns with the layout envisioned in the design phase. Our skilled craftsmen meticulously carry out this process, ensuring precision and adherence to the project plan.
Electrical Work: Wiring, Outlets, and Lighting Fixtures
Following framing, the electrical work takes center stage. Electricians strategically install wiring, outlets, and lighting fixtures to illuminate your space effectively and accommodate your electrical needs. Whether you envision a cozy family room, a home office, or a multifunctional entertainment space, the electrical elements suit your specific requirements.
Plumbing Considerations and Integration
Plumbing considerations are paramount during the build phase, especially if your basement includes features like a bathroom, wet bar, or kitchenette. Our experts integrate plumbing solutions seamlessly, ensuring functionality and adherence to local building codes. This includes the installation of pipes, fixtures, and connections to bring water-related elements to life in your basement.
Insulation and Drywall Installation
As the build phase progresses, attention turns to insulation and drywall installation. Insulation is crucial in maintaining a comfortable temperature in your basement, while drywall provides the canvas for the finishing touches that will bring your space to life. Skilled craftsmen meticulously apply drywall, creating a smooth and even surface for the subsequent stages of the remodeling process.
In essence, the build phase is where the vision conceived in the planning and design phases begins to materialize. With careful attention to detail and the expertise of our team, each element is seamlessly integrated, paving the way for the final stages that will truly transform your basement into a personalized and functional living space.
What's Next?
After construction, depending on the project type, you'll have two final walk-throughs with your Production Team and Project Development Advisor. These walk-throughs ensure that any outstanding issues or concerns are addressed, marking the successful completion of your rewarding journey with Custom Built.
6 Factors That Influence Your Basement Finish’s Timeline With Custom Built
1. Project Complexity and Egress Options: The Keystone Determinant
The complexity of your project is the crucial factor influencing how long it will take. If you're considering adding bedrooms, the number of egress points becomes critical.
Every bedroom needs an egress, and choices like large windows or walk-outs add layers to the timeline. We kick things off with a detailed assessment to give you a realistic timeline that aligns with your vision and the project's complexity.
By carefully addressing egress options, we ensure your basement finish unfolds seamlessly, keeping safety at the forefront while transforming your vision into reality.
Installing a new egress window to your basement typically adds 1 week of construction. When possible, this week will take place while other remodeling work is being done.
2. Design Choices: Tailoring the Timeline to Purpose
Your design choices have a say in how long your finished basement will take. Whether it's a man cave, bedrooms, a home office, or an entertainment area, each choice adds to the overall timeline due to lead time and delivery.
For example, pre-manufactured tile can take as little as 1 week, whereas a custom ornate tile from Italy can take 4 months.
It's all about having a clear vision of what you want the space to be. We're here to guide you, making efficient design decisions that keep everything on track.
3. Permits and Approvals: Navigating the Regulatory Landscape
Let's talk behind-the-scenes work. Permits and inspections are critical for any well-executed basement remodel, especially regarding safety with egress points. Typically, it takes 5-15 business days for a building permit to be approved.
If your basement will be a living space, there are standards that need to be followed for safety reasons. We handle the paperwork, but it's good to know that proactive planning in getting permits can save you time in the long run.
4. Weather Considerations: Minimizing Impact on the Timeline
Unlike some projects, the weather won't be a significant roadblock for your basement finishing. However, if there has been a major storm causing issues for other homes, this could delay your project.
But here's the thing: making sure your basement is dry before we start is crucial. Our team takes care of waterproofing and drainage early on to minimize any potential delays. No one wants surprises down the road. While there is no specific time frame, water issues can cause significant delays.
5. Electrical Issues: Ensuring Adequate Wiring
Now, about the lights and outlets. Addressing electrical considerations is key. We'll check if your service panel can handle everything and if a subpanel is needed. These details can impact how long the project takes.
We team up with electricians early to ensure we're wired for success, keeping the project on track. Scheduling an electrician usually takes 3-5 days, with the electrical work being done in less than 1-2 hours.
6. Inspections: Ensuring Quality at Every Phase
Inspections are checkpoints in the journey, just like a pit stop on a road trip. Electrical, plumbing, and structural inspections are standard. If we're breaking ground, there might be more, including an underground inspection. The final stage is all about putting in those finished fixtures. It's the green light to enjoy your new space.
Usually, a building inspector will come to your project between 24-72 hours. In peak season, you can expect to wait a week or more.
Next Steps to Finishing Your Basement With Custom Built
Remember that neglected basement space you've been wanting to transform? The one that's constantly reminded of untapped potential and unfulfilled dreams? The problem of an unused, wasted space that has lingered in your thoughts, waiting for a solution.
Now, equipped with insights from this article, you've learned how to navigate the complexities of a basement finishing project. You know the critical factors influencing the timeline – from egress points and design choices to permits and approvals. By tapping into this newfound knowledge, you can turn that neglected basement into a vibrant, functional space for your family.
As a design and remodeling company with 15+ years of experience, we at Custom Built Design understand the emotional and practical aspects of turning dreams into reality. We've been there for countless families, guiding them through the process and ensuring that the end result aligns seamlessly with their vision and lifestyle.
Ready to bring your dream basement to life? Contact our team of design-build professionals at Custom Built. With our expertise and your vision, we can turn that neglected space into a cherished part of your home. Take the next step toward transforming your basement – schedule a consultation with us today.
Now that you know more about how long it takes to finish a basement with Custom Built, let’s explore the ways you can elevate your basement space, how much your project will cost, and things you should consider before moving forward with your remodel:
- 5 Ways to Elevate Your Basement Space - From storage solutions to home gym facilities, discover how to make your basement finish shine.
- How Much Does Basement Finishing Cost in Lansing, MI? - Finishing your basement for the first time? Learn more about how much it’ll cost today.
- Basement Finishing: Top 5 Things To Consider Before You Start - Ready to finish your basement? Take a few moments to explore what you should consider before investing your time and money.
Michael brings over 2 decades of building and remodeling experience to his position as the Owner and Visionary of Custom Built. Michael’s passion to make an impact on the home building industry has led him to serve for over ten years at the local and state Home Builders Association, culminating as President of the HBA of Michigan in 2020.
Topics:







