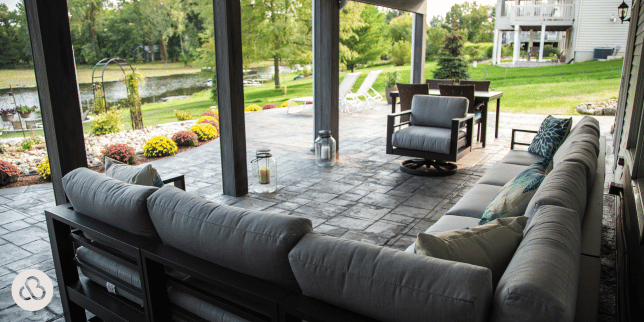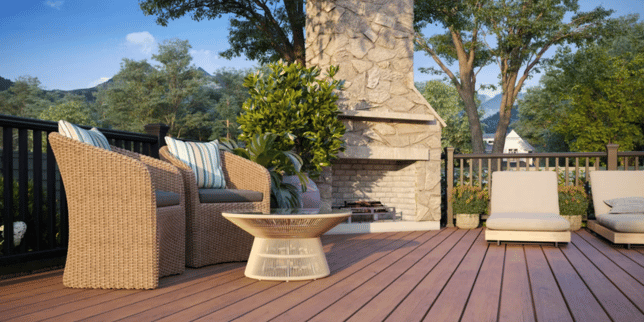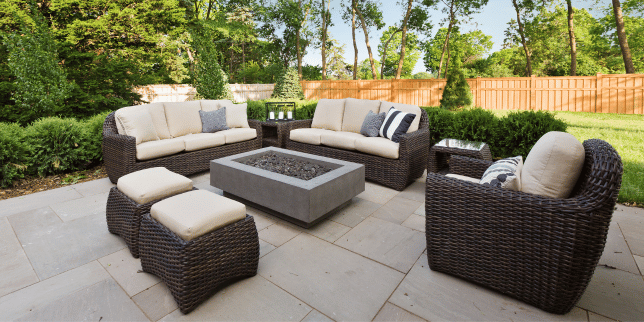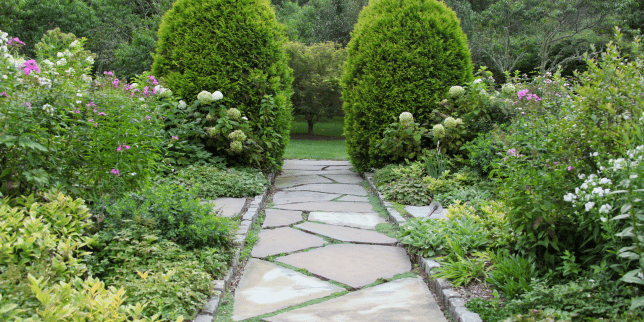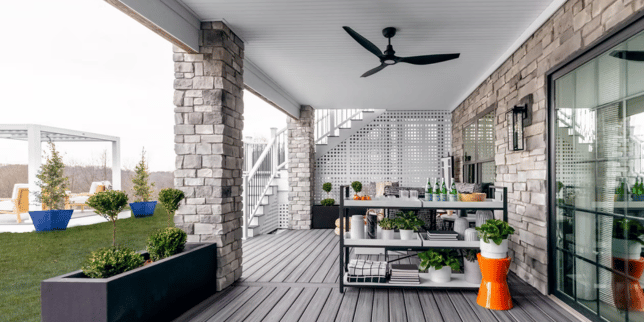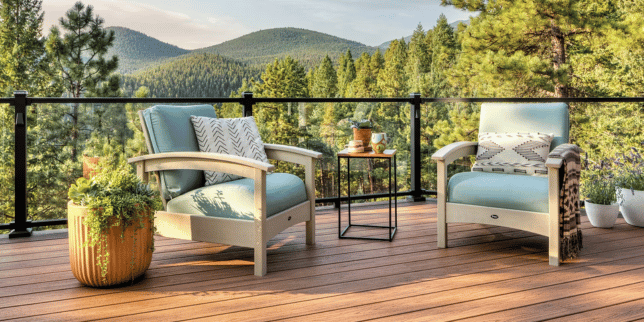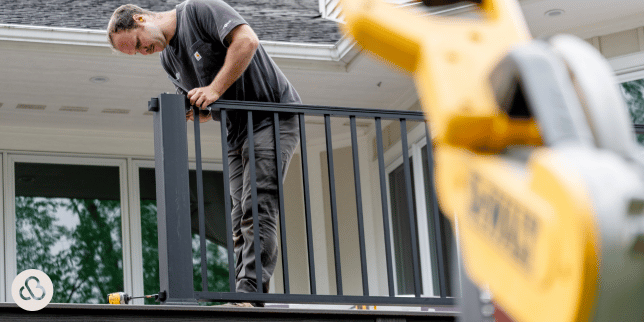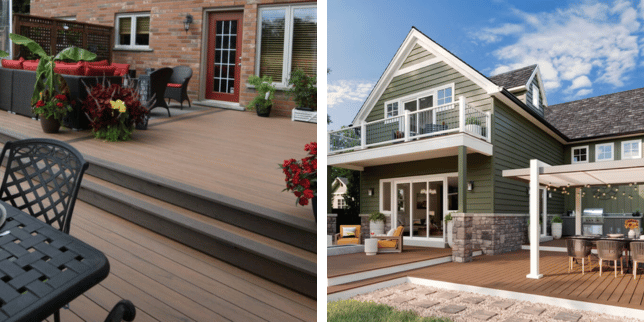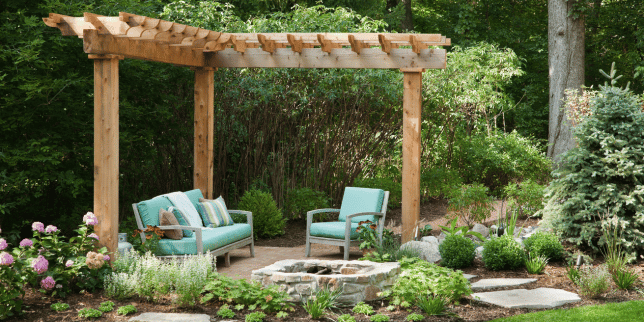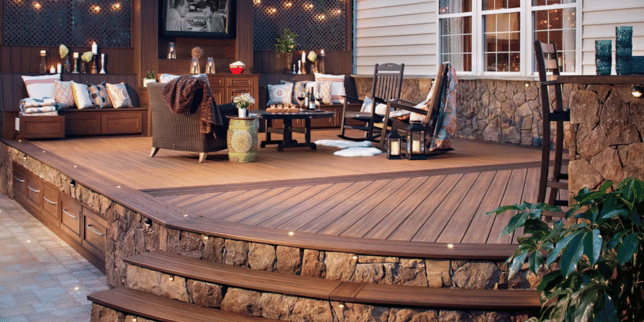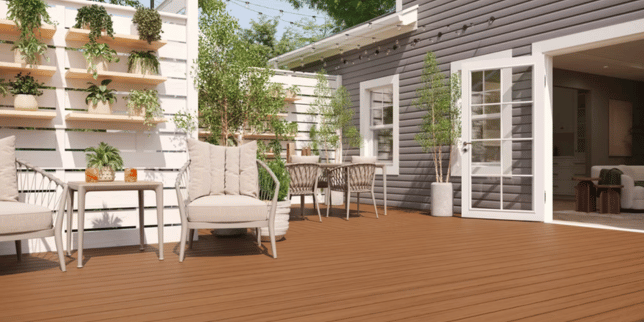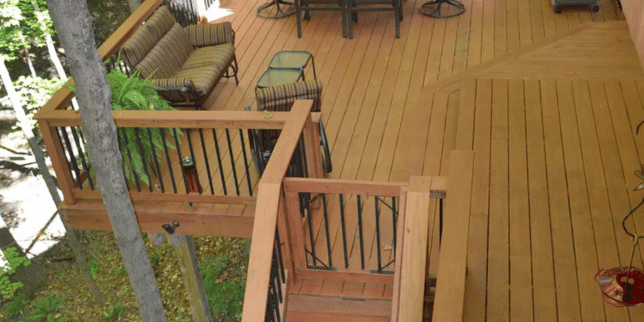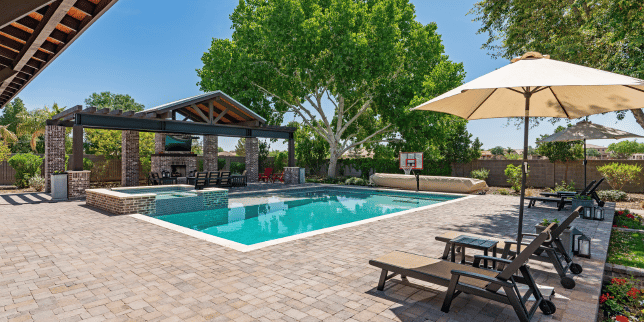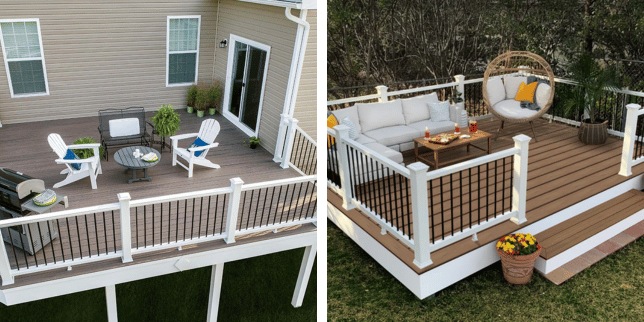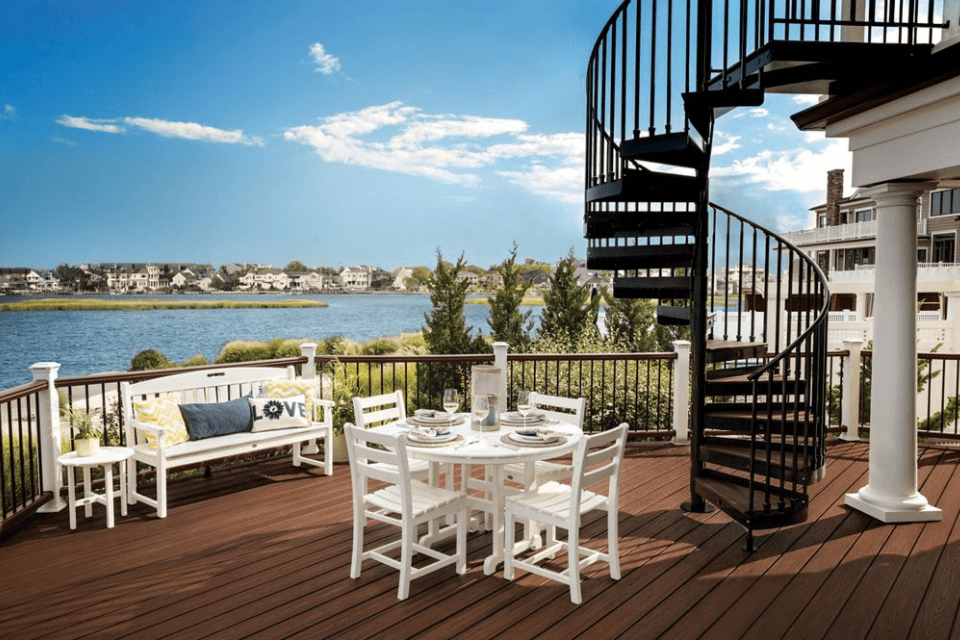
Are you grappling with selecting the right materials and designs for your deck stairs? The choices can be overwhelming. Choosing a design that doesn’t fulfill your true vision could create a frustrating visual mismatch with your outdoor space.
Without a clear understanding of the best options, you could opt for a design that, ultimately, doesn’t enhance your deck.
At Custom Built, we empathize with the challenges homeowners face in crafting the perfect deck with stairs to upgrade their structure. With over 15 years of designing functional and aesthetically pleasing outdoor spaces, we understand the intricacies involved.
In this article, you'll gain invaluable insights into the top deck stair designs and materials:
Designs
- Straight-Run Stairs
- L-Shaped and U-Shaped Stairs
- Switchback or Z-Shaped Stairs
- Spiral Stairs
- Flared or Grand Stairs
Materials
Considerations for Deck Stairs
Before we explore materials and designs, it's crucial to address key considerations that can impact the safety and functionality of your deck stairs. These considerations include:
1. Level Landing Spaces
Ensure that the landing space below the stairs is level and safe. Avoid unlevel ground or areas prone to water puddles, providing a secure transition from the stairs.
Here are the three top reasons why level landing spaces should be considered while designing your deck stairs:
- Safe Transition: A flat landing ensures a safe and stable area to step onto when using deck stairs, reducing the risk of accidents.
- Structural Integrity: A level surface supports the structural integrity of the stairs, ensuring they remain strong and durable over time.
- Water Drainage: A flat surface helps water drain away, preventing puddles and slippery conditions, enhancing safety, and preserving the stairs' materials.
2. Building Codes and Guidelines
Adhere to building codes when constructing stairs. Failure to comply might result in red-tagging by your local building department.
Here are the main building codes and guidelines you should follow while designing your deck stairs:
- Tread Depth: Building codes typically dictate a minimum stair tread depth, ensuring safe and comfortable stepping. It's essential to adhere to these guidelines for each step.
- According to Michigan deck-building regulations, “The minimum tread depth shall be 9 inches (229mm).”
- Stair Width: The width of the stairs should meet or exceed the minimum requirements outlined in building codes, ensuring easy and safe passage.
- According to Michigan deck-building regulations, “Stairways shall not be less than 36 inches (914mm) in clear width at all points above the permitted handrail height and below the required headroom height.
- Riser Height: Regulations specify the maximum height for each riser, promoting consistency and preventing uneven steps that could lead to tripping hazards.
- According to Michigan deck-building regulations, “The maximum riser height shall be 8¼ inches (210mm). The riser shall be measured vertically between leading edges of the adjacent treads. The greatest riser height within any flight of stairs shall not exceed the smallest by more than 3/8 inch (9.5mm).”
- Handrail Requirements: Building codes often mandate the installation of handrails for specific stair configurations and heights to enhance safety, especially for elevated decks.
- According to Michigan deck-building regulations, “Handrail height, measured vertically from the sloped plane adjoining the tread nosing, or finish surface of ramp slope, shall be not less than 34 inches (864mm) and not more than 38 inches (965mm).”
- Guardrails: For elevated decks, guardrails are essential. Building codes outline specific height and spacing requirements for guardrails to prevent falls.
- According to Michigan deck-building regulations, “Guards shall be located along open-sided walking surfaces, including stairs, ramps and landings that are located more than 30 inches (762mm) measured vertically to the floor or grade below at any point within 36 inches (914mm) horizontally to the edge of the open side. Insect screening shall not be considered a guard.”
3. Handicap Accessibility
For spaces requiring handicap compliance, installing ramps alongside stairs is a thoughtful addition, providing accessibility for those struggling with traditional staircases.
Here are a few more deck design ideas you can incorporate into your handicap-accessible stairs:
- Gentle Slopes and Landings: Use gentle slopes with flat areas for easy mobility.
- Wider Stairs: Build wider stairs for comfortable use, especially for those with mobility aids.
- Lift or Elevator: Install a small lift for multi-story decks to help people move easily between levels.
- Adaptable Handrails: Include handrails with different heights for added support and accessibility.
- Non-Slip Steps: Ensure steps have non-slip surfaces for improved safety, particularly for those with mobility challenges.
Deck Stair Designs
Beyond materials, the design of your deck stairs contributes significantly to the overall appeal. Consider the following design options:
1. Straight-Run Stairs
Cost-effective and suitable for decks not too far off the ground, straight-run stairs are a practical choice when space allows.
2. L-Shaped and U-Shaped Stairs
Compact your space with L-shaped or U-shaped stairs, allowing for larger staircases in smaller areas.
3. Switchback or Z-Shaped Stairs
Ideal for elevated decks, these designs use landings to break up long staircases, optimizing space and maintaining a visually appealing look.
4. Spiral Stairs
When space is limited, spiral stairs provide a code-compliant solution and a unique design element. Consider adding flair, such as a slide, for an innovative touch.
5. Flared or Grand Stairs
Wider at the base than the top, flared stairs offer a grand appearance, perfect for those looking to make a statement with their deck design.
Deck Stair Materials
Now, let's explore various materials suitable for deck stairs, each with its unique features:
1. Wood
A classic choice, wood stairs, particularly with pressure-treated lumber treads and cedar rails, offer an economical option. Regular maintenance, including sanding and resealing every 24 months, is necessary.
Here are the more pros and cons of wood deck stairs:
Pros:
- Renewability: Sourced from sustainable forests.
- Ease of Installation: Generally easier to work with for DIY projects.
- Affordability: Generally more affordable than some alternative materials.
- Customization: Can be easily customized to fit specific design preferences.
- Natural Aesthetics: Adds warmth and natural beauty to your outdoor space.
Cons:
- Slippery When Wet: Poses safety hazard when wet.
- Prone to Warping: Susceptible to warping over time.
- Insect Attraction: May attract termites and other insects.
- Maintenance: Requires regular sealing and staining to prevent decay.
- Limited Lifespan: May not last as long as some alternative materials.
2. Metal
Options like aluminum and steel provide durability. While pre-designed metal stairs offer design flexibility, they require consistent maintenance to prevent rust and weathering.
Here are more pros and cons to consider before choosing metal for your deck stairs:
Pros:
- Non-Combustible: Does not pose a fire hazard.
- Durability: Resistant to decay, rot, and insect damage.
- Weight: Lightweight compared to some other materials.
- Low Maintenance: Requires minimal maintenance over time.
- Modern Aesthetics: Provides a sleek and modern appearance.
Cons:
- Higher Initial Cost: Initial installation cost may be higher.
- Limited Insulation: Metal stairs may become cold in winter.
- Susceptible to Corrosion: Certain metals may corrode over time.
- Noise: Can be noisy when walked on or during inclement weather.
- Limited Design Options: Fewer design options compared to other materials.
3. Composite
Known for being low-maintenance, composite materials withstand Michigan's climate. Composite stairs offer a sleek finish, and mitered stair treads can provide a polished look, though it requires additional labor.
Learn more about the pros and cons of composite deck stairs below:
Pros:
- Splinter-Free: Does not splinter like wood.
- Resistance to Decay: Resistant to rot, decay, and insect damage.
- Long-lasting Aesthetics: Color and texture remain consistent over time.
- Low Maintenance: Requires minimal upkeep and no staining or painting.
- Eco-Friendly Options: Some composites are made from recycled materials.
Cons:
- Initial Cost: Higher upfront cost compared to wood.
- Susceptible to Scratching: May show scratches over time.
- Temperature Sensitivity: Can become hot in direct sunlight.
- Limited Load Capacity: May have restrictions on heavy loads.
- Potential for Mold Growth: In humid or rainy areas, composite stairs might get moldy.
4. PVC (Polyvinyl Chloride)
PC: DecksDirect
Although available locally, PVC stairs are expensive, and concerns about longevity in cold climates make them less common in Michigan projects.
Here are a few more pros and cons connected to PVC deck stairs:
Pros:
- Consistent Appearance: Color and texture uniformity.
- Chemical Resistance: Resistant to chemicals and stains.
- Moisture Resistance: Resistant to water damage and rot.
- Low Maintenance: Requires minimal upkeep and no painting.
- Termite Resistance: Does not attract termites or other insects.
Cons:
- Vulnerability to Impact: May crack or chip upon impact.
- Higher Initial Cost: Initial installation cost may be higher.
- Limited Load Capacity: May have restrictions on heavy loads.
- Limited Aesthetics: May not offer the warmth of natural materials.
- Temperature Expansion: Can expand and contract with temperature changes.
5. Concrete
PC: Keuka Studios
Pre-cast concrete steps offer durability and aesthetic appeal. While more expensive than wood or composite, they're an excellent choice for matching materials and creating visually pleasing designs.
On that note, check out some of the pros and cons associated with concrete deck stairs:
Pros:
- Fire Resistance: Non-combustible material.
- Durability: Extremely durable and resistant to decay.
- Low Maintenance: Requires minimal upkeep over time.
- Customization: Can be molded into various shapes and designs.
- Permanent Structure: Provides a permanent and stable stair solution.
Cons:
- Weight: Heavier than some materials.
- Initial Cost: Higher upfront cost compared to wood.
- Surface Staining: Prone to surface stains from organic matter.
- Installation Time: Longer installation time compared to other materials.
- Slippery When Wet: Smooth concrete can be slippery when wet, posing a safety hazard.
Next Steps to Designing Your Deck Stairs
Choosing the right materials and design for your deck stairs can't be overstated, and the wrong choice may lead to structural issues, maintenance headaches, or a less-than-ideal aesthetic appeal.
In this article, you've gained valuable insights about the best deck stair materials and designs. You can now make decisions that align with your preferences and lifestyle.
With 15+ years of expertise in crafting functional and visually appealing deck designs, we understand the practical and visual significance of deck stairs.
Now that you know more about the common issues with replacing deck boards, explore how Custom Built will approach your project, how much your new outdoor living space will cost, and how long it’ll take to build:
- Dream, Design, and Build: Our Remodeling Process - This guide details how we at Custom Built will approach your remodeling project.
- How Much Do Composite Decks Cost in Lansing, Michigan? - An overview of how much your Lansing composite deck will cost and the factors that will influence your price.
- How Long Does it Take to Build a Deck (Factors that Affect Timeline) - Explore details that affect how long it takes to build your composite deck with Custom Built’s Proven Process as the foundation.
Aaron has been in the building industry his entire life. He worked in his family’s housing business growing up in Dewitt, MI, and for nearly 40 years, built homes in the Mid-Michigan area. He has also worked with the Greater Lansing Home Builder’s Association since he was 18 years old.













