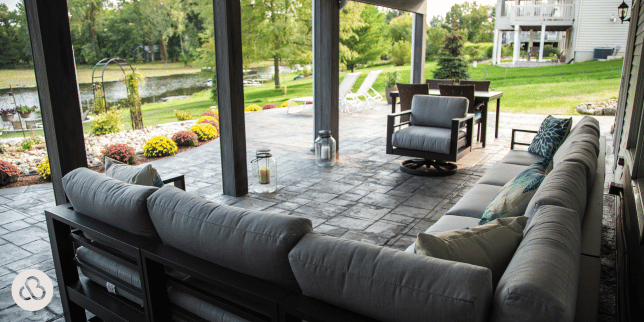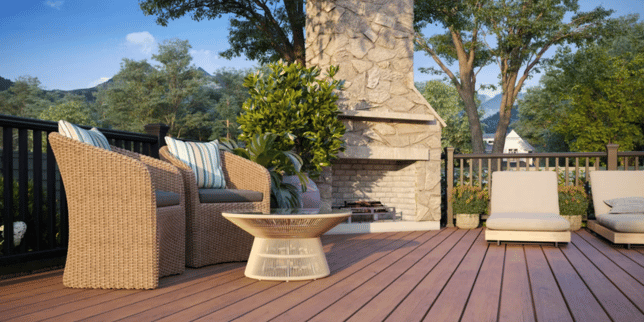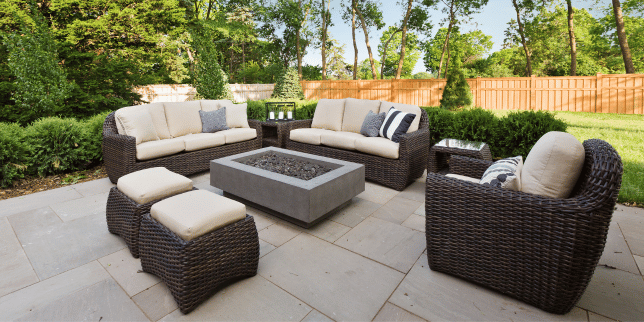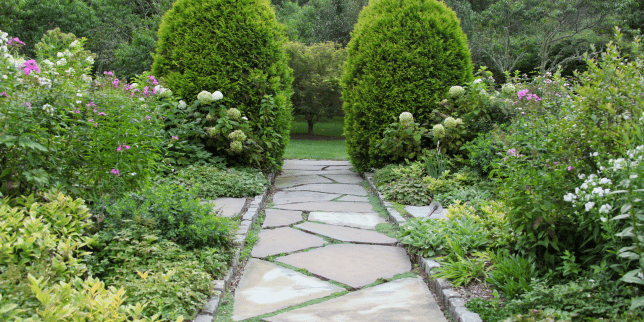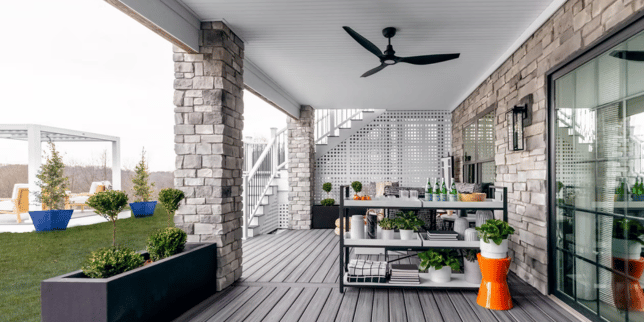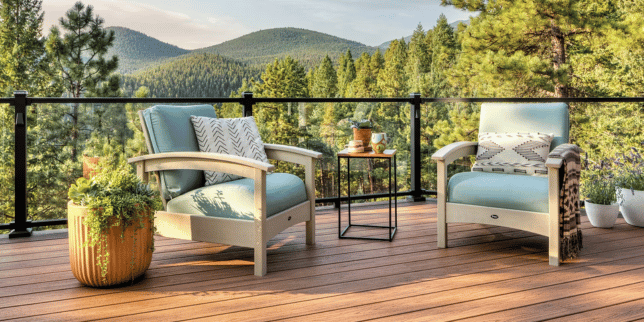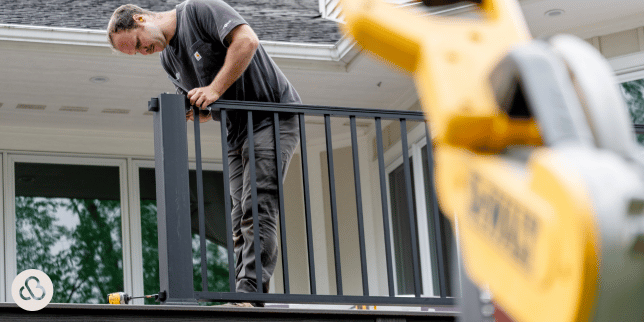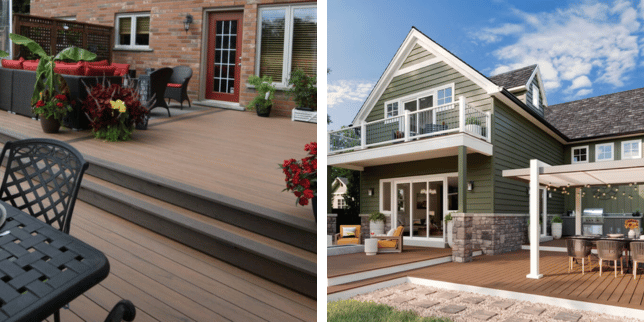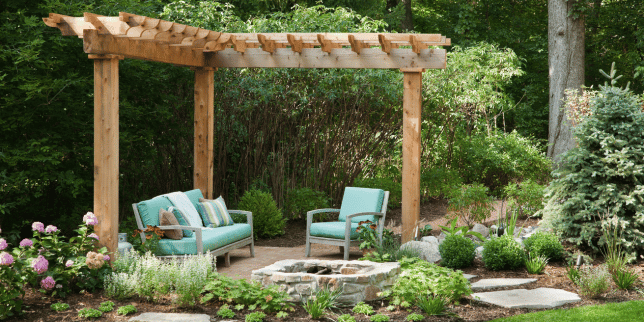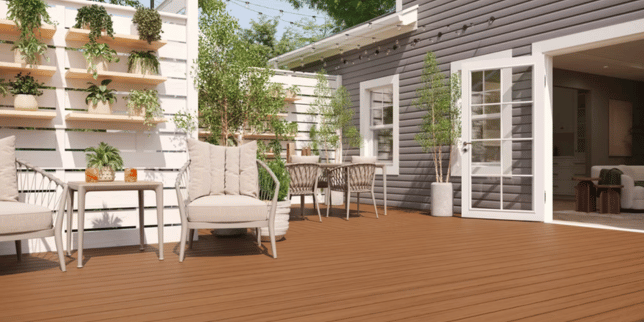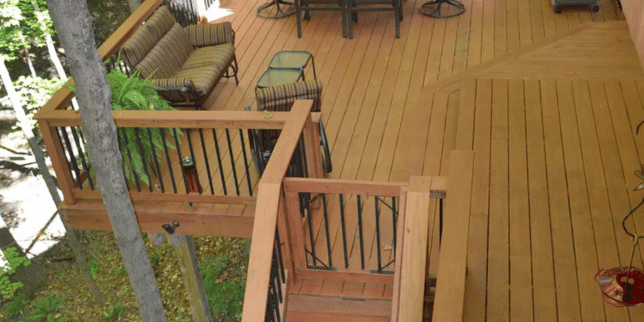7 Ways to Design a Deck That Complements Your Home
June 27th, 2025
4 min read
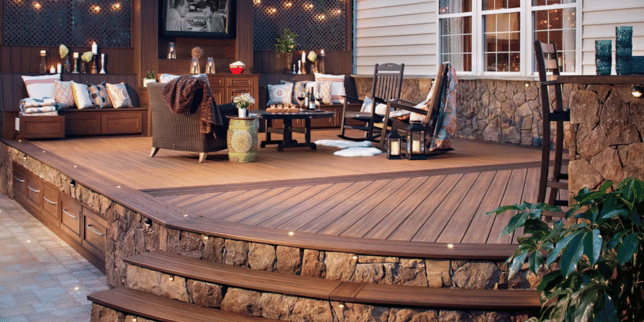
You’ve been dreaming about a new deck for years, but every time you look out at your backyard or scroll through inspiration photos, it’s hard to picture what would actually work for your home. Should it match your siding? What size feels right? Will it appear as an add-on or an integral part of the original design?
At Custom Built, we’ve guided hundreds of Michigan homeowners through these exact questions. We know the right deck doesn’t just add square footage, it enhances your home’s character, function, and value. Whether you’re starting from scratch or upgrading a tired structure, the goal is the same: create something that feels like it belongs.
This article shares seven design tips to help your deck look and feel well-planned, from colors and materials to layout and scale. If you want a space that fits your home and how you live in it, this is where to start:
- Match the Architectural Style
- Coordinate Colors and Materials
- Use Proportions That Fit the Home’s Scale
- Align the Layout With Interior Spaces
- Mirror Exterior Details in the Deck Design
- Blend the Deck Into the Landscape
- Plan for All Seasons Without Compromising Style
1. Match the Architectural Style
Your home has character, and your outdoor space should reflect that. With lower-budget projects, we typically begin designing with a simple shape, like a rectangle or the existing framing, and work within those parameters.
But on full custom builds, we can echo architectural elements like arched windows or curved rooflines by mirroring them in the layout.
We’ve even stepped down parts of decks and used glass railing to preserve lake views from inside the house.
In a recent project (pictured below), we kept the space low, used deep stairs for a clean, modern look, and omitted the railing altogether to maintain a beautiful aesthetic.
Design Tip: Examine your home’s details, such as windows, rooflines, and siding materials, and consider how these elements might be incorporated into the design.
2. Coordinate Colors and Materials
Your deck shouldn’t clash with your home; it should work with it. That starts with understanding color undertones. Warm-toned homes often pair well with brown or natural wood-look boards, while cool-toned homes tend to lean towards grays and taupes.
If your home has unique or modern siding, select a Trex color that complements rather than competes with it. For example, we avoid grays with log cabins but love them for modern homes with crisp lines and commercial-grade finishes.
Design Tip: Bring siding or trim samples when selecting your decking to ensure the tones align and avoid defaulting to a matching color. You want contrast, not camouflage.
3. Use Proportions That Fit the Home’s Scale
Designing a deck to fit the scale of your home is key to making it feel intentional. A sprawling lakefront house with a 50-foot glass wall isn’t going to look right with a 10-foot deep outdoor living space. It’s not just about square footage, it’s about balance.
When a deck feels too small or too large, it draws attention to itself in all the wrong ways. Proper proportions keep the focus on the view, the home, and the lifestyle you’re trying to create.
Design Tip: Sketch out a scaled version of your home and proposed area. If something feels “off,” it probably is.
4. Align the Layout With Interior Spaces
PC: Durable Decks
Your deck should support the way you live. That starts with where it connects to your home.
We always recommend placing the main access point near a shared or public space, like a kitchen, dining area, or living room. Avoid routing it through private areas, such as bedrooms or bathrooms.
It’s also important to consider how you want to utilize your structure. Do you want sun or shade? Would a pergola, awning, or sliding glass doors enhance the space's functionality?
Design Tip: Walk through your home like you’re hosting a party. Where would guests naturally flow outside? That’s where your deck should begin.
5. Mirror Exterior Details in the Deck Design
Start by taking a close look at your home’s façade:
- Are there curves?
- Contrasting trim colors?
- Decorative columns or siding patterns?
The more you can mirror those details in your space, through shapes, materials, or even layering, the more cohesive the result will be.
We often see clients inspired by Pinterest or Houzz, which can be great starting points. From there, our design team helps refine those ideas to match the home’s exact structure and style.
Design Tip: Avoid making your deck the same color as your siding. You want contrast and depth, not one flat visual surface.
6. Blend the Deck Into the Landscape
PC: Decks.com
Think beyond the house. A deck that complements its surroundings is just as important as one that matches the home. For modern homes, clean lines and geometric landscaping work well. For cottage-style properties, curved beds and taller plantings create a more organic feel.
We always recommend considering landscaping early in the design process so we can shape views, place stairs in strategic locations, and avoid obscuring focal points.
Design Tip: Map out how your landscaping will grow over time. Will it block views, or frame them? Planting strategically keeps your deck inviting throughout the year.
7. Plan for All Seasons Without Compromising Style
PC: Warner’s Decking
Michigan weather doesn’t take it easy on decks. That’s why we recommend composite materials like Trex. They hold up through rain, snow, and temperature swings far better than treated lumber or cedar.
Beyond material choice, ensure your deck is built correctly. We’ve replaced far too many rotting decks where poor flashing caused water damage. When your deck is designed and installed properly, it not only lasts longer, but it also looks better.
Design Tip: Hire a professional deck builder who understands structural framing, waterproofing, and proper attachment methods beyond just building a deck to code to ensure a sturdy and reliable deck. It’s more expensive to redo a bad deck than to build a great one the first time.
Next Steps to Building or Remodeling Your Deck
A well-designed deck should feel like it belongs, not just to your backyard, but to your home. These seven strategies give you the tools to create a space that looks right, functions well, and stands the test of time.
At Custom Built, we specialize in decks that reflect your home’s style and your family’s needs.
Ready to bring your vision to life? Schedule a Discovery Call with our team and let’s design a deck that fits.
Now that you know more about ways to design a deck that complements your home, let’s explore how much lighting and composite decks cost and Trex’s high-quality composite lines:
- How Much Does Deck Lighting Cost in Michigan? - Discover how much Trex and other deck lighting options cost and what affects the estimate.
- How Much Do Composite Decks Cost in Lansing, Michigan? - An overview of how much your Lansing composite deck will cost and the factors that will influence your price.
- Comparing Trex Lineage, Transcend, Select, and Enhance Composite Decking Lines - Explore our thorough comparison of Trex’s most common composite decking options, including cost, colors, and benefits.
Christine is the Lead Designer at Custom Built, bringing over 10 years of experience in custom homes, full interior remodels, and landscape design from design-build firms in Oregon and Michigan. A University of Michigan Taubman College graduate, she develops initial concepts, floor plans, curated selections, and detailed construction documents, turning clients’ visions into expertly crafted realities while staying aligned with Custom Built’s mission to positively impact the community.















