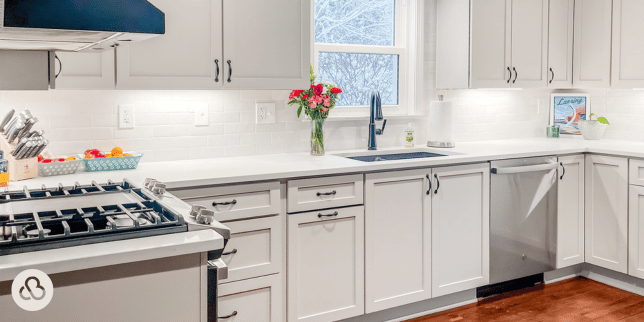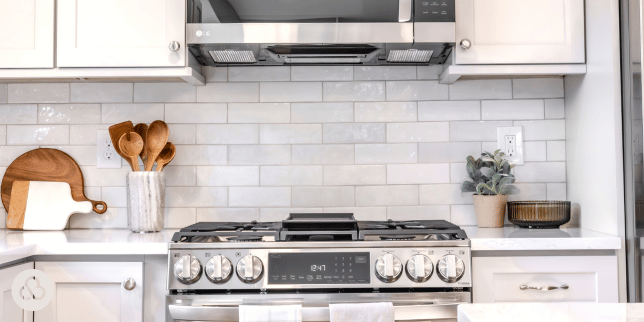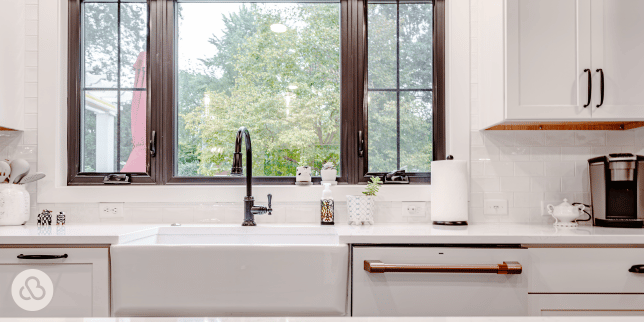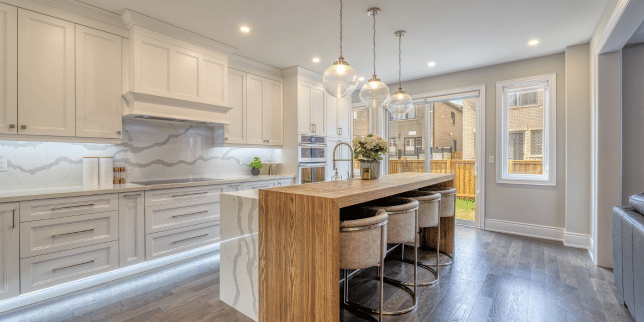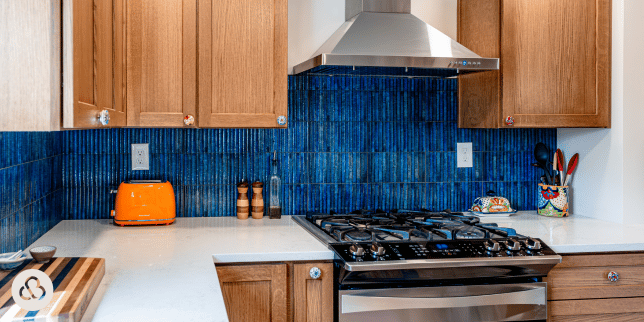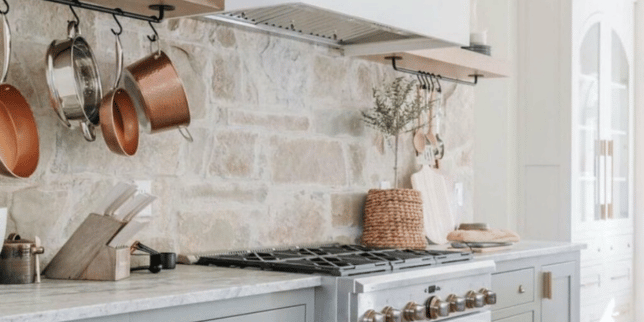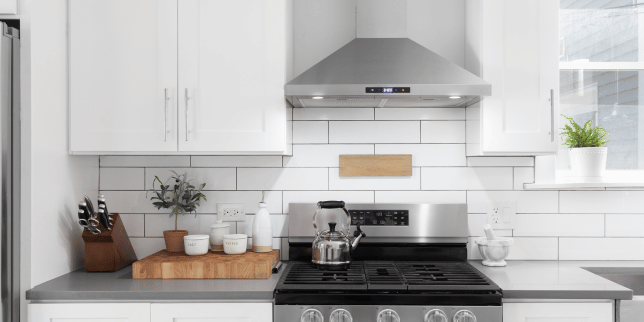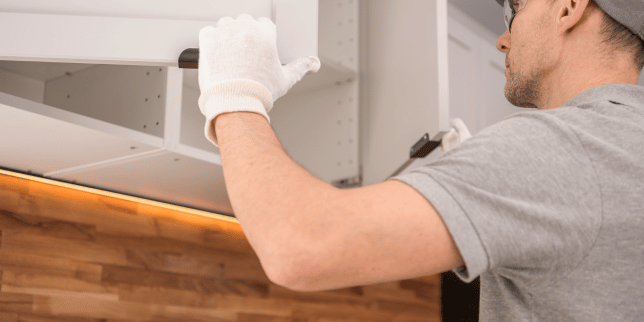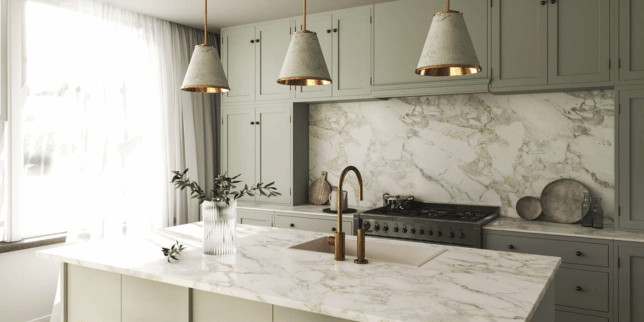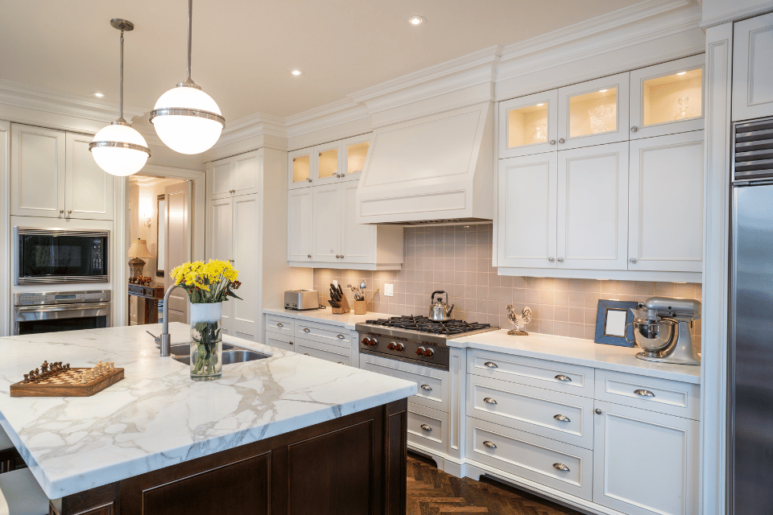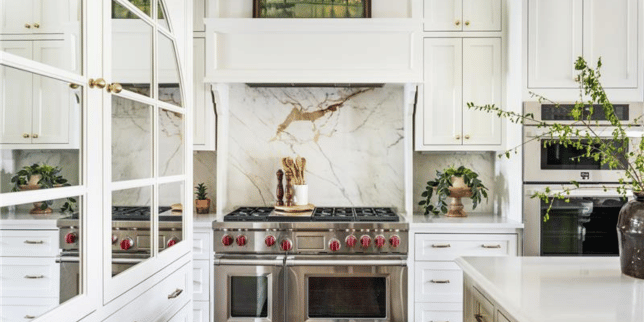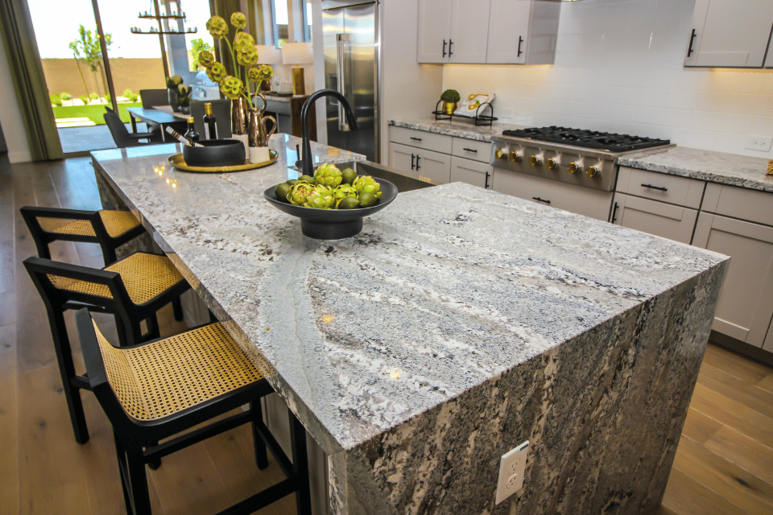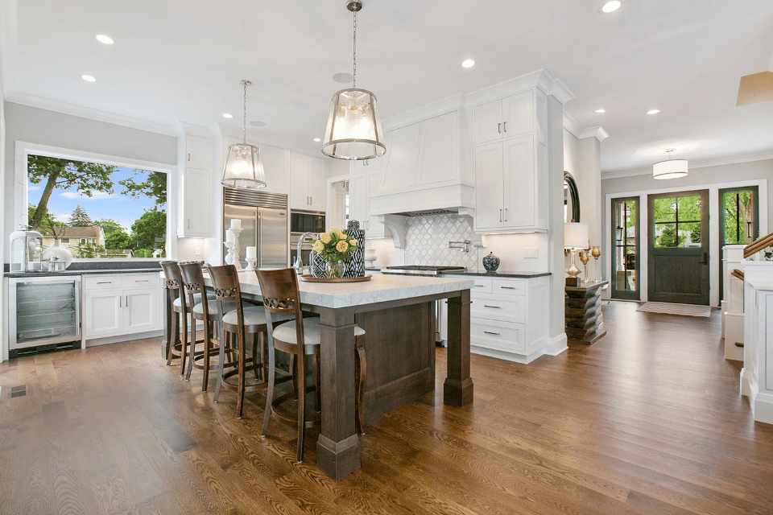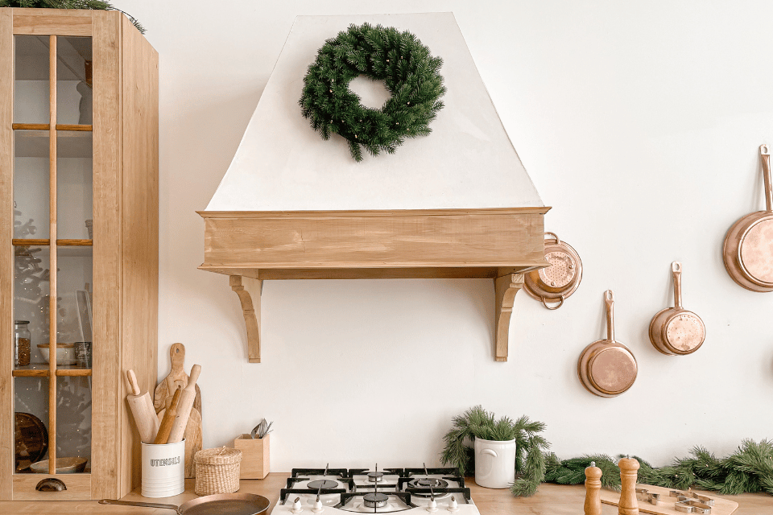Top 10 Details to Make Your Kitchen Remodel Go From Good to Great
October 27th, 2022
4 min read
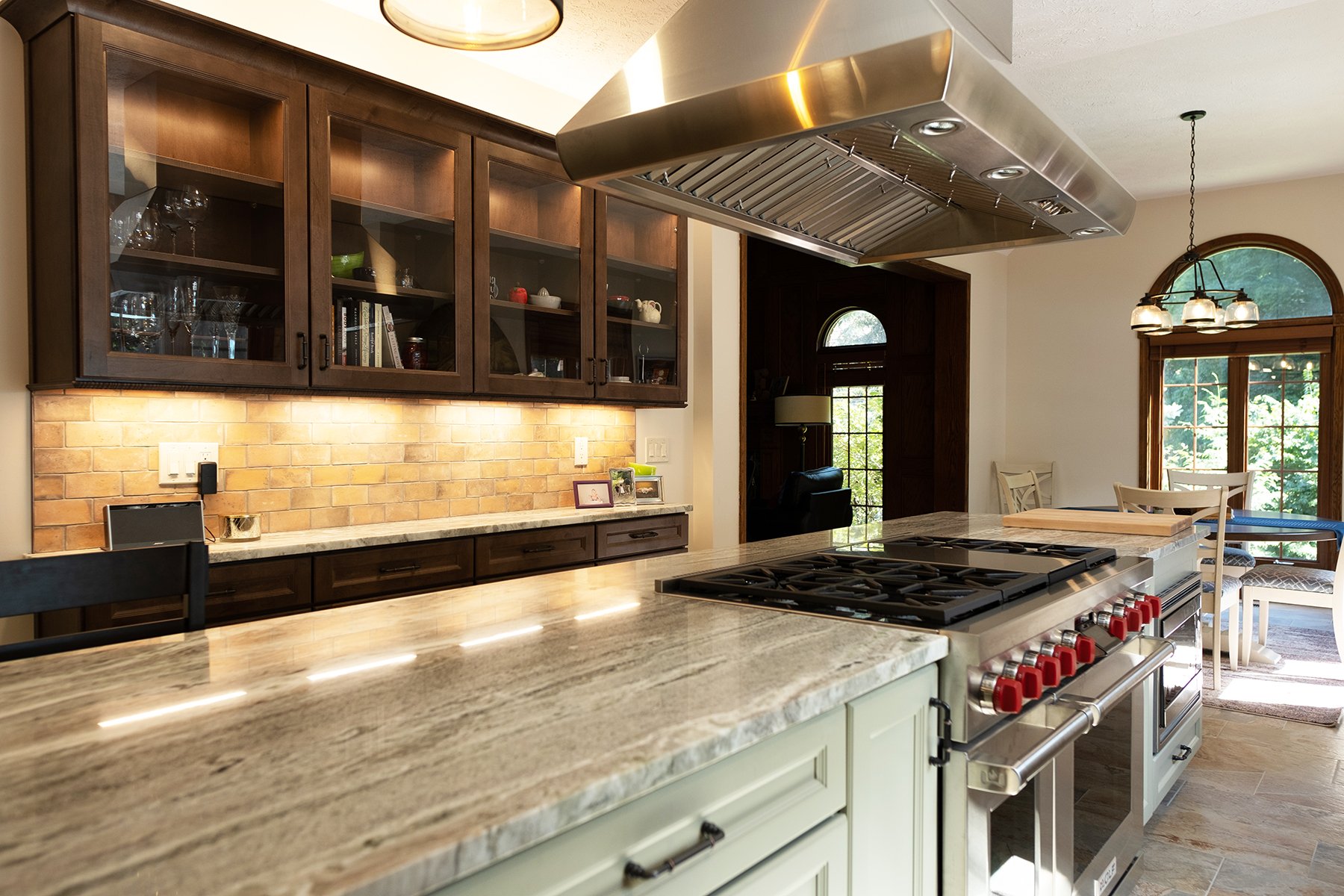
Top 10 Details to Make Your Kitchen Remodel go From Good to Great
With all of the small details that go into a kitchen remodel, making product selections can be overwhelming. We have narrowed down the best selections into a single, concise list so you will get the most out of your remodel.
Over the last 15 years, Custom Built has designed and built dream kitchens for Mid-Michigan families. Our skilled team of designers and Project Development Advisors understand what makes a kitchen pop.
In this article, you are going to learn the top 10 details that will make your kitchen remodel go from good to great.
1. Add corner cabinets
When it comes to the corners of your kitchen cabinets, you have several options available to you to maximize your usable space.
The top corner cabinet options are: pull-out drawers, rotating lazy susan, angle front, and blind corner cabinets.
Pull-out corner drawers are a great choice for you if you:
- Need more storage space for utensils
- Have a catch-all/junk drawer
- Do not have extra pots and pans
- Want a spice drawer
Lazy Susan cabinets will be the right choice for you if you have:
- Large pots and pans
- Small kitchen appliances
- Large serving sets
- *Note: this is typically the most expensive cabinet choice out of the 4 listed here and it tends to be the most versatile for use!
Blind corner cabinets are a great choice for you if you need:
- Extra hidden storage place
- A place to store an extra set of dishes for the holidays
- To maximize cabinet space on a budget
- A storage area that can come equipped with a sliding mechanism for easy access
2. Use “the triangle rule”
The kitchen is highly reliant on the physical layout of the space. Utilizing the triangle rule is the best way to ensure your kitchen will flow well and be an effective workspace.
Rules for the kitchen triangle
- The points of the kitchen triangle are the fridge, oven, and sink, each side should be less than 4 feet and no greater than 9 feet.
- The sum of all 3 sides should be no less than 13 feet and no more than 26 feet
- No sides of the triangle should cut across the middle of your kitchen island. As shown in the diagram below
By following these rules, your kitchen and cooking habits will have an easy and systematic flow.
3. Choose panel-ready appliances
Consider adding something to your kitchen remodel that enhances the overall appearance of the kitchen style you are after. Panel-ready appliances are a great way to including your appliances in the overall design of your kitchen.
Panel-ready appliances are conventional kitchen appliances designed to have a cabinet face attached to naturally integrate into your kitchen cabinets.
Benefits of choosing panel-ready appliances:
- Gives your kitchen a more luxurious appearance
- Cabinet faces will match the other cabinets selected
- Appliances will seamlessly integrate into the rest of the kitchen space
Downsides to choosing panel-ready appliances:
- Panel-ready appliances are typically more expensive than conventional appliances (requiring the appliance, cabinet face, and hardware increase your cost).
- Order times are generally longer. Panel appliances are more custom and require longer to manufacture.
- Product variety for panel appliances is limited.
4. Add hidden electrical outlets
Adding electrical outlets inside your kitchen cabinets is a great way to add power to unexpected areas of your kitchen.
There are several places we recommend:
- Any top pull-out drawers that will hold electronic devices
- Base of any cabinet tower or countertop cabinet
- Edge of your kitchen island (this is typically required by code)
Inside any cabinet that will hold stationary small appliances
Having outlets in your cabinets will unclutter your countertop space, giving your kitchen a clean appearance and feel.
5. Add a built-in microwave
A common trend when designing a kitchen is to build your microwave in the cabinet layout.
Benefits of a built-in microwave include:
- Clears countertop space
- Is aging-in-place friendly
- Is easier to place heavy objects inside the microwave
- Creates space for a range hood
Drawbacks of a built-in microwave include:
- Lower cabinet microwaves are typically more expensive
- Professional installation may be required
- Fewer product options available
6. Conceal garbage inside a cabinet
Hiding your trash and recycling will dramatically improve the overall clean appearance of your kitchen.
A benefit of this is reducing the smell. Placing a physical barrier, such as a cabinet door, between the garbage can and the rest of the kitchen does a great job of keeping the rest of the kitchen smelling fresh and clean.
You also avoid having to place an unsightly garbage can in your kitchen that takes up space. Your kitchen will have a more well-designed look by going with this option.
7. Choosing decorative lighting
Rather than going for canned recessed lighting, decorative lighting is a great way to elevate your kitchen lighting.
The best areas to consider adding decorative lighting to your kitchen are above your:
- Kitchen peninsula
- Kitchen island
- Seating area (table, breakfast nook, etc.)
With seemingly endless product selections, there is a decorative light to fit the style of your kitchen.
8. Add a glass rinser to your sink
A glass rinser attached to your sink is an excellent addition to your sink area. Cleaning your glasses will be faster with this rinsing device.
Pressurized water is released when you apply weight to the glass.
This is an accessory you are likely to use every day and will considerably increase your efficiency when doing dishes.
9. Add a stovetop pot filler
Consider adding a stovetop pot filler for your kitchen remodel. Also known as a kettle faucet or a pasta arm, this kitchen feature is a great touch for any kitchen.
It can be cumbersome and dangerous to carry a heavy pot of water from the sink to your stovetop. Adding a pot filler to your stove makes this a much easier process for you and your family.
Installed over the stove top, this faucet can extend out to reach a pot on any of the burners.
To install this fixture, a plumbing line needs to be installed inside the wall behind where the stove is going. For this reason, a decision to install a stovetop pot filler must be made before construction plans are completed.
Pot fillers come in a variety of styles and finishes to match any kitchen style you are looking for. Whether you want a rustic, country-style kitchen or a sleek, modern, and minimalistic kitchen, a pot filler can be chosen to meet your style preferences.
10. Select smart appliances
High-tech appliances are now available to enhance your kitchen experience.
A fridge, for example, that includes a cameras & a screen can send a grocery list to your phone, act as a daily organizer, and give you a window to see inside the fridge.
To learn more, here is an article showing the pros and cons of smart kitchen appliances.
Next steps for your kitchen remodel
Using the 10 things provided in this list, you now have a great sense of what you can add to your remodel that will make you fall in love with your kitchen.
If you’re in the greater Lansing, MI area and you are thinking about remodeling your kitchen, Custom Built might be the right fit for you. Fill out a contact form and our sales team would love the opportunity to speak with you regarding your kitchen project.
Want to learn more about kitchen remodeling? Here is some more information about,
Michael brings over 2 decades of building and remodeling experience to his position as the Owner and Visionary of Custom Built. Michael’s passion to make an impact on the home building industry has led him to serve for over ten years at the local and state Home Builders Association, culminating as President of the HBA of Michigan in 2020.
Topics:




