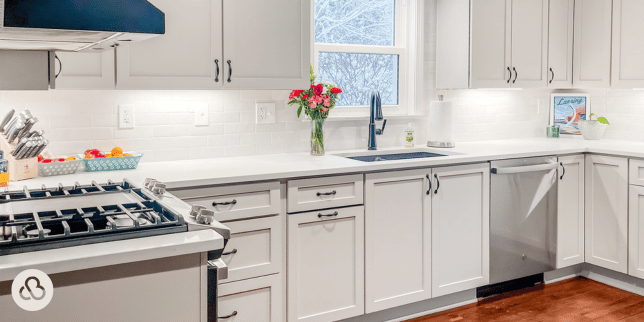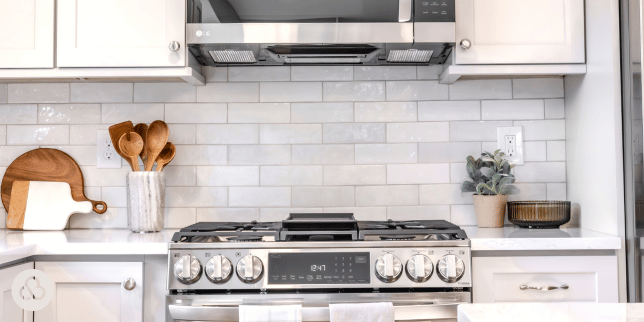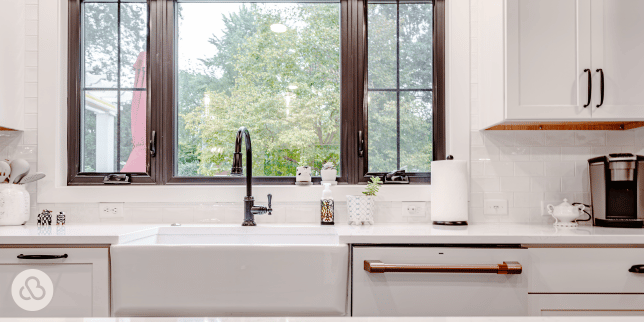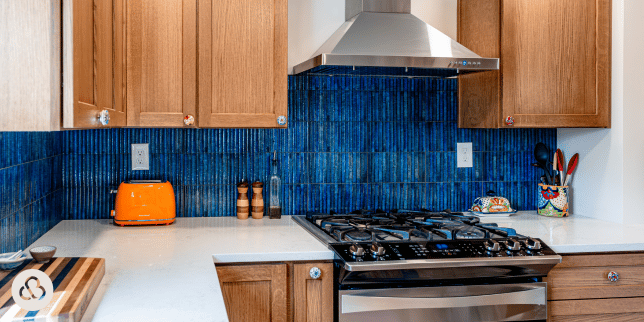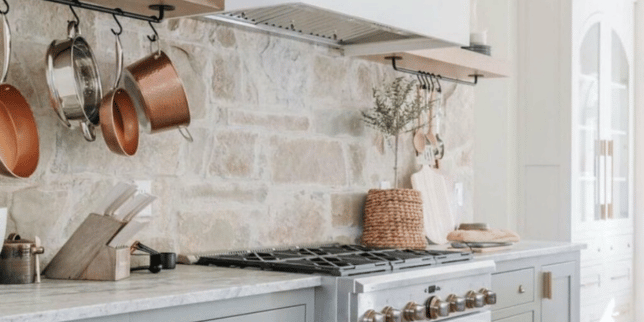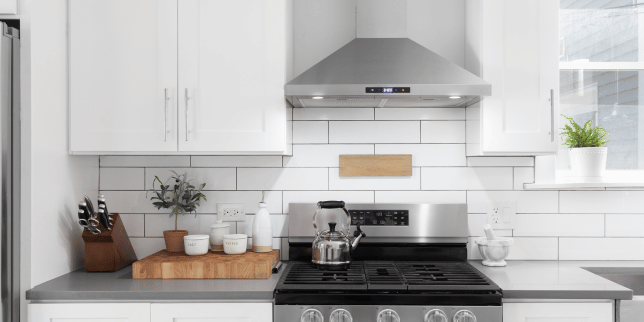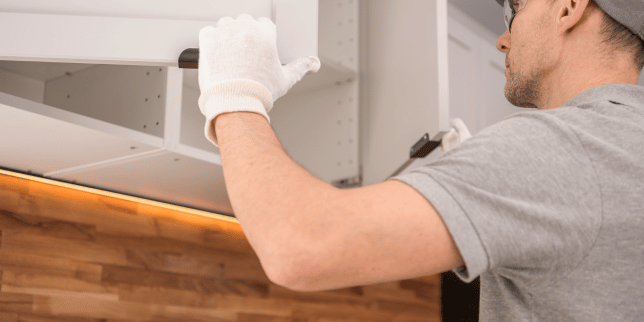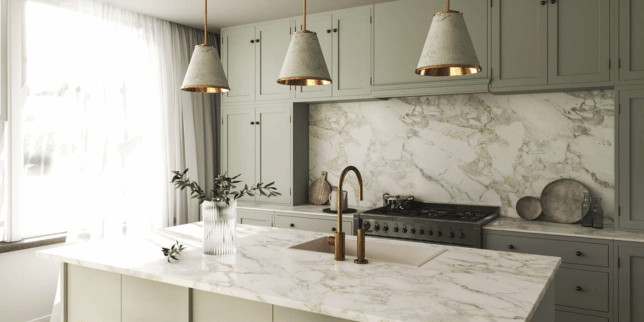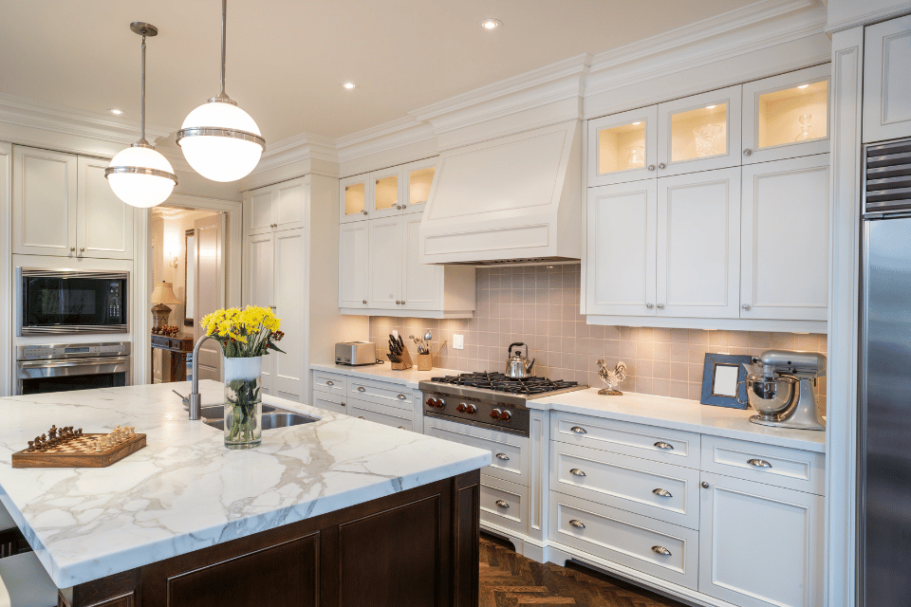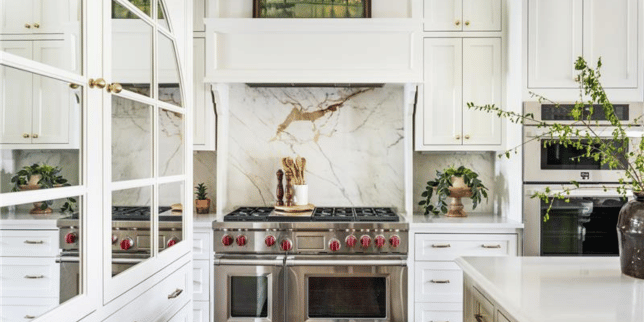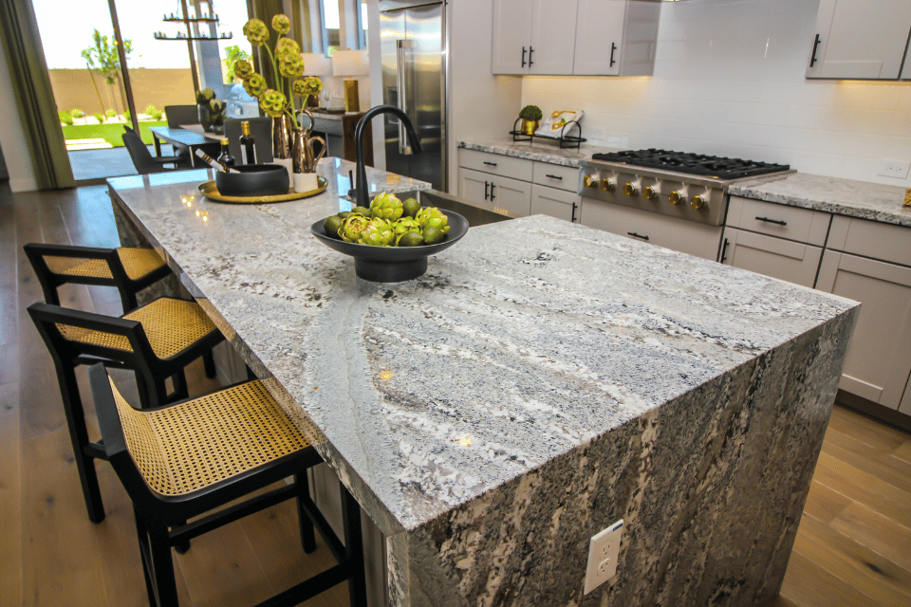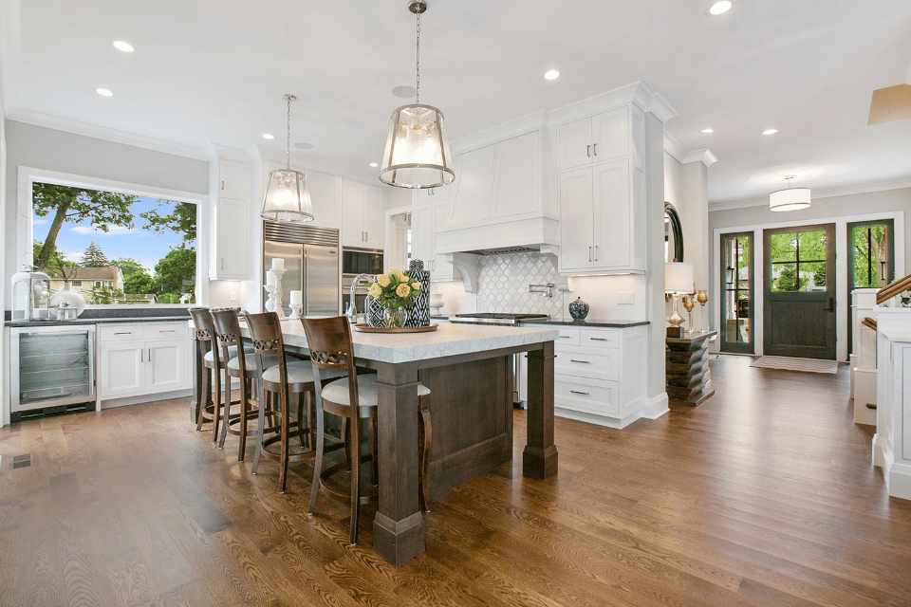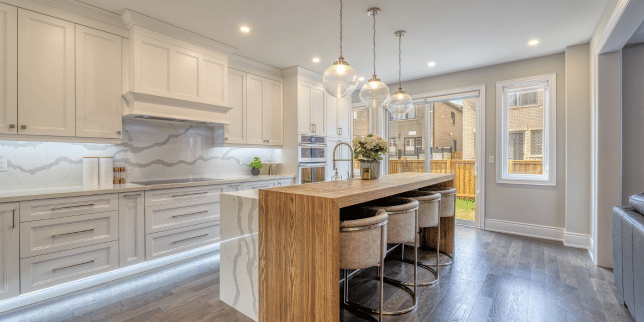
You can have the best appliances and the most beautiful finishes, but if your kitchen layout doesn’t flow, you’ll feel it every time you cook or host. Maybe you’re constantly running out of prep space, bumping into others in tight walkways, or struggling to work around a poorly placed fridge or sink. These frustrations can add up fast, especially in a space you use every day.
At Custom Built, we’ve helped hundreds of Michigan homeowners design kitchens that work just as beautifully as they look. We know that great kitchen flow doesn’t happen by accident; it starts with understanding how you live, cook, and move through the space.
In this article, we share eight practical layout tips to help improve function, maximize space, and make your kitchen easier to use. Whether you’re remodeling an older home or starting from scratch, here’s how to design a layout that truly fits your lifestyle:
- Start With How You Use the Space
- Protect the Work Triangle
- Make the Most of the Island
- Avoid Walkway Collisions
- Think About More Than One Cook
- Use Storage to Support Movement
- Connect the Kitchen to Nearby Spaces
- Work With What You’ve Got
1. Start With How You Use the Space
Every layout decision should begin with how you cook and live in your kitchen. Do you love to cook from scratch? Are you prepping multiple meals a day or hosting large gatherings? The answers to these questions shape everything that follows.
For example, if you cook frequently, you may need more burners, a larger range hood, or extra oven space. You might benefit from a prep sink or butler’s pantry to handle more complex meals. We often help clients rework outdated U-shaped layouts by opening one side and introducing an island to improve circulation and add storage.
2. Protect the Work Triangle
PC: Dura Supreme
The layout between your sink, stove, and refrigerator is a foundational part of kitchen flow. If these zones are too far apart or get blocked by cabinetry or appliances, your kitchen becomes harder to use.
It’s essential to prioritize this triangle in every design. When additional features like a prep sink are added, ensure they support rather than interrupt that core flow. Placing the main sink beneath a window or a pass-through also introduces natural light and connection to the outdoors.
3. Make the Most of the Island
An island is more than just a work surface. It can house appliances, hide clutter, and support multiple zones in a busy kitchen. We’ve added second ovens, trash pull-outs, drink fridges, spice racks, and knife storage to help make the island space more functional.
An island can also free up perimeter cabinets, allowing for creative features like open shelving or statement finishes. If you need more prep space, storage, or seating, a smart island design can address all three.
4. Avoid Walkway Collisions
Kitchens are full of moving parts. Dishwashers swing open, refrigerator doors extend into walkways, and ovens need clearance. These details matter, especially when multiple people are using the space at once.
We take care to design walkways that stay clear even when appliances are open. By moving the dishwasher or rethinking where the fridge sits, you can create a safer, more comfortable flow throughout the space.
5. Think About More Than One Cook
Kitchens are often shared spaces. Whether it’s a partner helping with prep, kids grabbing snacks, or guests joining you while you cook, your layout should accommodate more than one person at a time.
Design features like a second prep zone, wider walkways, or designated snack areas can reduce friction and keep everyone moving smoothly through the kitchen.
6. Use Storage to Support Movement
PC: Homes & Gardens
Clutter disrupts flow. The more items you have sitting on the counters, the harder it becomes to cook and clean comfortably. Smart storage helps keep the workspace clear and efficient.
Features like walk-in pantries, appliance garages, or deep drawers for pots and pans make it easier to stay organized.
It’s also important to plan around who uses what and when. A snack drawer for the kids, a baking cabinet for specialty items, or a pull-out spice rack can make your kitchen feel much more personalized.
7. Connect the Kitchen to Nearby Spaces
Many kitchens are connected to dining or living areas. In these cases, prioritize creating a smooth visual and physical flow between rooms. Matching flooring, eliminating level changes, and placing prep zones near serving areas are all ways you can improve movement between spaces.
Think about how you eat. If your kitchen is far from your dining table, or there’s no seating near the prep space, it can become frustrating. Including bar seating at an island or adding space for a small table can help bridge that gap.
8. Work With What You’ve Got
Not every home allows for an addition or major wall removal. But even in smaller kitchens, good design can make a big difference.
We often introduce clever storage solutions, reroute venting to free up space, or redesign cabinet layouts to improve both function and flow. The key is starting with how you cook and then working creatively to support that within the footprint you have.
Still, there are times when limitations in space, layout, or infrastructure make a full remodel a better long-term investment. If your current kitchen is cut off from other living areas, lacks natural light, or doesn’t support how your family actually uses it, those issues may not be solvable with minor updates alone.
Design Tip: Take stock of your space. If you’re bumping into layout problems that no amount of cabinet reconfiguration will fix, it may be worth considering a larger transformation. A professional remodeler can help you determine what’s possible within your home’s structure, and when it’s time to think bigger.
Next Steps to Remodeling Your Kitchen
A beautiful kitchen means little if it doesn’t flow well. Your layout should support the way you cook, live, and gather.
From maximizing prep space to improving walkways and storage, thoughtful layout decisions can transform daily frustrations into seamless function.
At Custom Built, we design kitchens that fit your lifestyle first, then bring them to life with smart planning and expert craftsmanship.
Ready to revitalize your kitchen layout? Schedule a Discovery Call with our team to explore what’s possible in your home.
Now that you know more about kitchen layout tips for a better flow, let’s explore how to improve your kitchen remodeling experience, how much your project will cost, and how long it’ll take to finish with Custom Built:
- 10 Ways to Improve Your Kitchen Remodeling Experience - Discover effective strategies to make your kitchen renovation a more satisfying journey.
- How Much Does a Luxury Kitchen Remodel Cost in Lansing, Michigan? - Explore cost estimates, a budget breakdown, and factors that affect the cost of your luxury kitchen remodel.
- How Long Does a Luxury Kitchen Remodel Take to Get Finished with Custom Built? - A high-level overview of how long your project will take to complete during Custom Built’s Proven Process.
Topics:






