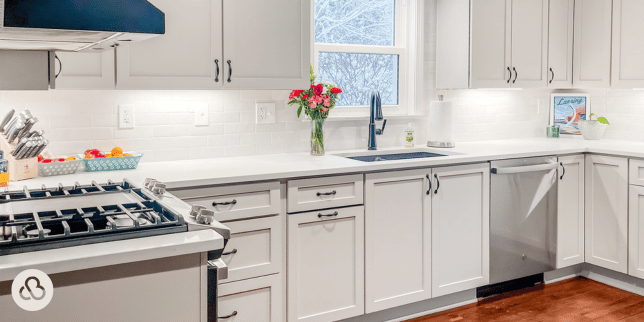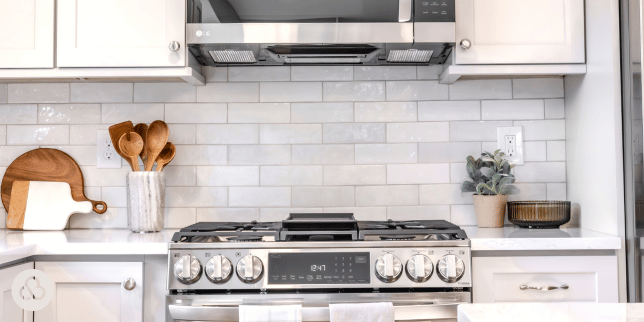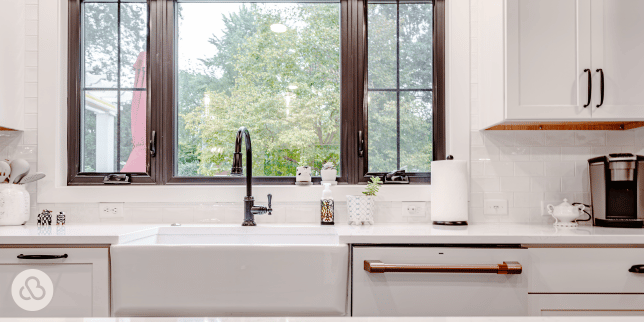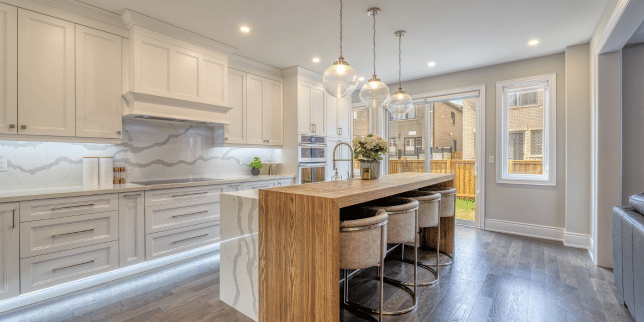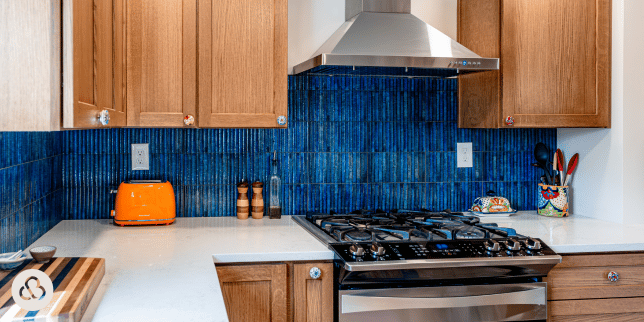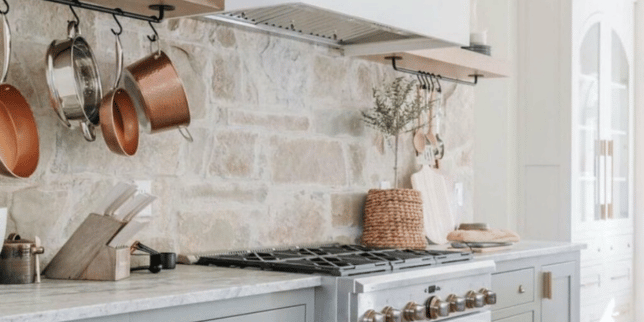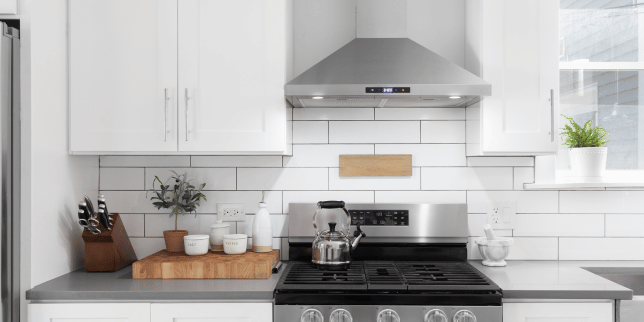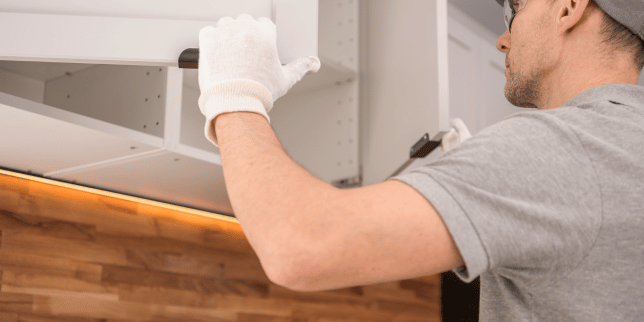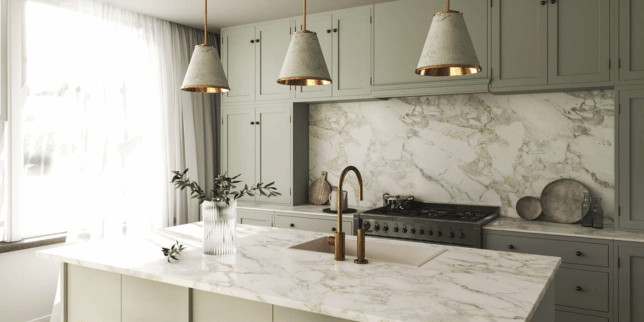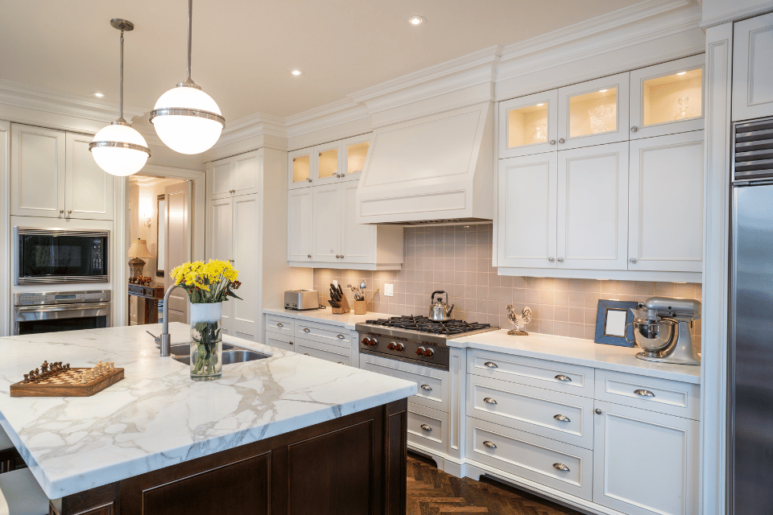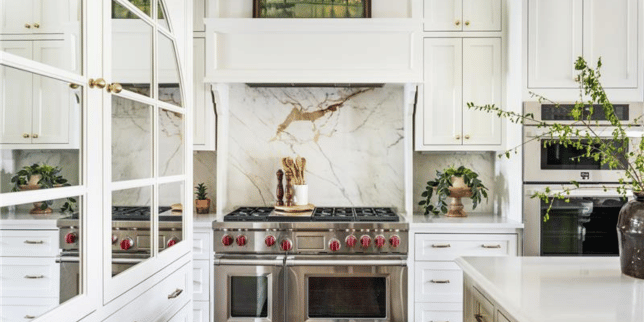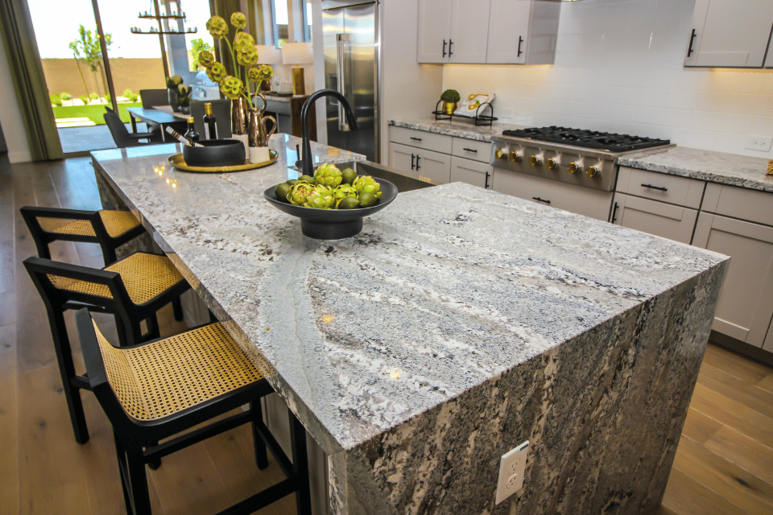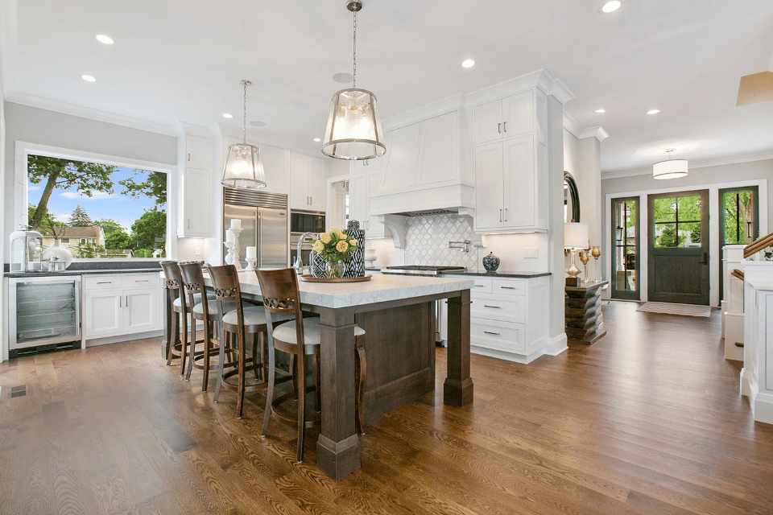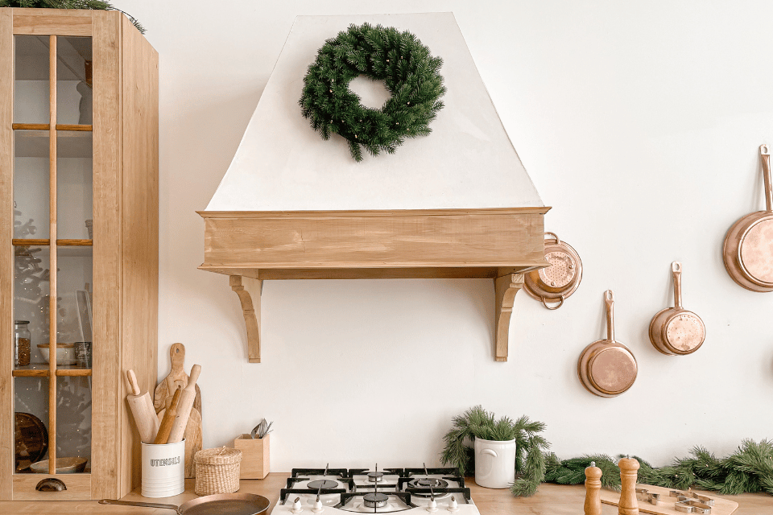Perfecting Your Culinary Space: Comparing Design Elements for Three Kitchen Sizes
September 25th, 2024
5 min read
By Dianna Corsi
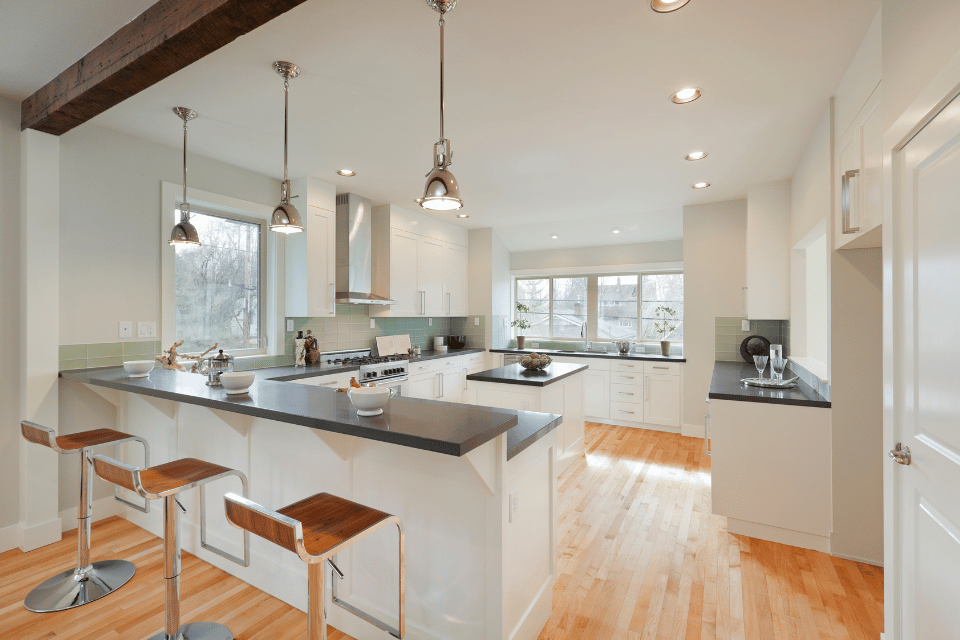
Does your kitchen feel cramped, or are you struggling to make the most of a larger space? Designing a kitchen that perfectly fits your needs can be challenging, especially when you're unsure how to optimize your layout, storage, and flow. Without careful planning, your dream kitchen might lack the functionality or aesthetics you envisioned.
Whether you're working with a compact area or a sprawling layout, we've been there and can guide you. At Custom Built Design & Remodeling, we understand that every kitchen is unique, and so are the needs of the families who use it. With 15+ years of experience transforming kitchens of all sizes, we know how to navigate the complexities of different spaces, ensuring each design element enhances both form and function.
In this article, you’ll learn how to compare and choose design elements that best suit small, mid-sized, and large kitchens:
Small Kitchens: Maximizing Efficiency and Style
Maximize Every Inch
PC: Kraus
In a smaller kitchen, every square inch counts. Without the luxury of extra space, creativity becomes essential in maximizing functionality and aesthetics. For those who love the idea of a luxury island but find their space too limited, consider a peninsula instead. This option offers additional counter space without compromising the flow of the kitchen.
Accessories like a cutting board that fits over the sink can transform a simple sink area into a functional workstation, maximizing your limited space.
Utilize Wall Space
When counter space is at a premium, making the most of your walls is important. Bringing cabinets up to the ceiling provides extra storage and creates an aesthetically pleasing, streamlined look.
This approach maximizes your vertical space and helps reduce clutter on countertops, keeping your kitchen organized and visually appealing.
Smart Space-Saving Solutions
PC: The Home Depot
Consider the overall configuration of your home when designing your small kitchen. Over-the-range microwaves, which double as hoods, are a smart choice in smaller spaces, offering both function and space-saving benefits.
Additionally, incorporating creative storage solutions can optimize your space. One way to achieve this is by building a buffet area opposite the kitchen, proving that not all cabinets need to be confined within the kitchen walls.
Mid-Sized Kitchens: Balancing Functionality and Flow
Flexibility and Zoning
A mid-sized kitchen offers more flexibility, allowing you to create distinct zones for cooking, cleaning, and entertaining. This is where thoughtful design choices can significantly affect how your kitchen flows.
Unlike smaller kitchens, where every inch is precious, mid-sized spaces can accommodate a mix of cabinetry and open shelving. Floating shelves, for instance, can break up the visual weight of heavy cabinetry, creating a more open and airy feel.
Deliberate Storage Solutions
You can afford to be more deliberate with your storage solutions in a mid-sized kitchen. For example, designating specific areas for food storage, dishes, and cooking utensils helps maintain an organized space.
Incorporating features such as pull-out pantries, lazy Susans, and built-in drawer dividers can further enhance accessibility and efficiency. These thoughtful additions not only streamline your kitchen workflow but also ensure that everything you need is easily within reach.
By optimizing storage and organization, you create a space that feels both functional and inviting.
Customization and Flow
Customization is key in mid-sized kitchens, ensuring the space is tailored to your use. If you love entertaining, consider adding seating to your island or adjacent dining area. Thinking creatively about how your kitchen connects with the rest of your home can enhance the flow and the overall user experience.
Larger windows are another key consideration, as they bring in natural light and brighten the space, enhancing practicality and visual interest.
Large Kitchens: Embracing Luxury and Convenience
Design Possibilities in Large Kitchens
The possibilities are endless for those fortunate enough to have a large kitchen. Larger spaces allow for more designated areas, such as prep kitchens, walk-in pantries, and double islands. Want to infuse your space with storage and creativity? Install a hidden walk-in pantry accessible through a cabinet door that blends seamlessly with the surrounding cabinetry.
Balancing Utility and Style
In a large kitchen, functionality doesn’t have to come at the expense of style. Consider incorporating features like large hoods for a powerful focal point, open shelving, and countertop cabinets that extend to the ceiling. These elements maximize wall space and offer opportunities to display your finest dishware.
Regarding lighting, larger kitchens benefit from ambient, task, and accent lighting, creating a warm and inviting atmosphere.
Attention to Detail
The key to a successful large kitchen design is in the details. From placing knife blocks to including display-worthy glass cabinet doors, every decision should reflect your style and how you use the space. Large kitchens offer the luxury of more specialized areas, ensuring that every aspect of your culinary needs is easily met.
5 Questions You Should Answer When Designing Your Kitchen
Designing a kitchen is a significant investment, and ensuring your new space aligns with your lifestyle and needs is essential. Before diving into the design process, here are five key questions you should answer to guide your decisions and create a kitchen that truly works for you.
1. How Do I Use My Kitchen Daily?
Understanding how you and your family use the kitchen daily is crucial. Do you frequently cook elaborate meals, or is your kitchen more of a gathering spot for quick breakfasts and evening snacks? Knowing your typical kitchen activities will help prioritize certain features, such as ample counter space for meal prep or a large island for socializing.
2. How Many People Will Regularly Be in the Kitchen?
Consider the number of people who will regularly use the kitchen. A family of four might need more seating, while a couple might prioritize extra storage. Think about how traffic flows through the space—do you need room for multiple people to cook at once, or does one primarily use the kitchen? This will influence the layout, size of the island, and overall configuration.
3. What Are My Storage Needs?
Take stock of your current storage situation and identify what’s working and what’s not. Do you need more space for pantry items, cookware, or small appliances? Determining your storage needs early will help you decide on the right cabinets, drawers, and shelving mix.
Consider if you need specialized storage solutions, like pull-out pantry shelves, spice racks, or deep drawers for pots and pans.
4. Where Do My Kids or Guests Interact in the Kitchen?
If you have children or often entertain guests, think about where they will spend time in the kitchen. Do your kids do homework at the kitchen table, or do guests gather around the island while you cook?
Designing a space accommodating these interactions will make your kitchen more functional and enjoyable. Consider adding seating areas or creating a designated zone for kids to play or do homework.
5. What is My Design Style?
Your kitchen should reflect your style while also being functional. Are you drawn to a modern, minimalist look, or prefer something more traditional and cozy?
Your design preferences will influence everything from the color scheme to the materials and finishes. Having a clear vision of your style is important so that the final design feels cohesive and represents your taste. Answering these questions will help you create a kitchen that looks great and meets your household's practical needs.
Next Steps to Remodeling Your Kitchen
If you’re facing the challenge of designing a kitchen that truly works for your space, it’s crucial to consider how each design element will fit into your daily routine. Whether your kitchen is small, mid-sized, or large, understanding the unique needs of your space can help you avoid common pitfalls and create a functional and beautiful culinary haven.
By comparing design elements across different kitchen sizes, you’ve learned how to maximize storage, improve workflow, and enhance the aesthetic appeal of your space. From creative storage solutions in compact kitchens to luxurious features in larger ones, the right design choices can transform your kitchen into the heart of your home.
As kitchen design and remodeling professionals, we understand the importance of tailoring every detail to fit your lifestyle and space. With 15+ years of experience, we’ve helped many homeowners perfect their culinary spaces, regardless of size. Our team is here to guide you through each step of the process, ensuring that your kitchen looks stunning and functions seamlessly.
Ready to bring your dream kitchen to life? Contact our team of design professionals today, and let’s start creating a space that perfectly suits your needs. Whether working with limited square footage or having ample room to explore, we’re here to help you make the most of it.
Now that you know more about design elements for various kitchen sizes, let’s explore design ideas you to include in your project, how much your project will cost, and how long it’ll take to finish with Custom Built:
- 10 Features Every Luxury Kitchen Remodel Should Have - Discover trending appliances and design choices you should include in your project.
- How Much Does a Luxury Kitchen Remodel Cost in Lansing, Michigan? - Explore cost estimates, a budget breakdown, and factors that affect the cost of your luxury kitchen remodel.
- How Long Does a Luxury Kitchen Remodel Take to Get Finished with Custom Built? - A high-level overview of how long your project will take to complete during Custom Built’s Proven Process.
Dianna Corsi is a highly experienced professional with over 14 years in the remodeling industry. She has lived in the Greater Lansing area for the last 3 decades and currently resides in Okemos. Dianna specializes in kitchen and bath projects, and currently holds the roles of Project Advisor and Cabinet Specialist with Custom Built Design & Remodeling. With her extensive knowledge of the remodeling industry, she is able to provide her clients with high-quality services that enhance their experience.
Topics:





