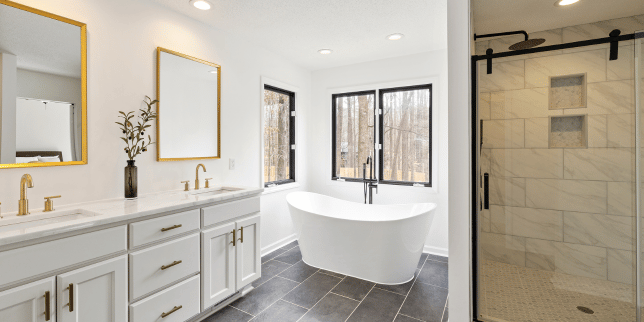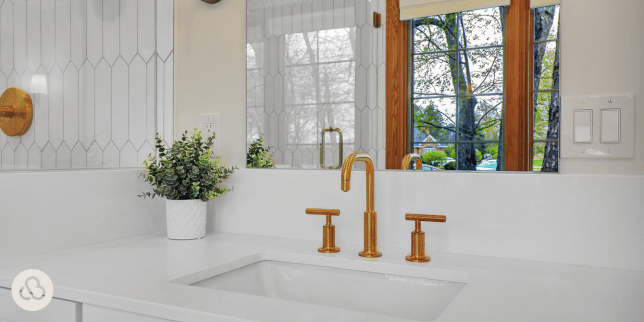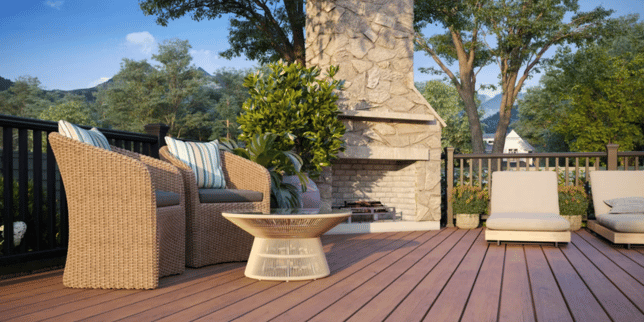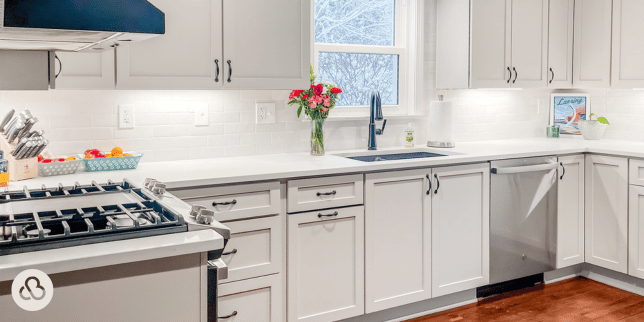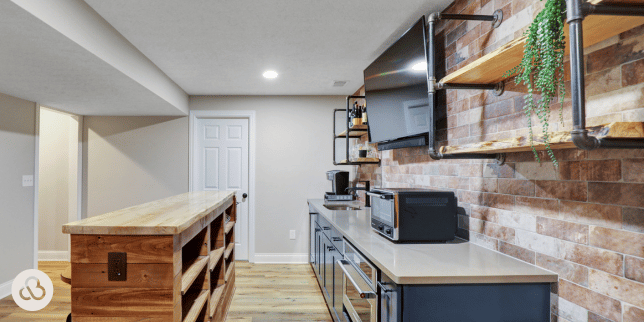Remodeling Your Home with Custom Built’s Virtual Design Services
April 25th, 2025
8 min read
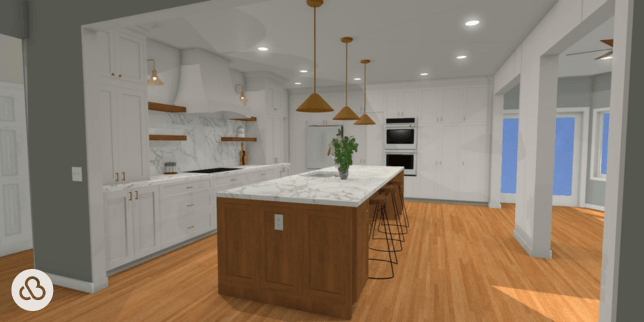
Planning a remodel can be overwhelming, especially when you're unsure how your ideas will translate into reality. Do you struggle to envision and clearly communicate your design vision, making it difficult to ensure the final result aligns with your expectations? Without a clear plan, costly mistakes, mismanagement, and a lack of clarity can arise, meaning you don’t have the right tools to successfully execute your project.
Our Virtual Design Services help you visualize and refine your remodel before construction, whether you're:
- In the early planning stages and looking to envision your remodel
- Taking a hands-on approach to managing your own project (DIY)
- Overseeing your remodel independently without a general contractor
- A contractor seeking professional design support
In this article, we’ll explore how Virtual Design Services can help you visualize and customize your home remodel with precision:
- What is Virtual Design?
- Visualize Your Remodel Before Construction
- Customize Your Design
- Reduced Stress and Second-Guessing
- Ideal for Many Home Remodels
- Seamless Remote Collaboration
- Enhanced Communication with Contractors
- Virtual Design Packages
- Virtual Design vs. Design-Build
What is Virtual Design?
Virtual design allows you to visualize your remodel before committing to construction. Our virtual design services offer guidance for DIY renovations, self-managed projects, or contractor-led remodels. Even if you're located outside of Michigan, you can collaborate with our expert design team remotely.
Visualize Your Remodel Before Construction
For many, a floor plan view can be hard to visualize. A 3D rendering brings your vision to life, showing how colors, textures, and layouts work together in your space. Because when you're planning a remodel, it's not just about measurements—it's about how the space feels.
That’s why virtual design tools are so valuable. They help you make confident, informed decisions before construction begins, reducing stress and preventing costly changes down the line.
When you work with a design-build firm like Custom Built, this clarity is built into the process. Our full-service design approach guides you from concept to completion, making sure your remodel not only looks great on screen—but feels right in real life.
Customize Your Design
Design influences both function and cost, but our greatest strength lies in reimagining your space—not just sticking to a specific number. Collaboration is at the heart of our process. Our design team works closely with you, combining your ideas with our creativity and technical expertise to develop a plan that unlocks your home’s full potential.
Using virtual design tools, we explore layout changes, plumbing adjustments, and style choices so you can clearly visualize what’s possible. While we always keep your investment in mind, our focus is on bringing the best ideas to the table—so you get a space that truly fits your life. With a clear design roadmap, you’ll avoid costly missteps and move forward with confidence.
Reduced Stress and Second-Guessing
Managing a remodel can feel overwhelming, especially when you're questioning every decision and trying to balance different opinions. Our virtual design services put you in control by providing expert guidance, clear visuals, and a structured plan. Instead of getting stuck in endless overthinking, you'll have a clear roadmap that brings your vision to life with confidence.
By collaborating with our design team, you can focus on what truly matters—creating a space that reflects your style and needs—without unnecessary second-guessing or outside distractions. With a well-defined plan, you’ll stay on track, avoid costly mistakes, and enjoy a smoother remodeling experience.
Helping Families See Eye to Eye Through Virtual Design
Remodeling decisions can be tricky—especially when two people have different visions for the same space. That’s where virtual design truly shines. It bridges the gap between ideas and reality, allowing both decision-makers to clearly see how their preferences take shape.
At Custom Built, our designers take the time to understand each person’s goals, lifestyle needs, and design tastes. We don’t just act as neutral parties—we offer thoughtful recommendations that balance aesthetics, function, and long-term value. Whether it’s combining a sleek modern style with a cozy, traditional feel or optimizing how a shared bathroom or kitchen is used day-to-day, we find common ground that satisfies both partners.
Most importantly, we take ownership of the design. That means you don’t have to carry the pressure of choosing every detail or settling design disagreements on your own. Our team guides you toward the best solutions—ones that reflect your shared vision and make your home better for both of you.
Ideal for Many Home Remodels
Our virtual design services are versatile and work for many home remodeling projects. Whether you're updating a kitchen, reimagining a bathroom, or finishing a basement, we have the expertise to bring your vision to life. If you're adding a functional new space, our team ensures a seamless design process:
- Kitchen Remodels: Optimize layout, select cabinetry, countertops, and fixtures, and visualize flow that complements your lifestyle - this is the heart of your home after all!
- Bathroom Transformations: Design a spa-like retreat for ultimate relaxation. Or, maximize a small bathroom with strategic storage and stylish finishes.
- Basement Finishing: Turn an unfinished basement into a livable space, whether it's a family room, home theater, or guest suite.
- Home Additions: Expand your living space with a seamless addition, such as a sunroom, mudroom, or extra bedroom.
- Custom Spaces: Create the perfect home office, laundry room, or entertainment room tailored to your needs.
- Decks & Outdoor Living: Design a functional, stylish deck that enhances your outdoor space and complements your home’s architecture.
- Landscaping & Hardscaping: Visualize outdoor transformations, from patios and fire pits to garden layouts and retaining walls.
At Custom Built, we offer two distinct services to meet you where you are in your remodeling journey: virtual design and full-service design-build. While virtual design is a great fit for homeowners who want to explore possibilities or test out ideas, it’s not the right solution for every situation.
If you already have a clear vision and are eager to move forward—or if you're ready to begin construction—our design-build process is the better path. It’s the most seamless and efficient way to take your project from concept to completion. Our in-house team of designers, project developers, and production technicians work together from the beginning, so nothing gets lost in translation. There are no handoffs, no miscommunications, and no delays caused by trying to sync with an outside builder.
We’ve seen firsthand what happens when homeowners complete a virtual design with another firm and then bring those plans to a different builder: adjustments are often needed, timelines shift, and the work may even need to be redone. That’s why we recommend our design-build process when you’re ready to move forward with construction—it ensures every detail is aligned with how we build, who we are, and how we support you.
Choosing design-build with Custom Built means you're choosing a team that owns the outcome, communicates clearly, and stays accountable every step of the way. You’ll avoid unnecessary friction and enjoy a smoother, more enjoyable remodeling experience. If you’re ready to start turning your ideas into reality, we’re ready to build it with you.
Seamless Remote Collaboration
Since 2020, our team has embraced the opportunity to work remotely, making the remodeling process more seamless and convenient for homeowners like you. We’ve refined our approach to blend in-person collaboration with remote flexibility, ensuring that no matter where you are, your project gets the attention and expertise it deserves.
Thanks to technology, our virtual design services allow you to collaborate with our team from the comfort of your home. Whether you're reviewing 3D renderings on your laptop, selecting finishes over a video call, or discussing layout changes via screen share, the process is designed to be efficient, interactive, and stress-free.
This approach is especially valuable for homeowners with demanding schedules or those living outside of Michigan who want to plan a remodel before relocating. While much of our remodeling process naturally includes a mix of remote and in-person touchpoints, we can absolutely guide you through a fully remote experience if that’s what works best for you.
No matter where you’re located, our goal remains the same—to bring your vision to life with expert design, clear communication, and a process that fits your lifestyle.
Enhanced Communication with Contractors
If you're working with a contractor, our design packages provide the detailed plans needed to ensure a smooth and successful project. But not all design plans are created equal—working with a design-build firm that actually installs and builds every day ensures that your plans are not just beautiful but also practical and fully executable.
Many designers focus purely on aesthetics, but without real-world construction experience, their plans can overlook key structural, material, or installation considerations. This can lead to frustrating delays, unexpected costs, or even plans that need to be redrawn once construction begins.
With our approach, every plan is created with installation in mind. We know how materials come together, how structural elements impact design, and what’s needed to bring your vision to life without surprises. Whether you're gathering bids or already working with a contractor, our plans eliminate guesswork, keep your project on track, and prevent costly mid-project changes.
Virtual Design Packages
We offer three tailored packages to fit your remodeling needs:
- Concept Package
- Comprehensive Package
- Construction Package
Concept Package – Perfect for Getting Started ($)
Provides a visual foundation for your remodel, helping you explore possibilities.
Deliverables:
- 3D Renderings
- Floor Plan
Process:
- Inspiration & Measurement Form: Share your vision.
- Kick-Off Meeting: Align goals, gather measurements, and assess mechanicals.
- Final Design Vision: Refine layout together.
- Final Design Meeting (optional): Final review of renderings and floor plan.
Comprehensive Package – Ideal for Detailed Planning ($$)
Includes material selections and a mood board to shape your space’s aesthetic.
Deliverables:
- 3D Renderings
- Floor Plan
- Mood Board
- Material Selections
Process:
- Inspiration Form: Define your style preferences.
- Kick-Off Meeting: 30-minute session to set expectations and gather measurements.
- Design Vision Meeting: Review and refine project layout.
- Selection Showcase Meeting: Confirm finishes, fixtures, and materials.
- Final Design Meeting: Walk through the complete design package.
Construction Package – For Clients Ready to Build ($$$)
Equips you with everything needed for a seamless construction process.
Deliverables:
- As-Built Drawings
- 3D Renderings
- Floor Plan
- Mood Board
- Material Selections
- Scope of Work
- Scaled Construction Plans (Elevations)
Process:
- Kick-Off Meeting: 60-minute in-home meeting to gather measurements and set expectations.
- Design Vision Meeting: Review and refine layout.
- Selection Showcase: Confirm all finishes and materials.
- Final Design Review: Walk through the completed design package.
Virtual Design vs. Design-Build
Choosing the right design path depends on your remodeling goals and timeline.
If you're ready to move into construction, our design-build process provides a clear and efficient path forward. If you're still exploring, virtual design lets you refine your vision without pressure.
Let’s take a look at more details about each option:
- Design-Build: Best for homeowners who are ready to remodel, have a general timeline in mind, and are open to refining their budget as the project takes shape.
- This process moves seamlessly from design to construction. Once you sign a Project Development Agreement (PDA) with Custom Built, your project officially enters our full-service remodeling process.
- By keeping everything within one company—from design and material selection to scheduling and contractor coordination—we eliminate delays and keep your project moving forward with clarity and confidence.
- Virtual Design: Ideal if you're exploring options and need guidance before committing to construction.
- Provides a detailed design plan without requiring immediate construction.
- Helps you refine your vision, confirm material selections, and visualize the space.
- Reduces stress and second-guessing by offering expert input without overcomplicating decisions.
- Built with DIYers and self-managers in mind — but flexible enough to support any remodeling journey, including full-service design-build if you choose to level up later.
Next Steps to Virtually Designing Your Home with Custom Built
Remodeling can be overwhelming, but our Virtual Design Services help you visualize, plan, and avoid mistakes.
With 3D renderings and detailed plans, you get clarity and confidence—whether planning, managing, or working with a contractor.
At Custom Built, we’re committed to making your remodeling experience seamless, whether you're local or across the country. Our expert design team is here to bring your vision to life with precision and convenience.
Explore our Concept, Comprehensive, and Construction packages to find the right fit for your project. Reach out to our team to start designing your dream space!
Now that you know more about remodeling your home with Custom Built’s Virtual Design Services, let’s explore our official virtual design services page, how to create an open-concept kitchen, the top bathroom remodeling designs, and design elements that never go out of style:
- Custom Built’s Virtual Design Services - Get a wider snapshot of our virtual design services, comprehensive packages, and how to get started on your consultation.
- 9 Design Strategies to Create an Open-Concept Kitchen - Explore exciting ways to design your open-concept kitchen for hosting and year-round enjoyment.
- The Best Bathroom Remodeling Designs for 2025 - You deserve a comfortable and functional bathroom that completes your home. Discover the year’s best project designs.
- 5 Timeless Home Design Elements That Never Go Out of Style - From neutral color palettes to natural materials, these design elements continue to elevate all home remodels.
Isabelle has worked at Custom Built for over 7 years, learning the systems from all sides. She has become an industry advisor in the customer relations software HubSpot, has a keen talent for elements of design, and currently leads the marketing team under the innovative Endless Customers system.





















