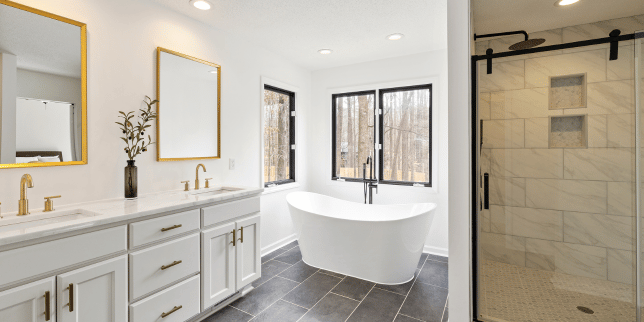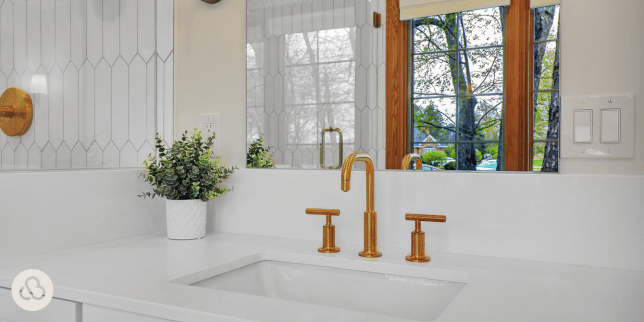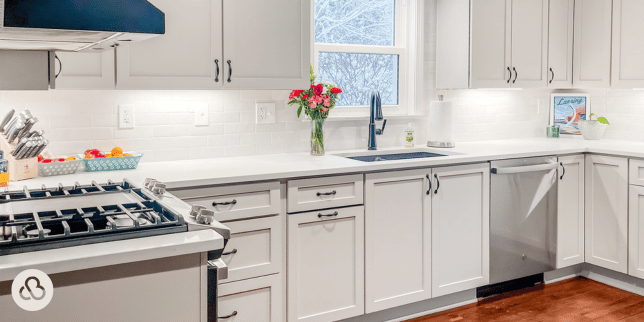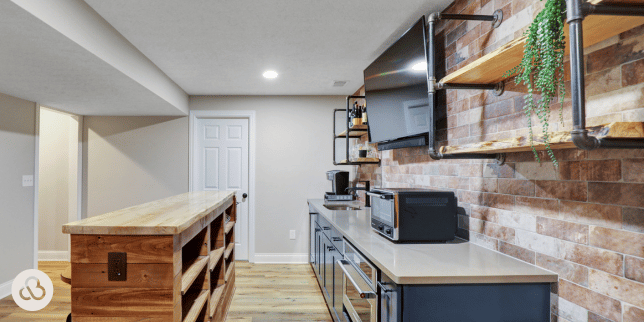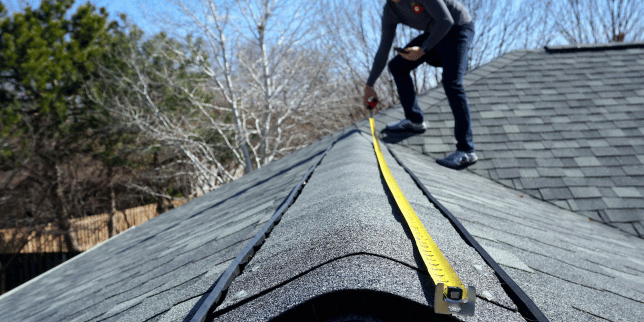
When you’re planning a remodeling project, it’s easy to get excited about the design details. But behind every great remodel is a less glamorous, yet essential, part of the process: inspections.
For many homeowners, the idea of an inspector showing up feels stressful. Will the project pass? What happens if it doesn’t? And how will inspections impact the timeline?
At Custom Built Design & Remodeling, we know how intimidating this can feel. We’ve guided Mid-Michigan families through thousands of inspections over the years, from small bathroom updates to major home additions. Because we (and our trade partners) know the required building codes and follow them, as well as work closely with trusted inspectors and subcontractors, we’re able to anticipate requirements, prepare each project for approval, and keep your remodel moving forward smoothly.
In this article, you’ll explore exactly how home remodeling inspections work, from pulling permits to final approval, so you know what to expect and why this step is such an important safeguard for your home:
- Why Remodeling Inspections Matter
- When Are Inspections Required?
- The Inspection Process Step by Step
- The Reality of Inspection Timelines
- How Inspections Protect You
- Preparing for the Inspection Process with Custom Built
Why Remodeling Inspections Matter
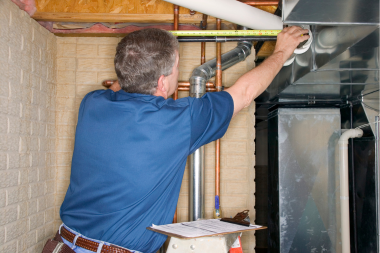
Unlike a standard home inspection you’d get before buying a house, a remodeling inspection is focused on the work being done. Inspectors are there to confirm that everything meets building codes and safety standards.
Think of them as the check-and-balance system of the remodeling industry. Their job is to catch problems before they become hazards, whether it’s a vent that should run outside instead of into the attic, or deck posts that need to be set deeper to handle Michigan snow loads.
Inspections protect you from:
- Costly rework if unpermitted changes are discovered later
- Fire hazards, water damage, or health risks caused by poor workmanship
- Insurance issues if non-code-compliant work leads to an accident
- Shoddy results that reduce your home’s value instead of adding to it
When Are Inspections Required?
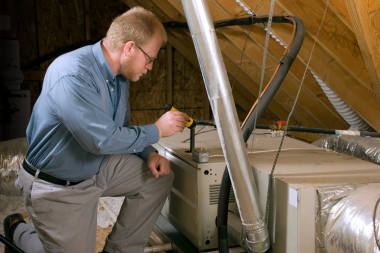
Not every project requires inspection. We decide during the planning stage whether permits and inspections are needed, and we build that into your budget and timeline.
Here’s a quick breakdown:
- Pull-and-replace projects (like swapping out cabinets or keeping the same shower footprint) usually don’t need mechanical inspections.
- Utility changes (plumbing, HVAC, or electrical work) almost always require permits and inspections.
- Exterior projects like decks, additions, new windows, roofing, or siding nearly always need inspections—especially if structures are being moved, added, or replaced.
Common Inspections:
- HVAC Rough & Final
- Electrical Rough & Final
- Footing Inspection: After forms and rebar are set, before pouring concrete.
- Foundation Wall Inspection: Before concrete pour; may include rebar and anchor bolts.
- Underground Plumbing Inspection: After drain and vent lines are installed, before backfill or slab pour.
- Underground Electrical Inspection: If any electrical conduit runs below the slab or underground.
- Foundation Waterproofing / Drain Inspection: Before backfilling foundation walls.
- Framing Inspection: Once all framing, windows, doors, and roof sheathing are complete, before insulation.
- Rough Plumbing Inspection: After the drain, waste, vent, and supply piping are installed and under test.
- Rough Electrical Inspection: After wiring, boxes, and panels are installed, before insulation and drywall.
- Rough HVAC / Mechanical Inspection: After ducts, vents, and mechanical systems are in place; before insulation.
- Fire Blocking / Draft Stopping Inspection: Often part of rough framing or a separate sign-off before insulation.
- Insulation Inspection: After insulation is installed, before drywall.
- Drywall Inspection: (If required) before taping and finishing.
- Final Electrical Inspection: After fixtures, outlets, and devices are installed.
- Final Plumbing Inspection: After all fixtures are set and operational.
- Final HVAC / Mechanical Inspection: After system startup; verifies function, clearances, and venting.
- Final Building Inspection: Comprehensive check ensuring all systems have passed and the structure is ready for occupancy.
- Certificate of Occupancy inspection: Final approval from the township granting legal use of the space.
The Inspection Process Step by Step
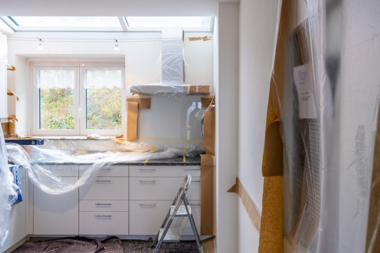
PC: Inspectify
1. Permits Are Pulled
Once you sign your project, we order materials and pull the necessary permits. Depending on your township, permits can take days—or even months—to process. We handle all of that for you.
2. Work Begins
After demo and framing, our subcontractors (plumbing, HVAC, electrical) do their rough-in work. Each trade is required to pull its own permit under ours, ensuring every system is inspected. Hiring a design-build firm or general contractor who only works with licensed and insured subcontractors will ensure you are covered.
3. Rough-In Inspections
Before walls are closed up, inspectors check the rough plumbing, HVAC, and electrical work. If insulation is being added, that requires its own inspection as well.
4. Specialty Inspections (If Needed)
Some projects, like basement bathrooms where concrete is broken for plumbing, need underground inspections before rough-in approval.
5. Corrections (If Required)
If something doesn’t pass, it gets corrected and reinspected. We usually anticipate these situations—our Field Supervisors know code inside and out—so surprises are rare. However, each township and inspector is different. So if something doesn’t pass, it does not mean your contractor is ignorant. Rather, it is often because each requirement can be held up differently.
6. Final Inspection
Once the work is complete, all mechanical systems are signed off on, and a final building inspection is performed.
7. Approval Granted
With everything approved, your project is officially complete. You get peace of mind knowing your remodel is not only beautiful but also safe and compliant.
The Reality of Inspection Timelines
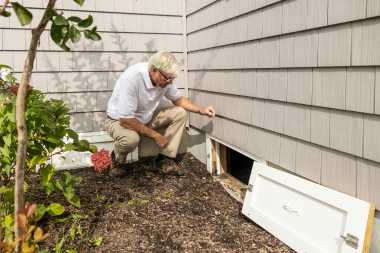
The inspection process isn’t the same everywhere. Small townships often only have one inspector covering a wide area, which can delay scheduling. Larger cities like East Lansing move faster, but in Lansing proper, we sometimes see wait times stretch into months because one inspector is responsible for the entire region.
These are highly trained professionals, often people who used to do the trade work themselves, so their time is limited. Relationships matter too. Established relationships between inspectors and contractors often lead to clearer communication, smoother scheduling, and fewer delays during a remodeling project.
As they say, it’s who you know, not what you know. That stands true for inspections!
How Inspections Protect You
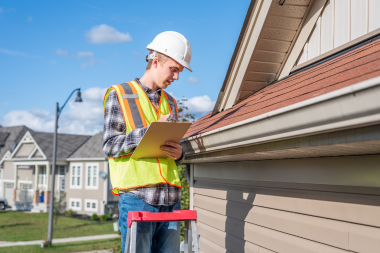
At the end of the day, inspections aren’t red tape. They’re there to ensure your family is safe and your investment is protected.
Skipping inspections can mean:
- Fines or cease-and-desist orders
- Costly rework to bring a project up to code
- Safety hazards that put your family at risk
Three Ways to Look at the Importance of Inspections
We like to frame the value of remodeling inspections in three practical ways. We believe inspections are Selfish (in a good way), Smart, and Practical:
- Selfish: Inspections help you avoid fines, stop work orders, and prevent costly rework.
- Smart: They give you confidence that every system in your home is installed correctly and up to code.
- Practical: Following a clear checklist keeps your project organized, ensures trades know what to do, and helps the work flow smoothly from start to finish.
While the system can seem overbearing and unnecessary at times, ultimately, the inspection process is meant to protect both homeowners and contractors. It is not a perfect system, but over 20 years in business, we have seen that successful work begins with a detailed, consistent contractor.
We have found that a contractor who suggests cutting corners (like inspections) can lead to higher costs, longer timelines, and greater frustration down the road. So use the system—after all, it can’t work if we don’t use it!
Preparing for an Inspection with Custom Built
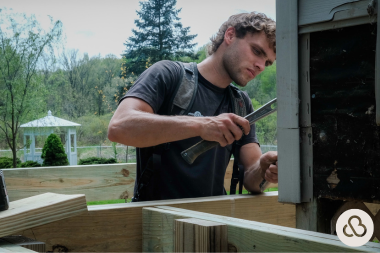
As a homeowner, you don’t have to worry about walking an inspector through your project — that’s our job. Our Field Supervisors coordinate all inspections, ensuring they go smoothly and any corrections are handled promptly to keep your project on track.
We also prepare homeowners for potential scheduling issues. By communicating proactively, we make sure you know as soon as possible if there are any delays, helping you plan around your remodel without unnecessary stress.
Finally, we only work with licensed and insured trade partners. This ensures that every permit, inspection, and trade-related task is handled professionally, giving you confidence that your home is safe, code-compliant, and in expert hands.
Next Steps to Remodeling Your Home
Instead of being a hurdle, inspections serve as a safeguard that keeps your project safe, code-compliant, and built to last.
You’ve learned how inspections fit into the process, when they’re required, and how they protect you from costly mistakes and safety risks.
At Custom Built Design & Remodeling, we prepare every project with inspections in mind, working closely with inspectors and subcontractors so your remodel moves forward smoothly.
If you’re considering a remodel, start planning early and talk with a contractor who understands permits, codes, and inspections from start to finish. That way, your investment and your family’s safety are protected.
Now that you know more about how home remodeling inspections work, let’s take a look at whether a design-build firm like Custom Built is right for you, how we will approach your project, and other ways to vet your remodeling partner options:
- Top 4 Differences Between a Design-Build Firm and a General Contractor - A comparison between design-build firms and general contractors that highlights the pros and cons that each brings to the table.
- Dream, Design, and Build: Our Remodeling Process - This guide details how we at Custom Built will approach your remodeling project, including who you will work with and when to expect each crucial step of your renovation to occur.
- Top 8 Questions to Ask Before Hiring a Remodeling Contractor - A list of essential questions to ask your prospective remodeling contractor before hiring them for your project; additional questions are included in each section.
Topics:


















