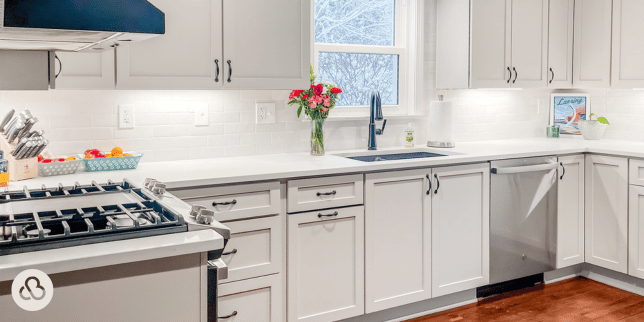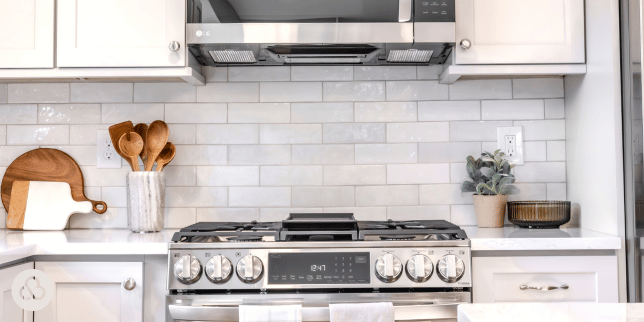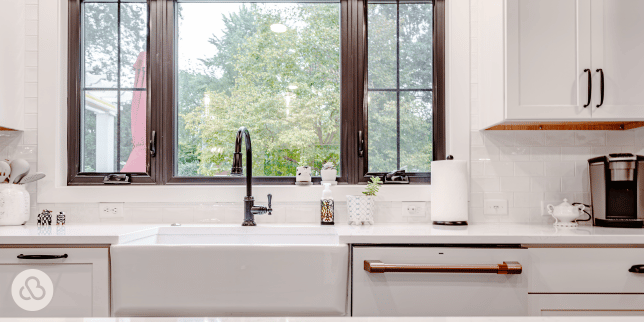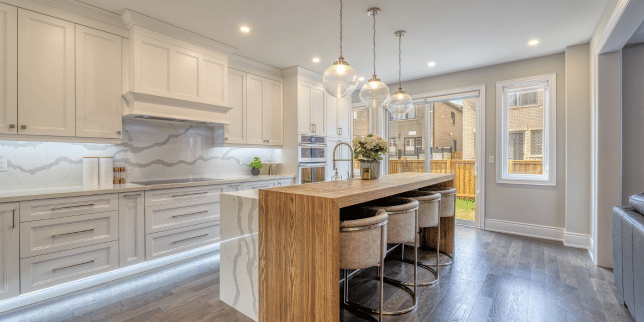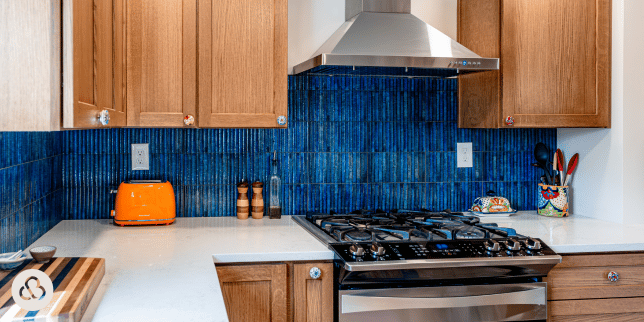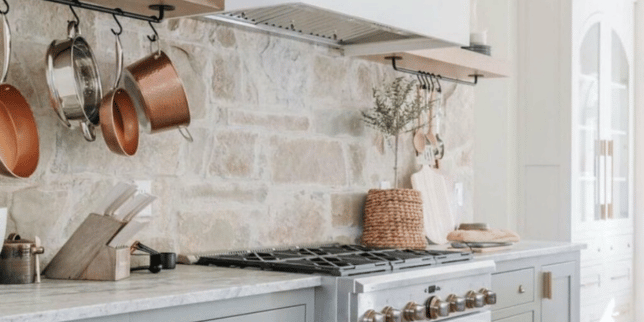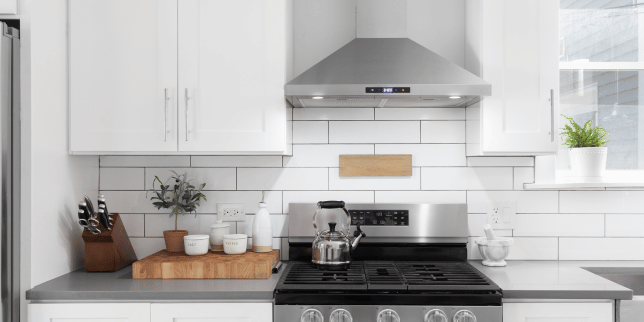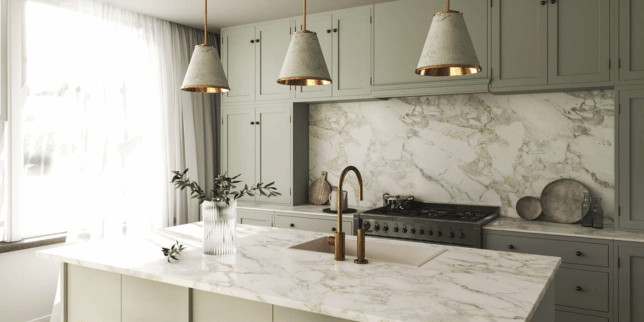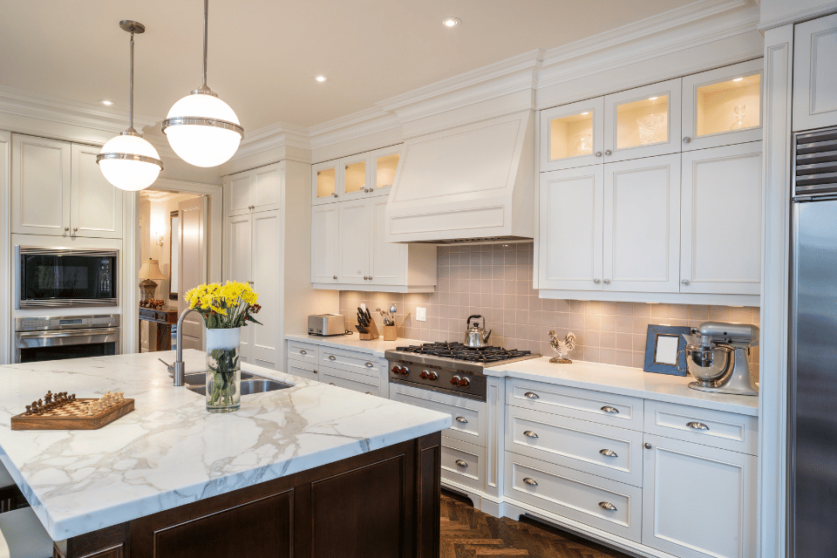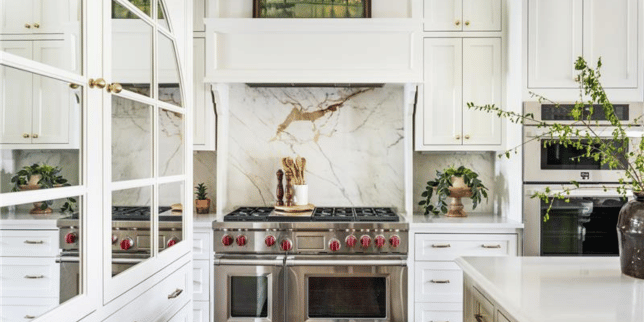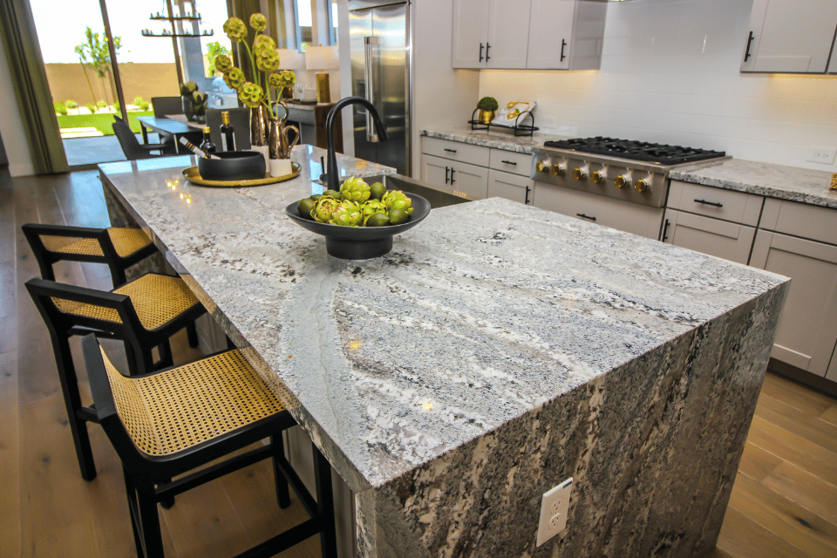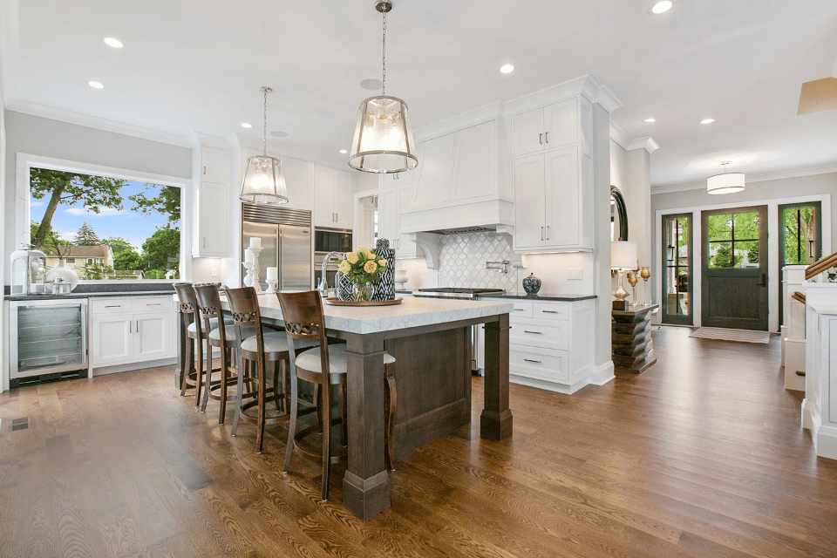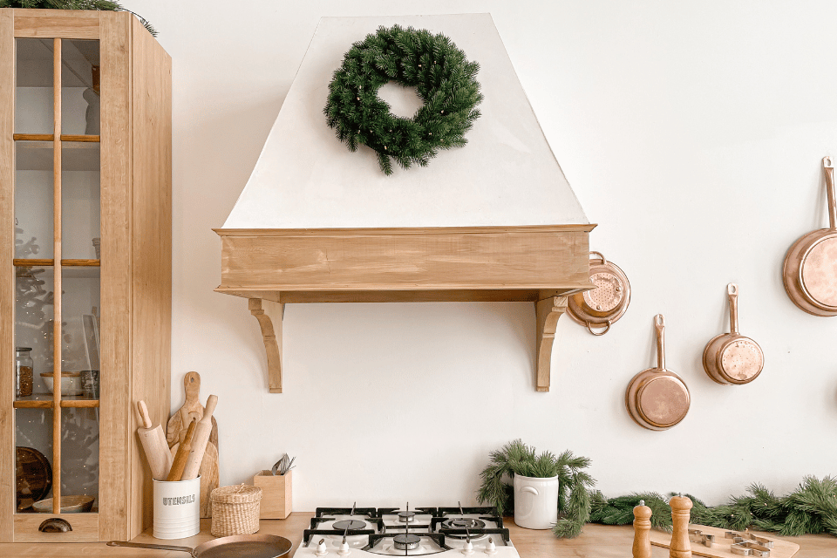5 Tips To Design a Kitchen for Aging In Place
January 20th, 2023
3 min read
Deciding to stay in your home as you age often means alterations must be made to make your kitchen more accessible and safe.
Designing your kitchen with aging in mind comes with a specific set of challenges. If done incorrectly, design flaws can make your kitchen hazardous and inaccessible.
As experts in aging in place home remodeling, we understand the value of staying in your home. You have built memories there and can continue creating new ones.
That’s why at Custom Built Design & Remodeling, we have Certified Aging In Place Specialists (CAPS) to serve you. Their goal is to help you have the best possible experience in your home through all your years.
Read below about the top 5 tips for designing a kitchen so you can have a great experience while you grow older in your home.
1. Find an NAHB Certified Aging In Place Specialist (CAPS)
The National Home Builders Association (NAHB), offers certifications to home remodelers in the specialty of aging in place. This designation is called CAPS.
A designer or home remodeler that is CAPS-certified can assess your unique needs and to create the best design for your kitchen space as you grow older.
The NAHB provides a resource to find CAPS-certified professionals on its website. Narrow your search by remodeler or by area to search for certified aging in place specialists near you.
2. Make sure you have good, accessible lighting & high contrast elements
Your kitchen should be easy to see as you grow older. To help you with this, your space should be designed with good lighting that is easy to access and contains high contrast elements.
Good, accessible lighting
There are several ways to brighten your kitchen while you age in place. These include designing your space with:
- LED lights. Often overlooked is how often you want to change light bulbs. LED lights are brighter, last longer, and are more energy efficient than traditional incandescent bulbs.
- Natural lighting. Designing a space with large windows, if possible, will bring in more natural light and give you a more enjoyable experience in your kitchen.
- Recessed can lights. Canned lights brighten a large area which makes them a great design option for your kitchen.
- Under cabinet lights. Lights placed on the underside of your upper cabinets will make it easier to see what you’re doing on your countertops.
- Motion-activated lights. Removing the need to flip a switch, especially at night, will make your kitchen experience much safer and easier.
High-contrast design elements
Using the same color for everything in a kitchen makes it difficult to see and use. Design elements with high contrast will make your kitchen easier for you.
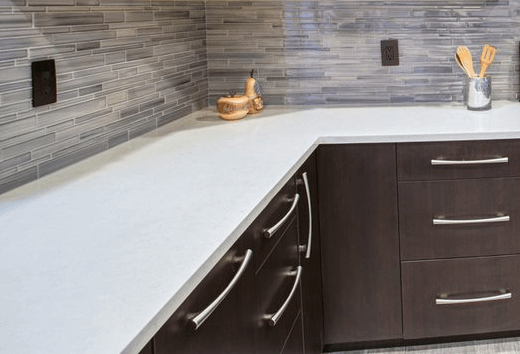
This is a great example of a well-designed space perfect for aging in place. The pure white quartz countertop is easy to see next to the gray tile backsplash and brown lower cabinets.
Additionally, messes are easy to find and clean up when contrasted against the pure white countertop. The handles on the lower cabinets are large which also makes them easier to pull.
3. Exchange standard-depth appliances for countertop-depth ones
A kitchen with counter-depth appliances is better suited for aging in place compared to standard-depth appliances.
The difference between the two is that standard-depth appliances stick out a few inches while counter-depth appliances line up with the front of your cabinets.
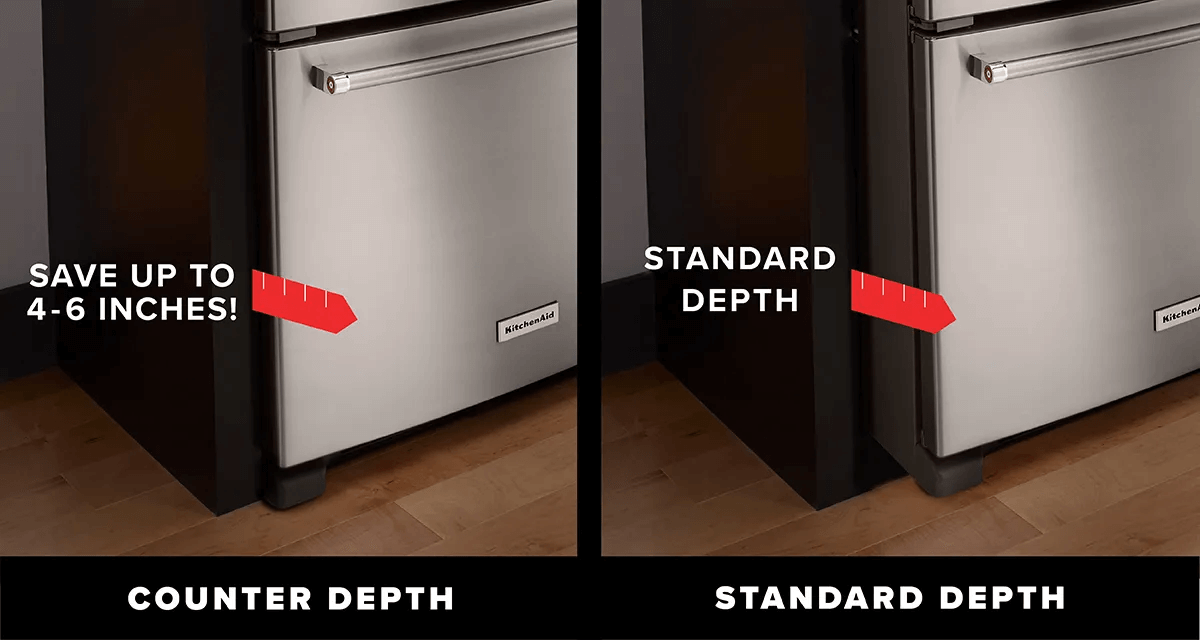
Counter-depth appliances are great because they reduce the risk of tripping, stubbing your toe, or bumping your knees.
Pairing a counter-depth appliance with simple functionality is best. While modern tech has all the bells and whistles, keeping functionality simple decreases maintenance and eases use.
Your appliances should be both simple and safe to use.
4. Design wider clearances for your kitchen
Rather than having your kitchen be a confined space, it’s best to make it more accessible with wider clearances.
This includes opening up the entrances into your kitchen to more easily accommodate a walker or wheelchair which may be needed down the road. It is best to make doorways leading to your kitchen at least 36” wide.
If you have a galley (pass-through) kitchen, a width of 42” will allow you to maneuver a wheelchair or walker in the space.
5. Replace drawers with doors
Replacing lower cabinets with drawers rather than doors makes access easier.
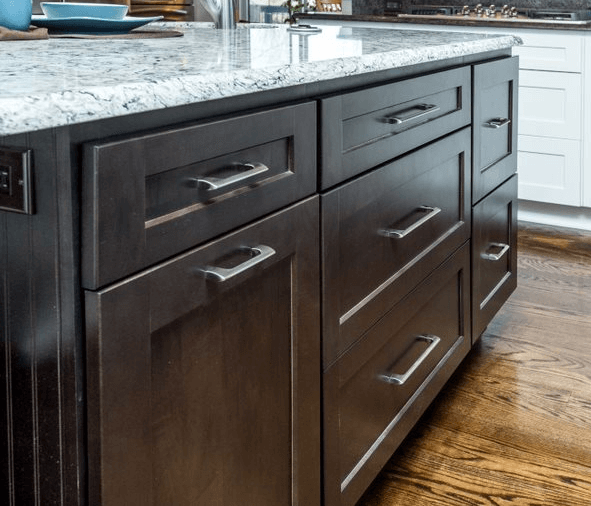
Drawers enable you to reach items in the back area more easily. Pulling a door towards you instead of bending over and reaching inside will save your back and knees from unneeded stress.
Drawers are also more convenient years later if you may need a walker or wheelchair.
Next steps for designing a kitchen for aging in place
Making the decision to age in your current home is a weighty and important one. This decision is often paired with the need to adjust your space to make your space accessible as you grow older.
As a design and remodeling company with Certified Aging In Place specialists (CAPS), we have expertise in remodeling your space for safety and accessibility. We understand some of the best design tips for enhancing your for many years to come.
To see if Custom Built Design & Remodeling is the right company to partner with you in remodeling your home, reach out to our project development advisors. They would love the opportunity to speak with you about your goals.
To learn more about kitchen design elements, consider reading the following articles:
Isabelle has worked at Custom Built for over 7 years, learning the systems from all sides. She has become an industry advisor in the customer relations software HubSpot, has a keen talent for elements of design, and currently leads the marketing team under the innovative Endless Customers system.




