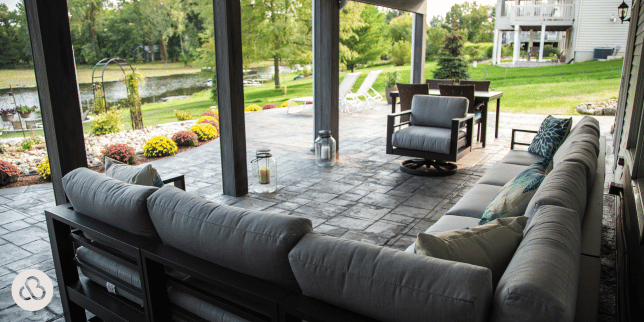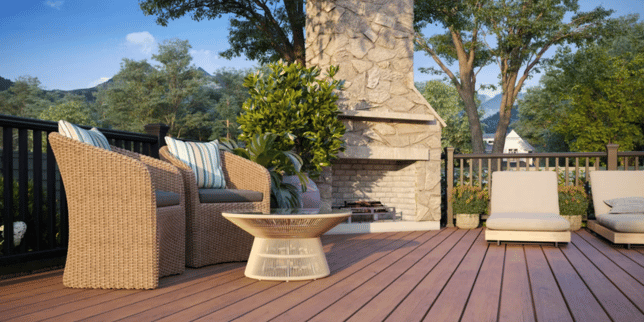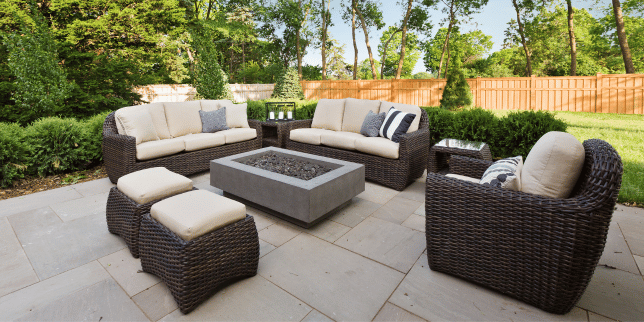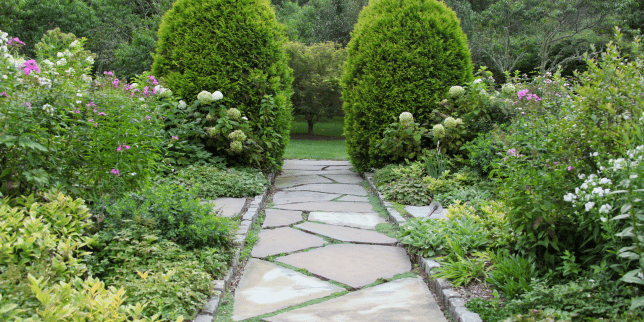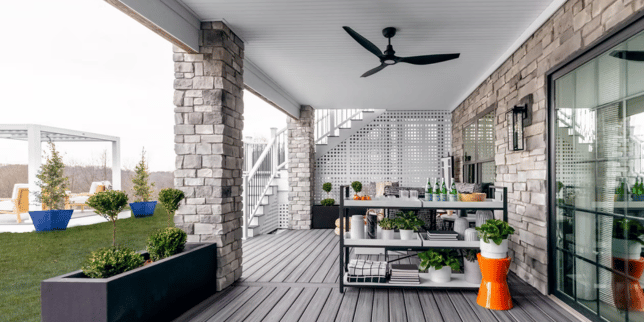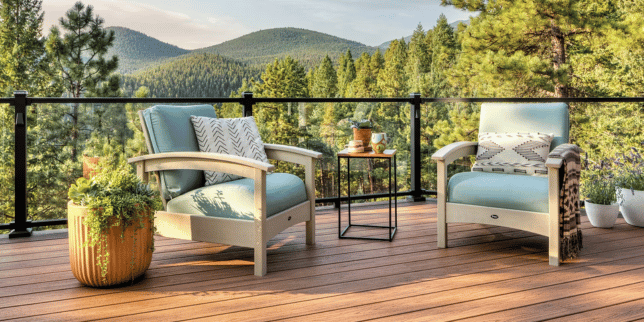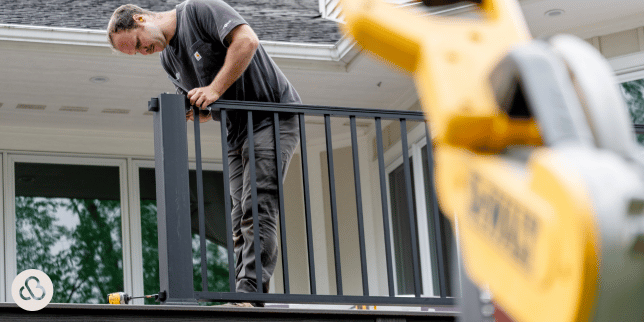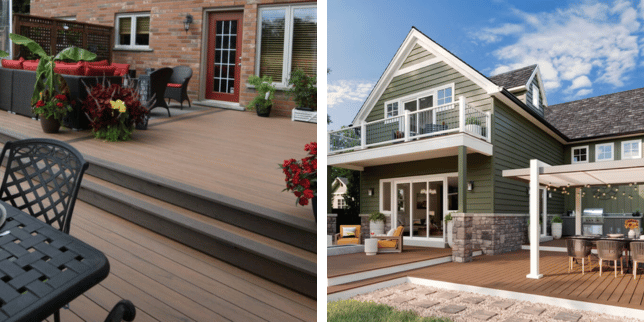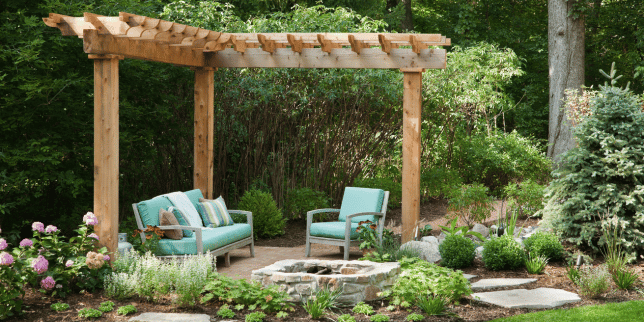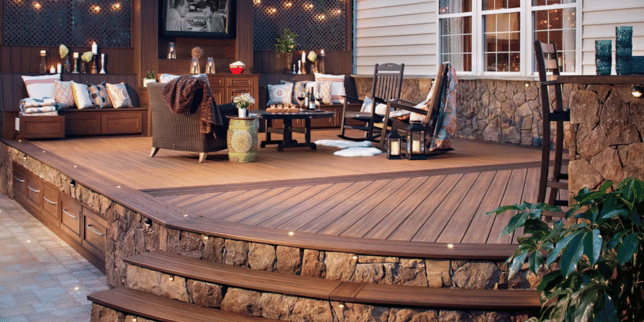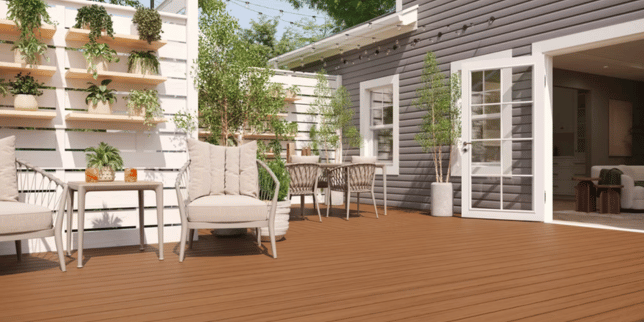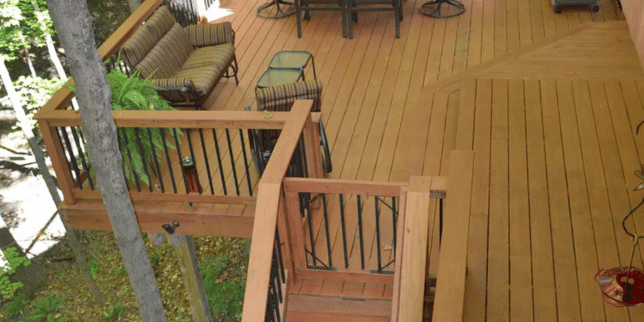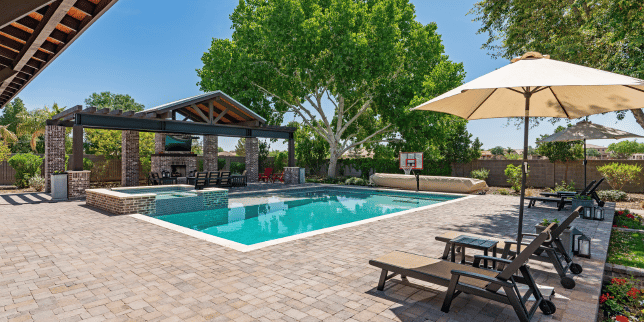Attached Decks vs. Floating Decks: Building the Right Outdoor Living Space
June 20th, 2025
5 min read
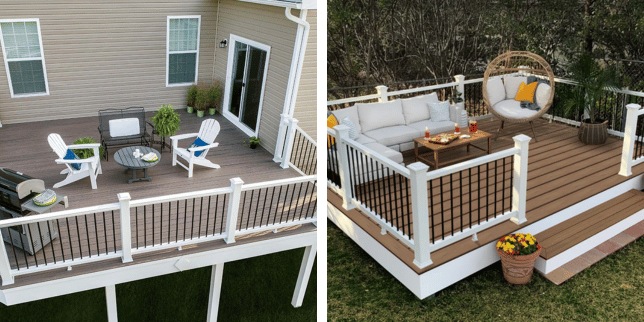
You’re ready to build a deck, maybe to host family dinners, catch sunsets in peace, or finally extend your indoor living space outdoors. But before the first post is set, there’s a big decision to make: should your new deck be attached to your home or built as a freestanding (floating) platform?
We’ve helped hundreds of Michigan homeowners work through this exact choice. As a TrexPro Platinum builder, Custom Built has extensive experience designing decks that not only meet code but also meet lifestyle needs, no matter the layout of your home. We’ve seen how siding types, soil conditions, and even old brickwork can steer this decision one way or the other.
In this article, we’ll walk you through the pros, cons, and structural differences between attached and floating decks. Whether you're tackling this yourself or hiring a professional, you'll come away with a clearer understanding of which option makes the most sense for your home, budget, and long-term plans:
What Is an Attached Deck?
An attached deck is a structure that connects directly to the home using a ledger board. It relies on the house to support part of its weight, typically up to 50%, depending on how the beams are positioned.
Pros of Attached Decks
- Strong, stable, and built to last: The house itself supports part of the structure, minimizing the number of posts needed.
- Seamless design: Visually, attached decks feel like a true extension of your home.
- Improved resale value: Decks that are attached to the house tend to increase usable square footage and appeal to future buyers. According to JLC Online’s Cost vs. Value Report 2025, a new attached composite deck can recoup 83.8% of your project’s cost.
- Efficient construction: In many cases, attaching to the house can be faster and less labor-intensive than installing all-new supports.
Cons of Attached Decks
- Requires more structural planning: To meet code, you'll need proper flashing, support, and hardware, especially if your home uses floor trusses or I-joists.
- Siding challenges: Brick, stucco, or older siding may require special provisions or make attachment impractical altogether.
- More invasive: Attaching to your home means removing siding. It is critical that this is done correctly. If you are not confident in the proper steps/elements, consider hiring an expert.
Remember: If your house has brick, block, stucco, or old or delicate siding, attaching may not be an option, or may involve extra labor and material costs.
When an Attached Deck Makes More Sense
If your home’s structure allows for it, an attached deck can create the feeling of a seamless indoor-outdoor connection.
While the experience may be similar to a well-designed detached deck, an attached deck connects directly to your home’s framing (something only noticed by looking underneath).
This type of construction can provide lasting stability, making the space feel like a natural extension of your living area. It is ideal for entertaining, dining, or enjoying your morning coffee just steps from the door.
An attached deck is often the better option when:
- Your siding allows it: Homes with traditional wood, vinyl, or fiber cement siding make ledger board installation more straightforward.
- You’re looking to boost resale value: Attached decks typically increase usable square footage and are seen as a direct home upgrade.
- You want the deck to feel like part of the home: Especially when design details carry through from indoors to out.
An attached deck can also save you labor and material costs in certain conditions. Rather than building an entirely freestanding structure with extra beams and footings, you’re utilizing the home’s existing foundation to do some of the work, making the construction process more efficient.
Not all homes are designed to support an attached deck without additional steps. But when it’s possible, it often delivers the most integrated and polished look.
What Is a Floating (Freestanding) Deck?
PC: The Spruce
A floating deck isn’t connected to your house at all. Instead, it can sit independently on footings, posts, beams, and joists, or even as a freestanding platform. These structures are typically closer to ground level (but not always).
Pros of Floating Decks
- Flexible placement: These decks can be built anywhere in the yard, which opens up more design options for outdoor living.
- Ideal for tricky siding: No need to mess with brick, stucco, or older siding materials that are hard to match or replace.
- Some designs can complement your home: When designed thoughtfully and placed close enough to the house, a floating deck can still offer the same seamless indoor-outdoor feel as an attached deck. With aligned elevations, coordinated materials, and strategic placement, it can function and feel like a natural continuation of your living space, without physically tying into the home’s structure.
Cons of Floating Decks
- Some designs don’t feel as “connected”: A detached platform in the middle of your yard can feel more like a standalone feature than a true outdoor room or extension of your floor plan.
- May not add as much resale value: Because they’re not integrated with the home’s structure, they may not carry the same perceived value.
- Additional materials and complex setup: Floating decks require additional structural components (more footings, posts, and beams) to support themselves without the help of your home’s framing. And when they’re built out in open space, it can be more challenging to accurately square up the layout. That added complexity can increase both material costs and setup time.
- High cost: While floating decks avoid some of the complexities of attaching to your home, they almost always come with a higher price tag. That’s because unattached decks require more materials: extra footings, posts, and a full beam to support the side that isn’t anchored to the house. Even though attaching to siding can sometimes add steps, it’s usually straightforward if a deck already exists there. With a floating deck, you’re essentially building a fully self-supporting structure, which means more to dig, more to pour, and more to buy.
When a Floating Deck Makes More Sense
Even if you're drawn to the look of an attached deck, certain home conditions might push you toward a floating one.
For example:
- Brick or block siding: You shouldn’t just bolt through these and expect it to pass inspection or keep water out without specific hardware or reinforcements.
- Stucco homes: Behind the stucco is foam, not a structural material.
- Truss or I-joist floor systems: These require interior blocking and more invasive labor to meet code.
- Delicate or hard-to-replace siding: If you risk damaging something you can’t easily restore, a detached deck is a safer choice.
On the flip side, floating decks can still be finished to meet your doorway and step path, so they function just like an attached deck, just without the structural complications.
Which One’s Right for You?
Both attached and floating decks can be beautiful, functional, and long-lasting when built correctly. The decision ultimately comes down to your goals, your home’s structure, and whether your deck is up against an existing structure.
Before moving forward, consider:
- What’s behind your siding?
- Are you willing to open up your home’s exterior to attach a ledger board?
- Will my design require extra footings, posts, or beams, and how will that impact cost and layout?
A trustworthy contractor will walk you through these questions and assess your home’s structure before recommending the right build type.
Next Steps to Building or Remodeling Your Deck
Choosing between an attached and a floating deck isn’t just about aesthetics; it’s about structure, longevity, and how your outdoor space fits your home.
By understanding the pros, cons, and site-specific considerations, you’re better equipped to select the deck style that fits your vision, property, and comfort level with construction.
At Custom Built, we’ve helped Michigan homeowners design and build decks that not only look great but last, whether they’re connected to the home or standing on their own.
If you're planning your deck project and unsure where to start, a consultation with a qualified builder can help you move forward with clarity and confidence.
Now that you know more about the pros and cons of attached and floating decks, let’s explore how much lighting and composite decks cost and Trex’s high-quality composite lines:
- How Much Does Deck Lighting Cost in Michigan? - Discover how much Trex and other deck lighting options cost and what affects the estimate.
- How Much Do Composite Decks Cost in Lansing, Michigan? - An overview of how much your Lansing composite deck will cost and the factors that will influence your price.
- Comparing Trex Lineage, Transcend, Select, and Enhance Composite Decking Lines - Explore our thorough comparison of Trex’s most common composite decking options, including cost, colors, and benefits.
Michael brings over 2 decades of building and remodeling experience to his position as the Owner and Visionary of Custom Built. Michael’s passion to make an impact on the home building industry has led him to serve for over ten years at the local and state Home Builders Association, culminating as President of the HBA of Michigan in 2020.














