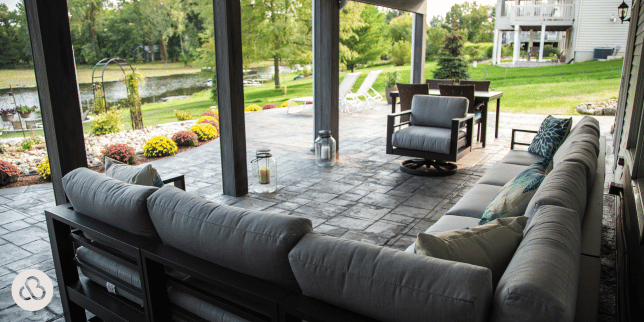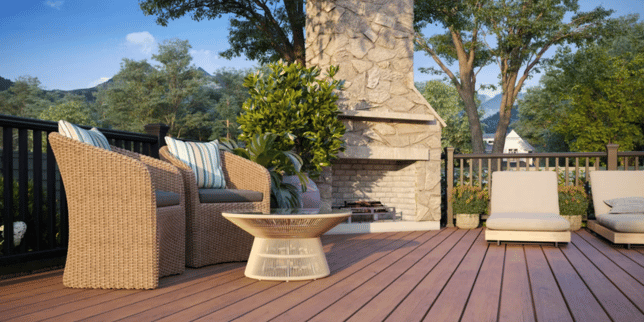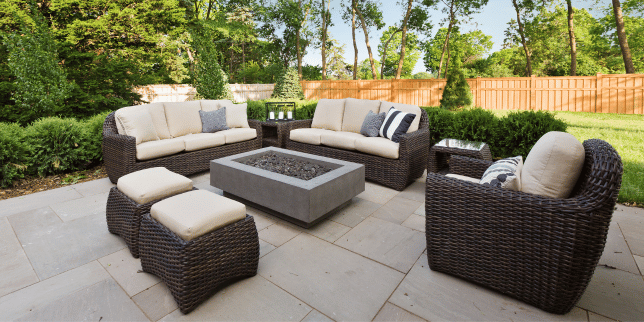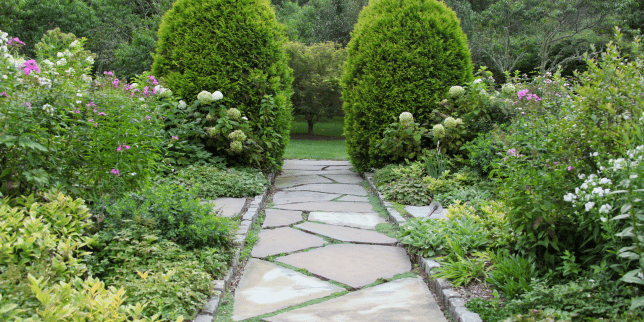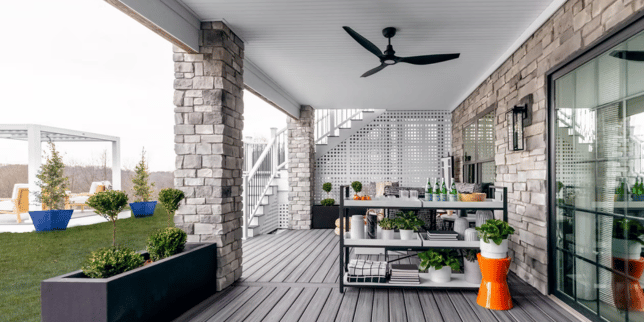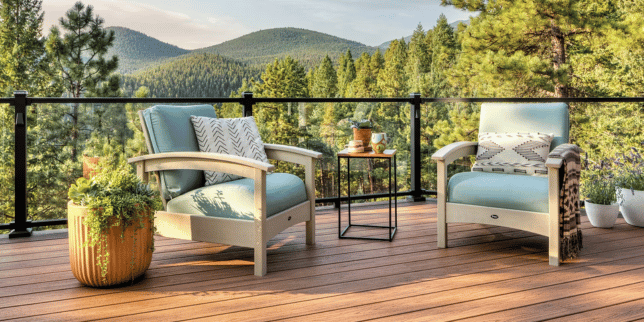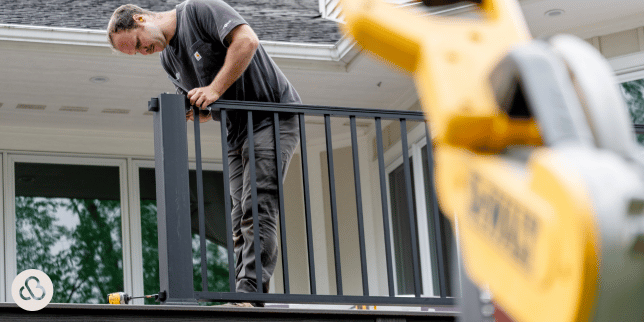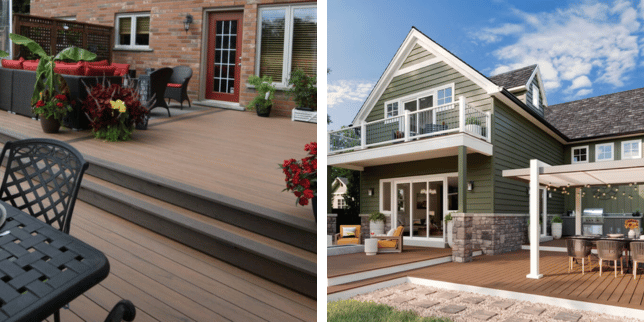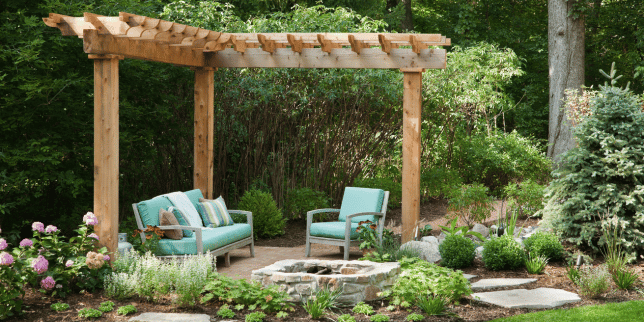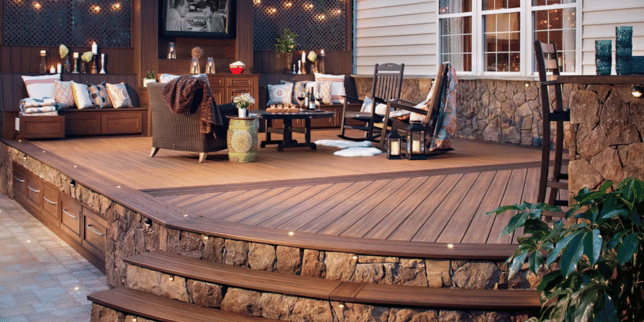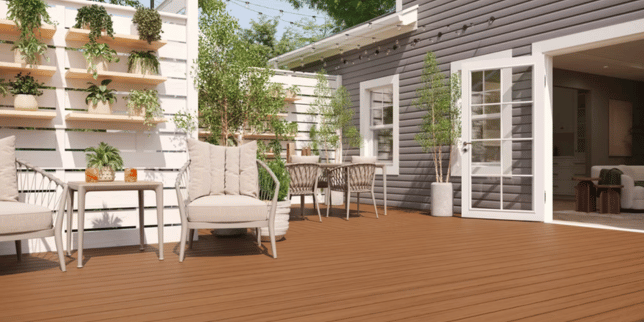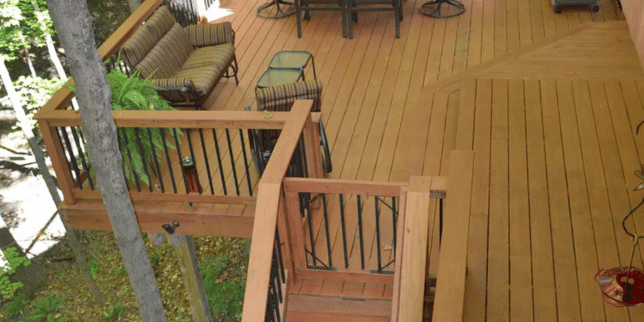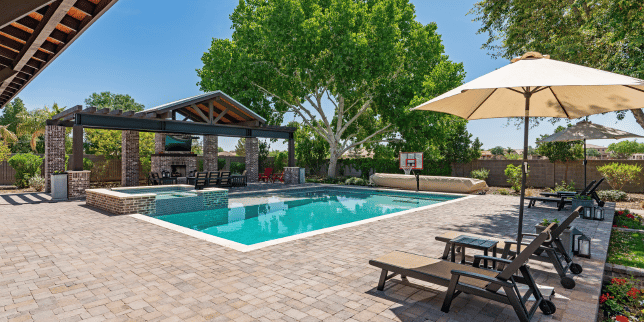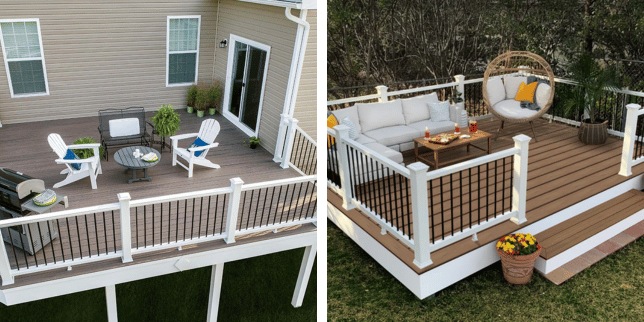Multi-Level Decks: Pros, Cons, and Design Ideas
May 15th, 2025
6 min read
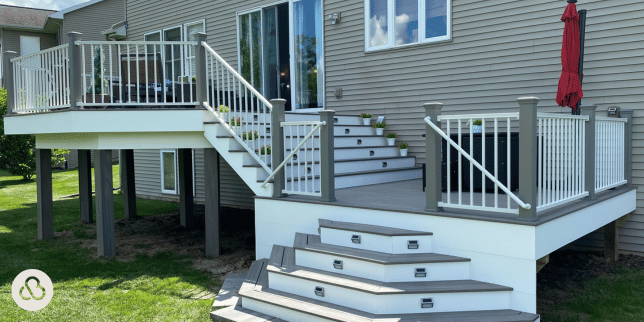
You love the idea of expanding your outdoor space, but with a sloped yard or a tall two-story home, a standard deck just doesn’t feel like enough. You’re looking for a solution that doesn’t just add square footage—it needs to function well, look intentional, and complement the architecture of your home. And more importantly, it needs to fit your lifestyle—whether that means grilling with friends or finding a quiet place to unwind in the shade.
At Custom Built Design & Remodeling, we’ve worked with hundreds of homeowners in Michigan who’ve faced the same challenge. With over 15 years of experience designing and building decks that feel like natural extensions of the home, we understand how to turn elevation changes into beautiful, functional spaces that serve your family year-round.
In this article, we’ll break down the key benefits of multi-level decks, along with real design considerations to help you decide if this style is right for your home, your yard, and how you live outdoors.
- The Pros of Multi-Level Decks
- The Cons of Multi-Level Decks
- Design Ideas for Multi-Level Decks
- Is a Multi-Level Deck Right for You?
The Pros of Multi-Level Decks
1. Maximizes Space on Sloped Yards
PC: Deck Creations
If your home sits on a sloped lot—especially if you have a walkout basement or three stories visible from the backyard—a multi-level deck can make the most of that elevation change. Instead of letting the hill limit your usable space, you create platforms that extend your home’s footprint and step down with the terrain.
It’s not just about the yard—it’s about the home. Multi-level decks often work best when your house already has split levels or walkouts that naturally lend themselves to two or more deck heights. Trying to force a multi-level deck onto a one-story ranch or flat yard usually doesn’t make sense, structurally or visually.
Design Considerations:
- Best suited for homes with walkout basements or uneven terrain
- Allows each platform to align with indoor floor levels
- Helps maintain proper elevation transitions without steep stairs or slopes
- Visually breaks up tall exterior siding with usable outdoor space
2. Creates Distinct Zones for Living and Entertaining
A major benefit of a multi-level deck is how easily it breaks your space into functional zones. Think grilling and dining up top near the kitchen, then a private lounge area or hot tub retreat tucked below. It’s an outdoor flow that matches how you live indoors.
Want shade during summer afternoons but open air in the fall? A lower-level deck can offer relief from the sun or serve as a quiet escape. Add privacy walls, overhead lighting, or a ceiling fan to turn it into a true three-season retreat.
Design Considerations:
- Designate an upper level for cooking and dining close to the kitchen
- Use the lower level as a shaded lounge, fire table area, or spa zone
- Combine open-air and enclosed spaces for seasonal flexibility
- Add privacy walls or screen systems for comfort and separation
- Use the upper deck as a roof for the space below with systems like Trex RainEscape
3. Boosts Visual Appeal on Larger Homes
Modern homes—especially those with walkout basements—often have long, uninterrupted walls of siding on the back. Adding a multi-level deck breaks up that vertical mass with structure, railing, and dimension. It turns a blank wall into a dynamic focal point.
Design Considerations:
- Use deck levels to visually soften tall rear facades
- Mix railing styles to add contrast and frame views
- Integrate vertical features like planter boxes or staircases for depth
- Anchor the deck into the landscape with retaining walls, landscaping, or stonework
4. Enhances Functionality and Everyday Use
PC: Houzz
The purpose of a deck is to extend your living space, and with a multi-level design, you get more room to use year-round. If your upper deck includes Trex RainEscape waterproofing, your lower deck naturally becomes a screened-in or covered space that protects you from bugs and rain.
That’s a big win for Michigan summers. Add roll-down screens, an outdoor heater, or even string lights to make it a true second (or third) living room.
Design Considerations:
- Lower level can become a protected space with Trex RainEscape or similar systems
- Add ceiling fans, heaters, or string lights for year-round comfort
- Use defined zones to separate adult gathering areas from kid play zones
- Add roll-down screens or permanent walls for a true 3-season space
- Adjust railing placement to prioritize views on one side and privacy on the other
5. High Potential for Customization
Multi-level decks offer more opportunities for tailored design. With multiple platforms, you gain flexibility in layout, material changes, and finishes, without overwhelming the space visually.
Design Considerations:
- Vary decking board patterns, trim colors, or railing styles between levels
- Use vertical faces for built-in storage, lighting, or planter boxes
- Add architectural staircases that wrap around or connect levels visually
- Include tech upgrades like recessed lighting, TVs, or speaker systems
- Tailor each level’s use to a specific lifestyle goal: morning coffee, sunset views, or entertaining
The Cons of Multi-Level Decks
1. Higher Cost and Engineering Requirements
You’re not just adding another level—you’re doubling material, increasing labor, and raising structural demands. A 12x12 deck becomes two 12x12 platforms stacked on top of each other. That means more footings, more framing, and more complex engineering.
Simply put, this isn’t a DIY project. Attaching a deck to multiple levels of your home requires precision, especially around weatherproofing the ledger boards, tying into siding correctly, and ensuring safe load distribution on all footings.
2. More Complex Construction
Building at height changes everything. Working 10+ feet off the ground increases the need for ladders, safety gear, and labor time. It also adds risk during construction and calls for a team experienced in elevated framing and structural tie-ins.
Where your home’s doors and windows are located matters too. If you're attaching a deck to multiple elevations or wrapping around a corner, you’ll need to consider siding, transitions, and visual impact—inside and out.
3. Not for Every Home or Lot
PC: Archadeck | Outdoor Living
Not every yard or home fits the design. If your home is one story or your backyard is flat, you won’t benefit from a multi-level design. In fact, it may feel awkward or block important views.
Homes with quad-level layouts or unusual floor plans may introduce design challenges depending on where the floor levels align. If your kitchen leads to a small window instead of a door, you may not have the access needed for a two-tiered system.
The key here is: make sure it makes sense for your property before you get too far in the planning.
4. More Surfaces Lead to More Maintenance
While composite decking like Trex is low-maintenance, having two or more levels means more surface area to furnish, clean, and inspect. Lighting, railings, drainage systems, and privacy walls all add complexity—and more potential wear and tear over time.
If you’re building with Trex, working with a TrexPro Platinum installer like Custom Built ensures you’re set up for long-term success. We handle warranty registration once your structure is installed, and if you need help accessing your warranty down the road, we’ve got that info on file for you.
Design Ideas for Multi-Level Decks
- Split Dining + Lounge Zones: Cook upstairs, relax downstairs.
- Terraced Landscaping: Seamlessly blends deck levels into the yard.
- Built-In Hot Tub Nook: Tucked under the upper level for shade and privacy.
- Wraparound Steps: Easy access to the backyard from either side of the deck.
- Vaulted Ceiling Screen Room: Enclose your most-used space with openness and light.
- Mixed Railing Styles: Frame the view with cable or glass on one level, wood or aluminum on the other.
- Screened Porch Above, Open Deck Below: Ideal for enjoying bug-free summer dinners while keeping the lower space open to the sun.
Is a Multi-Level Deck Right for You?
A multi-level deck can completely transform your outdoor space—but it’s not the right fit for everyone. Before deciding, it’s important to think about your home’s layout, your lifestyle, and your long-term goals for the space.
You might be a good fit for a multi-level deck if:
- You have a sloped yard. Multi-level decks are ideal for homes with uneven or sloped lots, helping to create usable outdoor spaces at different heights.
- You want distinct outdoor zones. If you dream of having separate areas for dining, relaxing, and entertaining, a multi-level deck offers natural separation without the need for walls or fences.
- You enjoy hosting. Multiple levels provide a great flow for parties and gatherings, giving guests plenty of room to spread out.
- You’re thinking long-term. Investing in a multi-level deck adds architectural interest and can significantly boost your home’s value over time.
However, a multi-level deck might not be the best choice if:
- You prefer low-maintenance spaces. More levels mean more stairs, railings, and surfaces to maintain.
- Your project investment isn’t high. Multi-level decks typically cost more to design and build than single-level structures due to their complexity.
- You need simple accessibility. If mobility is a concern for you or your family, a single-level deck may be a better fit.
At the end of the day, the right deck design is one that complements your home, matches your lifestyle, and feels like a natural extension of the way you live outdoors.
Next Steps to Building or Remodeling Your Multi-Level Deck
Multi-level decks offer more than just extra square footage—they bring function, flexibility, and beauty to homes with unique elevations or sloped yards.
If your property and home structure allow for it, a multi-level deck can dramatically enhance your outdoor lifestyle by creating distinct zones for entertaining, relaxing, or enjoying the view year-round.
At Custom Built, we specialize in designing and building decks that complement your home’s architecture and support the way your family lives.
Thinking about how a multi-level deck might work on your property? Start with a conversation—our team is here to help you explore what’s possible and what makes sense for your home.
Now that you know more about the pros and cons of multi-level decks, let’s explore how much lighting and composite decks cost and Trex’s high-quality composite lines:
- How Much Does Deck Lighting Cost in Michigan? - Discover how much Trex and other deck lighting options cost and what affects the estimate.
- How Much Do Composite Decks Cost in Lansing, Michigan? - An overview of how much your Lansing composite deck will cost and the factors that will influence your price.
- Comparing Trex Lineage, Transcend, Select, and Enhance Composite Decking Lines - Explore our thorough comparison of Trex’s most common composite decking options, including cost, colors, and benefits.
Michael brings over 2 decades of building and remodeling experience to his position as the Owner and Visionary of Custom Built. Michael’s passion to make an impact on the home building industry has led him to serve for over ten years at the local and state Home Builders Association, culminating as President of the HBA of Michigan in 2020.













