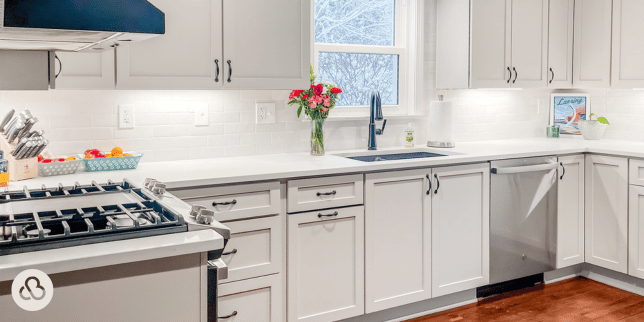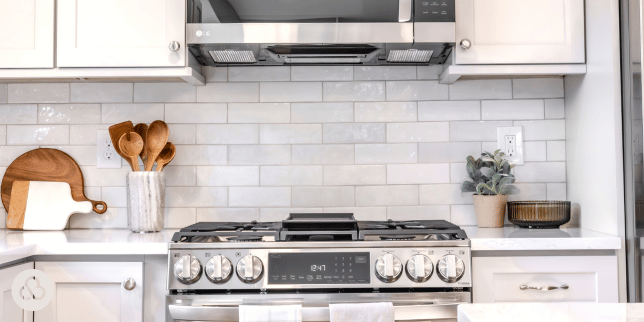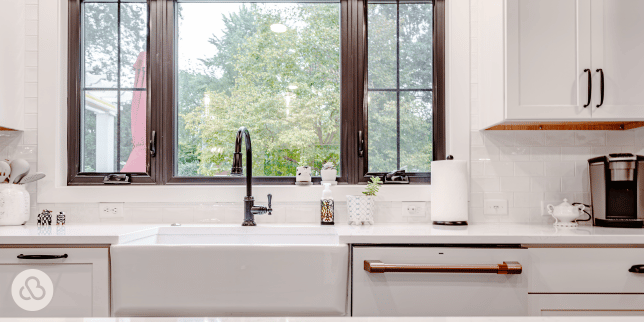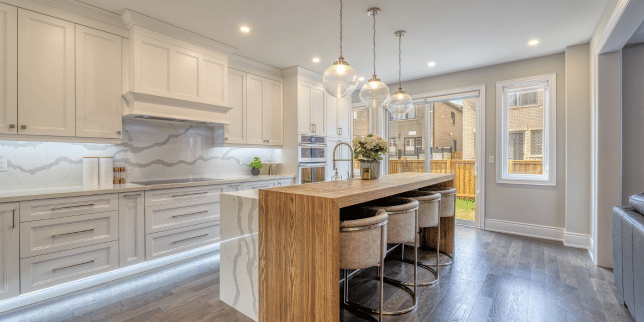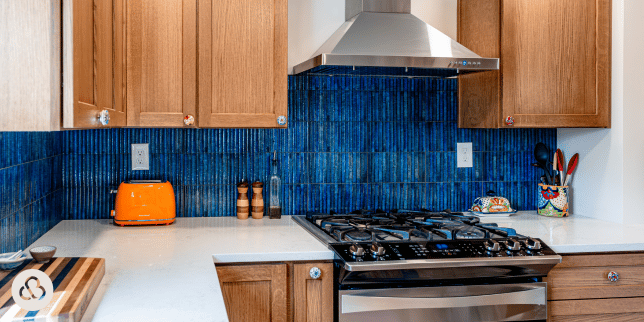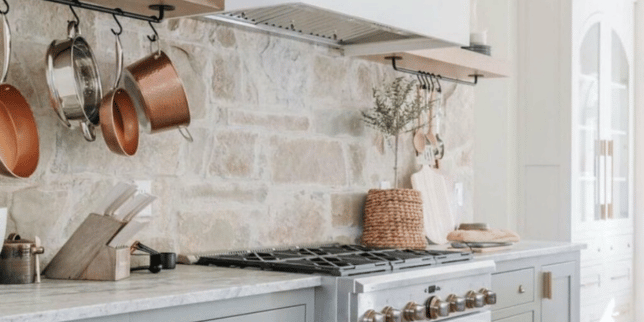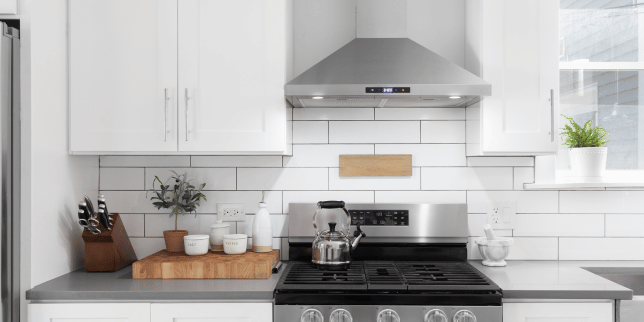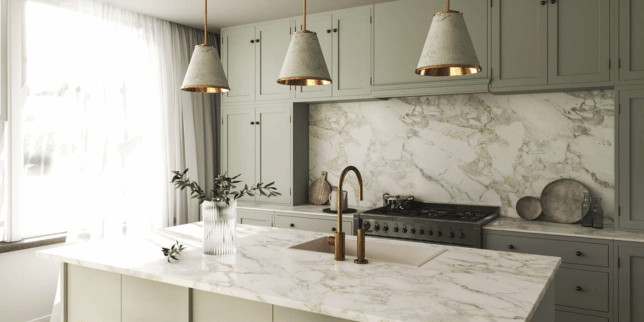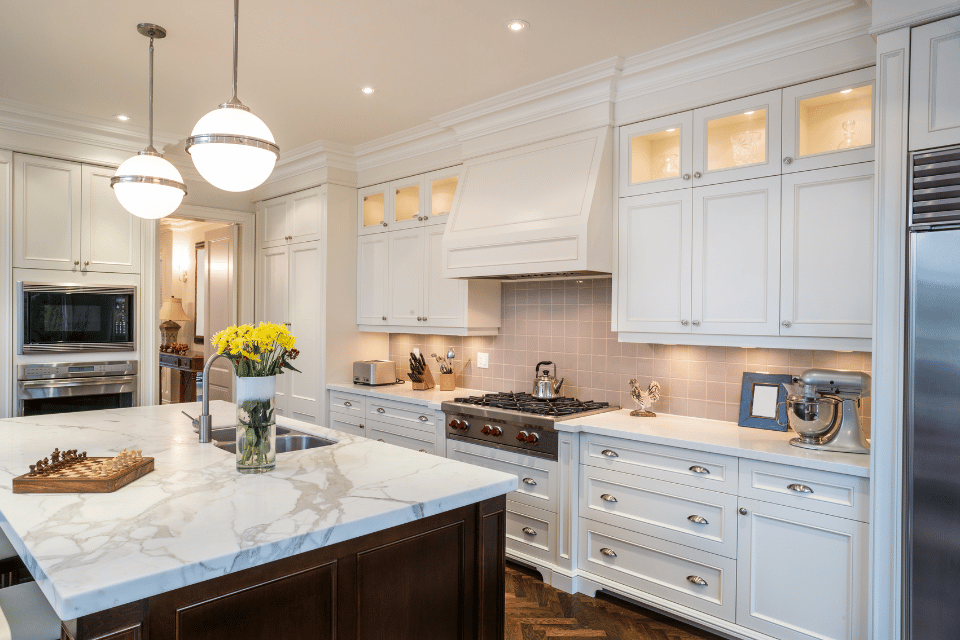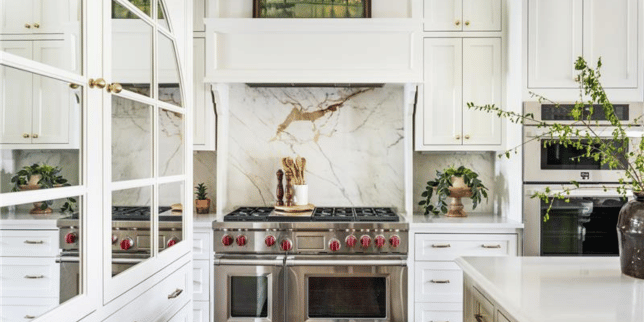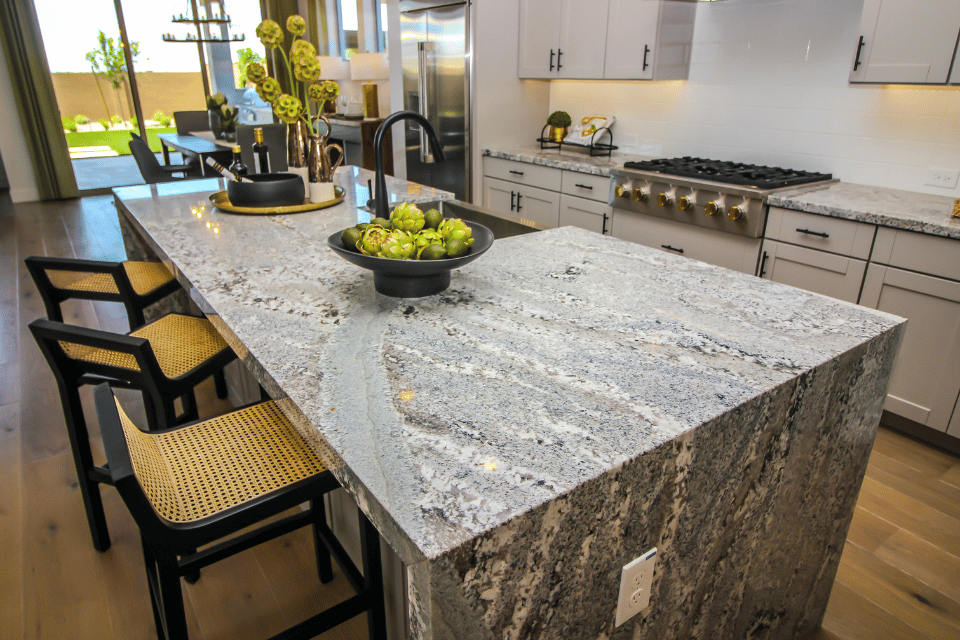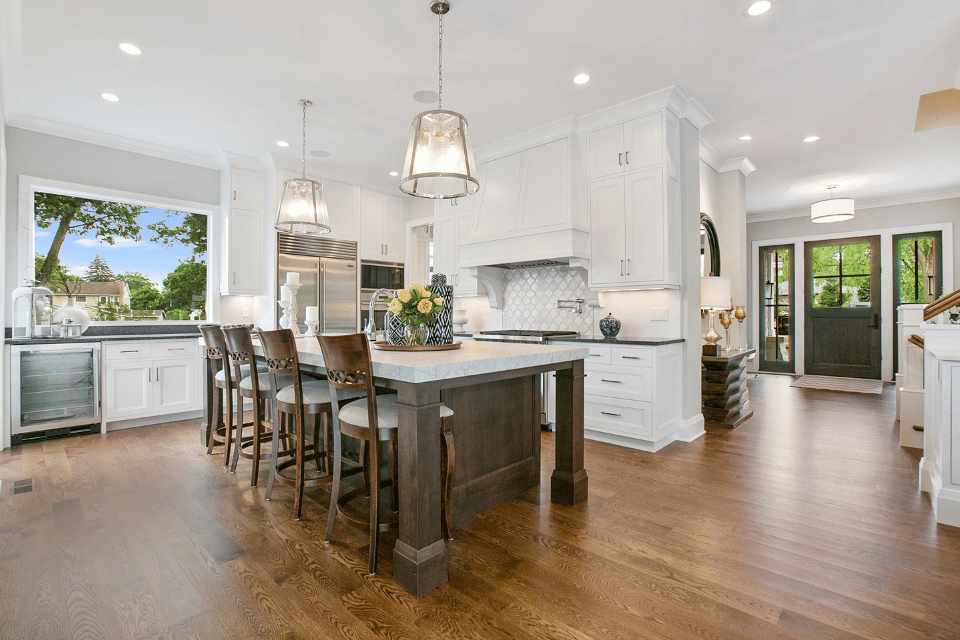
You’ve probably felt it too: The way everyone ends up in the kitchen, no matter how much space the rest of the house offers. It’s the place where backpacks pile up, conversations unfold, and late-night snacks turn into shared memories. But if your kitchen layout feels crowded or outdated, keeping up with the daily rhythm of family life can be frustrating.
At Custom Built, we know how central the kitchen is to the life of a family. We’ve helped many Michigan homeowners reimagine their kitchens into spaces that are not only beautiful but also built for connection, comfort, and everyday function.
In this article, you’ll discover nine practical design tips to help you remodel your kitchen into a space that works better for your family today and for years to come:
- Open the Floor Plan for Better Flow
- Use Durable, Low-Maintenance Materials
- Incorporate Kid-Friendly Storage
- Add a Family Command Center
- Create Multi-Use Seating Areas
- Prioritize Safety in Layout and Materials
- Choose Flexible Lighting Layers
- Make Space for Gathering
- Design for the Long Term
1. Open the Floor Plan for Better Flow
PC: ELLE Decor
Older kitchens tend to be closed off and segmented, which can make the heart of your home feel disconnected from the rest of your living space. Modern families need an open layout that allows for togetherness and flexibility.
If you're remodeling for better family flow, consider options like:
- Removing a wall between the kitchen and dining or living area
- Adding an island with bar seating for casual meals and homework
- Creating open sight lines that make the kitchen feel larger and more inviting
2. Use Durable, Low-Maintenance Materials
PC: TileBar
Your kitchen sees a lot of action, from sticky fingers to heavy foot traffic. Choosing durable materials that are easy to clean helps your space withstand daily life without sacrificing style.
We recommend materials that check all the boxes for durability and family life:
- Quartz countertops that are non-porous, scratch-resistant, and don’t require sealing
- Luxury Vinyl Tile (LVT) or ceramic tile flooring that’s waterproof and easy to maintain
- Cabinet finishes designed to resist wear and make cleaning quick and painless
3. Incorporate Kid-Friendly Storage
PC: Lowe’s
Good storage isn’t just about space; it’s about access. Making items easier for children to reach helps foster independence and keeps your kitchen running smoothly.
Consider adding features that make storage more accessible for all ages:
- Pull-down shelves that bring upper cabinet items to counter height
- Lower drawers for plates, cups, or snacks
- Walk-in or reach-in pantries with easy-to-grab shelves for lunch-making and after-school snacks
4. Add a Family Command Center
With kids, work schedules, and busy weeks, keeping everything organized is key. A command center can turn a corner of your kitchen into a functional hub for the whole family.
What makes a great command center?
- A bulletin or whiteboard for reminders, calendars, and important notes
- Key hooks or cubbies for personal items like phones, chargers, and wallets
- A central location near the kitchen that’s easy to access for everyone
5. Create Multi-Use Seating Areas
PC: Lori Dennis
Family kitchens serve more than meals. They’re also spaces for homework, conversations, and downtime. Creating flexible seating gives your kitchen a casual, welcoming feel.
Some family-friendly seating options to consider include:
- A built-in breakfast nook or bench seat for relaxed meals and reading time
- Barstools at the island for snacks, homework, or casual chats
- A small café table tucked into a corner for quiet coffee moments or afternoon snacks
6. Prioritize Safety in Layout and Materials
Safety should be built into your kitchen’s design, especially if young children are involved. A well-planned layout and smart material choices can prevent accidents and reduce stress.
Safety-focused details to build into your remodel:
- Wide walkways to avoid squeezing behind someone at the stove or sink
- A compact work triangle to limit unnecessary movement between appliances
- Non-slip flooring like LVT that’s soft underfoot and water-resistant
- Rounded edges on countertops and soft-close drawers to minimize bumps and pinched fingers
7. Choose Flexible Lighting Layers
PC: Houzz
Lighting is often overlooked but plays a major role in how your kitchen feels and functions. Layered lighting lets you adjust the space for every activity, from meal prep to movie night snacks.
Include a variety of lighting types to meet your needs throughout the day:
- Overhead recessed lights for general brightness
- Pendant lighting with dimmers over islands for ambiance
- Task lighting above prep zones for safe cooking
- Spotlighting for areas like the command center to highlight schedules without flooding the whole room
8. Make Space for Gathering
Your kitchen is a natural gathering spot, so give it room to grow with your family. A spacious layout helps everyone feel welcome, even when the room is at full capacity.
If you're designing for more togetherness, think about:
- Adding seating zones like a morning coffee area or homework spot
- Widening pathways to allow for easy movement between spaces
- Opening the area up to the living or dining rooms to keep conversations flowing between sections
9. Design for the Long Term
PC: Remodelista
Your family’s needs will change, and your kitchen should be able to keep up. From toddlers to teenagers to aging in place, flexible design choices make your kitchen timeless.
Long-term ideas that make a lasting difference:
- Install extra outlets where kids do homework or use devices
- Use drawer organizers to make utensils and snacks easy to find
- Add a prep sink or second dishwasher to support larger families
- Working with a professional who can help you maximize space, even in challenging floor plans
Next Steps to Remodeling Your Kitchen
A well-designed kitchen supports how your family lives, cooks, eats, and gathers every day.
By focusing on layout, durability, storage, and connection, you can create a space that truly fits your family’s rhythm.
At Custom Built, we specialize in designing kitchens that balance beauty with family functionality.
If you’re ready to explore what a family-friendly remodel could look like for your home, schedule a Discovery Call with our team today.
Now that you know more about family-friendly kitchen remodeling design tips, let’s explore how to improve your kitchen remodeling experience, how much your project will cost, and how long it’ll take to finish with Custom Built:
- 10 Ways to Improve Your Kitchen Remodeling Experience - Discover effective strategies to make your kitchen renovation a more satisfying journey.
- How Much Does a Luxury Kitchen Remodel Cost in Lansing, Michigan? - Explore cost estimates, a budget breakdown, and factors that affect the cost of your luxury kitchen remodel.
- How Long Does a Luxury Kitchen Remodel Take to Get Finished with Custom Built? - A high-level overview of how long your project will take to complete during Custom Built’s Proven Process.
Aaron has been in the building industry his entire life. He worked in his family’s housing business growing up in Dewitt, MI, and for nearly 40 years, built homes in the Mid-Michigan area. He has also worked with the Greater Lansing Home Builder’s Association since he was 18 years old.
Topics:






