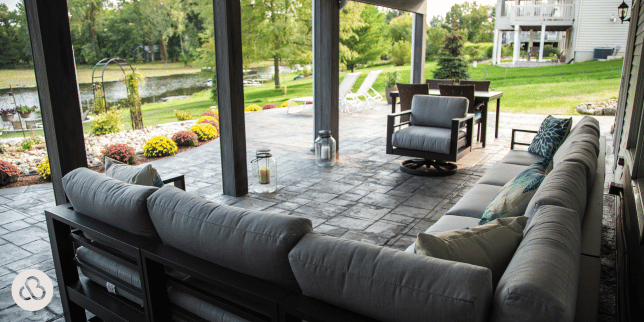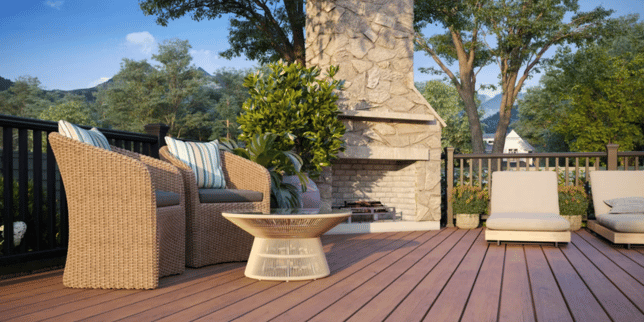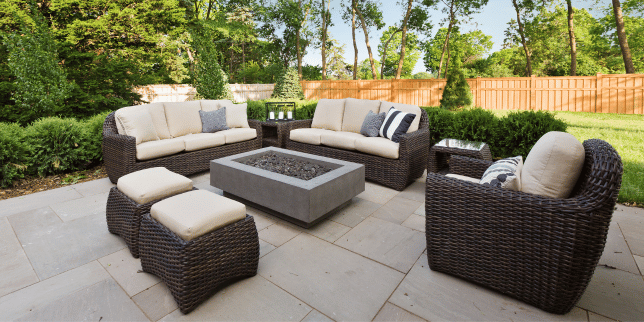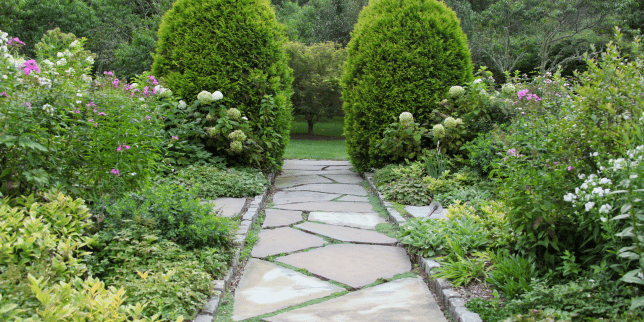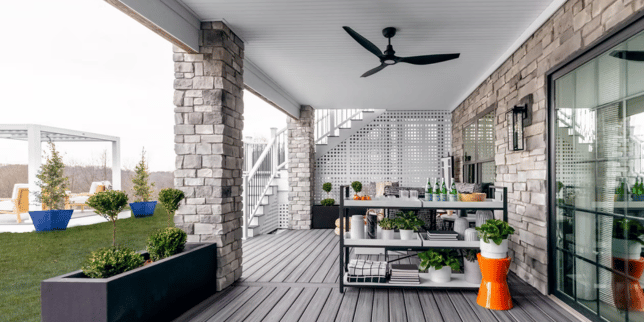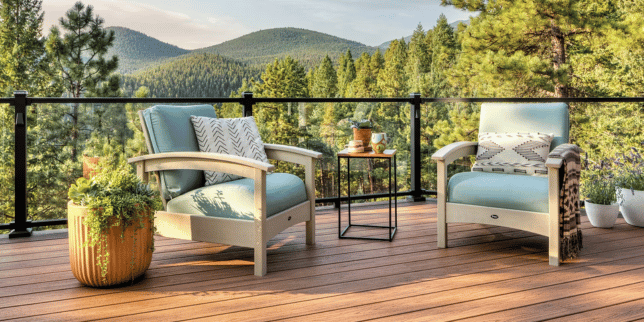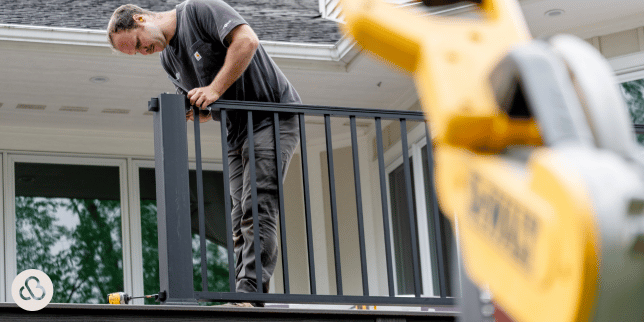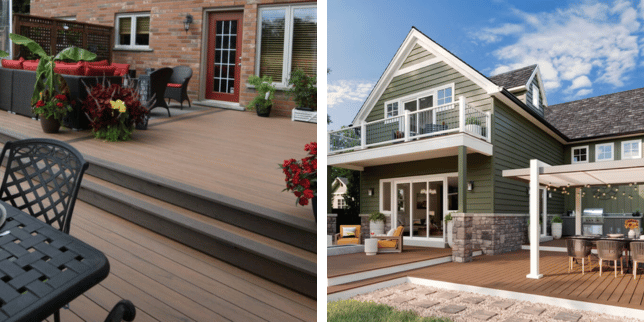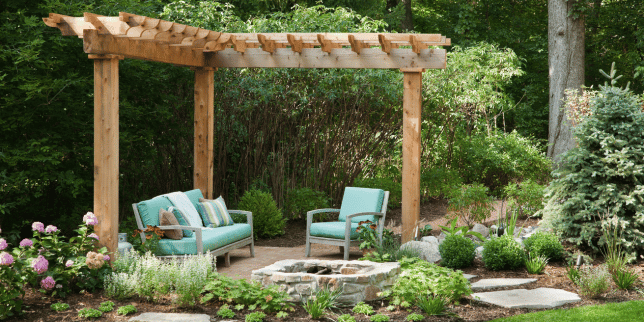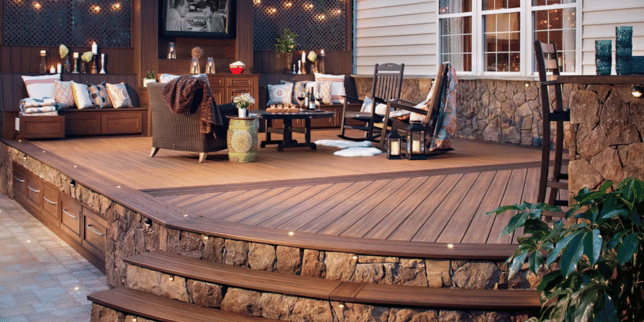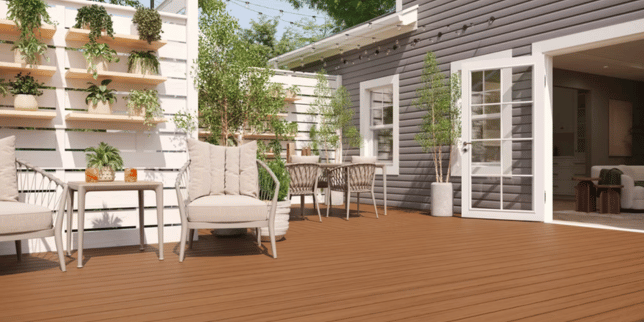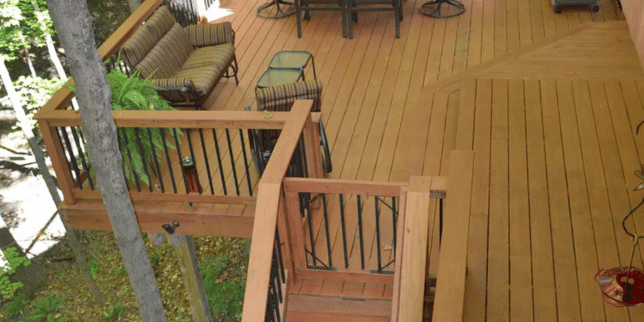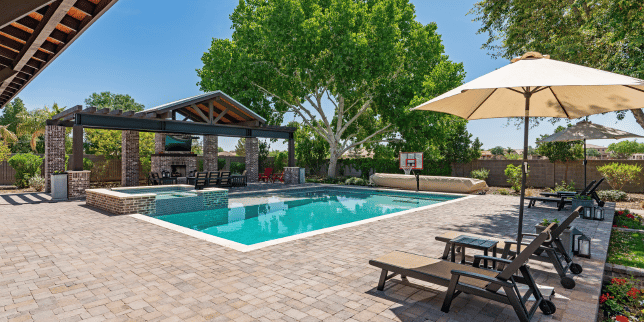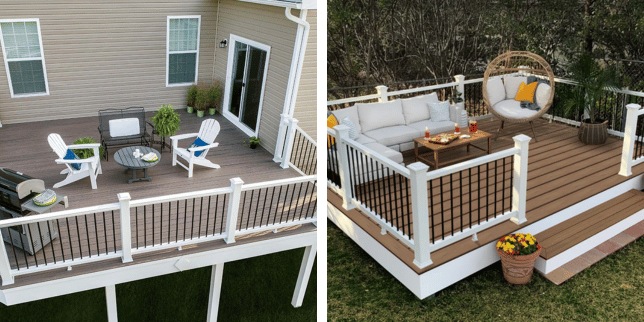11 Must-Know Construction Terms for Building Your Dream Summer Deck
May 23rd, 2023
4 min read

Are you considering building a deck this summer? There are several construction terms specific to the deck-building process you’ll want to understand.
Jargon is common in many industries. While it’s most helpful to use universally understood terms, in day-to-day conversation, it can be misunderstood by many individuals - especially in the construction industry.
As a premier deck designer and builder with over 15 years of experience, we have built hundreds of beautiful decks in the mid-Michigan area. We are passionate about providing valuable information you can use on your home remodeling journey as we are about designing and building.
Whether you hire a deck contractor or do it yourself, this article will give you a good understanding of the terminology and construction terms you’ll need to build a beautiful and safe deck where you and your loved ones can gather.
11 Construction Terms Used in Deck Building
1. Footings
Footings are the concrete or masonry supports that anchor deck posts to the ground and provide stability for your deck. Footings must be installed below the frost line to prevent shifting or settling, and they must be large enough to support the weight of the deck.
The size of the footings will depend on the size and weight of the deck, and local building codes will specify the minimum requirements.
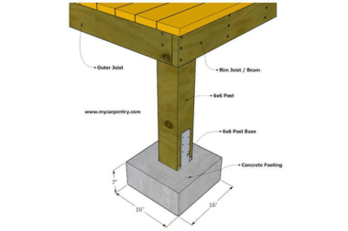
2. Post
Posts are vertical supports that are installed to provide support for deck beams and the rest of your deck’s structure. They are usually made from pressure-treated wood or steel, and their size and spacing will depend on the size and weight of the deck.
Posts are typically installed on footings, concrete or masonry supports that anchor them to the ground and provide stability for your deck.
3. Beam
Beams are horizontal structural components that are used to support deck joists and provide additional strength and stability to your deck. They are usually made from pressure-treated lumber, but can also be made from steel or other materials. Beams are typically supported by posts, and the spacing of the posts will depend on the size and weight of the beam.
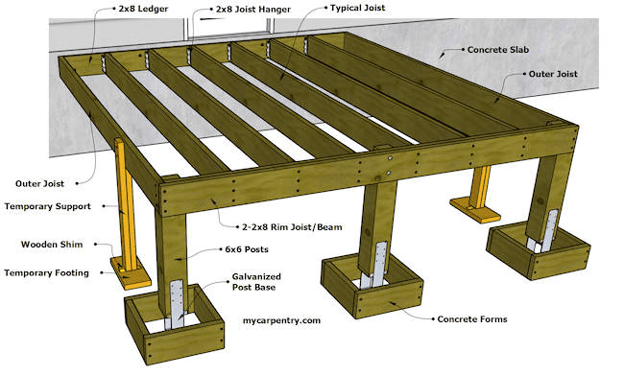
4. Ledger
The ledger board is a horizontal board that is attached to your house and provides support for the joists and the rest of your deck structure. This board is usually attached to the house with lag bolts and must be properly flashed (wrapped with z-shaped vinyl) to prevent water damage.
The ledger board is one of the most important components of your deck, as it supports the entire weight of the deck and is subject to lots of stress and strain.
5. Joist
A joist is a horizontal structural component that is used to support the decking boards and other components of your deck. Joists are typically made from treated lumber, but they can also be made from composite or other materials.
When designing your deck, it is important to space the joists evenly to provide a strong and stable base for the decking boards. Michigan code requires no more than 16” spacing between deck joists, but we space our joists 12” apart to increase your deck’s safety and longevity.
6. Flashing
Flashing is a thin, waterproof material that is installed around critical points of your deck, such as where the deck meets your house or where two different materials meet. Flashing is essential for preventing water damage and rot, which can compromise the structural integrity of your deck.
Proper installation of flashing is critical to the longevity and safety of your deck, as it ensures that water is directed away from vulnerable areas and that your deck remains stable over time.
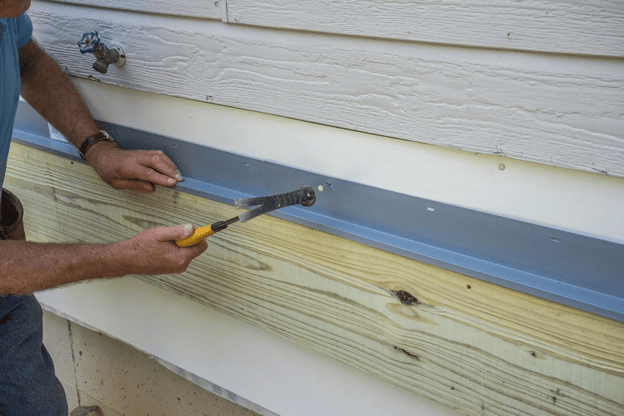
7. Decking
The boards that make up the floor of your deck are referred to as decking. Decking can be made from a variety of materials, including wood, composite, or PVC.
Wood decking is a popular choice, but requires regular maintenance to prevent decay and rot. Composite and PVC decking are also very popular choices. They may be more expensive in the short term, but are more durable and require less maintenance.
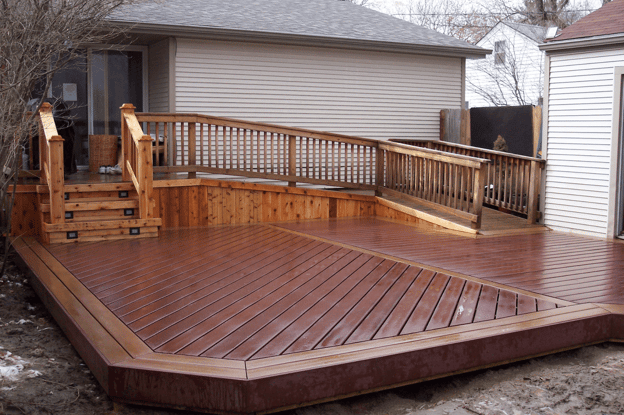
8. Fascia
The fascia is a finishing board that is attached to the perimeter of your deck to hide the ends of the decking boards and provide a clean, finished appearance. Fascia is usually made from the same material as the decking, but it can also be made from other materials such as aluminum or vinyl.
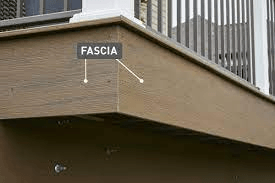
9. Railing
The railing is the protective barrier that surrounds your deck, providing safety and a decorative element. Railings are typically made from wood, metal, or composite materials, and they can be designed in a variety of styles.
The height of the railing must meet local building codes, and the spacing between the balusters must be less than four inches to prevent small children from getting stuck between them.
10. Balusters
Balusters are the vertical components of a railing system that provide support and safety. They are typically made from wood, metal, or composite materials, and they can be designed in a variety of styles. The spacing between the balusters must be less than four inches to prevent small children from getting stuck between them.
Balusters are an important safety feature of your deck, as they prevent people from falling off the deck and provide stability to the railing system.
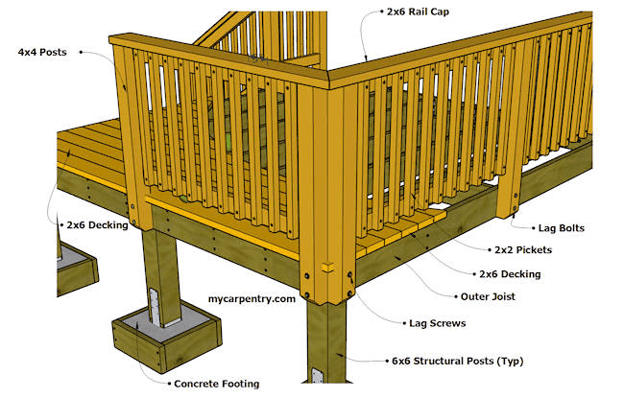
11. Stair Stringers
Stair stringers are the structural supports that are used to build the stairs leading up to and down from the deck. They are typically made from wood, but they can also be made from metal or composite materials.
The number and spacing of the stringers will depend on the size and weight of the stairs, and local building codes will specify their construction requirements.
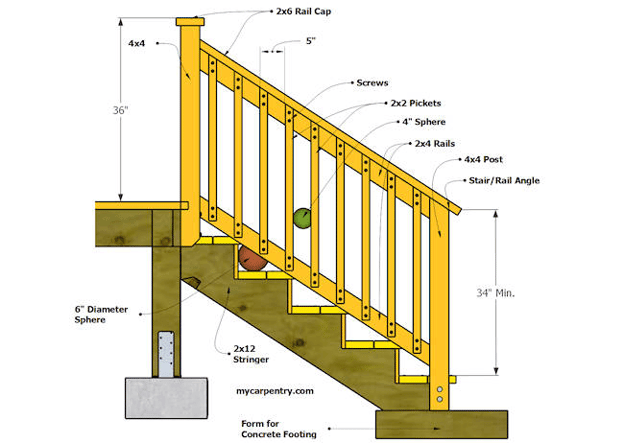
Next Steps for Building Your Dream Deck This Summer
Whether you are going to hire a design and build contractor or do it yourself, you’ll want to understand the construction terminology for building your dream deck.
Familiarity with the terms in this article will ensure that your deck is safe for use and lasts a long time, as well as help you avoid costly mistakes and misunderstandings with vendors and contractors.
We have built hundreds of beautiful decks and outdoor spaces in the mid-Michigan area. At Custom Built, we consider building codes to be the minimum standard that a contracting company should strive for. We over-engineer every deck we build to meet our requirements for the quality we want our name to be associated with.
To learn more about deck construction and safety, read the following articles:
Michael brings over 2 decades of building and remodeling experience to his position as the Owner and Visionary of Custom Built. Michael’s passion to make an impact on the home building industry has led him to serve for over ten years at the local and state Home Builders Association, culminating as President of the HBA of Michigan in 2020.
Topics:













