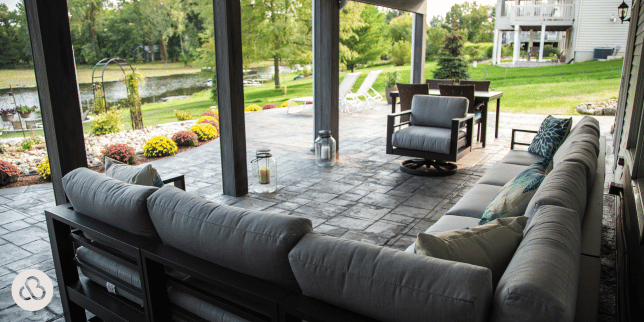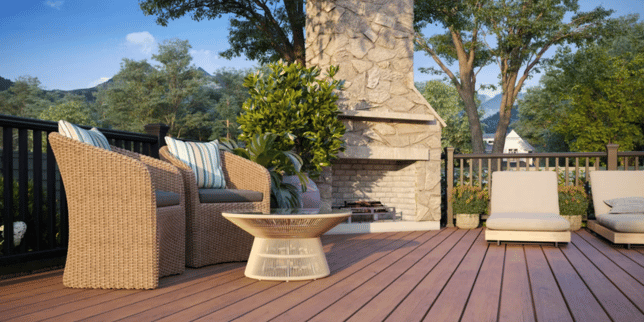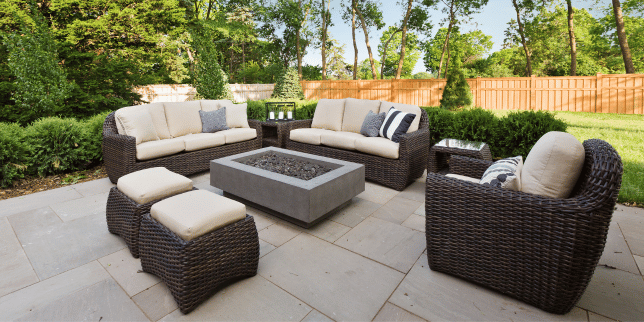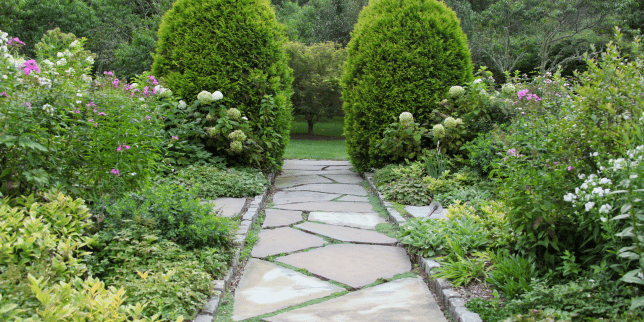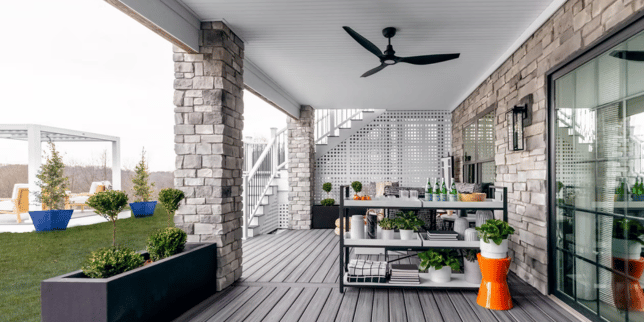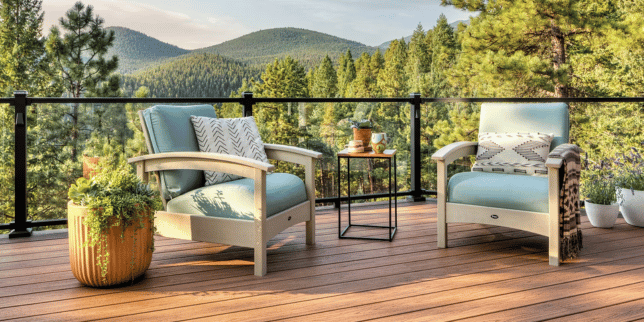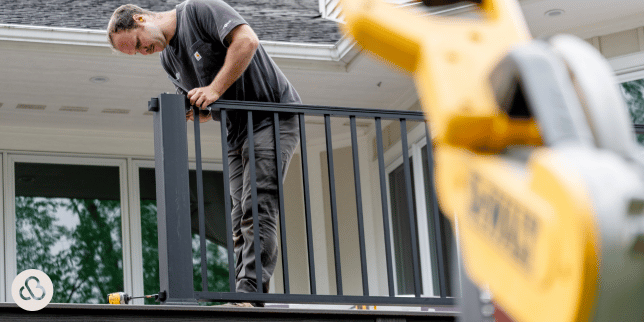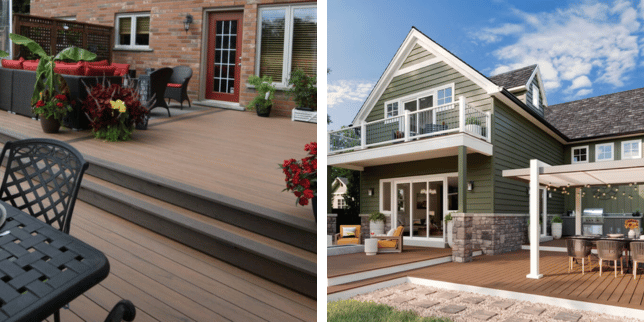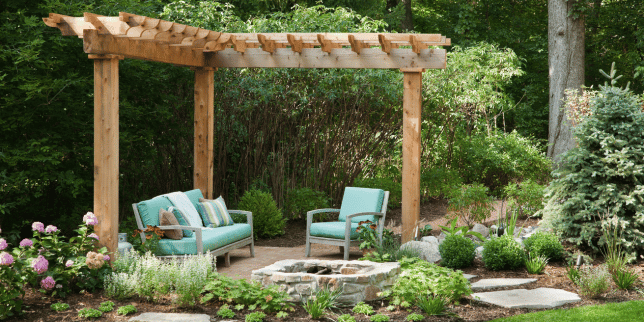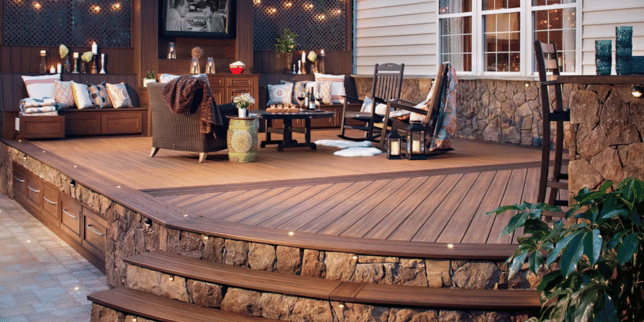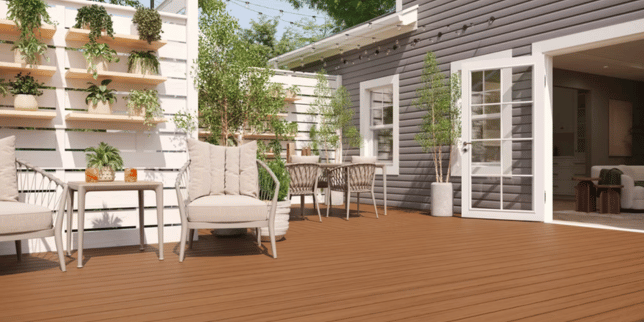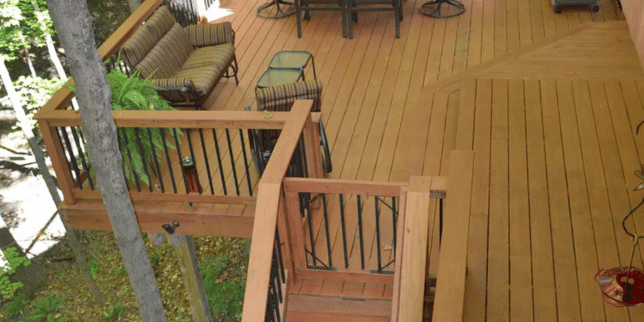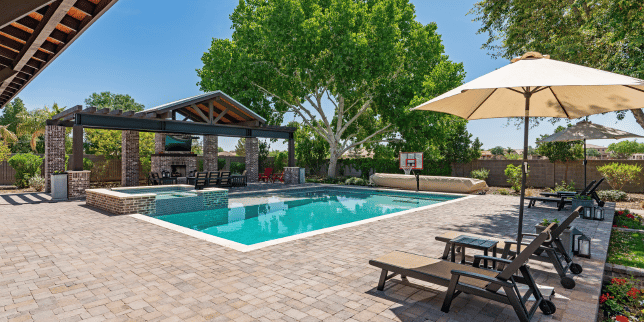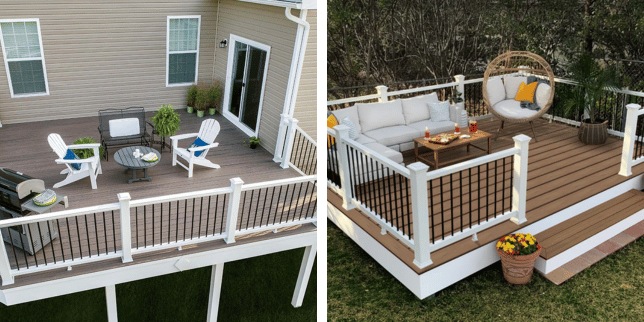Top 8 New Deck Design Features for an Outdoor Living Space
November 10th, 2022
4 min read
Are you building a custom deck for your home and unsure what design options are available to you? We're here to help.
Knowing the options available before constructing your deck will make the design process simpler and more enjoyable, leaving you with the finished product you desire.
As a deck designer and builder with over 15 years of experience in the Mid-Michigan area, we know what outdoor living features to recommend based on what our clients love.
1. Incorporate a dedicated dining space
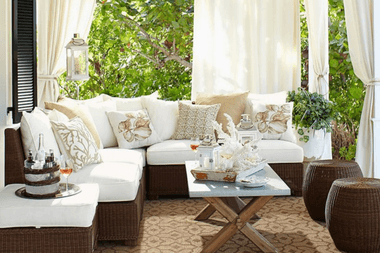
PC: Homedit
Over 80% of the decks we have created in the past 15+ years have a dedicated dining space. This is an important decision to determine before incorporating other design features. It often requires some intentional layout decisions to ensure your outdoor dining table fits well.
Putting this space at the top of your list for design features is essential in creating the outdoor living space that will best suit you.
Consider having your dining space:
-
Away from any stairs
-
Near plants or flower pots
-
Below a gazebo or pergola
-
In an area that allows chairs to be moved easily
-
Away from your outdoor kitchen (to avoid grill smoke
-
In a space that allows for temporary shading like an umbrella
2. Add deck lights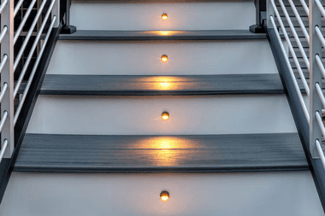
Adding lights to your deck is a great way to create a pleasant and inviting ambiance at night.
If you love to host or entertain during the summer months, this is a great way to ensure your space can be used into twilight.
Design locations for deck lights include but are not limited to:
-
Post Caps
-
Stair Risers
-
Wedge lights on posts
-
Recessed on the deck surface
Lights are a great option and are available for all deck projects.
3. Expand your outdoor living space with Trex RainEscape
Under most circumstances, rain will keep you inside. Trex RainEscape, allows you to use the space under your deck even when inclement weather occurs that would take you inside.
Usable when it rains or when the sun gets too hot, the underside of your deck is your place to stay outside and comfortable.
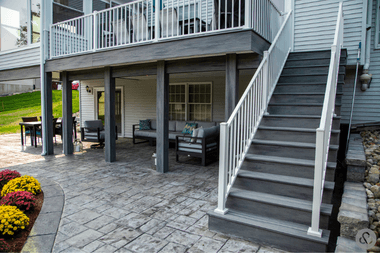
Trex RainEscape is an internal gutter and drainage system between the joists of your deck. As rain falls on your deck this drainage system diverts any water away from the underside, keeping everything underneath dry.
Pros of Trex RainEscape:
-
Expands your outdoor living space
-
Gives you shelter from the weather
-
Increases the life of your outdoor furniture
Cons of Trex RainEscape:
-
Additional expense
-
Increases build timeline
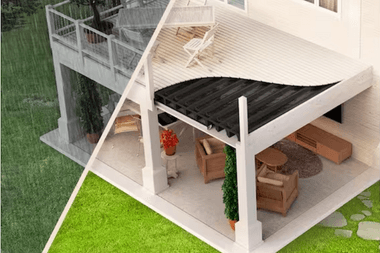
PC: Home Depot
Adding a Trex RainEscape system to a newly built deck creates not one but two usable outdoor living spaces.
4. Create a pergola or gazebo
Adding a pergola or gazebo is a great option if you want a covering over your deck to limit sun and weather exposure.
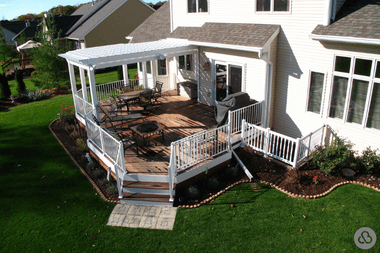
Gazebos have a functional roof that provides full weather protection. Pergolas have a slatted roof that only protects from sun exposure.
Pergolas and gazebos create great outdoor spaces and focal points for dining and lounging areas.
The benefits of adding a pergola or gazebo to your wood or composite deck include:
-
Reducing exposure to the sun
-
Providing additional protection from rain
-
Creating dedicated outdoor dining or lounging areas
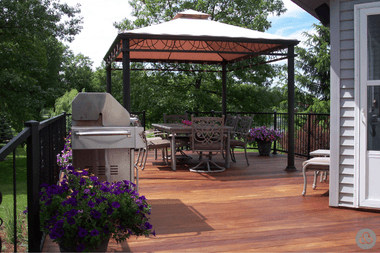
5. Build an outdoor kitchen area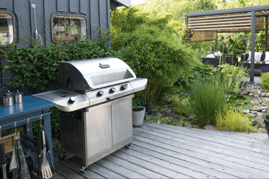
An outdoor food preparation area is another fantastic way to entertain.
Here are some outdoor kitchen ideas to enhance your deck or patio:
-
Oven
-
Wet bar
-
Grill area
-
Pizza oven
-
Dishwasher
-
Outdoor bar
-
Food prep area
An outdoor kitchen with any of the options above will create an enhanced outdoor living experience.
Outdoor kitchen spaces are customizable to fit your needs and can flow into a beautiful dining area with ease.
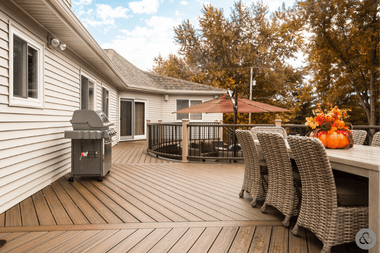
6. Add a hot tub to your deck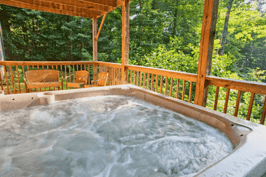
Hot tubs are an excellent way to create a relaxing environment on your deck.
Usable year-round, it provides a place for enjoyment or relaxation no matter the time of year.
Extra structural support will be needed to accommodate the added weight of the hot tub and water.
Every hot tub is different so it’s necessary to design your structure to accommodate a specific hot tub.
If you are searching for a more cost-effective option, with a ground-level deck, placing the hot tub next to your deck is the best option. It reduces the cost by removing the need for additional support beams.
The best areas to feature a hot tub on your deck include:
-
Building the deck around your hot tub
-
Building a bar space next to the hot tub
-
Adding a privacy wall next to the hot tub
-
Constructing a pergola or gazebo over the hot tub
-
Adding an elevated portion (which creates a built-in bench)
7. Build a privacy wall
If you are looking for privacy and want your deck to feel sheltered, a privacy wall is a great way to achieve this.
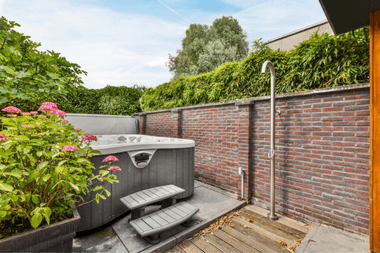
Privacy walls can be built to any shape or size to accommodate your design and privacy requirements.
Design options for a privacy wall include:
-
Solid wall
-
Lattice wall
-
Privacy fencing
-
Designer panels
-
Retractable outdoor curtains or screens
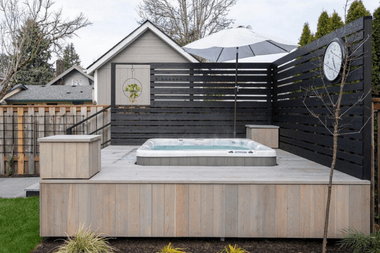
PC: Forbes
8. Create seating areas using built-in benches
Built-in benches provide great space for families to sit outside without needing space to accommodate individual chairs (especially if you have an outdoor fireplace).
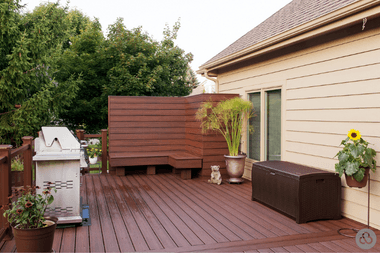
This deck feature can be the same color as the deck boards, so it matches exactly or can be a different color for some contrast.
Pros of adding built-in benches to your deck include:
-
Benches can match your deck color
-
Seating is always available for you and your guests
-
Benches don’t need to be lifted and moved as the weather changes (and are easy to clean)
Cons of adding built-in benches to your deck include:
-
Additional cost. Adding these to your deck will bring up the cost of your project.
-
They are permanent. If you like to move furniture around these are not a good fit for you
Next steps for your deck project
Now that you know the top-recommended design features for your upcoming deck project, you will be prepared to have a streamlined design process and ultimately create an outdoor living area you love.
Most remodeling companies can accommodate these design features, but be sure to confirm the options with your builder before construction.
Custom Built has 15+ years of experience designing and building these accessories into our client’s outdoor living spaces.
Now that you know more about the best deck design features to include in your outdoor living space, let's explore our top deck design recommendations, how to properly vet your deck contractor options, and the warning signs you should take seriously when deciding between replacing or repairing your deck:
-
The Ultimate Deck Design Guide - Get up to speed on the top deck designs to use for your beautiful outdoor living space.
-
10 Questions to Ask a Deck Contractor Before Hiring Them - A high-level overview of the right questions to ask a deck contractor before trusting them with your project.
-
Top 6 Signs You Need A New Deck (Instead of Deck Repairs) - Have any of these common issues appeared on your deck? You might just need a new deck instead of a simple repair.
Michael brings over 2 decades of building and remodeling experience to his position as the Owner and Visionary of Custom Built. Michael’s passion to make an impact on the home building industry has led him to serve for over ten years at the local and state Home Builders Association, culminating as President of the HBA of Michigan in 2020.













