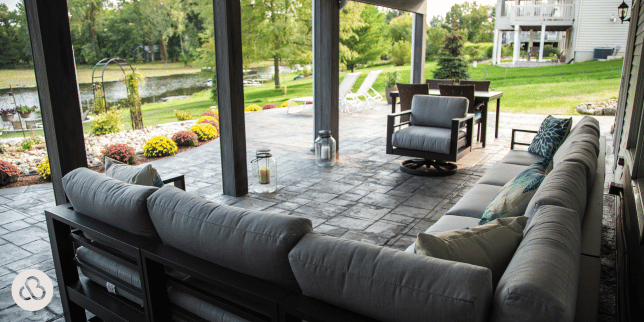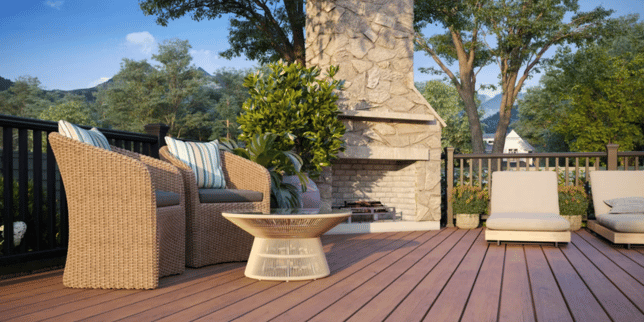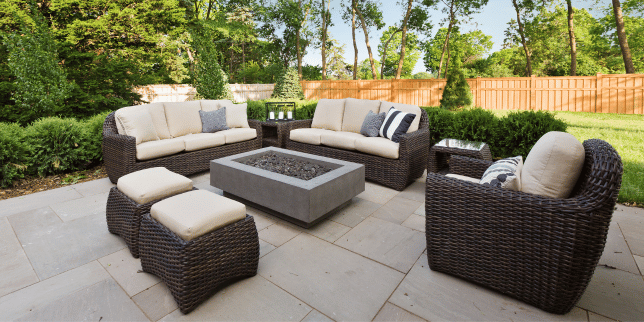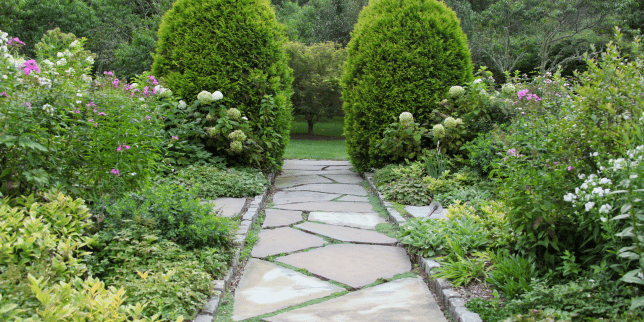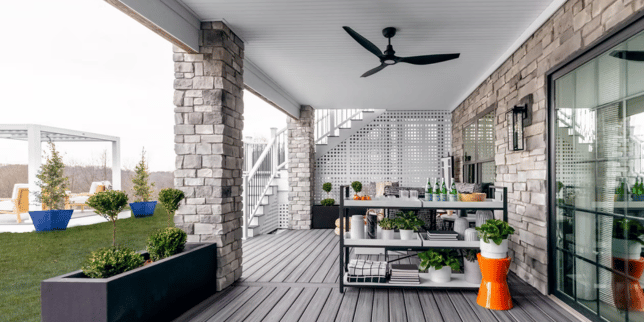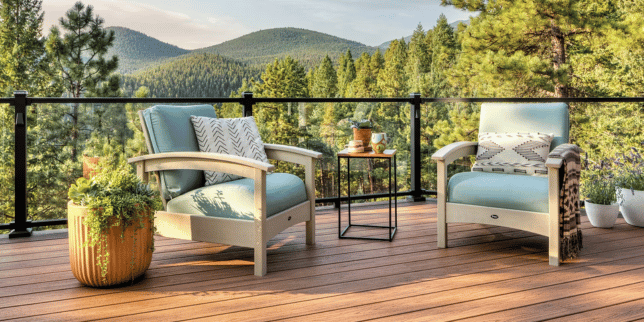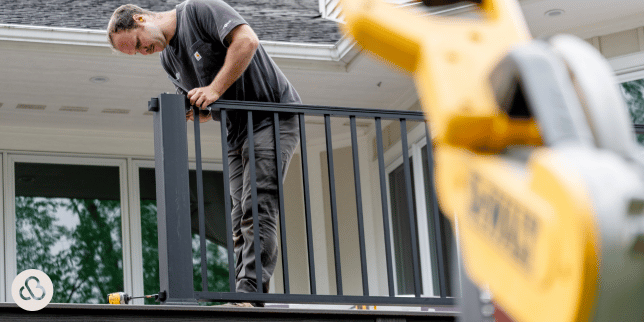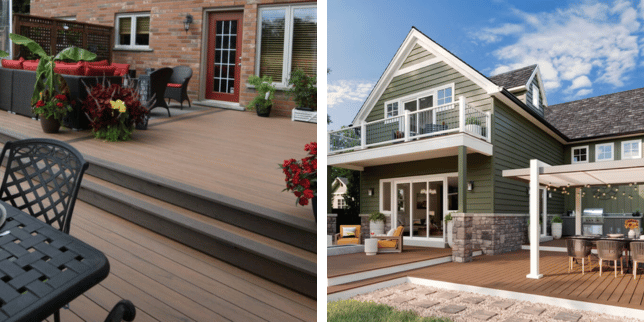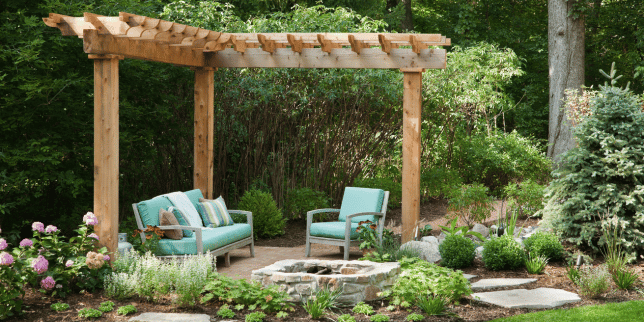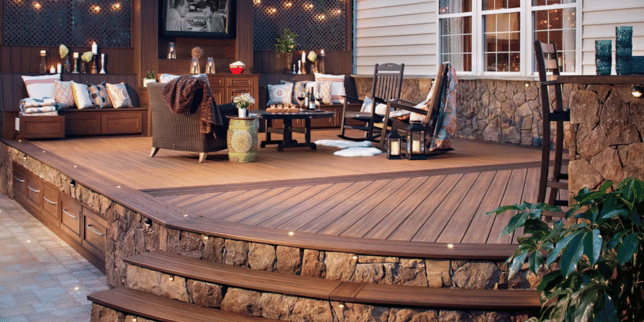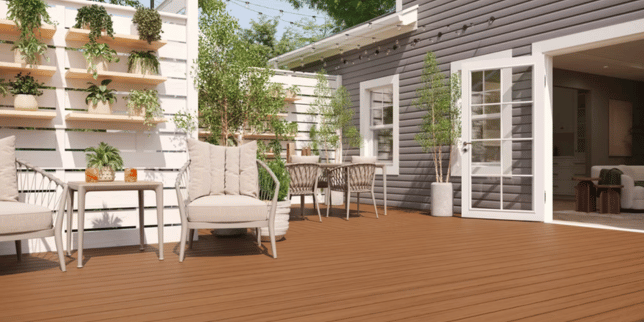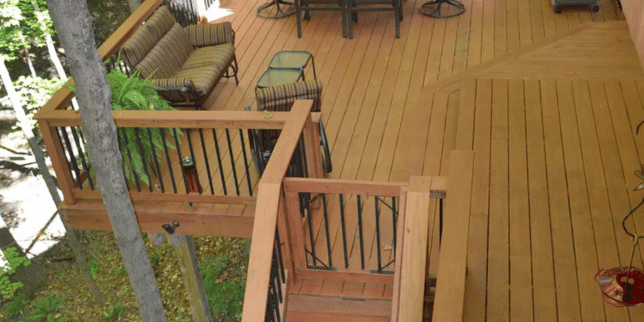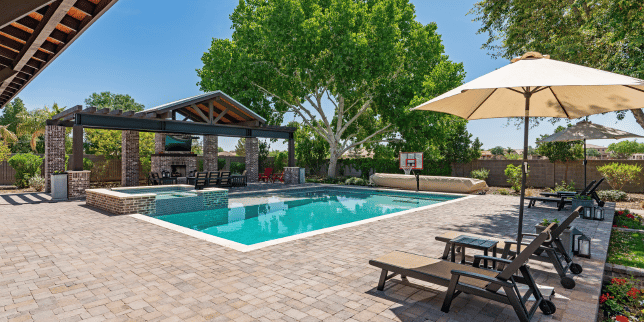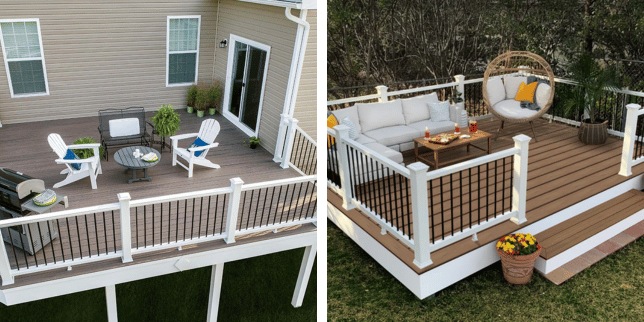If you're planning to build a deck, you've likely received quotes from many different contractors. But why is the amount in each quote different if you’re getting the ‘same deck’ at face value? This is likely causing confusion, stress, and taking time away from other parts of your life as you decide which contractor should build your deck.
Even the most astute homeowners don’t realize that while all certified deck contractors follow the same building codes, not all of them use the same methods or materials to give you the highest quality product possible.
At Custom Built, we have over 15 years of experience constructing beautiful decks and outdoor living spaces for Mid-Michigan homes. We feel passionate about providing you with everything you need to know to make the most informed decision possible about your remodeling project. We want your experience to be enjoyable and exciting rather than tedious and time consuming.
In this article, you’ll learn about how we construct our decks to help you better understand your quote and the experience you’ll have with Custom Built:
Custom Built deck framing guidelines
At Custom Built, we consider building codes to be the bare minimum that any contracting company should strive for. We therefore over-engineer every deck we build to meet our personal requirements for the quality we want our name to be associated with. This ensures your deck not only lasts longer but is the highest quality product possible.
When we build your deck, we will:
Use the highest quality deck building materials.
From the boards you walk on to the support posts underneath your entire structure, only the highest standard deck materials are used.
Trex is the most popular composite decking brand on the market. Their products are as aesthetically pleasing as they are functionally brilliant.
As Trex Pro Platinum installers since 2005, we are experts at designing and building beautiful spaces using their slate of decking and outdoor living products.
We also provide an outstanding warranty for Trex deck boards and railings: we’ll replace them 10 years after installation for any parts or labor related warranties and for life for workmanship related issues.
Along with Trex’s limited residential warranties ranging from 25 - 50 years, you can rest assured that your composite deck will last for decades.
Pressure-treated southern pine is one of the most durable and readily available building materials on the market. Compared to other species of wood, southern pine holds fasteners particularly well, giving your deck the structural integrity it deserves.
Another benefit of southern pine is its visual aesthetics. It does a tremendous job of adding to the overall appearance of your deck space and can be stained to match any outdoor style.
We use this high quality wood for all the decking structural components we design and build. From the ledger board to your posts, pressure-treated southern pine lumber effectively supports every section of your deck.
Fastenmaster screws and nails are our preferred fasteners for constructing decks. Available in many sizes and types, we trust this brand that makes a quality building tool.
Fastenmaster also supplies our cortex which covers unsightly screw holes on your deck’s surface. This vastly improves the aesthetic appeal of your outdoor space.
Install 2” x 10” deck joists underneath your deck boards.
While Michigan building code often allows for 2”x 6” or 2”x 8” deck joists, Custom Built uses 2” x 10”.
We use this larger-sized deck joist because it gives you a much higher-quality deck. Larger joists are truer and straighter after they’ve gone through a thorough planning process, which evens the wood surfaces and ensures your deck boards lay perfectly flat.
Reinforce the structure with 12” spans for deck joists.
Most decks you’ll come across have a 16” span between their deck joists. While this is allowed per construction code, our decks are designed with a 12” span.
This provides more structural support for deck boards and reduces any flex in the boards as you walk on them. It also allows your deck to support more amenities up top with confidence - meaning your new hot tub and lounge area will be fully supported with no surprises.
Support your entire deck structure with 6” x 6” posts.
Michigan building code requires that any deck higher than six feet off the ground needs to be supported with 6” x 6” posts. We use this size no matter the height of your deck.
The benefit is that you have a much sturdier foundation and an even safer deck.
Design handrails with blocking to provide support.
There are a few methods allowed to attach a handrail to your deck’s structure per building codes. The most supportive way to accomplish this is through the use of blocking.
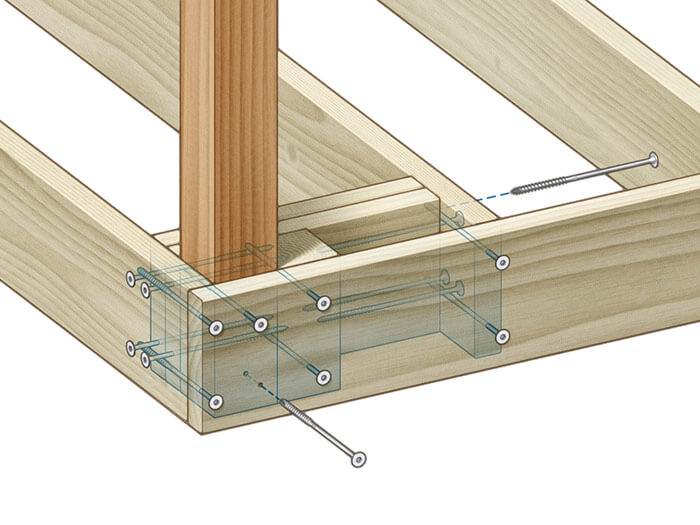
Blocking is accomplished by attaching several pieces of wood around the entire post which provides additional support to prevent wobbling and strengthen the system.
Increasing the number of attachment points supporting your railing reduces the chances of your railing falling over when someone leans on it.
Support stairs with concrete footings.
A key distinction between our decks and many others you’ll see is that we design footings at the base of stairs.
Not only does it look better and give you a durable landing spot off your stairs, these footings also give your stairs structural support.
With no footings, over time your stairs can begin to sink into the dirt, putting additional stress on your stairs and deck structure.
Prevent leaks with exceptional flashing methods.
Flashing is a material attached along the exterior of your home to prevent water leaks inside your home. We use an effective flashing strategy which decreases the chances of water leaks.
A self-sealing butyl layer is added underneath your flashing as an additional protective barrier to keep water out of your home. This material does an excellent job of removing any gaps created by bolts that hold your deck to your home.
Per Michigan code, this butyl layer is not necessary. We use it for our clients because we know it is a superior construction method that gives you a much higher-quality finished product.
Understanding the quote you receive from Custom Built
As you can see, there are numerous ways that we not only meet but exceed deck building codes.
Our quote may come in higher than others you have received because it includes superior materials and craftsmanship. We won't pretend to be the least expensive on the market - because we don't want to be. As a homeowner, you deserve to have the highest quality outdoor living space available.
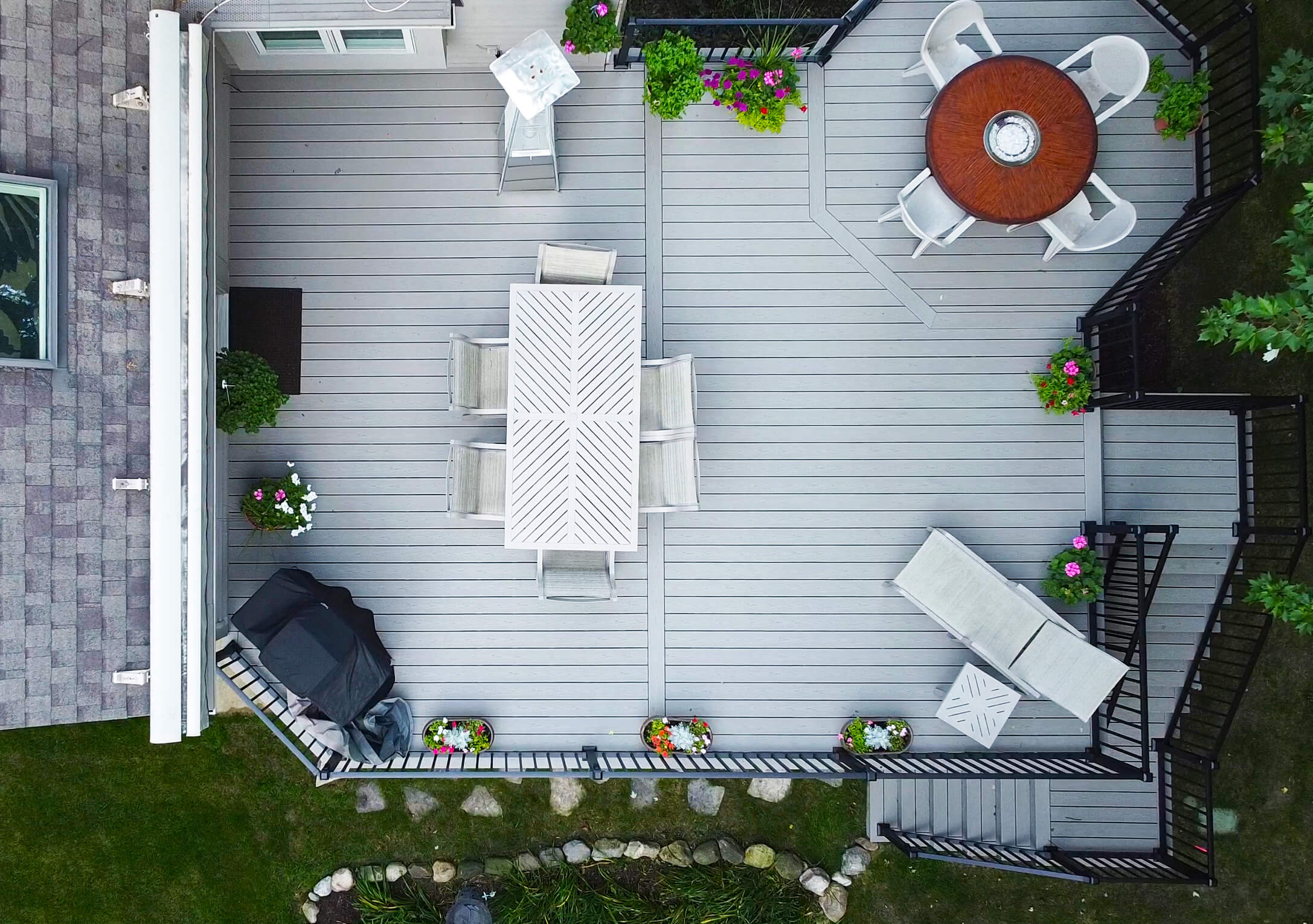
While other contractors meet minimum requirements to simply comply with building codes, we believe in delivering a superior product that looks aesthetically pleasing, functions exceptionally, and will last for decades.
Our goal of going beyond ensures that you are getting the most well-designed and constructed deck possible, giving you a place in your home where you enjoy gathering with friends and family.
While looking over quotes you’ve received from other contractors, notice the details that go into their pricing. When prices vary greatly from contractor to contractor, it might be helpful to look into the construction materials and methods they use to build your deck.
You’ll likely discover they are using lower quality and less expensive materials and methods possible, to cut costs on their end.
Next steps to begin designing and constructing your deck
After receiving quotes for your deck project, you might have been confused by the price ranges given to you for the same project. After learning about our framing guidelines, you now understand that the reason our costs are higher is that we build a superior deck.
Our goal is to not only design and build the beautiful deck you want, but also to answer your questions about the details of the home remodeling process. You deserve a five-star experience as well as a superior finished project!
If you’re interested in using the services of Custom Built to design and build your deck, reach out to one of our project development advisors. They would be happy to discuss your project details to see if we’re the right fit for you.
Now that you know more about deck framing guidelines, let's explore the costs, design features, and material differences to consider while building your outdoor oasis:
-
What is the Average Cost of a Deck? - A comprehensive guide to the average costs of our most popular deck sizes.
-
Top 8 Design Features for a New Deck - This list highlights the best design features to include in your dream deck area.
-
Top 10 Differences between Trex Composite and Wood Decking Material - Trex vs. Wood: We cover the top differences to look out for between these decking options and which is right for you.
Josh Baynes is the Director of Design & Production at Custom Built, overseeing every project from concept to completion while managing estimating and agreement documents to ensure precision and quality. Based in Dewitt, Michigan, he is dedicated to helping homeowners transform their houses into functional, beautiful spaces that enhance daily living.












