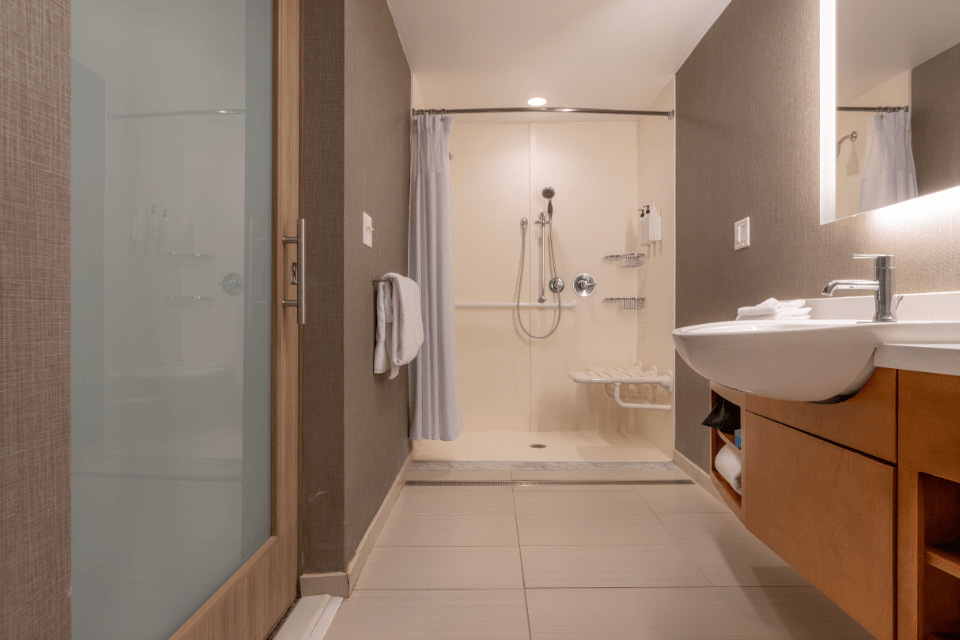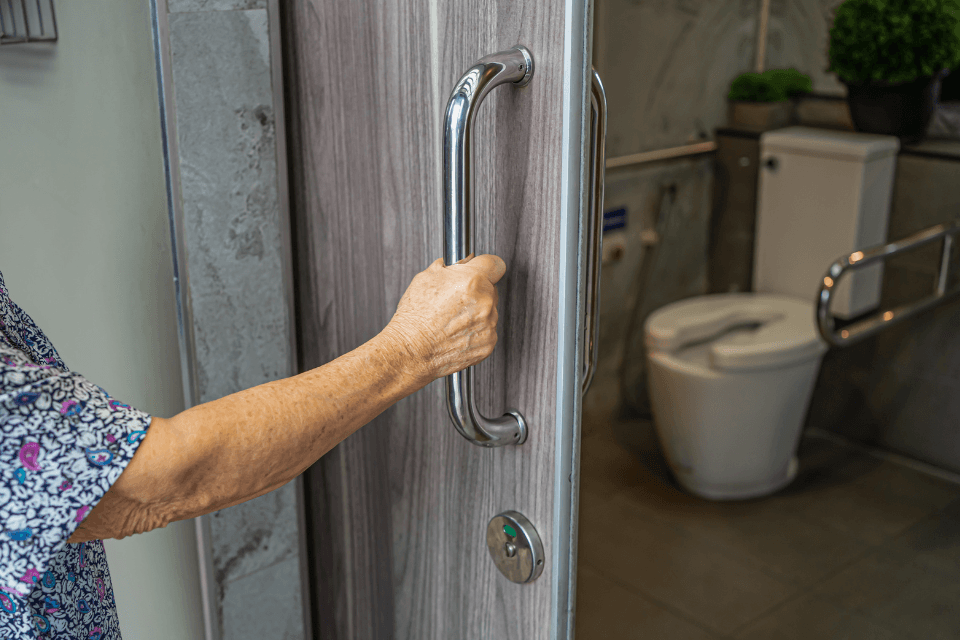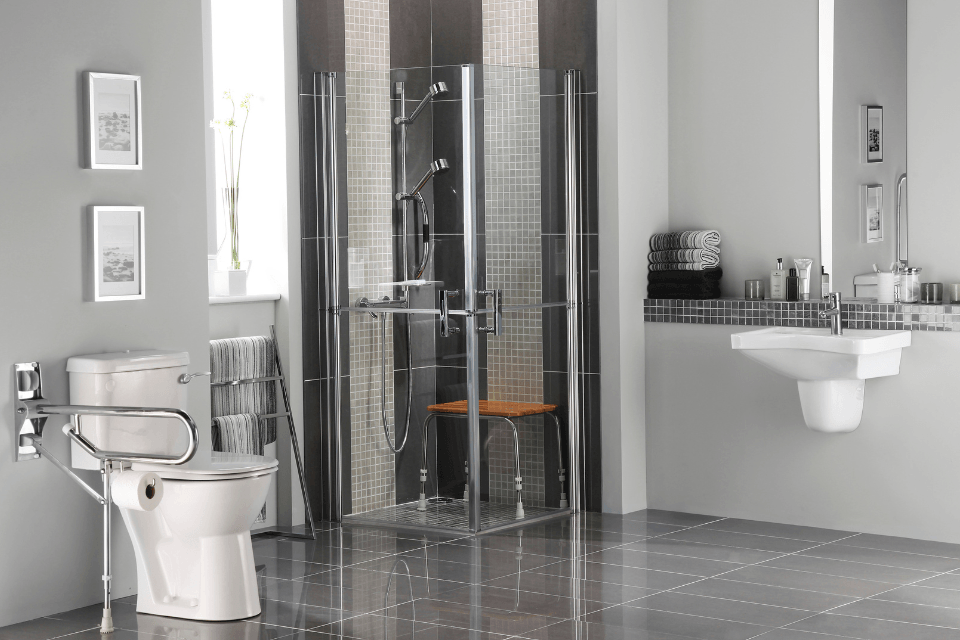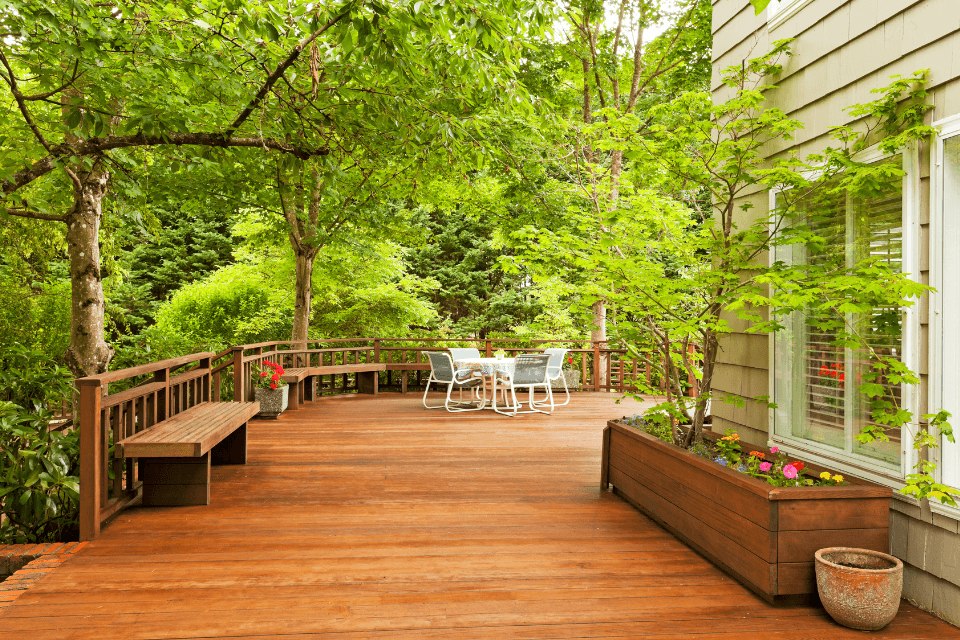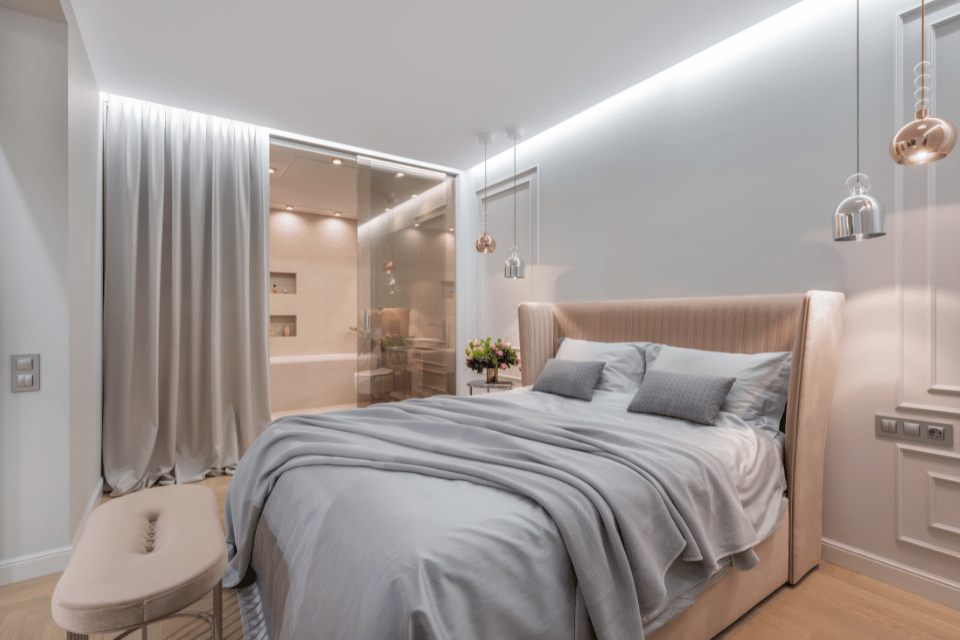
Navigating a bedroom can be challenging for individuals with mobility concerns, especially when doorways are too narrow, storage is out of reach, or the layout feels restrictive. These obstacles can make daily routines harder than they need to be, impacting safety and comfort.
At Custom Built, we understand the importance of designing spaces that work for everyone. With decades of experience in home remodeling, we’ve helped countless families in Mid-Michigan create functional, accessible spaces that meet their unique needs. Our team brings expertise, empathy, and a commitment to delivering solutions that improve your quality of life.
In this guide, we’ll walk you through the top 10 ADA-compliant bedroom modifications to enhance accessibility, safety, and ease of use—because everyone deserves a bedroom that feels like home:
- Wider Doorways and Accessible Entry Points
- Lowered Closet Rods and Adjustable Shelving
- Easy-to-Reach Lighting and Electrical Controls
- Slip-Resistant and Low-Pile Flooring
- Accessible Bed Height and Positioning
- Lever Handles and Accessible Hardware
- Support Bars and Handrails
- Motorized or Accessible Window Treatments
- Open Layout with Clear Pathways
- Bedside Communication and Safety Systems
1. Wider Doorways and Accessible Entry Points
PC: Decoist
The first step in creating an accessible bedroom is ensuring there are no barriers to entry. While a standard door width is 28 inches, it’s recommended to have a doorway that’s at least 32 inches wide for better access. If you’re using a wheelchair or walker, a wider door ensures that you won’t hit the sides when entering or exiting. In some cases, you can even widen doors to 36 inches, though this may require adjustments to the surrounding structure.
If widening a doorway isn’t possible due to plumbing or structural issues, consider alternatives such as ADA-compliant pocket doors or barn doors. These options can offer an open, seamless entry while reducing space constraints. Additionally, when designing doorways, make sure to leave enough space inside the room for turning, especially if there’s a sharp corner right after the door.
2. Lowered Closet Rods and Adjustable Shelving
PC: Walmart
Accessibility extends to storage spaces, too. In a traditional closet, hanging rods may be out of reach for those in a wheelchair or with limited mobility. By lowering closet rods to a more accessible height, or adding adjustable shelving, you can create storage that meets a variety of needs. You might also consider pegs that can be moved up or down, allowing for flexible storage as needs change.
3. Easy-to-Reach Lighting and Electrical Controls
Electrical outlets and light switches are often placed too high for easy access, especially when a person is seated in a wheelchair. Standard outlets are typically set 12-14 inches off the ground, while ADA standards recommend placing them 15 inches above the floor.
Similarly, light switches should be positioned at a height between 48 to 50 inches, though ADA guidelines allow for some flexibility up to 48 inches. Ensuring your lighting and electrical controls are within easy reach can make a huge difference in daily living.
4. Slip-Resistant and Low-Pile Flooring
Flooring is an essential component of any accessible bedroom. To reduce the risk of slips and falls, choose sturdy, slip-resistant materials. Textured hard flooring or low-pile carpet (ideally with a pile height of no more than half an inch) are good choices for those using a walker or wheelchair.
It’s also important to ensure there’s a smooth transition between different types of flooring—such as from wood to carpet—since raised thresholds can pose a tripping hazard or cause a wheelchair to get stuck.
5. Accessible Bed Height and Positioning
The right bed height can make a world of difference. Ensure the bed is positioned so that it’s easy to transfer in and out, especially for those who use mobility aids. An ideal bed height allows a person to sit on the edge of the bed with their feet flat on the floor and their knees at a 90-degree angle. Some people may prefer higher beds, while others prefer lower ones—this depends on individual needs and comfort.
Additionally, the bed should be placed far enough from the wall to allow a 5-foot radius for turning, providing ample space for a wheelchair to navigate comfortably. If possible, ensure that the bed is accessible from both sides, so individuals can use the side that’s easiest for them.
6. Lever Handles and Accessible Hardware
Knobs on doors, cabinets, and drawers can be difficult to grip for individuals with limited hand strength or dexterity. Lever handles are a better choice for doors and cabinetry, as they are easier to operate with a closed fist or elbow.
In the bedroom, consider installing support bars or a wall-mounted handrail near the bed. These can provide extra stability when getting in or out of bed and offer help when transitioning between rooms.
7. Support Bars and Handrails
PC: The Home Depot
Support bars are critical in a bedroom, especially if the space is shared with an adjoining bathroom. Installing handrails next to the bed, near entryways, or along walls can provide the necessary support to prevent falls and help with movement. Wall-mounted, swing-up handrails are an excellent option, as they don’t take up space when not in use but provide valuable assistance when needed.
8. Motorized or Accessible Window Treatments
PC: The Home Depot
Window treatments are an often overlooked aspect of accessibility. Consider motorized blinds or shades that can be operated with a remote, switch, or smartphone, making it easy to adjust natural light without needing to stand or stretch. This is especially helpful in larger bedrooms or for individuals who may have limited reach.
9. Open Layout with Clear Pathways
In an accessible bedroom, furniture arrangement is key. An open layout ensures there is enough space for mobility aids to navigate without obstacles.
Choose low-profile furniture like longer dressers rather than taller, bulkier pieces. Try to minimize clutter and maintain clear pathways that allow a wheelchair to turn or pass through easily. Additionally, ensure that there is enough space for a person to turn around comfortably—aim for a minimum of 5 feet of turning radius.
10. Bedside Communication and Safety Systems
Safety and communication systems are a vital part of any ADA-compliant bedroom. If the individual has medical needs or safety concerns, consider integrating systems like pull cords, wearable alarms (such as LifeAlert), or voice-activated assistants like Alexa. These systems can be life-saving in an emergency and provide peace of mind to both the individual and their family.
Next Steps to Modifying Your Bedroom for ADA Compliance
Accessibility isn’t just about meeting guidelines—it’s about creating a space that supports your needs and enhances your daily life. From wider doorways to thoughtful storage solutions and safety features, these ADA-compliant modifications can make your bedroom a more functional and welcoming environment.
By focusing on key areas like doorways, flooring, and furniture arrangement, you’ve learned how small changes can make a significant impact. These updates don’t just improve mobility; they also provide peace of mind and independence for you or your loved ones.
At Custom Built, we’re passionate about helping homeowners design spaces that truly work for their families. With our expertise in accessible remodeling, we’re here to guide you through creating a bedroom that blends style with functionality.
Ready to make your bedroom more accessible? Contact us today to discuss your goals, and let’s explore how we can bring these modifications to life. Your journey to a more comfortable, inclusive home starts with a conversation.
Now that you know more about top ADA-compliant bedroom modifications for better accessibility, let’s explore how to build an addition for aging-in-place, tips for upgrading your kitchen for the golden years, and the top home modifications for your project:
- How To Build a Home Addition for Aging Parents in Michigan - Discover how to build a home addition that is comfortable and exciting for your golden years.
- 5 Tips To Design a Kitchen for Aging In Place - Discover the top strategies for designing a kitchen that is both accessible and visually appealing for your aging-in-place remodel.
- Top Home Modifications for Aging-in-Place - A high-level overview of the best features to include in your aging-in-place remodeling project - each perfect for an accessible and comfortable home.
Amy is a Design Assistant at Custom Built, guiding clients through the remodeling process and ensuring their visions are accurately reflected in final designs. She conducts in-home consultations, takes measurements, and creates detailed 3D renderings, selecting colors, tiles, and flooring tailored to each project. Passionate about the company’s family-focused mission, Amy takes pride in transforming homes to enhance comfort, functionality, and everyday living for families.
Topics:







