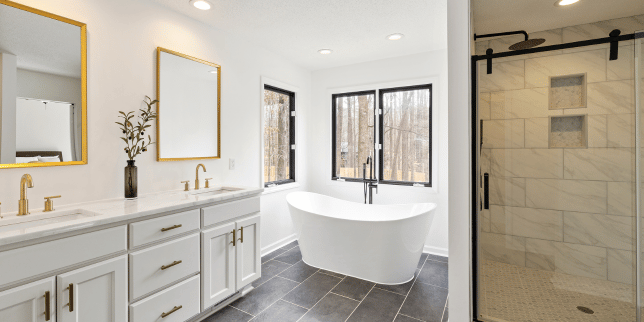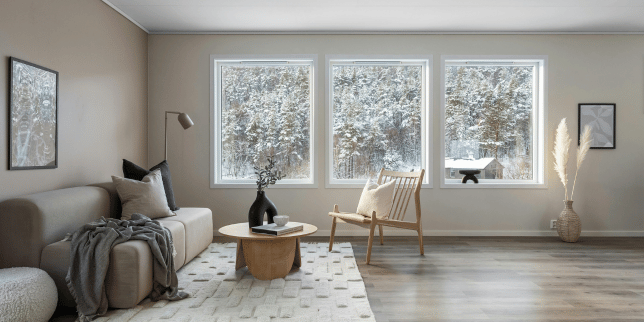10 Problems with Skipping a Design Plan for Your Remodel
March 7th, 2025
4 min read

Planning a remodel is exciting, but without a clear design plan, homeowners often find themselves facing unexpected costs, delays, and frustration. Many think they can figure things out as they go, only to realize too late that missing details lead to expensive changes, mismatched materials, and extended timelines.
At Custom Built, we’ve guided many homeowners through the remodeling process, ensuring every detail is planned in advance. Our design phase isn’t just about aesthetics—it’s about creating a clear roadmap that keeps your project on time, on budget, and stress-free. We’ve seen firsthand how skipping this step can lead to major headaches, and we’re here to help you avoid them.
In this article, we’ll break down the 10 most common problems homeowners face when they bypass a design plan:
- Budget Overruns & Unexpected Costs
- Timeline Delays & Scheduling Conflicts
- Mismatched Design & Functionality Issues
- Increased Stress & Decision Fatigue
- Permitting & Code Compliance Issues
- Compromised Home Value & Resale Appeal
- Material Waste & Ordering Mistakes
- Scope Creep & Project Confusion
- Contractor Miscommunication & Errors
- Lack of Cohesion with the Rest of the Home
1. Budget Overruns & Unexpected Costs
One of the biggest financial risks in remodeling comes from unplanned expenses. Without a detailed design plan, you may need to expedite shipping for materials, purchase additional supplies mid-project, or make costly adjustments on the fly.
Additionally, subcontractors struggle to provide accurate bids without a solid plan, often inflating estimates to cover potential uncertainties—leading to higher costs than expected. A detailed design phase eliminates guesswork, ensuring everything is accounted for before construction begins.
2. Timeline Delays & Scheduling Conflicts
A remodel without a clear design is a scheduling nightmare. Without knowing exactly what needs to be done, setting an accurate timeline is nearly impossible. If a plumber arrives and realizes the job will take twice as long due to missing details, it pushes back the entire project.
Specialty materials might need to be ordered last-minute, and subcontractors may need to return multiple times, extending the timeline significantly. A solid design plan allows for precise scheduling, keeping your project on track.
3. Mismatched Design & Functionality Issues
A design plan ensures that all elements of your remodel fit and function as intended. If you purchase materials without considering dimensions, frustrating setbacks are inevitable—like a faucet that doesn’t fit on a vanity or cabinets that don’t align properly.
Without a pre-planned layout, you may end up with a space that looks great on paper but doesn’t work in practice. Addressing these details in the design phase eliminates unnecessary adjustments and costly modifications.
4. Increased Stress & Decision Fatigue
Remodeling involves countless decisions, and making them on the fly leads to overwhelming stress. Contractors often need immediate answers about tile layouts, lighting placements, or plumbing finishes.
Without a design plan, these choices must be made under pressure, leading to rushed decisions that might not align with your vision. A structured plan allows you to make informed choices in advance, reducing decision fatigue and ensuring a cohesive final result.
5. Permitting & Code Compliance Issues
Failure to plan ahead can lead to major compliance problems. For example, if you decide mid-project to turn a basement into a bedroom, you may realize too late that egress windows are required. Kitchens have strict electrical codes that must be addressed before cabinets and tiles are installed.
Without a design plan that accounts for these regulations, you risk having to undo work, leading to added expenses and delays.
6. Compromised Home Value & Resale Appeal
A poorly planned remodel can negatively impact your home’s resale value. Improvised fixes, like installing a single sconce over a double vanity, can make a space feel incomplete.
Future buyers will notice these inconsistencies, potentially lowering your home’s appeal. Investing in a design plan ensures that every detail is executed properly, preserving both functionality and market value.
7. Material Waste & Ordering Mistakes
Ordering materials without a precise plan leads to waste and extra costs. Without proper measurements, you might order too much tile or not enough, causing delays while waiting for additional shipments.
Vanities, faucets, and flooring must all align with each other—and mismatched elements could force you to purchase replacements. A design plan eliminates these errors, ensuring materials are ordered correctly the first time.
8. Scope Creep & Project Confusion
A lack of clear direction can cause the project scope to spiral out of control. Without defined flooring transitions, for instance, you might realize too late that your living room flooring should extend into the hallway, requiring additional materials and labor.
Small, unaccounted-for details can snowball into major issues, increasing both time and cost. A well-documented plan prevents these missteps by outlining every aspect of the remodel in advance.
9. Contractor Miscommunication & Errors
Homeowners and subcontractors often speak different “languages,” leading to misinterpretations when a project isn’t clearly planned.
Without a design blueprint, contractors may make assumptions that don’t align with your vision, requiring costly adjustments later. Having a design plan ensures everyone involved is on the same page, minimizing errors and misunderstandings.
10. Lack of Cohesion with the Rest of the Home
A remodel that doesn’t consider the surrounding spaces can feel disjointed. Homeowners sometimes focus too much on individual materials they love, without ensuring they work together.
Flooring transitions, color schemes, and architectural details must align with the rest of your home to create a cohesive look. A design plan helps maintain harmony, preventing mismatched styles and costly post-project corrections.
Next Steps to Designing and Building Your Remodel
Skipping a design plan might seem like a way to speed up your remodel, but it often leads to budget overruns, delays, and costly mistakes.
Without a clear plan, you risk mismatched materials, last-minute decisions, and unforeseen complications that can turn your dream project into a frustrating experience.
At Custom Built, we believe in setting you up for success from the start. Our design phase ensures every detail is planned, so your remodel stays on track, on budget, and meets your vision.
If you’re thinking about remodeling, let’s start with a plan that works for your home and your goals. Contact Custom Built today to schedule a consultation and take the first step toward a seamless remodel.
Now that you know more about problems with skipping a design plan, let’s explore how to create an open-concept kitchen, the top bathroom remodeling designs, and design elements that never go out of style:
- 9 Design Strategies to Create an Open-Concept Kitchen - Explore exciting ways to design your open-concept kitchen for hosting and year-round enjoyment.
- The Best Bathroom Remodeling Designs for 2025 - You deserve a comfortable and functional bathroom that completes your home. Discover the year’s best project designs.
- 5 Timeless Home Design Elements That Never Go Out of Style - From neutral color palettes to natural materials, these design elements continue to elevate all home remodels.
Christine is the Lead Designer at Custom Built, bringing over 10 years of experience in custom homes, full interior remodels, and landscape design from design-build firms in Oregon and Michigan. A University of Michigan Taubman College graduate, she develops initial concepts, floor plans, curated selections, and detailed construction documents, turning clients’ visions into expertly crafted realities while staying aligned with Custom Built’s mission to positively impact the community.
Topics:


























