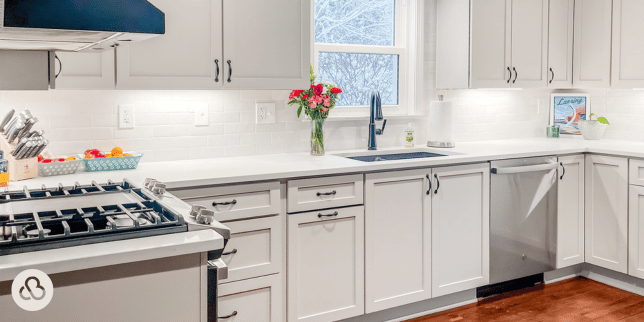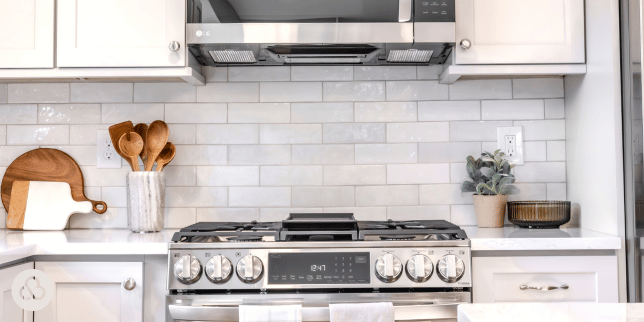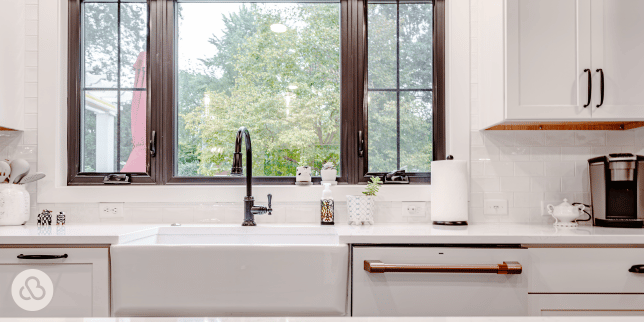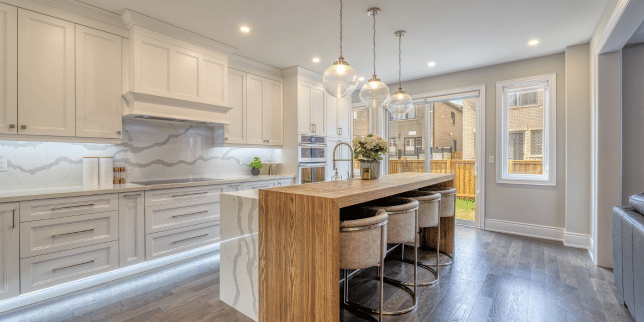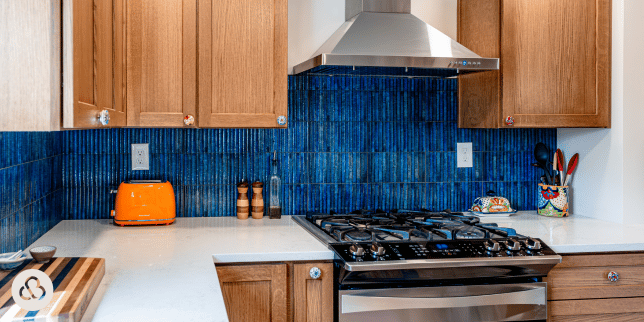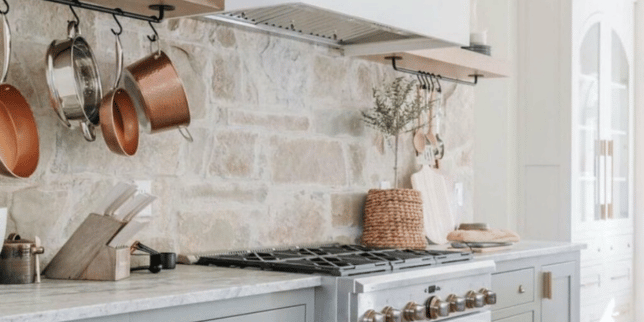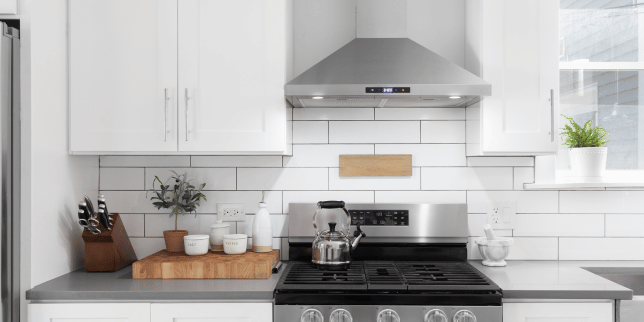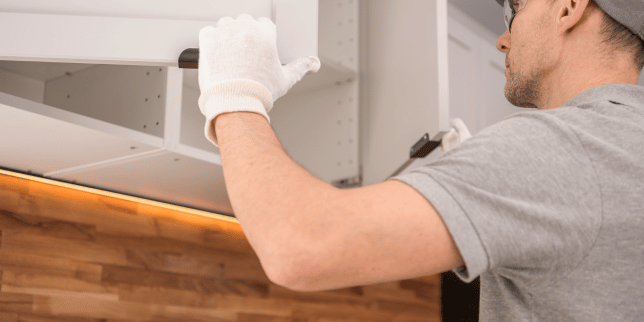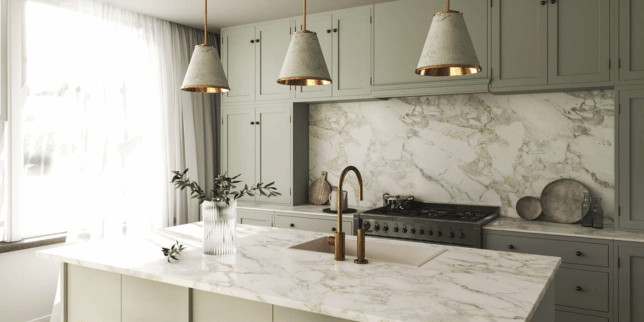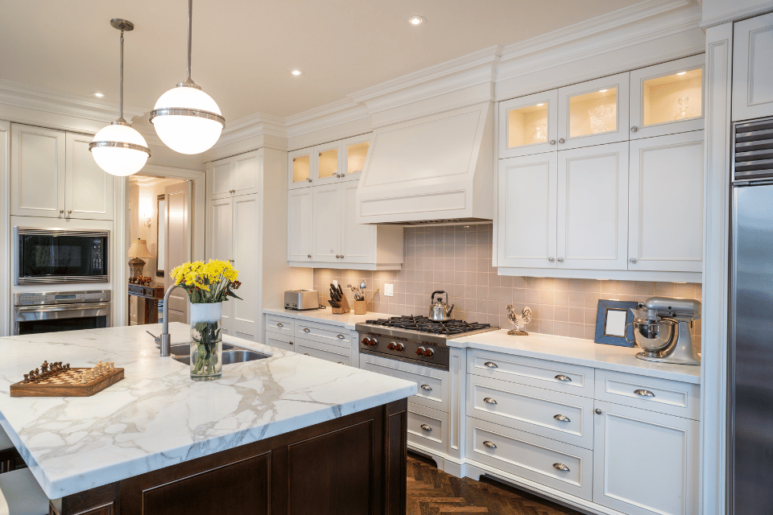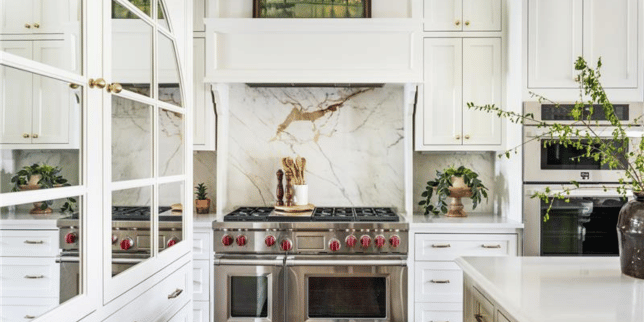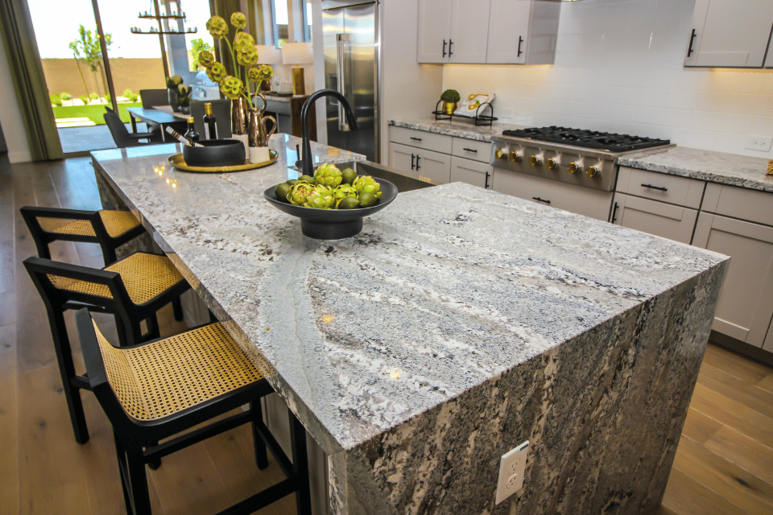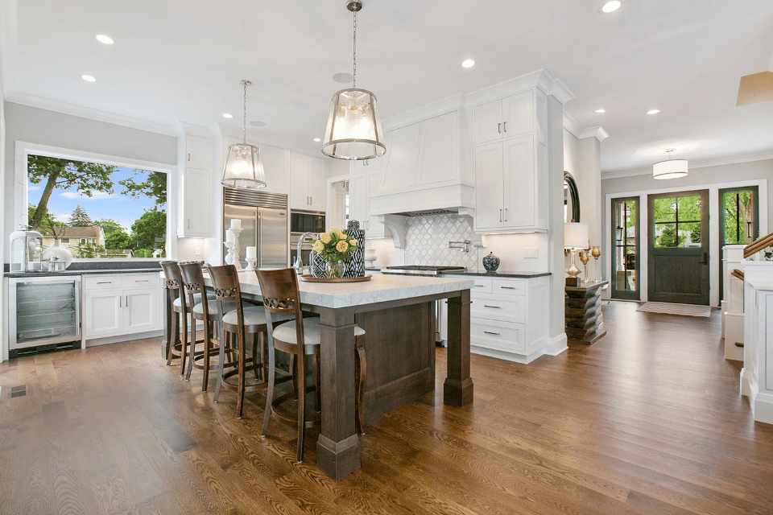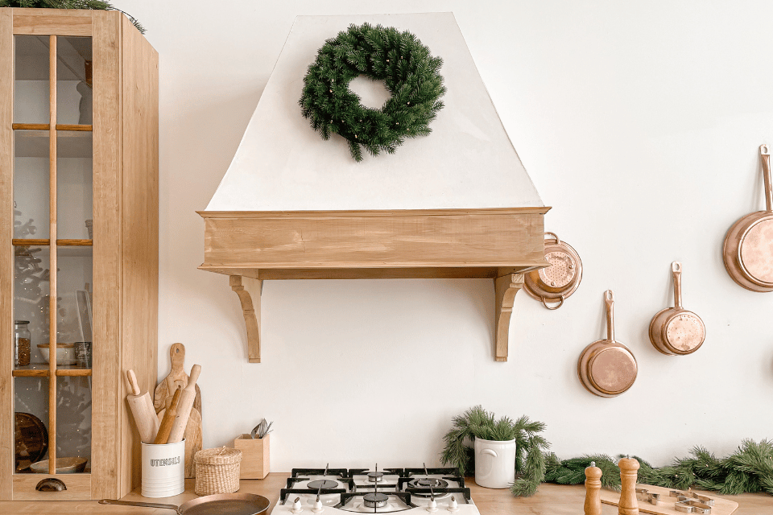4 Simple Kitchen Design Pro-Tips (To Make It All Work Right)
October 30th, 2018
4 min read
Everyone has heard the nightmare stories of remodeling projects gone terribly wrong: contractors that start but never finish projects, estimates that grow with each day of construction or just plain shoddy workmanship that costs you in the long run.
As a result, deciding to remodel can take courage, and remodeling your kitchen may take more than any other room because it’s so difficult to live without your kitchen during the construction period. At Custom Built we have heard all the stories too — but only from potential clients who have had such bad experiences.
So, we have a few tips to offer that can make all the difference in the success or failure of your kitchen remodel.
Kitchen Design: Pro Tip #1
When embarking on a home improvement journey, it's crucial to arm yourself with questions right from the start. List down your inquiries, whether they arise initially or pop up during the entire process. The next step is crucial—ask those questions and patiently await the responses.
Consider these questions as your compass, guiding you through the selection of a contractor. It's not just about asking; it's about receiving acceptable and professional responses. This interaction is more than a mere formality; it's a litmus test for the transparency, honesty, and professionalism of the contractors you're considering.
Reputable contractors not only expect these questions but also value the need for honesty and openness with their clients. This expectation holds true from the initial design phase all the way through the completion of the punch list. Accept nothing less than clear, honest communication.
It's a cornerstone of a successful collaboration and ensures that your home improvement project is in the hands of professionals who prioritize your understanding and satisfaction throughout the entire process.
Here is a comprehensive list of questions we recommend asking throughout your remodeling journey:
1. Initial Consultation:
- How do you typically approach the design phase?
- What is your experience with kitchen remodeling projects?
- Can you provide references or examples of your previous kitchen remodels?
2. Design and Planning:
- What is the estimated timeline for the design and planning phase?
- Are there any potential challenges or obstacles you foresee in this project?
- How do you handle changes or modifications to the initial design of kitchen layouts?
3. Budget and Cost:
- Can you provide a detailed breakdown of the costs involved in the project?
- How do you handle cost overruns, and what is your change order process?
- Are there any potential additional costs that may arise during the remodel?
4. Materials and Fixtures:
- How do you source and select fixtures and appliances?
- Can you recommend durable and cost-effective materials for my kitchen?
- What options do I have for kitchen island, cabinets, countertops, and flooring?
5. Construction Phase:
- How will you handle unexpected issues or delays during construction?
- How do you manage the work schedule, and what is the daily work routine?
- What is the projected start and completion date for the construction phase?
6. Permits and Compliance:
- Will you handle obtaining the necessary permits for the remodel?
- How do you ensure that the project complies with local building codes?
- What is your experience with inspections, and how do you handle any required changes?
7. Communication and Updates:
- How often can I expect updates on the progress of the remodel?
- Who will be my main point of contact during the remodeling process?
- What is your preferred method of communication throughout the project?
8. Warranty and Post-Completion:
- Do you offer any warranties on the materials and workmanship?
- Can you provide a maintenance guide or recommendations for my new kitchen?
- How do you address any issues or concerns after the completion of the project?
These questions cover various aspects of the kitchen remodeling process, helping homeowners make informed decisions and ensure a successful and satisfactory outcome.
Kitchen Design: Pro Tip #2
The golden rule of kitchen remodeling is still “the work triangle,” that seemingly infallible imperative that says the positions of a kitchen’s three main points of work — the sink, the stove, and the refrigerator — should form a triangle. Yes, it dates back to the mid-20th century and yes, we put a man on the moon since then, but sometimes the simplest concepts are the ones that stand the test of time. After all, E=MC2 is just five characters, and look how well it’s held up!
According to CliqStudios, The National Kitchen and Bath Association recommends:
- “The sum of the work triangle's three sides should not exceed 26 feet, and each leg should measure between 4 and 9 feet.
- “The work triangle should not cut through an island or peninsula by more than 12 inches.
- “If the kitchen has only one sink, it should be placed between or across from the cooking surface, preparation area, or refrigerator.
- “No major traffic patterns should cross through the triangle.”
Don’t be afraid to ask your designer about “the work triangle” and how it can be used to benefit you and your new kitchen.
Kitchen Design: Pro Tip #3
Choose a floor that is both appealing and tough. It’s true that the kitchen is where everyone wants to be and kitchens are perhaps the only room in the house where people spend time actually standing and walking, rather than sitting on a chair or couch.
So that means more floor wear and tear by people, but also from things like hot substances dribbled or dropped on the floor, and pots, pans and other heavy or sharp objects falling on the floor. Because kitchens are so well used, the floor is likely to be washed more than other rooms as well, so choose a floor that meets both your aesthetic and your durability goals.
Kitchen Design: Pro Tip #4
Choosing the right kitchen cabinets is a pivotal decision in any remodel, significantly influencing both the aesthetic and functionality of the space. Taking the time to thoroughly research and select cabinets that align with your style, budget, and lifestyle is essential. Consider factors such as material quality, storage needs, and design versatility.
Read customer reviews, explore various styles, and consult with experienced professionals. Well-chosen cabinets not only enhance the overall look of your kitchen but also contribute to its efficiency and organization. Investing time in this research ensures that your kitchen remodel not only meets but exceeds your expectations, resulting in a space that perfectly reflects your vision and serves your practical needs.
A kitchen remodel can be an amazing upgrade for your home, add thousands to its value and make you very happy when complete, and it doesn’t have to be a scary experience. Custom Built Design & Remodeling takes pride in doing each design and construction project with expertise and professionalism. If you are thinking about a beautiful new kitchen, take a look at our work and contact us to find out how we can make your remodel a reality!
Michael brings over 2 decades of building and remodeling experience to his position as the Owner and Visionary of Custom Built. Michael’s passion to make an impact on the home building industry has led him to serve for over ten years at the local and state Home Builders Association, culminating as President of the HBA of Michigan in 2020.
Topics:




