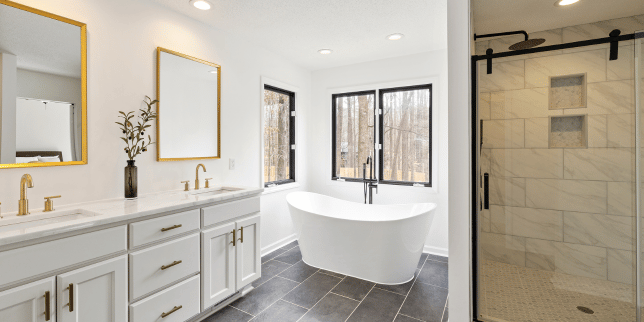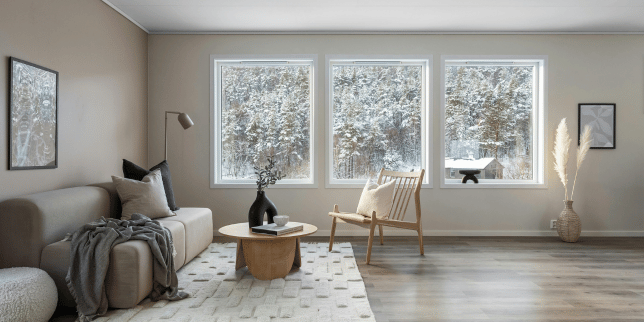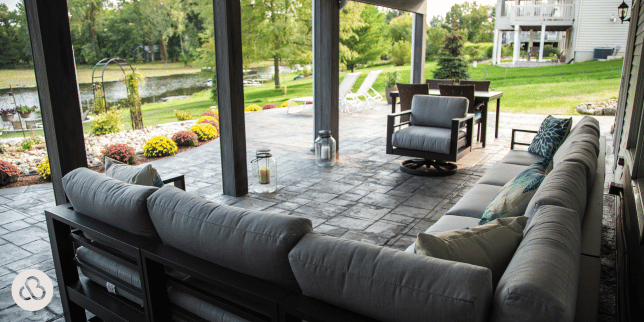What Happens During a Kick Off Meeting with Custom Built?
December 2nd, 2022
3 min read
The decision to embark on a home improvement project is often an exciting one. You've envisioned the transformation, perhaps even sketched it on paper, and can't wait to see your dream space come to life.
However, the path to realizing this vision can sometimes seem complex and overwhelming. From understanding the intricate measurements of your space to gathering the essential project details, it's a critical phase that lays the foundation for the entire endeavor.
This is where Custom Built steps in as your trusted partner. With over 15 years of experience in crafting remarkable home transformations, we understand the importance of getting every detail right from the very beginning. That's why we've designed a Kick Off Meeting, an integral part of our proven Design-Build Process, which allows us to step into the space, and gather all the essential measurements and project information with precision and care.
In this article, we'll take you through the intricacies of our Kick Off Meeting.
You'll discover how our design team utilizes their expertise to conduct this essential step in your home. From meticulous measurements to a thorough understanding of your project's unique requirements, this meeting sets the stage for a seamless and successful journey toward your dream space. At Custom Built, we don't just build homes; we build trust, and it all continues here in your home.
The Kick Off Meeting
Designing your home remodel is an exciting undertaking. We will work with you throughout this process to help you achieve your design vision.
Kick Off is the first of four meetings in the design phase where we will work together to design your space and guide you through the remodeling process.
At the Kick Off meeting, we are in your home to:
-
Introduce you to the Designer of your project
-
The Designer is working in tandem with the Project Development Advisor to turn your design vision into a reality
-
-
Take pictures of the space being remodeled
-
Take detailed measurements of your project’s space
-
Continue the conversation with you about your desired design, which includes:
-
Layout
-
Aesthetic/Theme
-
Material selections
-
-
Take into account all existing conditions that affect your project, which include:
-
Identifying load-bearing walls
-
Map out mechanical systems
-
The exact window and door location
-
Gather locations of existing switches, plugs, and lights
-
What the Kick Off meeting will accomplish
The Kick Off is an information-gathering meeting for your Project Development Advisor and the Designer. During this meeting, we will:
Gather Measurements
Custom Built's expert design team employs advanced measurement techniques to meticulously capture the precise dimensions and details of your space. These measurements are the building blocks for creating accurate 3D renderings of your project.
This cutting-edge technology not only helps you visualize your dream space but also enables us to provide you with a reliable price range for your remodel. Precision at this early stage ensures a smoother journey toward your project's successful completion, giving you peace of mind and confidence in every step of the process.
Discuss Your Project Details
During this meeting, we will sit down together in a comfortable setting in your home to discuss your project further.
Deciding to remodel your home is a significant undertaking and we want to develop a good working relationship with not just you as a client but as an extension of the Custom Built family.
Being in your home gives us the perfect chance to embrace your design vision and see what you want your home to become.
During these discussions, show your inspirational pictures to us. Through this process, we may look further into these photos to understand what you like, and sometimes more importantly, what you don’t like.
These discussions may include the following topics:
-
Product selections
-
Potential layout options
-
Desired design elements
-
Your inspirational pictures
-
Meshing desired style into the existing style
Preparing for the Kick Off Meeting
Preparing for a seamless design process by understanding what to expect during the Kick Off and subsequent meetings is essential to a smooth and rewarding remodel experience.
To have an efficient and informative Kick Off meeting:
-
Have all decision-makers present at the meeting
-
Gather inspirational pictures ready to share with us
-
Set aside at least an hour of your time for this meeting
-
Locate any blueprints, HOA and historic district bi-laws, and land survey information for exterior projects
Next Steps After the Kick Off Meeting
Now that you know what will happen during a Kick Off meeting, you know how to come prepared and what the meeting will accomplish.
As a full-service design and remodeling company with 15+ years of experience, we have these meetings with homeowners like yourself every week. Kick Off meetings play a necessary role in a successful remodeling project.
Before the Kick Off meeting concludes, we will schedule your Design Vision Verification Meeting. This meeting takes place at our showroom, where you will see the completed floor plan for your remodeling project!
Between your Kick Off and Design Vision Verification Meeting, our team works behind the scenes on your 3D designs, floor plan, and additional design elements specific to your project.
Now that you’ve learned more about what to expect from your Kick Off Meeting with Custom Built, let’s explore our Proven Process in action, one of our top design inspiration articles, and the next step of the Proven Process:
-
How Long Does it Take to Finish a Luxury Kitchen Remodel with Custom Built? - See our Proven Process in action during a luxury kitchen remodel.
-
Top 8 Design Features for a New Deck - Let your imagination run wild with our top deck feature recommendations that can elevate your outdoor living space.
-
What Happens During a Design Vision Verification Meeting with Custom Built? - Explore the next step in Custom Built’s Proven Process, where you’ll review and finalize your project’s vision and floorplan.
Michael brings over 2 decades of building and remodeling experience to his position as the Owner and Visionary of Custom Built. Michael’s passion to make an impact on the home building industry has led him to serve for over ten years at the local and state Home Builders Association, culminating as President of the HBA of Michigan in 2020.


























